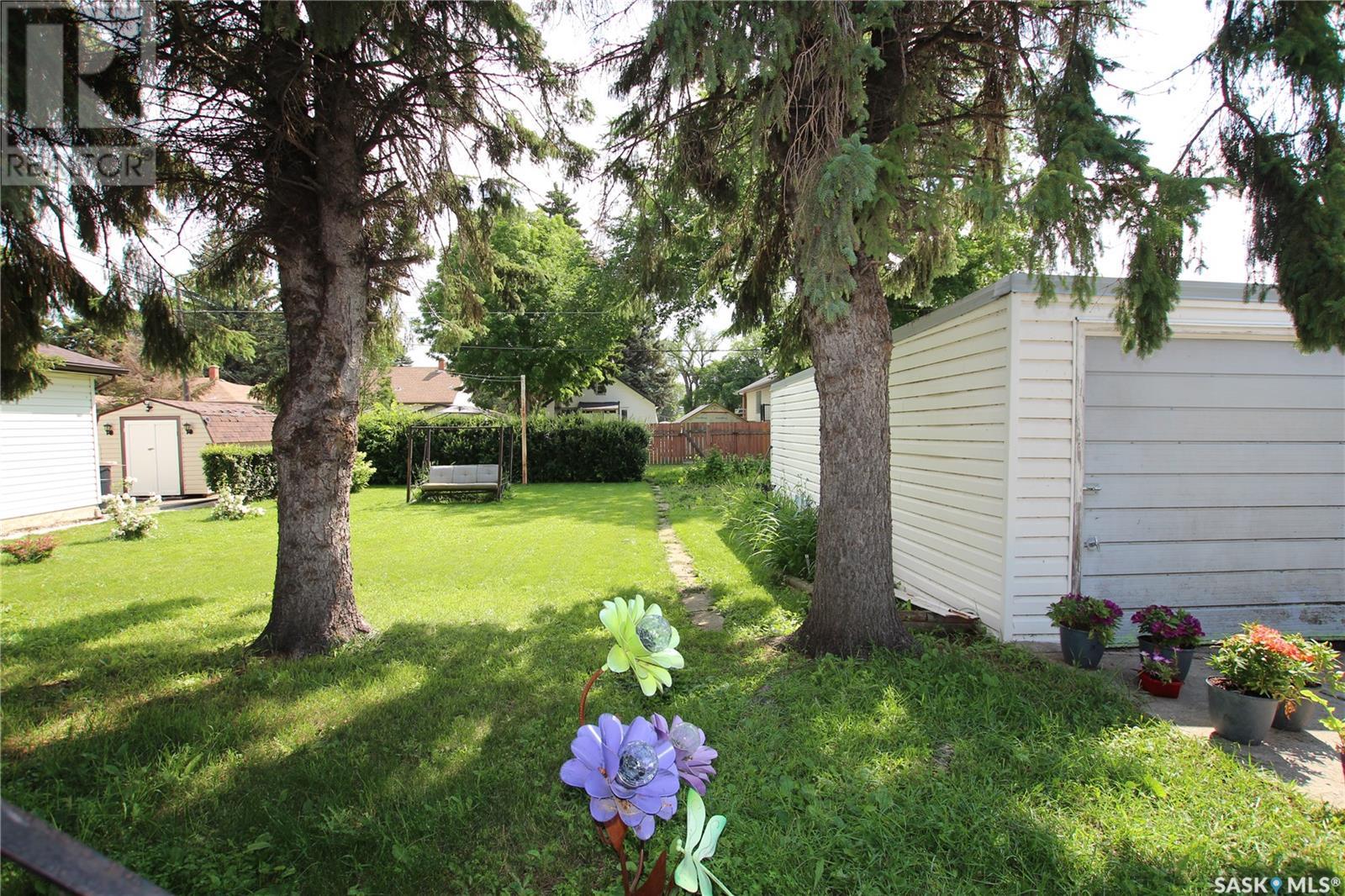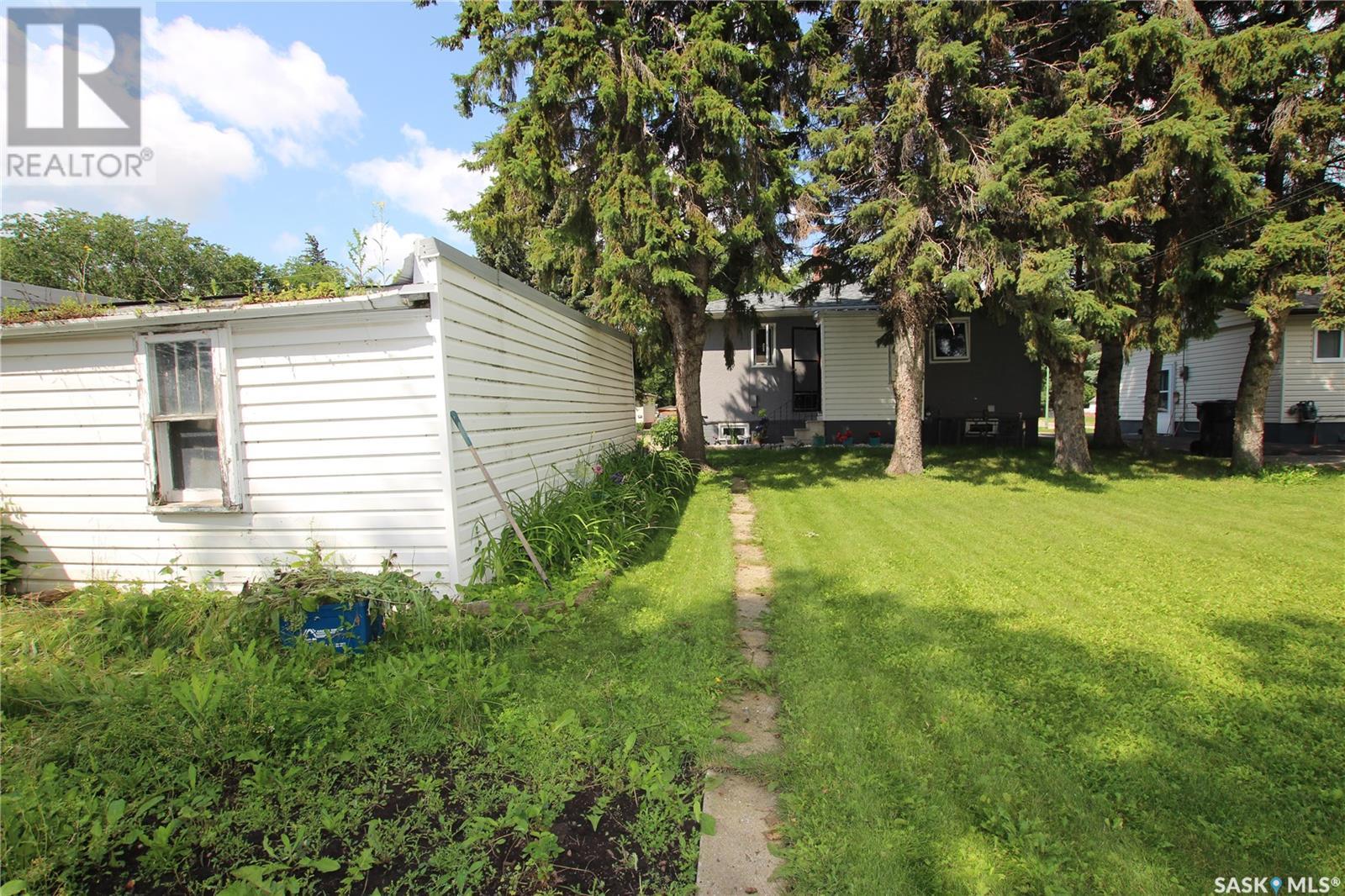315 Betts Avenue Yorkton, Saskatchewan S3N 1N1
2 Bedroom
1 Bathroom
672 sqft
Bungalow
Forced Air
Lawn
$149,900
Small but mighty with a kitchen lover's dream! WOW, you need to see this amazing new kitchen with granite counter tops and stainless steel appliances. The main floor has been updated with flooring, paint, crown molding, and full bathroom renovation. Shingles are new as well. The private yard is large for your family or pets. The basement has one room that could be used as an office or den and has a window! The gorgeous landscaping in front gives this home great curb appeal. A single detached garage and concrete driveway are also a bonus. (id:51699)
Property Details
| MLS® Number | SK976754 |
| Property Type | Single Family |
| Features | Treed, Rectangular |
Building
| Bathroom Total | 1 |
| Bedrooms Total | 2 |
| Appliances | Washer, Refrigerator, Dishwasher, Dryer, Window Coverings, Stove |
| Architectural Style | Bungalow |
| Basement Development | Partially Finished |
| Basement Type | Full (partially Finished) |
| Constructed Date | 1955 |
| Heating Fuel | Natural Gas |
| Heating Type | Forced Air |
| Stories Total | 1 |
| Size Interior | 672 Sqft |
| Type | House |
Parking
| Detached Garage | |
| Parking Space(s) | 4 |
Land
| Acreage | No |
| Fence Type | Partially Fenced |
| Landscape Features | Lawn |
| Size Frontage | 50 Ft |
| Size Irregular | 5650.00 |
| Size Total | 5650 Sqft |
| Size Total Text | 5650 Sqft |
Rooms
| Level | Type | Length | Width | Dimensions |
|---|---|---|---|---|
| Basement | Den | 7 ft | 7 ft x Measurements not available | |
| Basement | Laundry Room | 15’07 x 22’7 | ||
| Main Level | Kitchen/dining Room | 12’5 x 12’8 | ||
| Main Level | Living Room | 14’11 x 10’ | ||
| Main Level | Bedroom | 11’ x 10’ | ||
| Main Level | 4pc Bathroom | 5 ft | 5 ft x Measurements not available | |
| Main Level | Bedroom | 11’06 x 6’11 |
https://www.realtor.ca/real-estate/27175243/315-betts-avenue-yorkton
Interested?
Contact us for more information
















