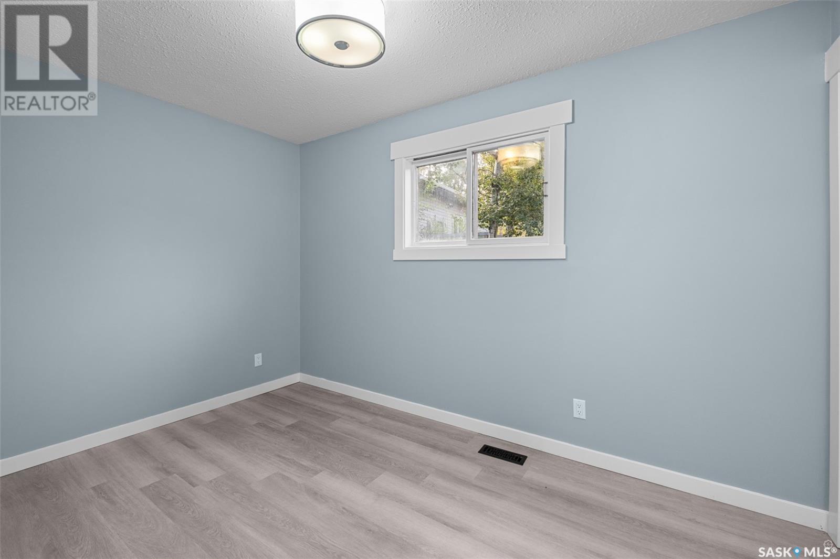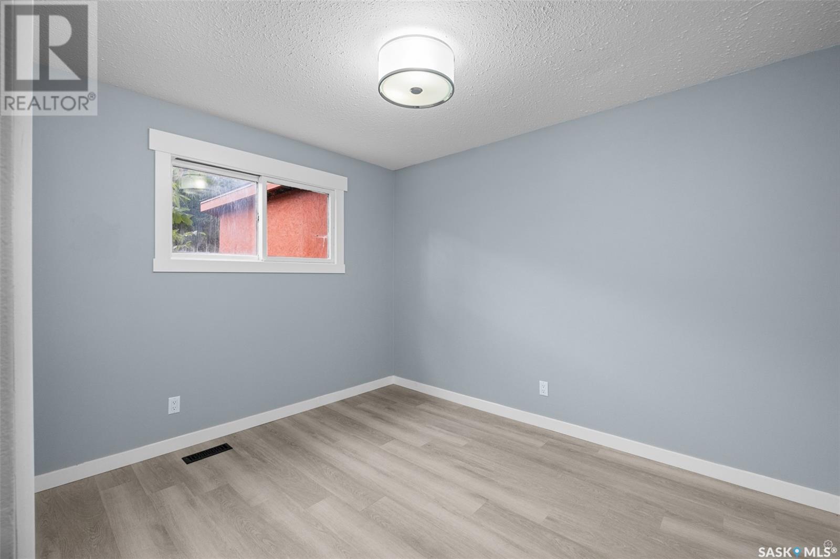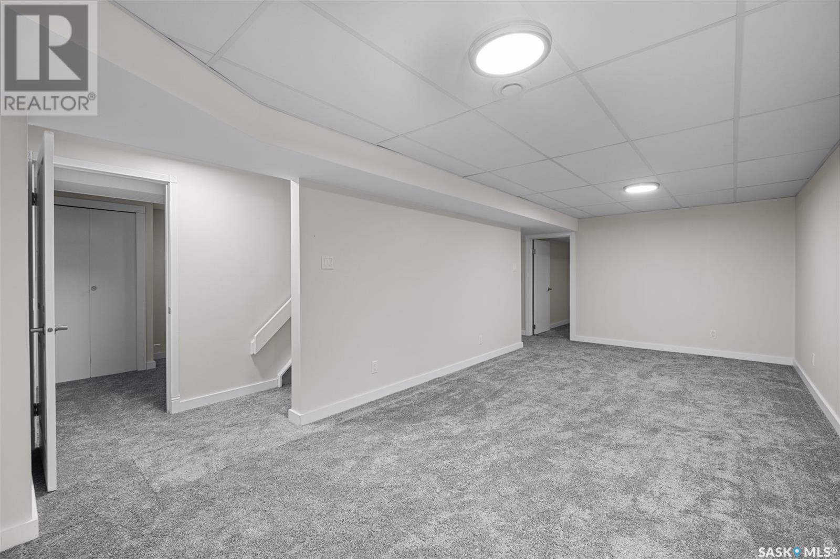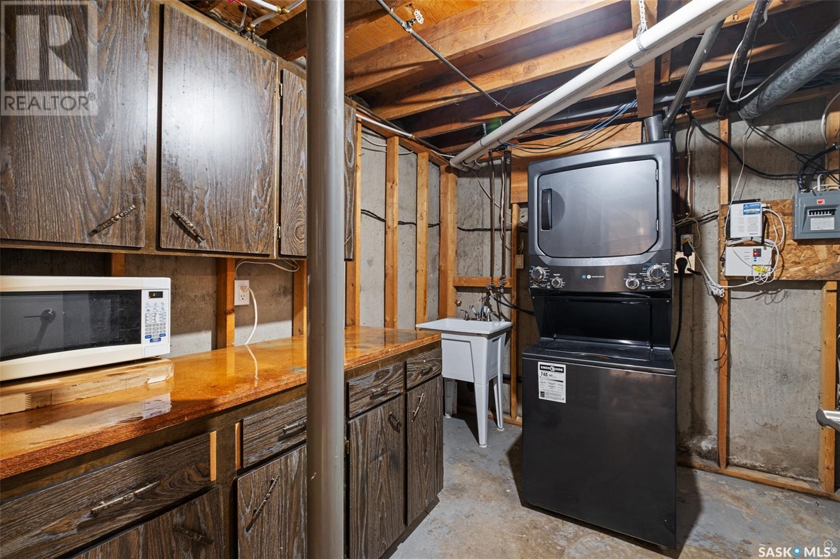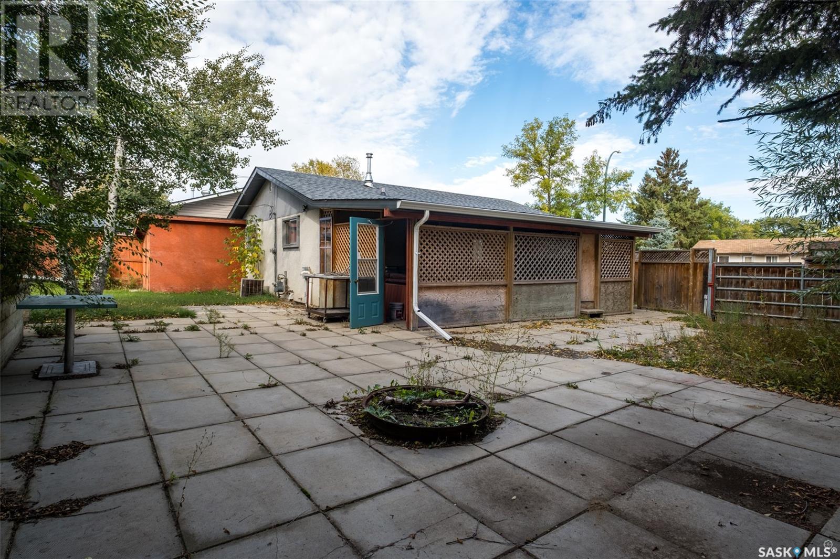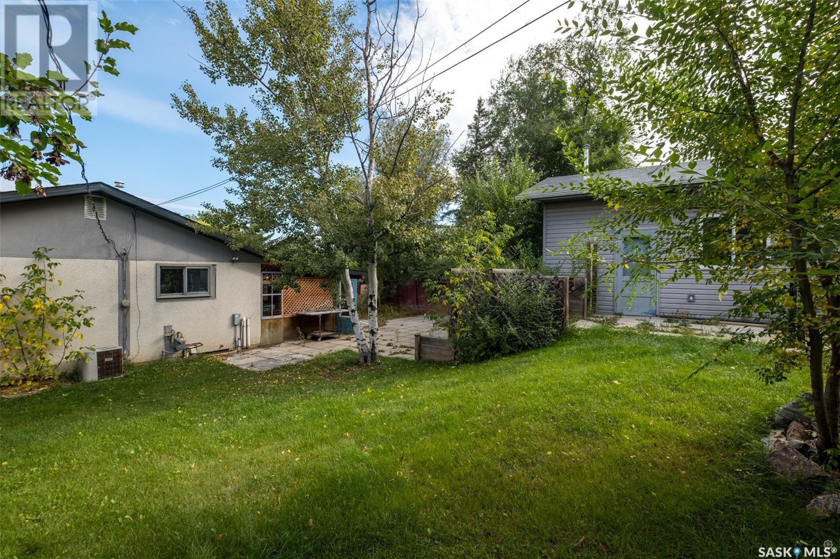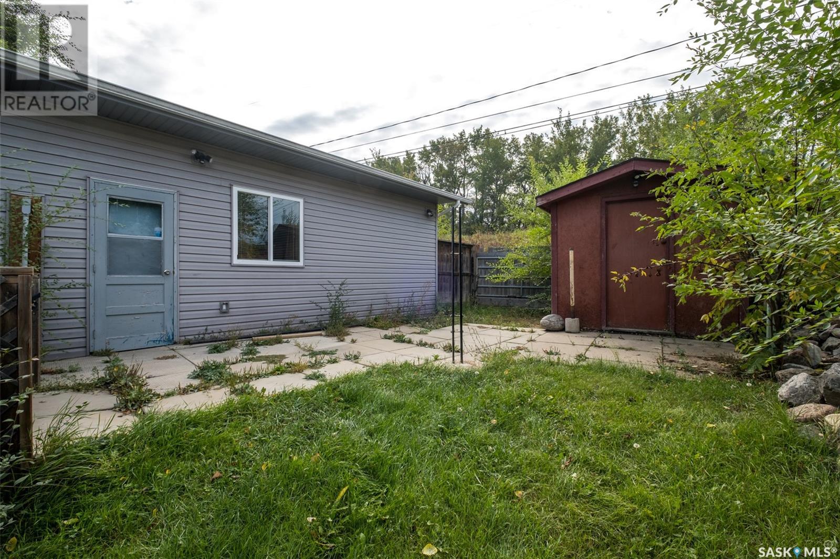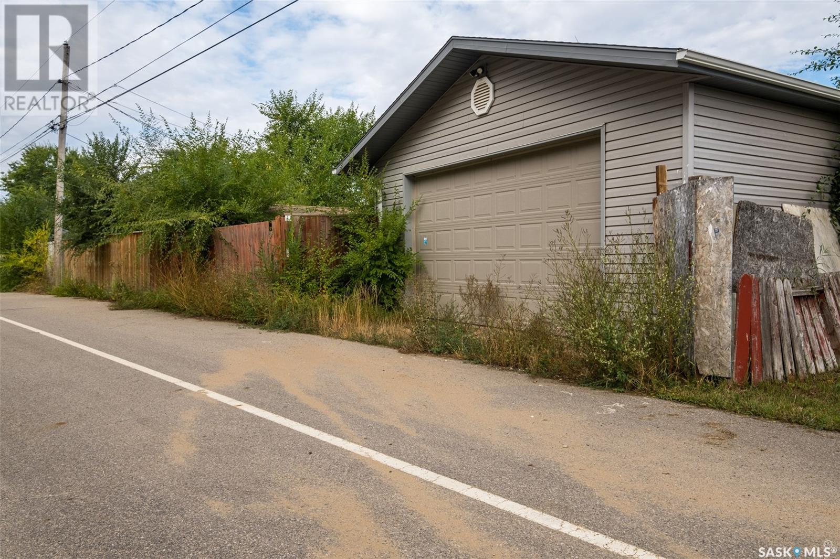4 Bedroom
2 Bathroom
875 sqft
Bungalow
Central Air Conditioning
Forced Air
Lawn
$239,900
Step into this beautifully renovated home! The main level features a bright, sun-filled living area, a gorgeous open-concept dining room and kitchen with modern stainless steel appliances, three cozy bedrooms, and a full four-piece bathroom. The spacious basement includes a family room, a den, an additional bedroom, another full bathroom, and a combined utility/laundry room. Outside, you'll find an enclosed deck with a hot tub, a large yard with a fire pit, and a tranquil fish pond complete with a calming water feature. This property also boasts a heated double garage (20' x 28') with 10' ceilings and three storage sheds. Recent upgrades include brand new laminate flooring, plush carpet, a freshly painted interior, a fully renovated kitchen and bathroom, along with new shingles, soffits, and gutters. Central AC. High Energy Efficient Furnace. (id:51699)
Property Details
|
MLS® Number
|
SK984352 |
|
Property Type
|
Single Family |
|
Neigbourhood
|
Westview PA |
|
Features
|
Treed |
|
Structure
|
Deck |
Building
|
Bathroom Total
|
2 |
|
Bedrooms Total
|
4 |
|
Appliances
|
Washer, Refrigerator, Dishwasher, Dryer, Microwave, Window Coverings, Storage Shed, Stove |
|
Architectural Style
|
Bungalow |
|
Basement Development
|
Finished |
|
Basement Type
|
Full (finished) |
|
Constructed Date
|
1975 |
|
Cooling Type
|
Central Air Conditioning |
|
Heating Fuel
|
Natural Gas |
|
Heating Type
|
Forced Air |
|
Stories Total
|
1 |
|
Size Interior
|
875 Sqft |
|
Type
|
House |
Parking
|
Detached Garage
|
|
|
Gravel
|
|
|
Heated Garage
|
|
|
Parking Space(s)
|
4 |
Land
|
Acreage
|
No |
|
Fence Type
|
Fence |
|
Landscape Features
|
Lawn |
|
Size Frontage
|
61 Ft |
|
Size Irregular
|
61x129 |
|
Size Total Text
|
61x129 |
Rooms
| Level |
Type |
Length |
Width |
Dimensions |
|
Basement |
Bedroom |
12 ft |
8 ft |
12 ft x 8 ft |
|
Basement |
Den |
12 ft ,3 in |
9 ft ,6 in |
12 ft ,3 in x 9 ft ,6 in |
|
Basement |
4pc Bathroom |
6 ft ,9 in |
5 ft ,9 in |
6 ft ,9 in x 5 ft ,9 in |
|
Main Level |
Dining Nook |
6 ft |
8 ft ,9 in |
6 ft x 8 ft ,9 in |
|
Main Level |
Kitchen |
8 ft ,4 in |
13 ft ,2 in |
8 ft ,4 in x 13 ft ,2 in |
|
Main Level |
Foyer |
7 ft ,11 in |
3 ft ,11 in |
7 ft ,11 in x 3 ft ,11 in |
|
Main Level |
Bedroom |
9 ft ,3 in |
9 ft ,3 in |
9 ft ,3 in x 9 ft ,3 in |
|
Main Level |
Bedroom |
11 ft ,3 in |
9 ft ,3 in |
11 ft ,3 in x 9 ft ,3 in |
|
Main Level |
Bedroom |
12 ft ,4 in |
7 ft ,11 in |
12 ft ,4 in x 7 ft ,11 in |
|
Main Level |
4pc Bathroom |
6 ft ,8 in |
4 ft ,10 in |
6 ft ,8 in x 4 ft ,10 in |
https://www.realtor.ca/real-estate/27453553/315-macarthur-drive-prince-albert-westview-pa













