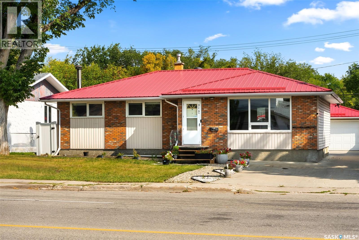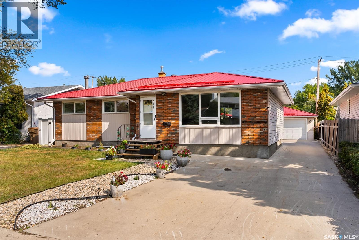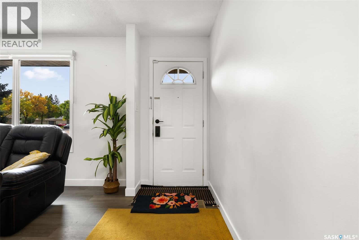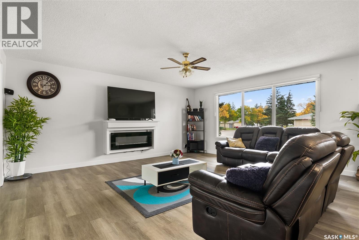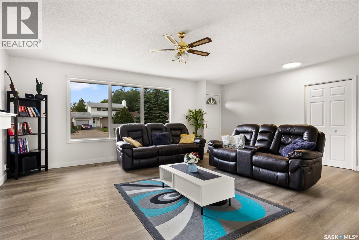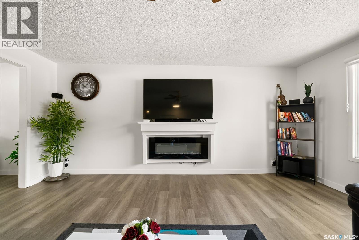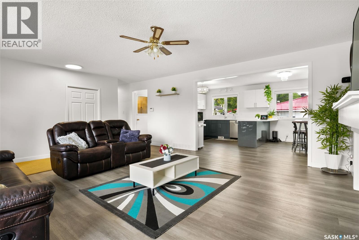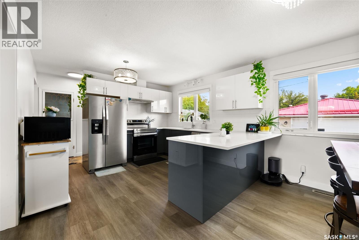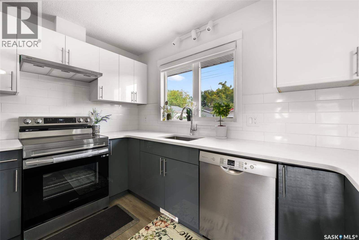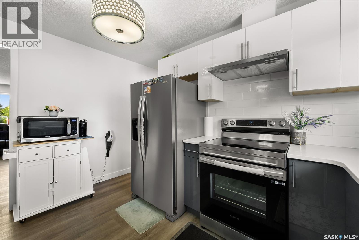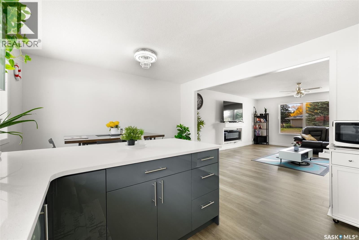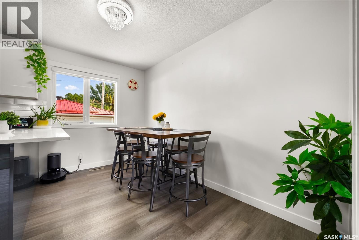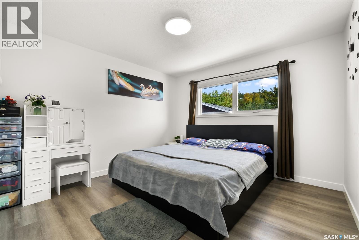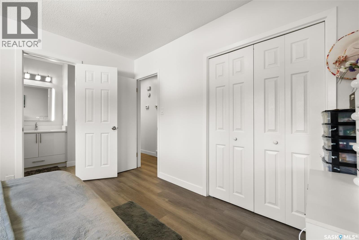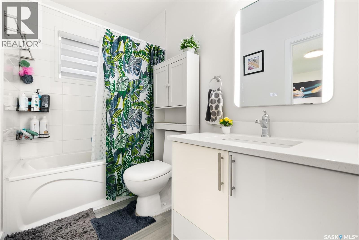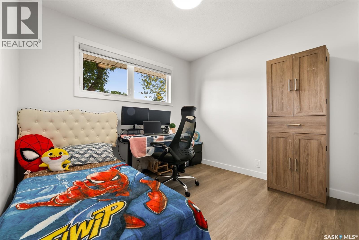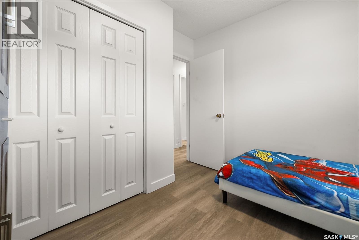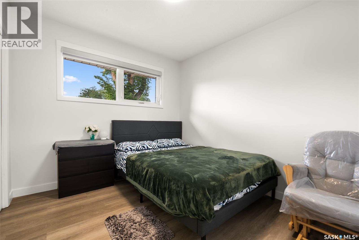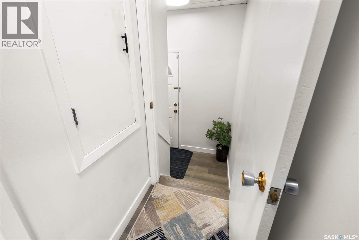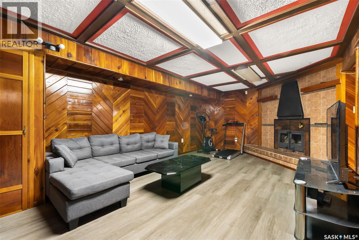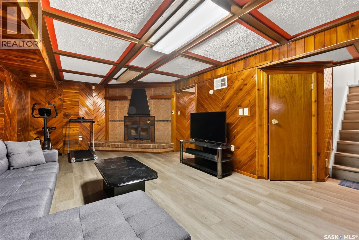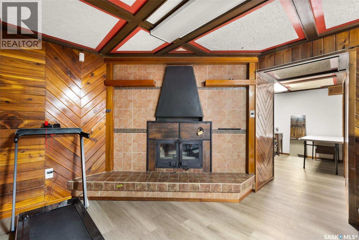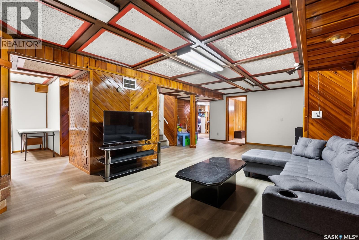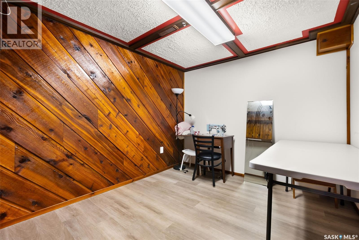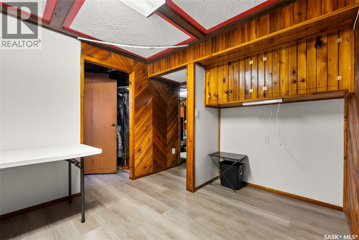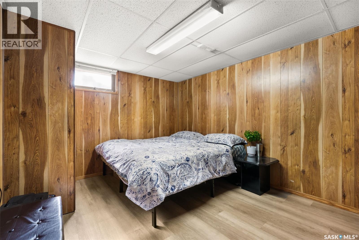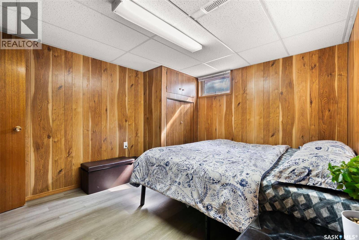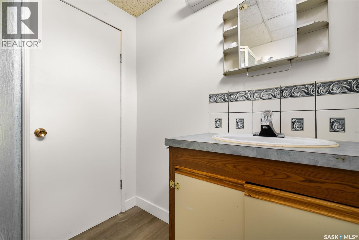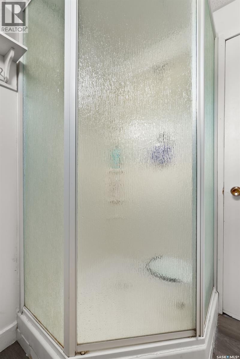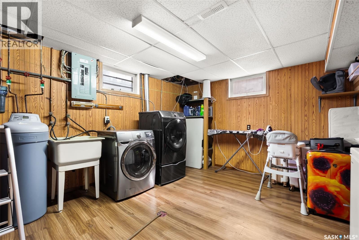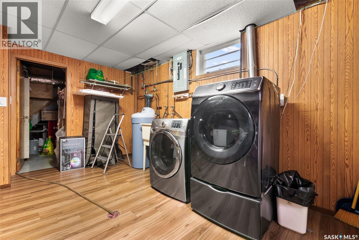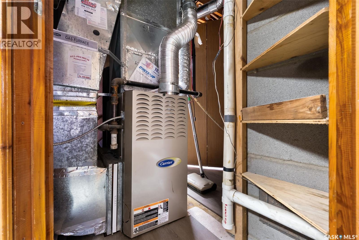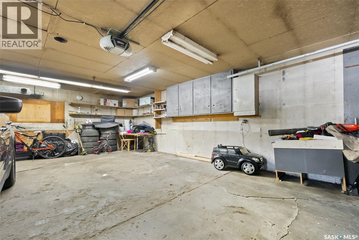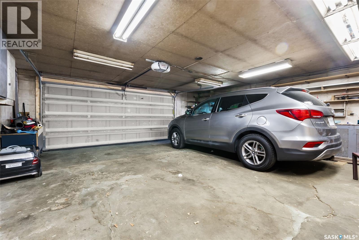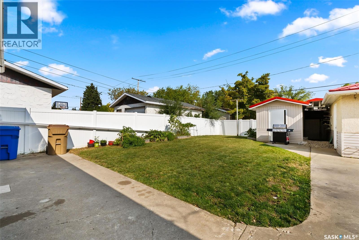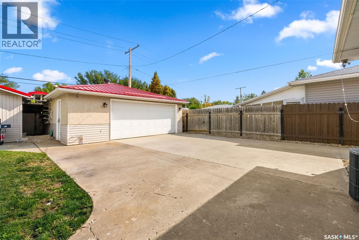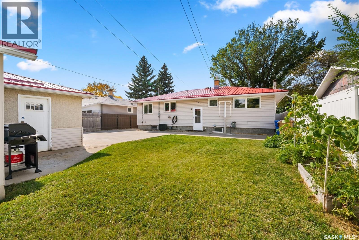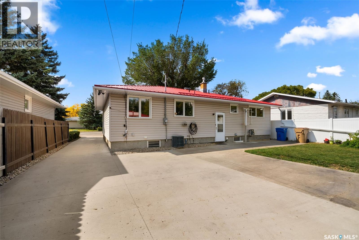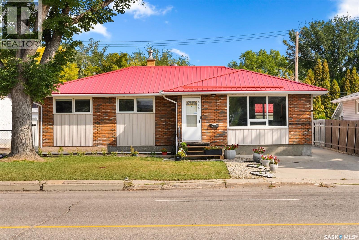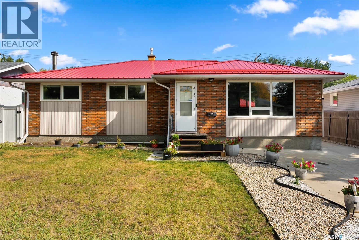4 Bedroom
2 Bathroom
1245 sqft
Bungalow
Central Air Conditioning
Lawn
$374,900
Welcome to 315 McIntosh Street N, a beautifully updated bungalow nestled in the family-friendly Normanview neighbourhood of Regina. This move-in ready home offers 1,245 sq. ft. of bright, modern living space on a spacious 6,100 sq.ft. lot. Thoughtful upgrades throughout. The main floor features a spacious living room with large windows that flood the space with natural light, complemented by vinyl plank flooring throughout. The open-concept design flows seamlessly into the dining area and a stunning updated kitchen, complete with quartz countertops, stylish two-tone cabinetry, stainless steel appliances, and an island with breakfast bar seating—perfect for everyday living and entertaining. Three main-floor bedrooms provide comfort and functionality, including a generous primary bedroom, and a beautifully renovated 4-piece bathroom with modern finishes. The fully developed basement offers even more living space with a large recreation room, an additional bedroom, a den, a 3-piece bath, and a spacious laundry room with extra storage—ideal for growing families or guests. Outside, the property sits on a 6,100 sq. ft. lot with a fenced backyard, patio area, and ample green space. A standout feature is the oversized 24’ x 25’ detached insulated garage, plus a long concrete driveway offering plenty of off-street parking. The home also boasts a durable metal roof for peace of mind. Additional highlights include central air conditioning, updated flooring, and modern fixtures throughout. Conveniently located near schools, parks, shopping, and transit, this property combines style, space, and practicality. This is an excellent opportunity to own a turn-key family home in a desirable location. (id:51699)
Property Details
|
MLS® Number
|
SK018669 |
|
Property Type
|
Single Family |
|
Neigbourhood
|
Normanview |
|
Structure
|
Patio(s) |
Building
|
Bathroom Total
|
2 |
|
Bedrooms Total
|
4 |
|
Appliances
|
Washer, Refrigerator, Dishwasher, Dryer, Microwave, Hood Fan, Storage Shed, Stove |
|
Architectural Style
|
Bungalow |
|
Basement Development
|
Finished |
|
Basement Type
|
Full (finished) |
|
Constructed Date
|
1968 |
|
Cooling Type
|
Central Air Conditioning |
|
Heating Fuel
|
Natural Gas |
|
Stories Total
|
1 |
|
Size Interior
|
1245 Sqft |
|
Type
|
House |
Parking
|
Detached Garage
|
|
|
Parking Space(s)
|
12 |
Land
|
Acreage
|
No |
|
Fence Type
|
Fence |
|
Landscape Features
|
Lawn |
|
Size Irregular
|
6100.00 |
|
Size Total
|
6100 Sqft |
|
Size Total Text
|
6100 Sqft |
Rooms
| Level |
Type |
Length |
Width |
Dimensions |
|
Basement |
Other |
28 ft ,2 in |
11 ft ,11 in |
28 ft ,2 in x 11 ft ,11 in |
|
Basement |
Den |
9 ft ,11 in |
8 ft ,11 in |
9 ft ,11 in x 8 ft ,11 in |
|
Basement |
3pc Bathroom |
|
|
Measurements not available |
|
Basement |
Bedroom |
10 ft ,4 in |
12 ft ,1 in |
10 ft ,4 in x 12 ft ,1 in |
|
Basement |
Laundry Room |
12 ft ,4 in |
14 ft ,1 in |
12 ft ,4 in x 14 ft ,1 in |
|
Main Level |
Living Room |
20 ft ,1 in |
17 ft ,8 in |
20 ft ,1 in x 17 ft ,8 in |
|
Main Level |
Dining Room |
5 ft ,1 in |
12 ft |
5 ft ,1 in x 12 ft |
|
Main Level |
Kitchen |
12 ft ,1 in |
12 ft ,1 in |
12 ft ,1 in x 12 ft ,1 in |
|
Main Level |
Bedroom |
9 ft ,1 in |
10 ft ,3 in |
9 ft ,1 in x 10 ft ,3 in |
|
Main Level |
4pc Bathroom |
|
|
Measurements not available |
|
Main Level |
Bedroom |
9 ft ,3 in |
9 ft |
9 ft ,3 in x 9 ft |
|
Main Level |
Primary Bedroom |
11 ft ,1 in |
11 ft ,6 in |
11 ft ,1 in x 11 ft ,6 in |
https://www.realtor.ca/real-estate/28877127/315-mcintosh-street-n-regina-normanview

