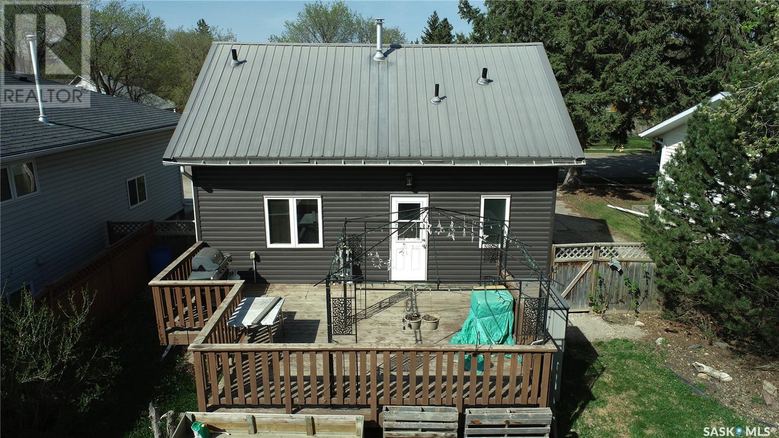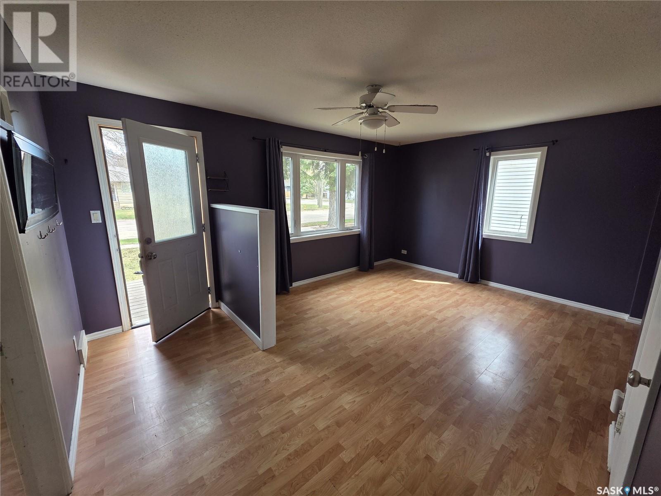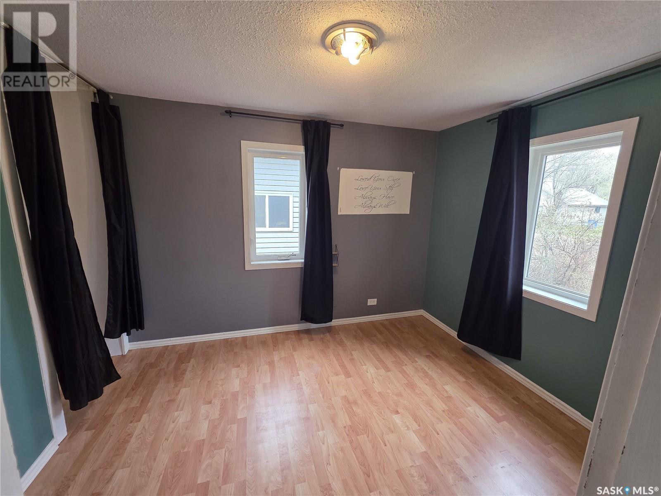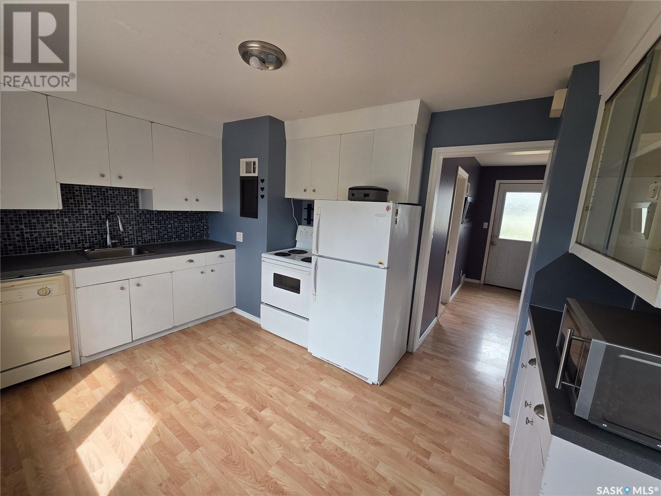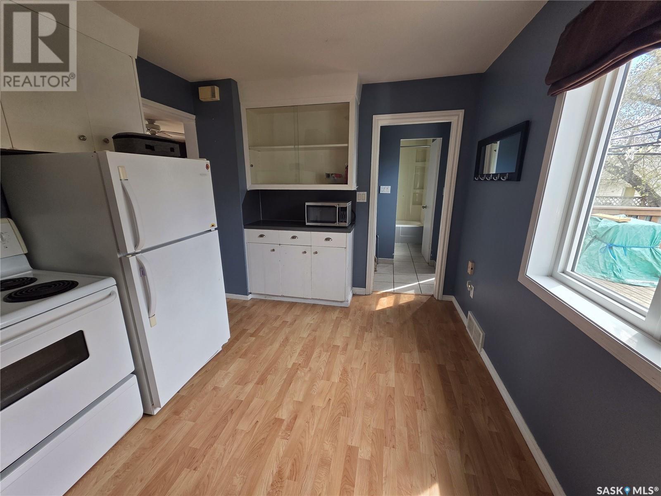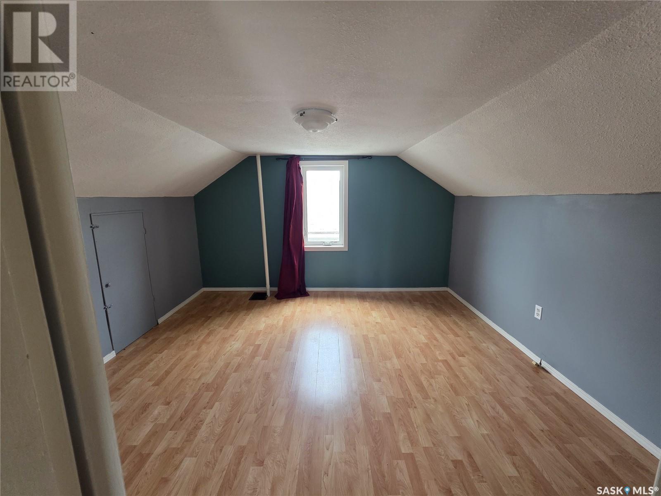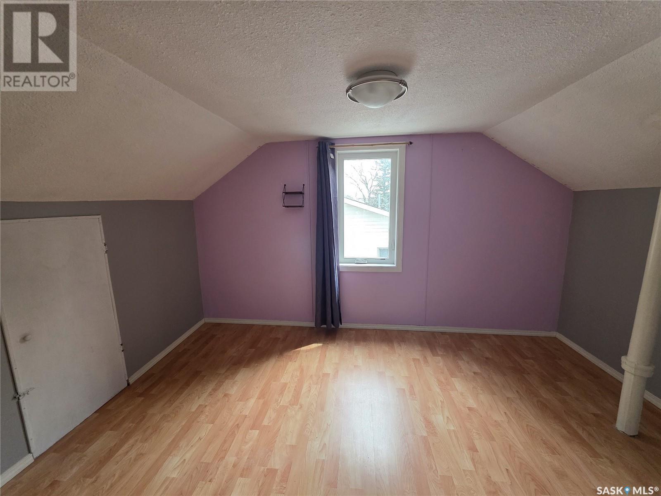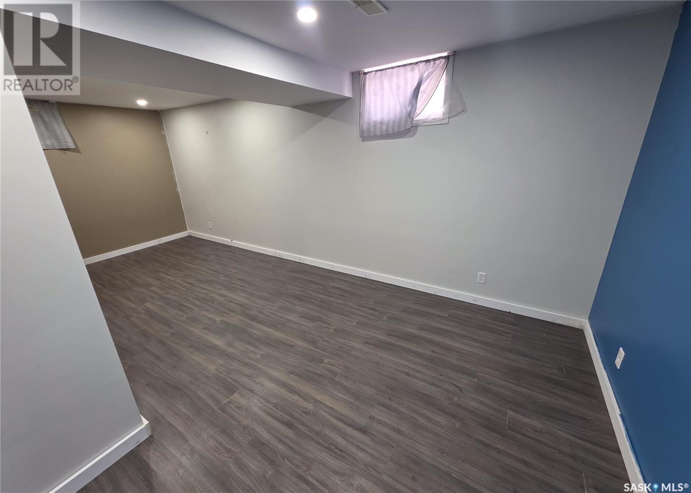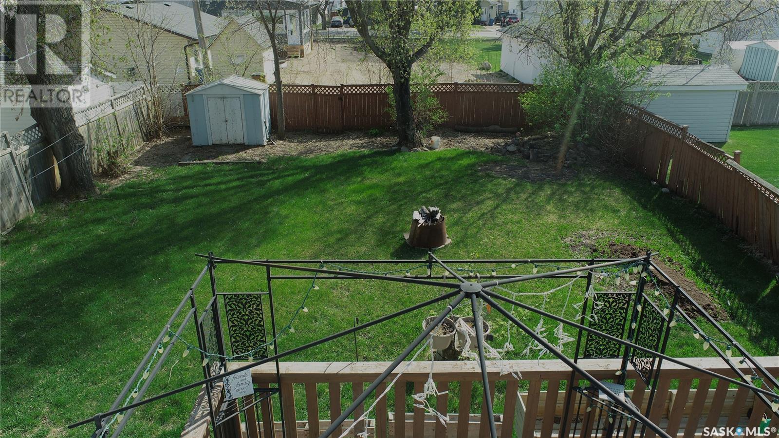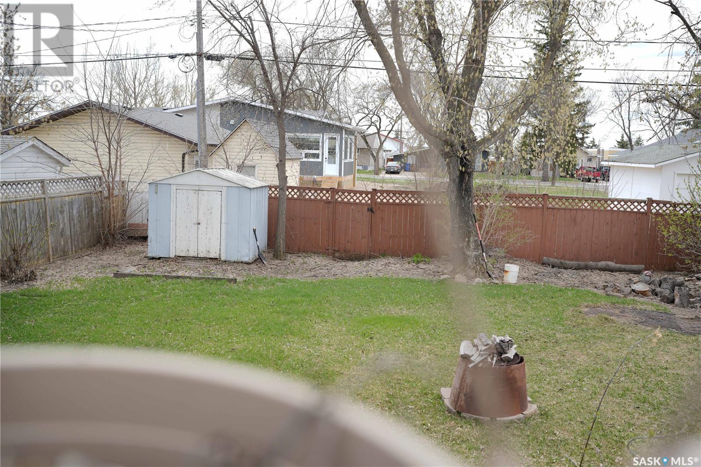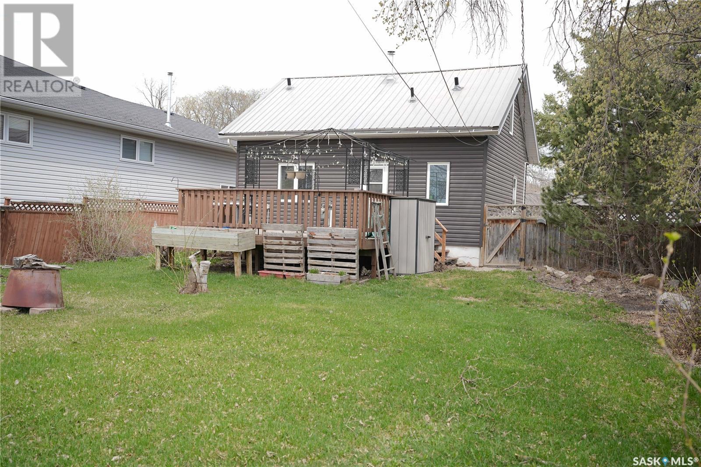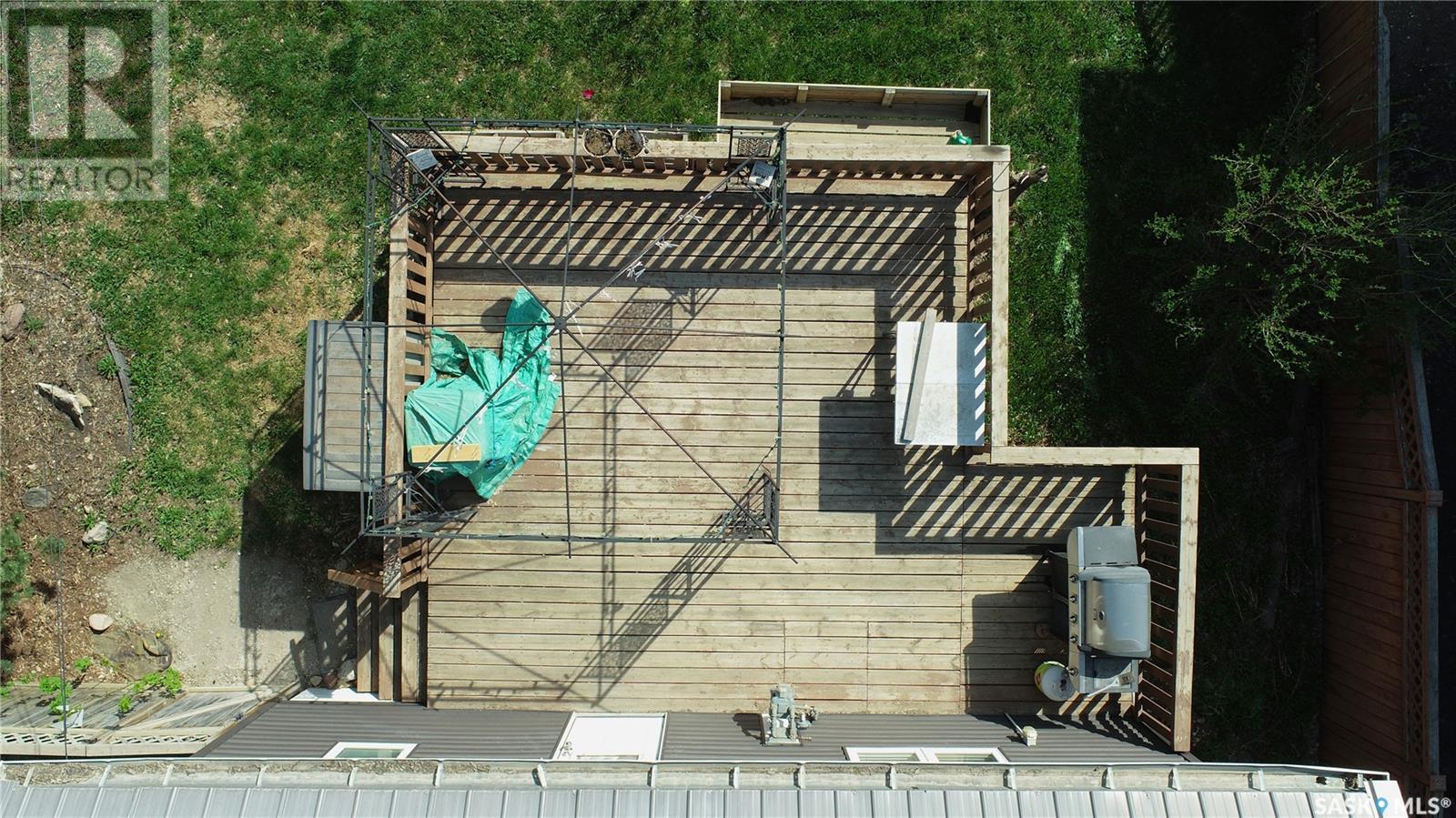3 Bedroom
1 Bathroom
928 sqft
Central Air Conditioning
Forced Air
Lawn
$159,900
Welcome to this adorable 1.5-storey home nestled in a quiet, family-friendly, centrally accessible area of Melfort. With 928 sq. ft. of cozy living space, this well-maintained property offers the perfect blend of character, comfort, and functionality—ideal for first-time buyers, small families, or savvy investors. Property Features include 3 Bedrooms – 1 on the main floor and 2 upstairs, 4-Piece Bathroom conveniently located on the main level. Metal Roof & Vinyl Siding for low-maintenance durability and newer Windows bring in lots of natural light and keeps those heating bills lower. Partially Finished Basement with new flooring, sump pump and larger laundry room. Outside we have a fully Fenced Yard which is safe and private for kids or pets, front and Back Decks – perfect for morning coffee or evening BBQ. with your natural Gas BBQ Hookup – ready for your summer grilling. Located close to schools, parks, and all the amenities Melfort has to offer, this home is move-in ready with room to make it your own. Don’t miss this affordable gem – book your private showing today! (id:51699)
Property Details
|
MLS® Number
|
SK005210 |
|
Property Type
|
Single Family |
|
Features
|
Treed, Rectangular, Paved Driveway, Sump Pump |
|
Structure
|
Deck |
Building
|
Bathroom Total
|
1 |
|
Bedrooms Total
|
3 |
|
Appliances
|
Washer, Refrigerator, Dryer, Freezer, Window Coverings, Storage Shed, Stove |
|
Basement Development
|
Partially Finished |
|
Basement Type
|
Full (partially Finished) |
|
Constructed Date
|
1947 |
|
Cooling Type
|
Central Air Conditioning |
|
Heating Fuel
|
Natural Gas |
|
Heating Type
|
Forced Air |
|
Stories Total
|
2 |
|
Size Interior
|
928 Sqft |
|
Type
|
House |
Parking
|
Parking Pad
|
|
|
None
|
|
|
Parking Space(s)
|
3 |
Land
|
Acreage
|
No |
|
Fence Type
|
Fence |
|
Landscape Features
|
Lawn |
|
Size Frontage
|
50 Ft |
|
Size Irregular
|
6250.00 |
|
Size Total
|
6250 Sqft |
|
Size Total Text
|
6250 Sqft |
Rooms
| Level |
Type |
Length |
Width |
Dimensions |
|
Second Level |
Bedroom |
10 ft ,8 in |
12 ft ,6 in |
10 ft ,8 in x 12 ft ,6 in |
|
Second Level |
Bedroom |
14 ft |
12 ft ,6 in |
14 ft x 12 ft ,6 in |
|
Basement |
Family Room |
19 ft ,8 in |
8 ft |
19 ft ,8 in x 8 ft |
|
Basement |
Dining Nook |
8 ft ,9 in |
7 ft ,5 in |
8 ft ,9 in x 7 ft ,5 in |
|
Basement |
Laundry Room |
11 ft ,8 in |
14 ft ,3 in |
11 ft ,8 in x 14 ft ,3 in |
|
Basement |
Storage |
5 ft ,5 in |
6 ft ,2 in |
5 ft ,5 in x 6 ft ,2 in |
|
Main Level |
Bedroom |
11 ft ,2 in |
8 ft ,5 in |
11 ft ,2 in x 8 ft ,5 in |
|
Main Level |
Living Room |
16 ft |
15 ft |
16 ft x 15 ft |
|
Main Level |
Kitchen/dining Room |
13 ft ,2 in |
9 ft ,3 in |
13 ft ,2 in x 9 ft ,3 in |
|
Main Level |
4pc Bathroom |
7 ft |
5 ft ,2 in |
7 ft x 5 ft ,2 in |
https://www.realtor.ca/real-estate/28285992/315-mcleod-avenue-e-melfort



