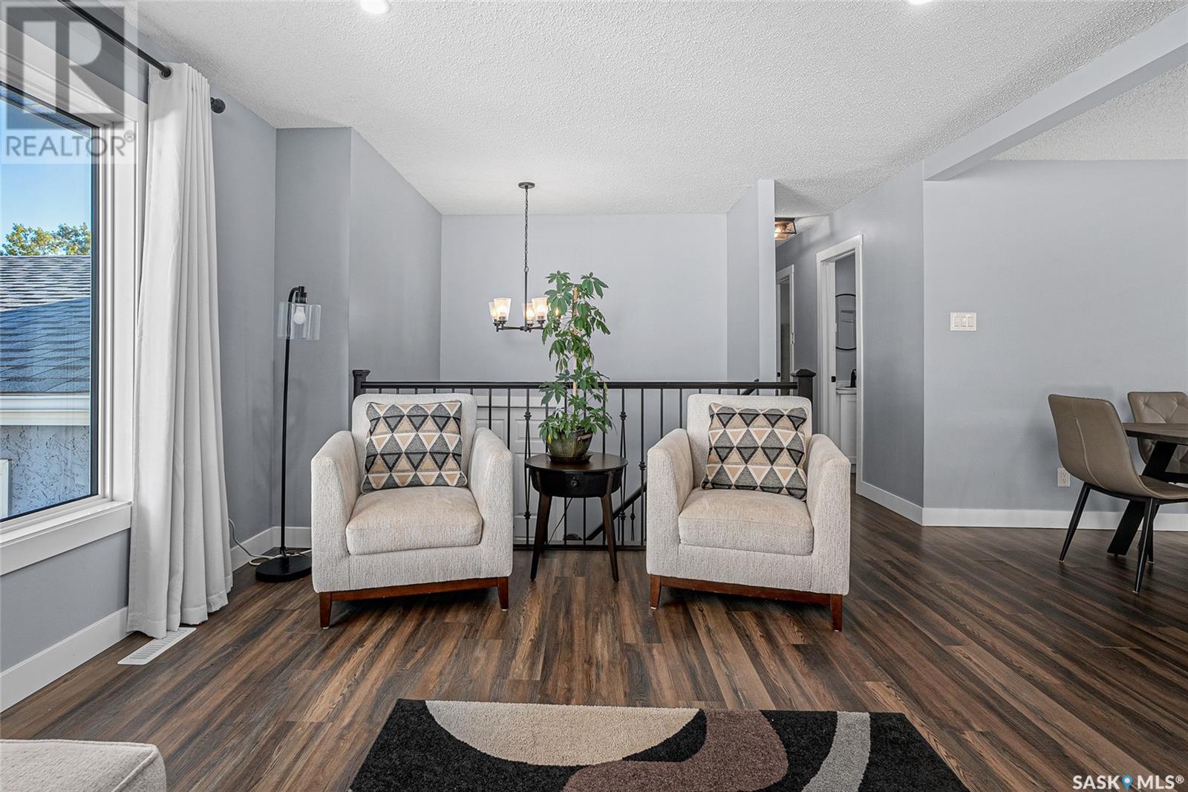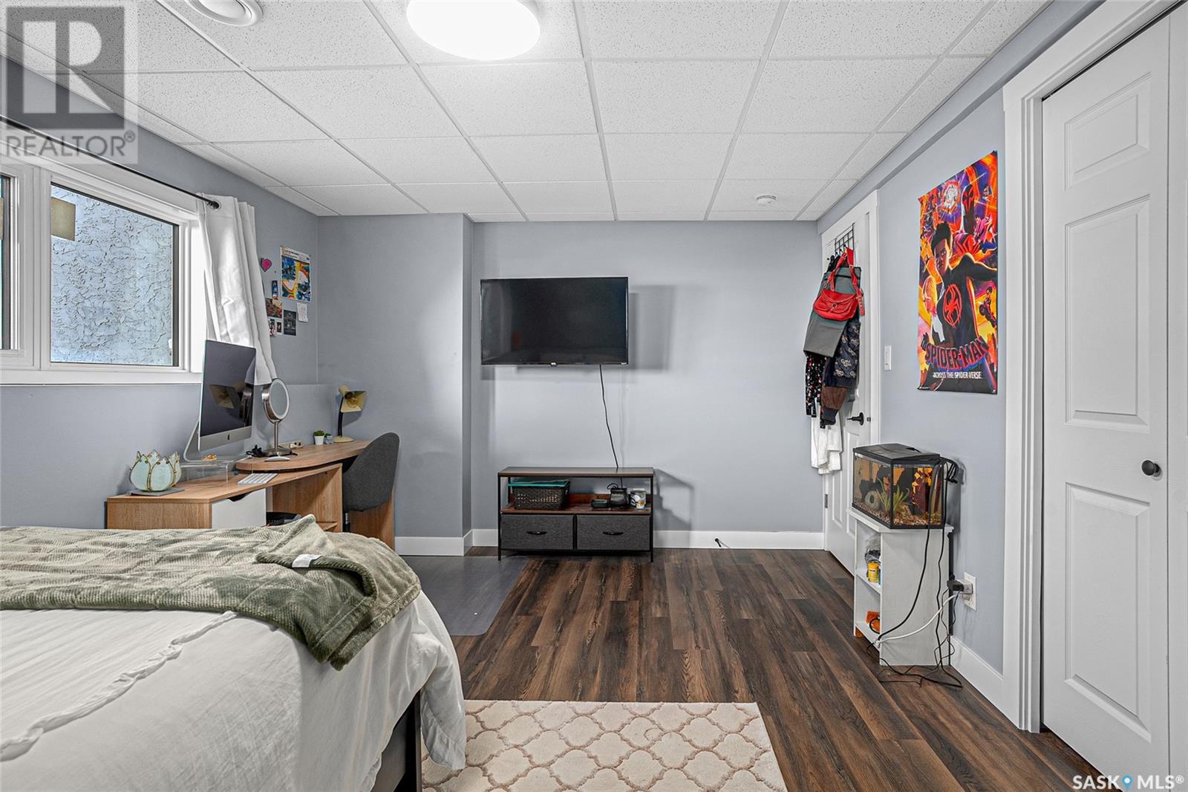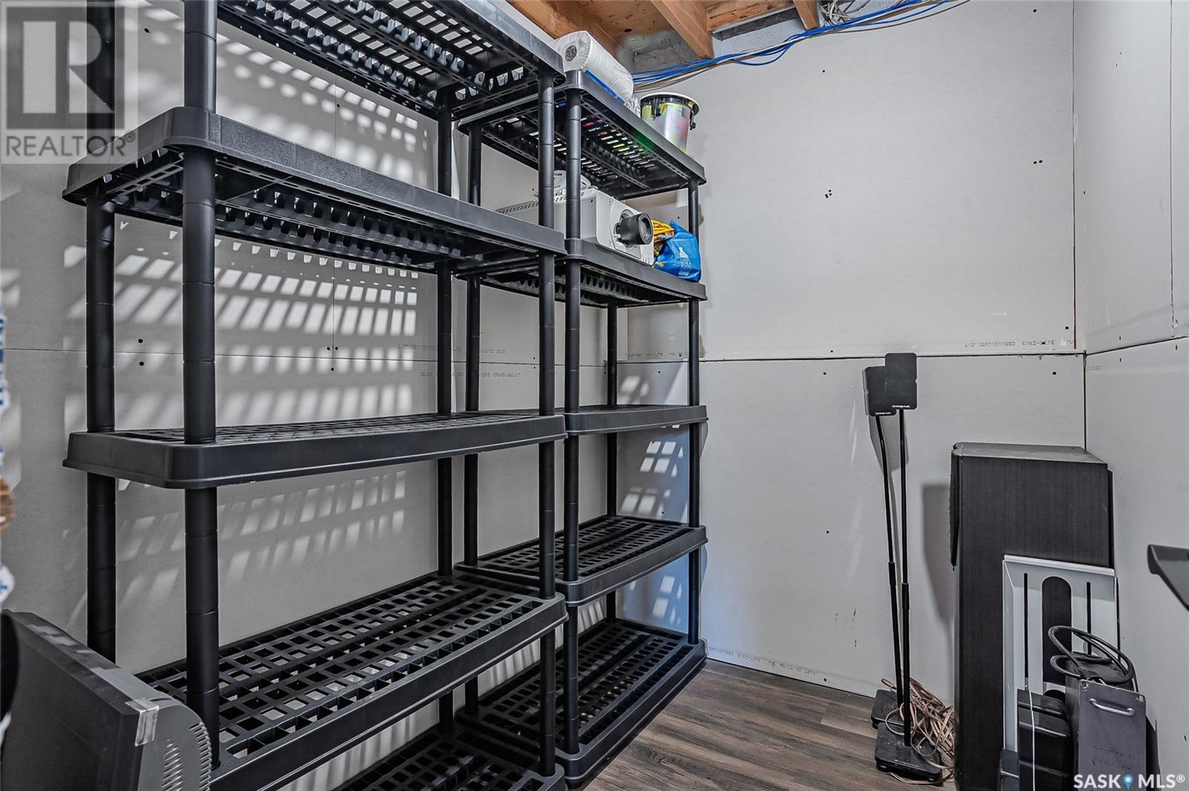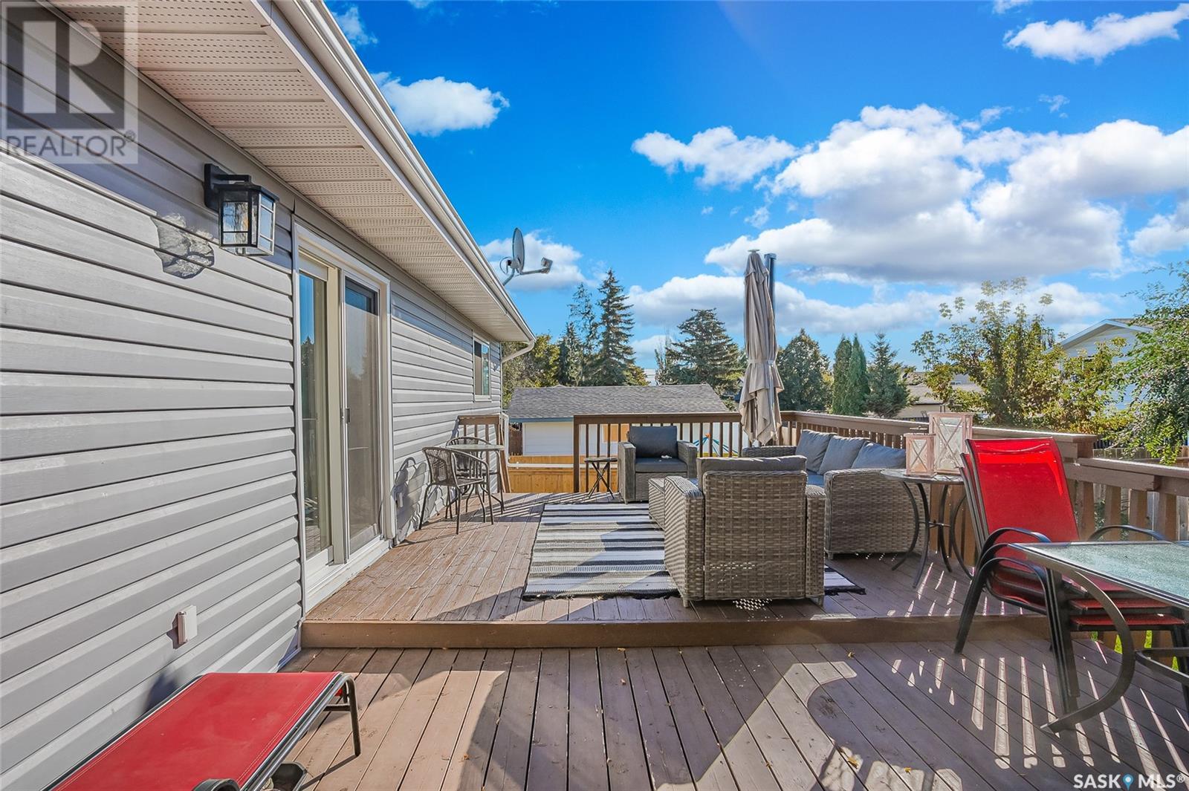4 Bedroom
3 Bathroom
1040 sqft
Bi-Level
Central Air Conditioning
Lawn, Underground Sprinkler
$439,900
Fantastic location with this renovated bilevel in the established neighborhood of DUNDONALD! Just a short walk from E'cole Dundonald School, E'cole St.Peter School and Dundonald Park!! Great family home in "Move-in" condition! Fully Developed with a total of 4 oversized bedrooms and 3 bathrooms. Completely updated in last 2 years! Main floor offers an open concept with large sun filled living room, dining room has newer patio doors leading onto a massive 2 tier deck. The kitchen features newer white shaker style cabinets, along with subway tile back splash and a pantry. All stainless steel appliances included. Master bedroom offers a refurbished 3 piece ensuite plus there is another huge 2nd bedroom with an additional 4 piece bathroom on the main floor. The bright basement offers another 2 massive bedrooms and a cozy family room along with the 3rd bathroom. Washer/dryer are included. Central Air. Fully landscaped yard with newer fence and sod, complete with underground sprinklers. Shingles replaced in 2021. Handy man's DREAM 26x23 attached garage which offers Radiant heat and 220 wiring! Triple concrete driveway! The reno's include windows, paint, doors, trim, light fixtures, vinyl flooring, kitchen, all bathrooms. All furniture in home is negotiable. Call your realtor today to view and take advantage of the great opportunity for home ownership! (id:51699)
Property Details
|
MLS® Number
|
SK984493 |
|
Property Type
|
Single Family |
|
Neigbourhood
|
Dundonald |
|
Features
|
Treed, Rectangular |
|
Structure
|
Deck |
Building
|
Bathroom Total
|
3 |
|
Bedrooms Total
|
4 |
|
Appliances
|
Washer, Refrigerator, Dishwasher, Dryer, Microwave, Window Coverings, Garage Door Opener Remote(s), Stove |
|
Architectural Style
|
Bi-level |
|
Basement Development
|
Finished |
|
Basement Type
|
Full (finished) |
|
Constructed Date
|
1981 |
|
Cooling Type
|
Central Air Conditioning |
|
Heating Fuel
|
Natural Gas |
|
Size Interior
|
1040 Sqft |
|
Type
|
House |
Parking
|
Attached Garage
|
|
|
Heated Garage
|
|
|
Parking Space(s)
|
5 |
Land
|
Acreage
|
No |
|
Fence Type
|
Fence |
|
Landscape Features
|
Lawn, Underground Sprinkler |
|
Size Frontage
|
54 Ft ,6 In |
|
Size Irregular
|
5912.00 |
|
Size Total
|
5912 Sqft |
|
Size Total Text
|
5912 Sqft |
Rooms
| Level |
Type |
Length |
Width |
Dimensions |
|
Basement |
Bedroom |
|
|
10'11" x 11'8" |
|
Basement |
Bedroom |
|
|
15'3" x 10'4" |
|
Basement |
Family Room |
|
|
15'1" x 11' |
|
Basement |
4pc Bathroom |
|
|
6'11" x 6'4" |
|
Main Level |
Living Room |
|
|
15'5" x 13'1" |
|
Main Level |
Kitchen |
|
|
11' x 8'4" |
|
Main Level |
Dining Room |
|
|
11" x 5'11" |
|
Main Level |
Bedroom |
|
|
12'10" x 9'9" |
|
Main Level |
Primary Bedroom |
|
|
12'1" x 10'4" |
|
Main Level |
3pc Ensuite Bath |
|
|
6'11" x 5'1" |
|
Main Level |
4pc Bathroom |
|
|
7' x 4'7" |
https://www.realtor.ca/real-estate/27469661/315-wedge-road-saskatoon-dundonald





































