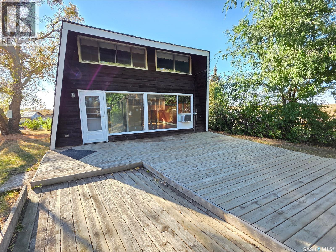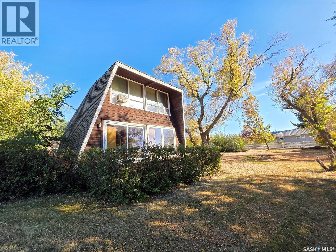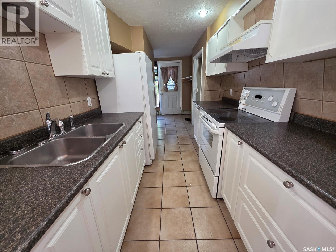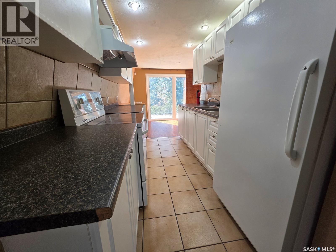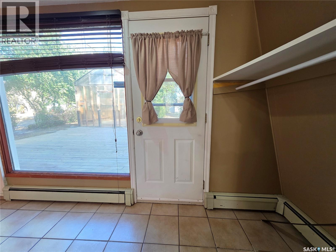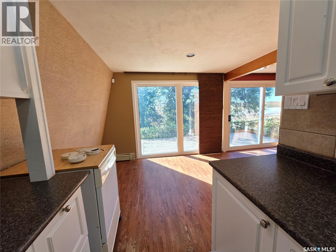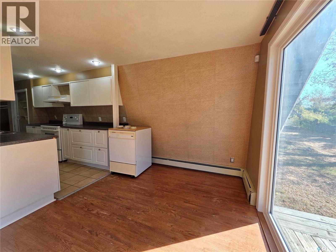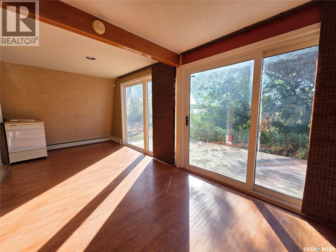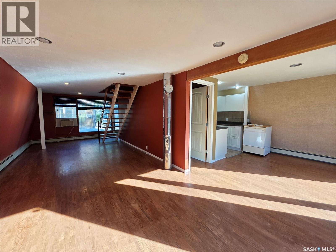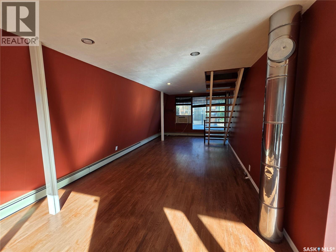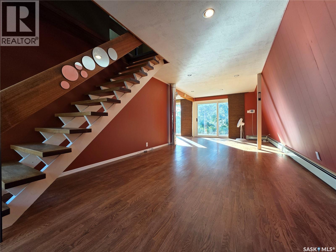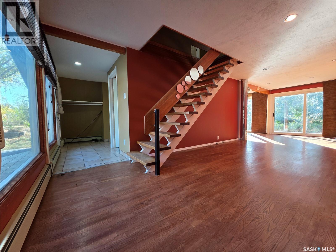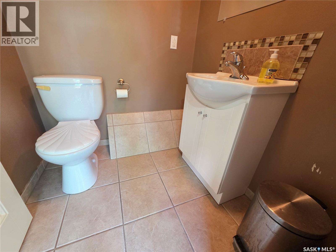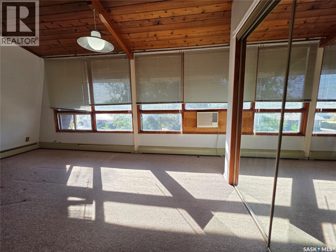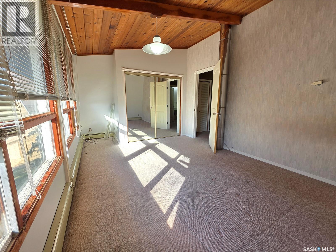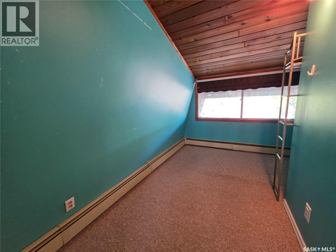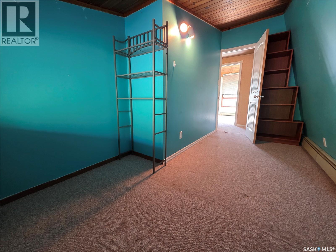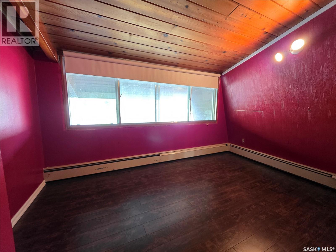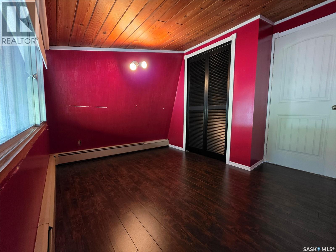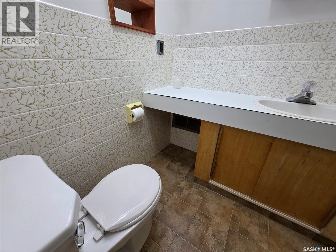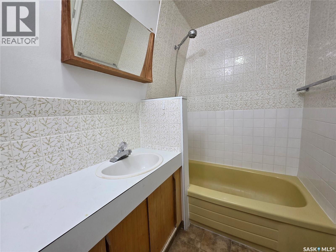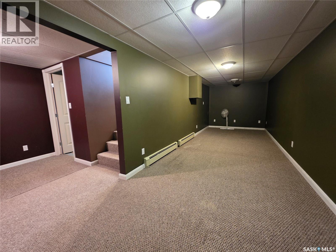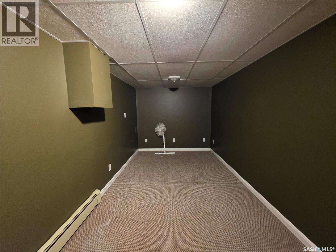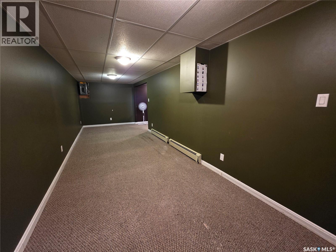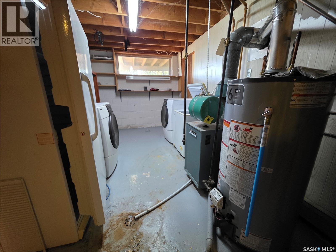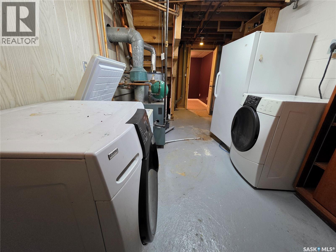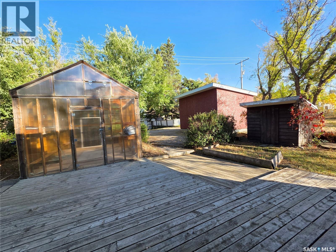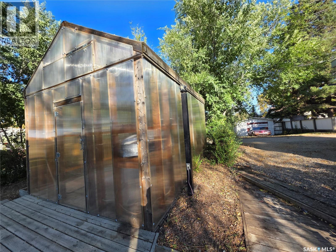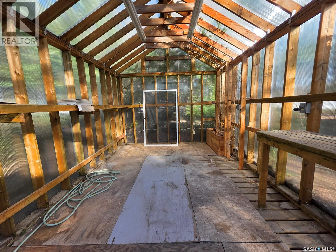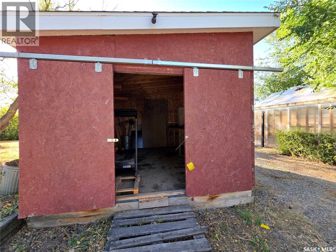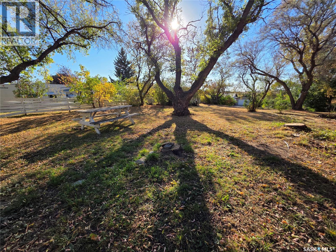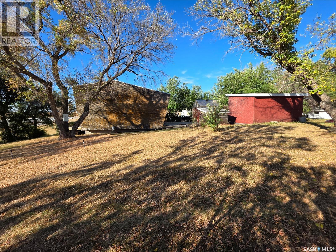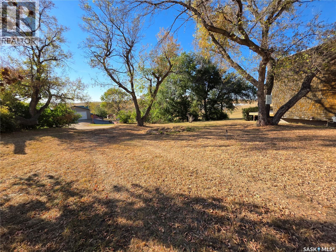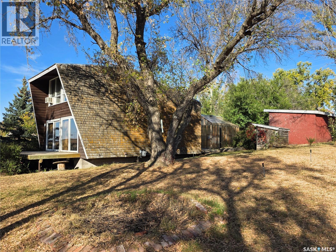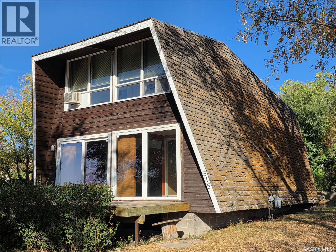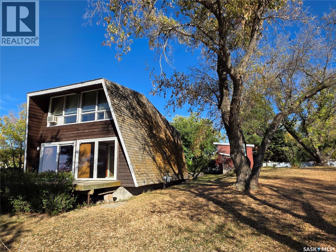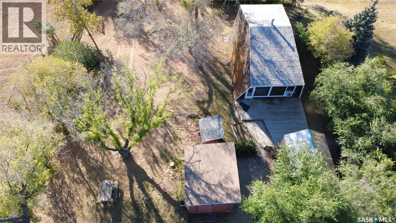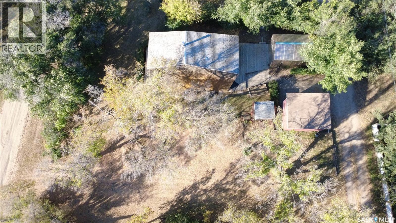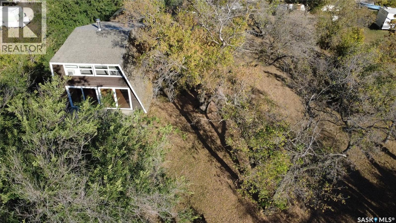3 Bedroom
2 Bathroom
1218 sqft
Wall Unit
Hot Water
Lawn
$139,000
If you’ve been waiting for a home with character instead of another cookie-cutter design, this one should catch your eye. This 3-bedroom property in the friendly town of Herbert is truly unique, offering a rare combination of charm, space, and thoughtful updates, all just a short drive from the city. With 12,000 sq. ft. of landscaped yard, it gives you the kind of room to stretch out that’s tough to find elsewhere, whether you want a private retreat, a place to grow a serious garden, or simply space to breathe. Green thumbs will appreciate the 12x16 greenhouse—ideal for fresh veggies, flowers, or simply enjoying the satisfaction of watching things grow. The cedar siding and shakes instantly set it apart, giving it a warm, natural curb appeal. Inside, the move-in-ready home features a 2012- refreshed kitchen with tile flooring, backsplash, and cabinetry, plus two floor-to-ceiling patio doors that flood the dining area making it almost seem like you are outside. The hardwood floors continue into the huge living room. The main floor also includes a convenient 2-piece bath, while upstairs there are three bedrooms and a full bathroom. The large basement rec room is ready for games, movies, or hobbies. Outdoor living is where this home really shines. The east-facing deck is perfect for sipping morning coffee as the sun rises over your yard, while the west-facing deck lets you take in the prairie sunsets that seem to go on forever. With a large 12x16 storage shed, there’s plenty of room to keep tools and toys tucked away, leaving your yard looking its best. Whether you’re relaxing with a book, entertaining friends, or getting your hands in the soil, this outdoor space offers a lifestyle that’s hard to match. For anyone looking to trade in the traffic, noise, and sky-high housing prices of larger centres for a lifestyle that’s more spacious, affordable, and balanced, this home at 315 Willoughby St., Herbert, SK, is an opportunity worth exploring. (id:51699)
Property Details
|
MLS® Number
|
SK019207 |
|
Property Type
|
Single Family |
|
Features
|
Treed, Lane, Rectangular |
|
Structure
|
Deck |
Building
|
Bathroom Total
|
2 |
|
Bedrooms Total
|
3 |
|
Appliances
|
Washer, Refrigerator, Dryer, Freezer, Window Coverings, Hood Fan, Storage Shed, Stove |
|
Basement Development
|
Finished |
|
Basement Type
|
Partial (finished) |
|
Constructed Date
|
1973 |
|
Cooling Type
|
Wall Unit |
|
Heating Fuel
|
Natural Gas |
|
Heating Type
|
Hot Water |
|
Stories Total
|
2 |
|
Size Interior
|
1218 Sqft |
|
Type
|
House |
Parking
|
None
|
|
|
Gravel
|
|
|
Parking Space(s)
|
3 |
Land
|
Acreage
|
No |
|
Landscape Features
|
Lawn |
|
Size Frontage
|
100 Ft |
|
Size Irregular
|
12000.00 |
|
Size Total
|
12000 Sqft |
|
Size Total Text
|
12000 Sqft |
Rooms
| Level |
Type |
Length |
Width |
Dimensions |
|
Second Level |
Primary Bedroom |
|
|
10'7" x 17'10" |
|
Second Level |
Bedroom |
|
|
11'3" x 5'8" |
|
Second Level |
Bedroom |
|
|
7'5" x 10'4" |
|
Second Level |
4pc Bathroom |
|
|
7'7" x 4'11" |
|
Basement |
Other |
|
|
26'11" x 8'3" |
|
Basement |
Laundry Room |
|
|
19'4" x 8'6" |
|
Main Level |
Kitchen |
|
|
16'6" x 7' |
|
Main Level |
Dining Room |
|
|
8'6" x 11'4" |
|
Main Level |
Living Room |
|
|
28'4" x 11' |
|
Main Level |
2pc Bathroom |
|
|
4'11" x 4'11" |
https://www.realtor.ca/real-estate/28906059/315-willoughby-street-herbert

