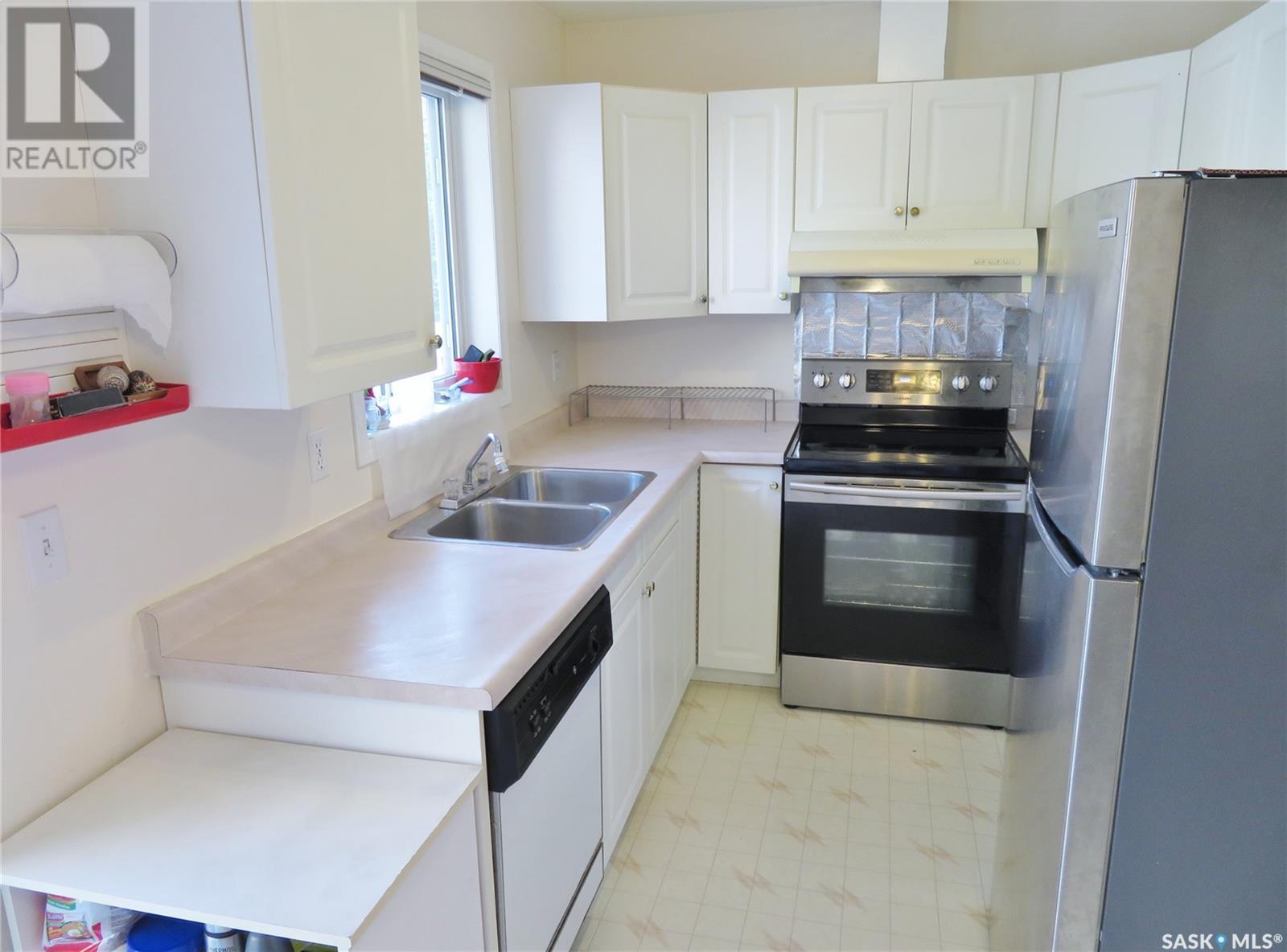3 Bedroom
3 Bathroom
1040 sqft
2 Level
Forced Air
Lawn
$399,900
Discover this Sutherland gem! This semi-detached home does not share a common exterior wall and is only connected by storage shed. Offers a total of 3 bedrooms, a basement den with a window, and 3 bathrooms. The basement has a separate outside entrance and is equipped with provisions for a second kitchen. Enjoy the convenience of included appliances: fridge, stove, built-in dishwasher, washer, and dryer. Step outside to the nicely landscaped back yard and a large composite deck with elegant glass railings, perfect for entertaining. A 20’ x 24’ detached garage and front paving stone driveway provide ample parking and storage space. Situated in a prime location on a quiet street yet close to bus route, with a quick commute to the University of Saskatchewan, this home offers comfort and convenience. Don’t miss this fantastic opportunity—schedule your viewing today! (id:51699)
Property Details
|
MLS® Number
|
SK990394 |
|
Property Type
|
Single Family |
|
Neigbourhood
|
Sutherland |
|
Structure
|
Deck |
Building
|
Bathroom Total
|
3 |
|
Bedrooms Total
|
3 |
|
Appliances
|
Washer, Refrigerator, Dishwasher, Dryer, Window Coverings, Garage Door Opener Remote(s), Hood Fan, Storage Shed, Stove |
|
Architectural Style
|
2 Level |
|
Basement Development
|
Finished |
|
Basement Type
|
Full (finished) |
|
Constructed Date
|
1994 |
|
Construction Style Attachment
|
Semi-detached |
|
Heating Fuel
|
Natural Gas |
|
Heating Type
|
Forced Air |
|
Stories Total
|
2 |
|
Size Interior
|
1040 Sqft |
Parking
|
Detached Garage
|
|
|
Interlocked
|
|
|
Parking Space(s)
|
3 |
Land
|
Acreage
|
No |
|
Fence Type
|
Fence |
|
Landscape Features
|
Lawn |
|
Size Frontage
|
25 Ft |
|
Size Irregular
|
3643.00 |
|
Size Total
|
3643 Sqft |
|
Size Total Text
|
3643 Sqft |
Rooms
| Level |
Type |
Length |
Width |
Dimensions |
|
Second Level |
Bedroom |
14 ft ,7 in |
11 ft ,7 in |
14 ft ,7 in x 11 ft ,7 in |
|
Second Level |
Bedroom |
8 ft |
10 ft ,4 in |
8 ft x 10 ft ,4 in |
|
Second Level |
Bedroom |
8 ft ,6 in |
9 ft ,2 in |
8 ft ,6 in x 9 ft ,2 in |
|
Second Level |
4pc Bathroom |
|
|
Measurements not available |
|
Basement |
Living Room |
12 ft ,8 in |
12 ft ,6 in |
12 ft ,8 in x 12 ft ,6 in |
|
Basement |
Den |
7 ft ,9 in |
9 ft ,1 in |
7 ft ,9 in x 9 ft ,1 in |
|
Basement |
3pc Bathroom |
|
|
Measurements not available |
|
Basement |
Laundry Room |
8 ft |
7 ft |
8 ft x 7 ft |
|
Main Level |
Living Room |
10 ft ,10 in |
13 ft ,3 in |
10 ft ,10 in x 13 ft ,3 in |
|
Main Level |
Kitchen |
7 ft ,5 in |
8 ft |
7 ft ,5 in x 8 ft |
|
Main Level |
Dining Room |
10 ft |
9 ft ,1 in |
10 ft x 9 ft ,1 in |
|
Main Level |
2pc Bathroom |
|
|
Measurements not available |
https://www.realtor.ca/real-estate/27726187/316-109th-street-w-saskatoon-sutherland






























