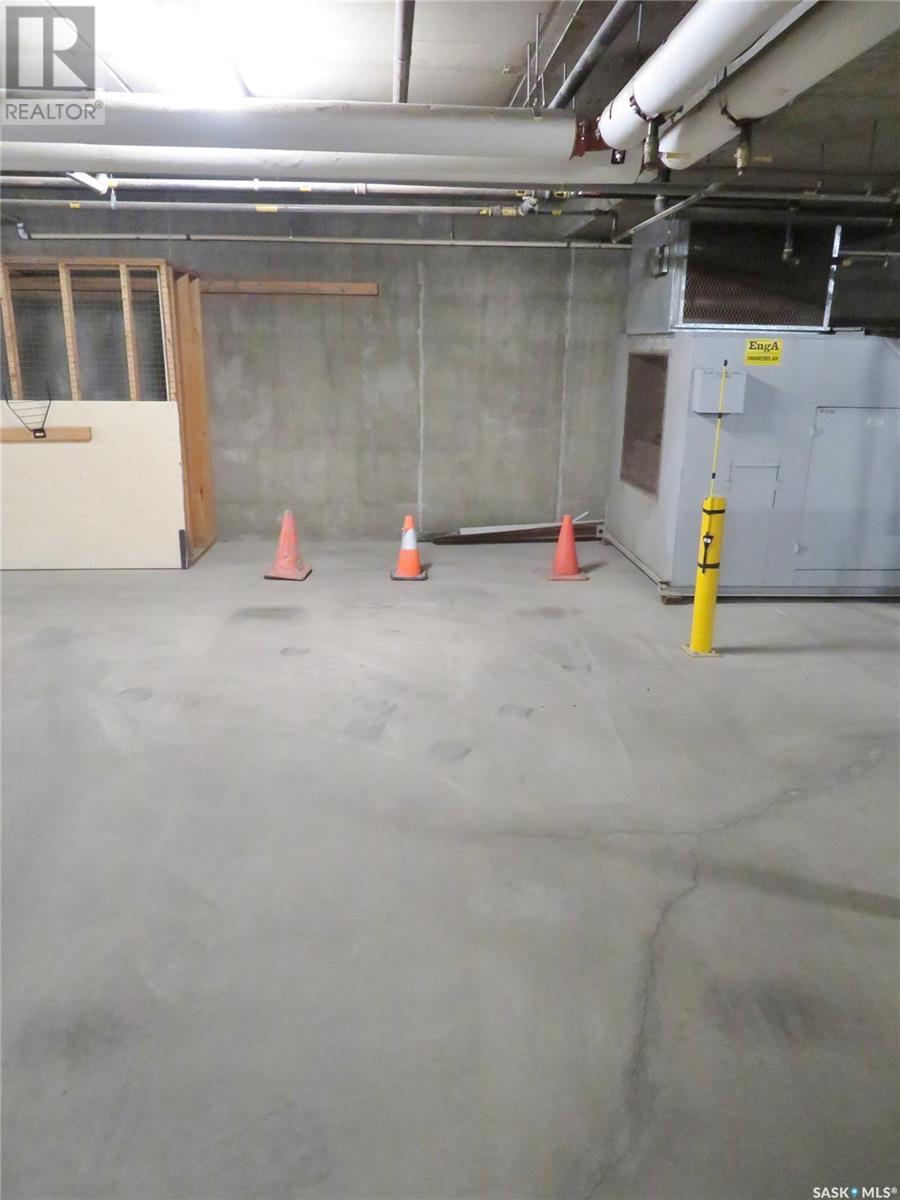316 150 Pawlychenko Lane Saskatoon, Saskatchewan S7V 0B4
$299,900Maintenance,
$514.20 Monthly
Maintenance,
$514.20 MonthlyWelcome to this well maintained 1,055 sq. ft. corner unit in the sought-after Coronado complex—offering the perfect mix of style, space, and convenience. This thoughtfully designed 2-bedroom, 2-bathroom condo features all hard surface flooring throughout, providing both a modern aesthetic and ease of maintenance. Enjoy the added luxury of an oversized heated underground parking stall (with storage locker) plus an oversized surface stall—ideal for larger vehicles or extra convenience. Relax and enjoy the outdoors on the deck, complete with a natural gas BBQ hookup. The open-concept layout is filled with natural light and flows seamlessly through the kitchen, dining, and living areas. The kitchen features granite countertops, ample cabinetry —including a built-in dishwasher, microwave, fridge, and stove. Bedrooms are smartly placed on opposite sides of the unit, offering privacy for guests or roommates. The primary suite includes a walk-through mirrored closet and a 3-piece ensuite, while the second bedroom sits near the 4-piece main bath and the in-suite laundry room. Enjoy the numerous amenities offered by the Coronado: elevator access, a fitness center, a meeting room with kitchen, a guest suite, and ample visitor parking. Located close to grocery stores, gyms, restaurants, walking paths, ponds, parks, and major bus routes, this home offers unmatched lifestyle and accessibility. Wheelchair Accessible 2-Bed, 2-Bath Corner Condo with Premium Parking & Location. Don’t miss your chance to own this exceptional unit in a prime location, perfect for anyone seeking comfort, convenience, and accessibility!... As per the Seller’s direction, all offers will be presented on 2025-06-10 at 7:00 PM (id:51699)
Property Details
| MLS® Number | SK008675 |
| Property Type | Single Family |
| Neigbourhood | Lakewood S.C. |
| Community Features | Pets Not Allowed |
| Features | Elevator, Wheelchair Access, Balcony |
Building
| Bathroom Total | 2 |
| Bedrooms Total | 2 |
| Amenities | Exercise Centre, Guest Suite |
| Appliances | Washer, Refrigerator, Intercom, Dishwasher, Dryer, Microwave, Freezer, Window Coverings, Garage Door Opener Remote(s), Stove |
| Architectural Style | High Rise |
| Constructed Date | 2009 |
| Cooling Type | Central Air Conditioning |
| Heating Type | Hot Water |
| Size Interior | 1055 Sqft |
| Type | Apartment |
Parking
| Underground | 1 |
| Surfaced | 1 |
| Other | |
| Parking Space(s) | 2 |
Land
| Acreage | No |
Rooms
| Level | Type | Length | Width | Dimensions |
|---|---|---|---|---|
| Main Level | Kitchen | 8 ft ,9 in | 9 ft ,5 in | 8 ft ,9 in x 9 ft ,5 in |
| Main Level | Dining Room | 8 ft ,8 in | 7 ft ,4 in | 8 ft ,8 in x 7 ft ,4 in |
| Main Level | Living Room | 11 ft ,9 in | 11 ft ,6 in | 11 ft ,9 in x 11 ft ,6 in |
| Main Level | Bedroom | 11 ft ,9 in | 13 ft ,4 in | 11 ft ,9 in x 13 ft ,4 in |
| Main Level | 3pc Bathroom | Measurements not available | ||
| Main Level | Bedroom | 11 ft ,5 in | 10 ft ,3 in | 11 ft ,5 in x 10 ft ,3 in |
| Main Level | 4pc Bathroom | Measurements not available | ||
| Main Level | Laundry Room | Measurements not available |
https://www.realtor.ca/real-estate/28431685/316-150-pawlychenko-lane-saskatoon-lakewood-sc
Interested?
Contact us for more information






















