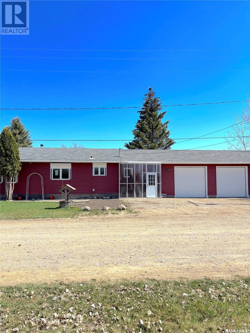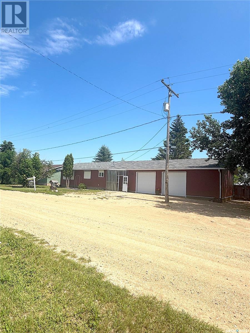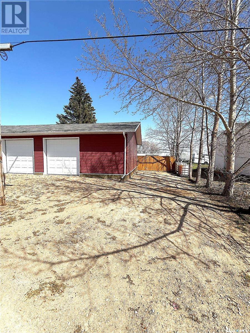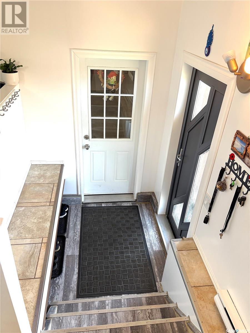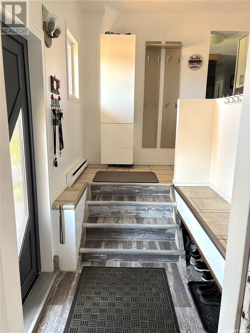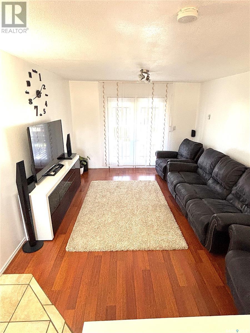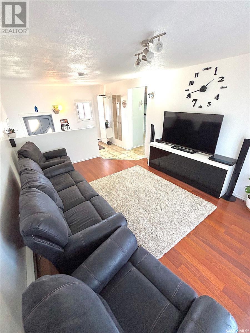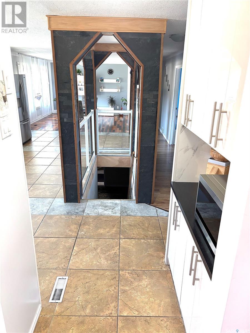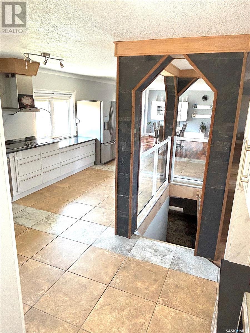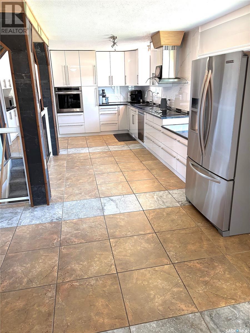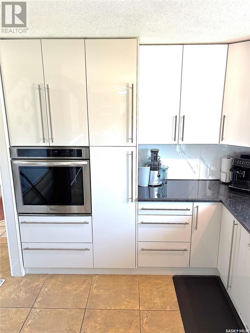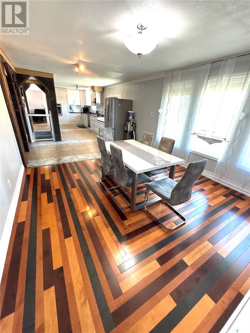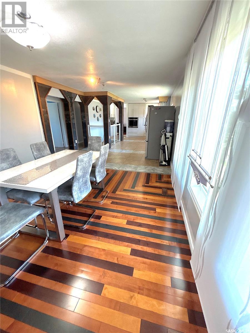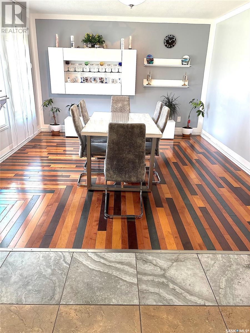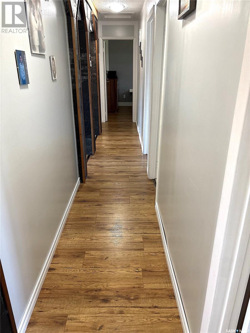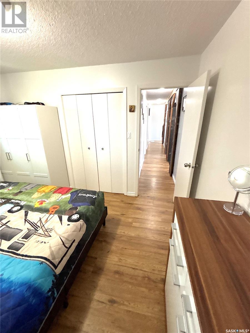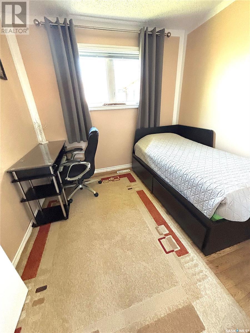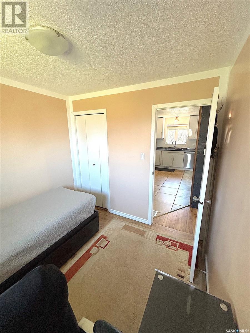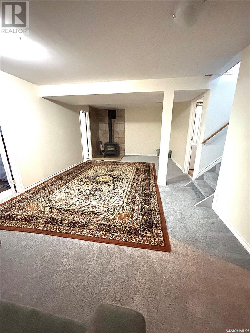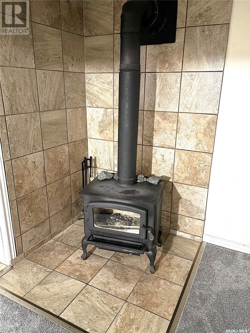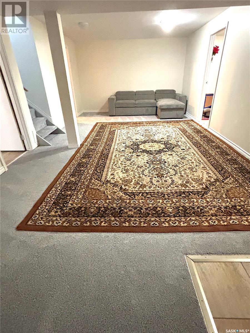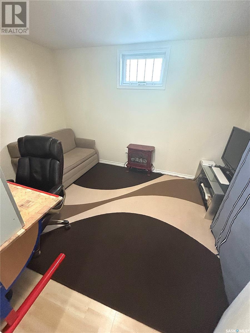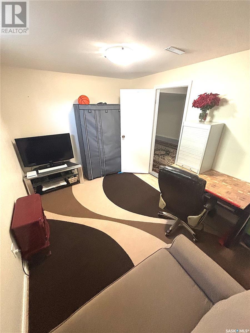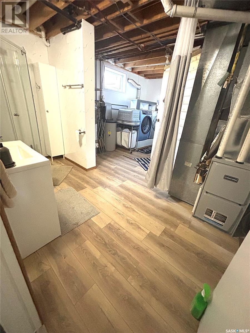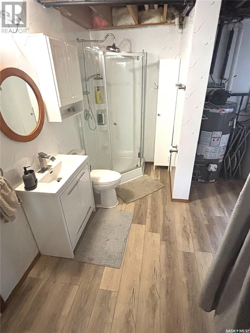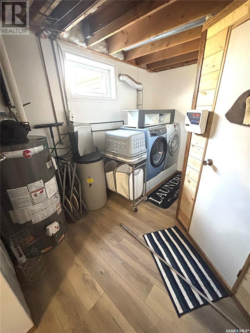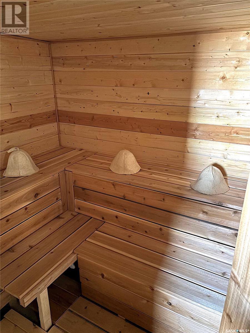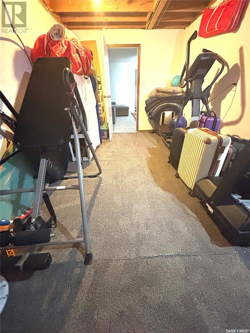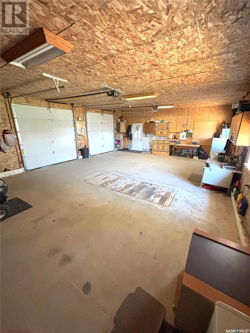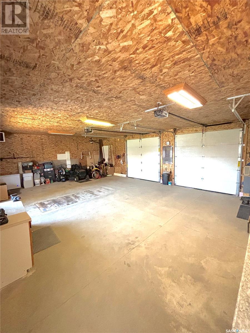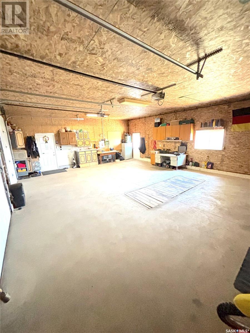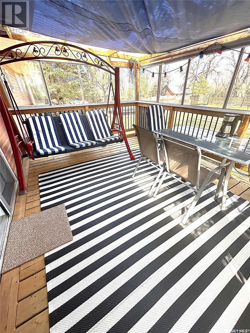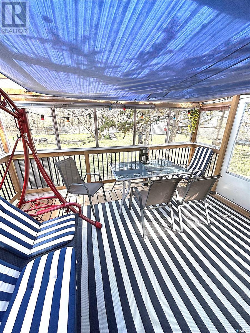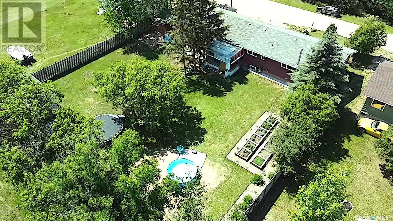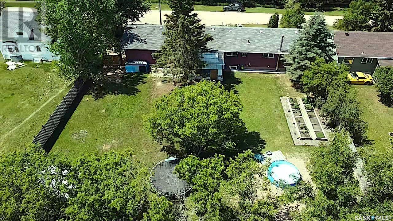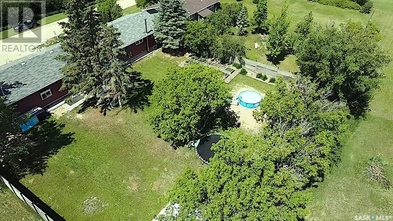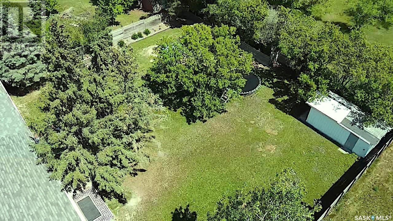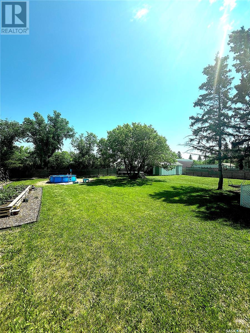3 Bedroom
2 Bathroom
1328 sqft
Bungalow
Fireplace
Forced Air
Lawn, Garden Area
$339,900
Enjoy quiet, peaceful small town living just 50 minutes from the city! With easy access to Saskatoon, surrounding mines & farming, this beautifully renovated home in the community of Meacham is ready for its next family! As you enter this home you are greeted by a nice family room with access to the covered deck. Off of the family room is a massive renovated kitchen with lots of window space allowing in tons of natural light. The kitchen is open to a dining space, perfect for hosting. Upstairs you will find 3 nice sized bedrooms. Downstairs you are greeted by a large family room with a wood burning fire place. Off of the family room you will find multiple dens, a large storage space, as well as the laundry room with an additional 3 piece washroom. In this space you can treat yourself to some relaxation in the built in sauna. As you head outside you will step into a massive, oversized two car attached garage, perfect for any car lover! Step outside to the huge yard space perfect for kids to play, growing a garden & evening relaxation! House was re-shingled in July 2025. This property is connected to city water & sewer. You won't want to miss out on this amazing opportunity. Contact your agent to book a private showing today! (id:51699)
Property Details
|
MLS® Number
|
SK005357 |
|
Property Type
|
Single Family |
|
Features
|
Treed |
|
Structure
|
Deck |
Building
|
Bathroom Total
|
2 |
|
Bedrooms Total
|
3 |
|
Appliances
|
Washer, Refrigerator, Dishwasher, Dryer, Oven - Built-in, Window Coverings, Garage Door Opener Remote(s), Hood Fan, Storage Shed, Stove |
|
Architectural Style
|
Bungalow |
|
Basement Development
|
Finished |
|
Basement Type
|
Full (finished) |
|
Constructed Date
|
1985 |
|
Fireplace Fuel
|
Wood |
|
Fireplace Present
|
Yes |
|
Fireplace Type
|
Conventional |
|
Heating Fuel
|
Natural Gas |
|
Heating Type
|
Forced Air |
|
Stories Total
|
1 |
|
Size Interior
|
1328 Sqft |
|
Type
|
House |
Parking
|
Attached Garage
|
|
|
Gravel
|
|
|
Heated Garage
|
|
|
Parking Space(s)
|
5 |
Land
|
Acreage
|
No |
|
Fence Type
|
Fence |
|
Landscape Features
|
Lawn, Garden Area |
|
Size Frontage
|
110 Ft |
|
Size Irregular
|
110x150 |
|
Size Total Text
|
110x150 |
Rooms
| Level |
Type |
Length |
Width |
Dimensions |
|
Basement |
Living Room |
|
|
12'4" x 24'10" |
|
Basement |
Den |
|
|
9'1" x 12'1" |
|
Basement |
Den |
|
|
9'1" x 12'3" |
|
Basement |
3pc Bathroom |
|
|
12'3" x 4'10" |
|
Basement |
Laundry Room |
|
|
5' x 11'2" |
|
Basement |
Storage |
|
|
9' x 15'2" |
|
Main Level |
Foyer |
|
|
5'5" x 7'2" |
|
Main Level |
Living Room |
|
|
11'5" x 15'9" |
|
Main Level |
Kitchen |
|
|
12'8" x 25'3" |
|
Main Level |
Dining Room |
|
|
12'4" x 13'9" |
|
Main Level |
Primary Bedroom |
|
|
12' x 9'6" |
|
Main Level |
Bedroom |
|
|
8'10" x 9'4" |
|
Main Level |
Bedroom |
|
|
8'10" x 8'10" |
|
Main Level |
3pc Bathroom |
|
|
7'5" x 8'6" |
https://www.realtor.ca/real-estate/28291376/316-3rd-avenue-meacham

