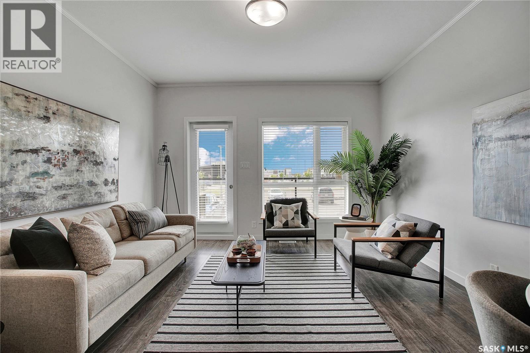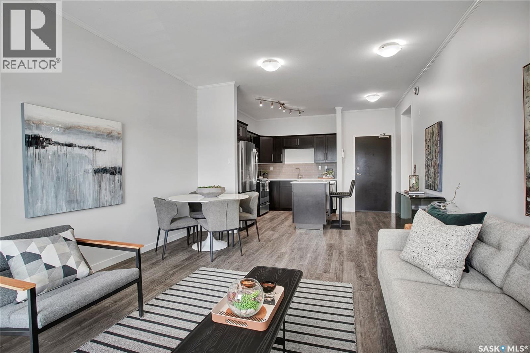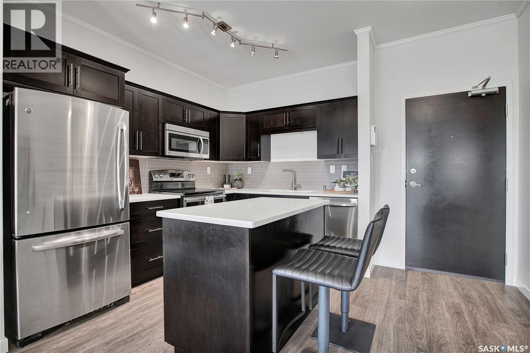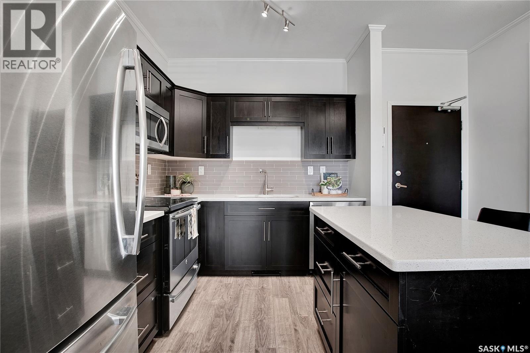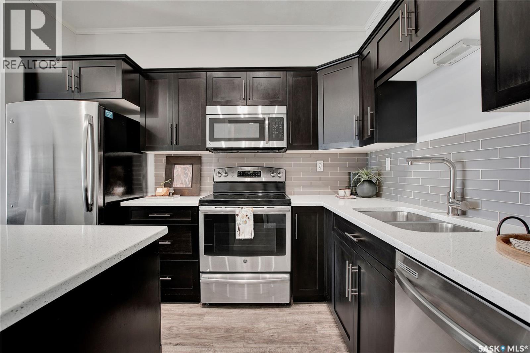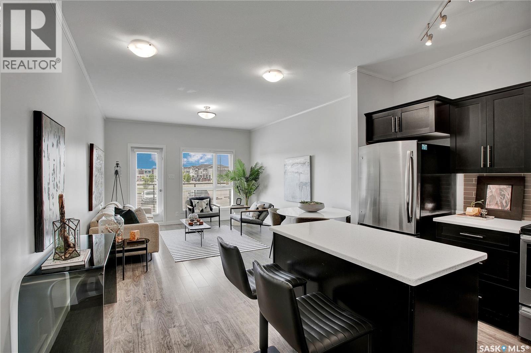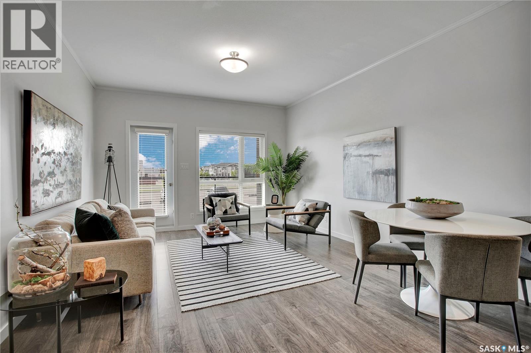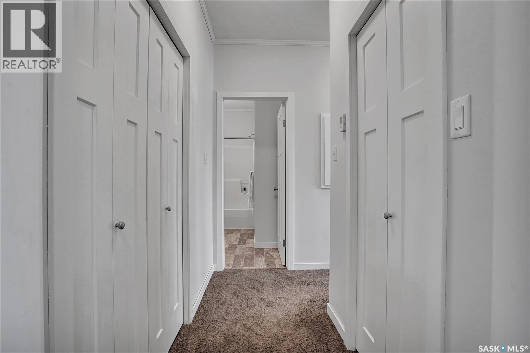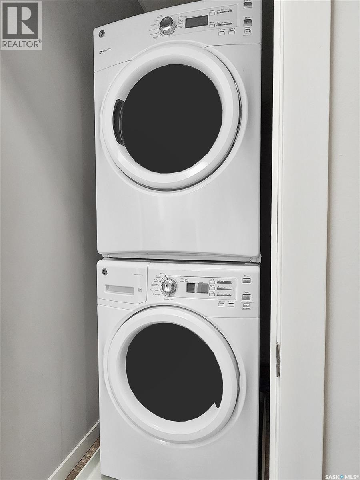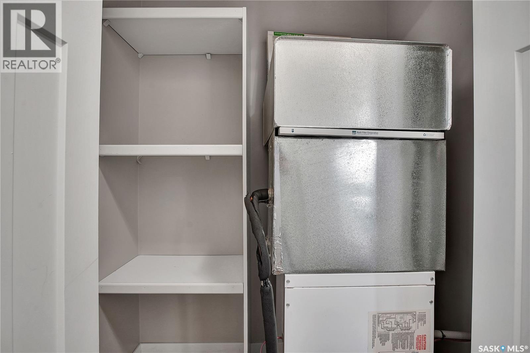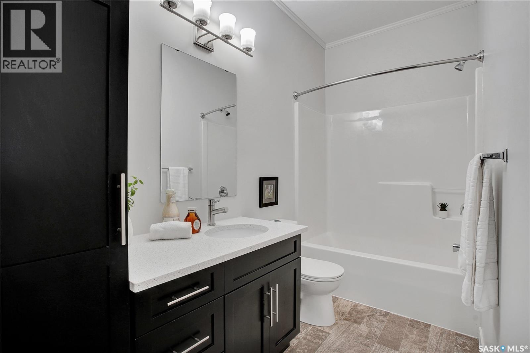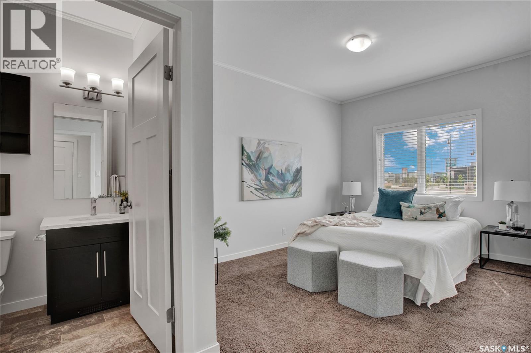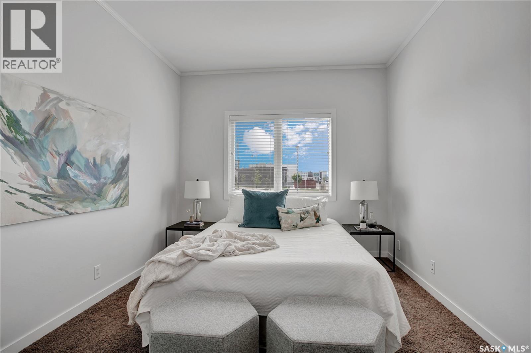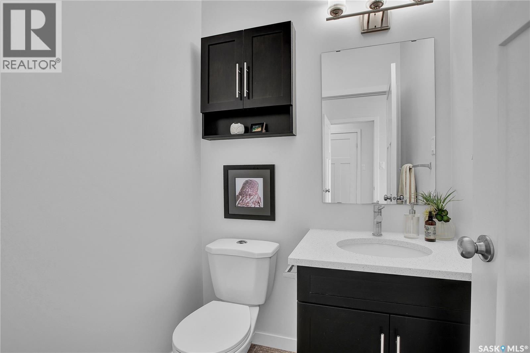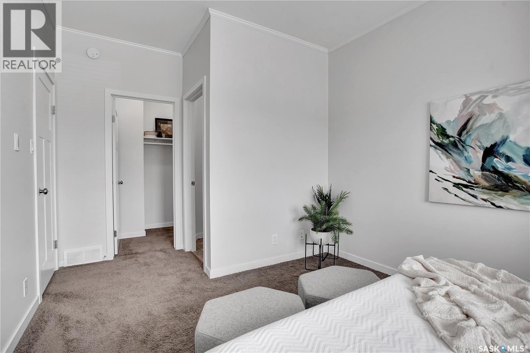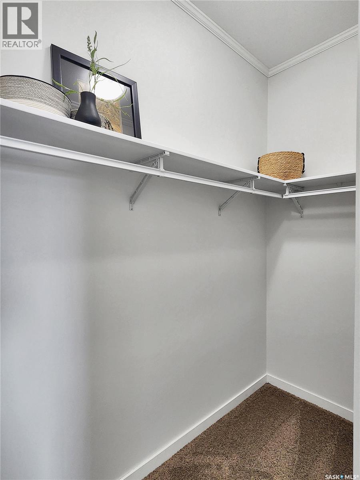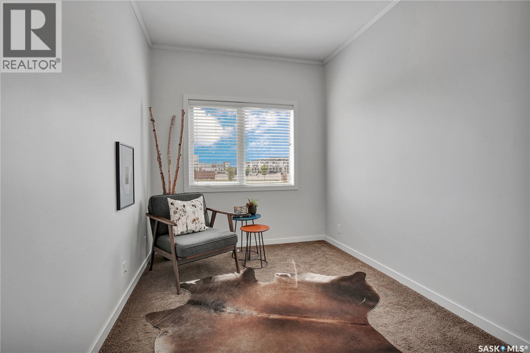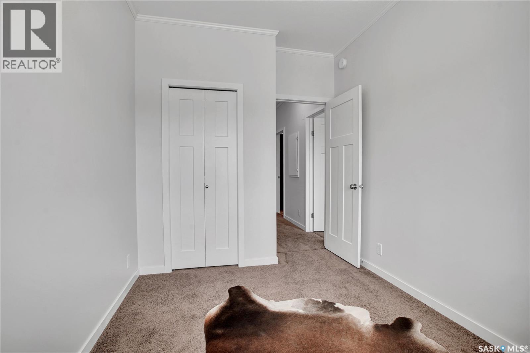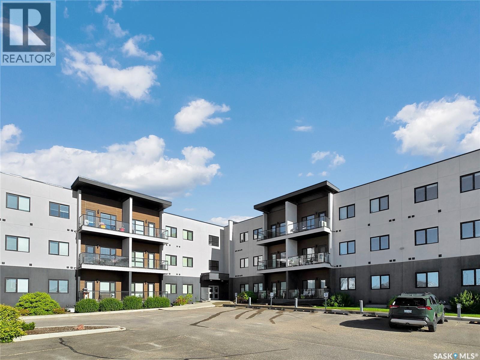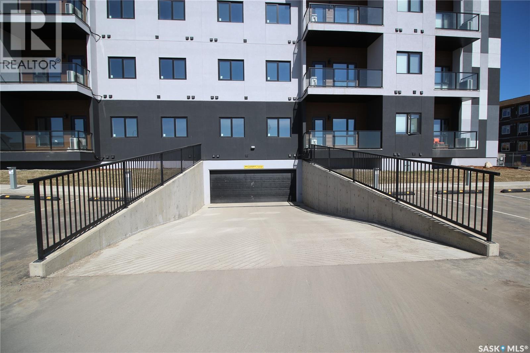316 545 Hassard Close Saskatoon, Saskatchewan S7L 6V3
$252,900Maintenance,
$523 Monthly
Maintenance,
$523 MonthlyThis Kensington Flats condo features 2 bedrooms, 1.5 bathrooms & 2 parking stalls with one underground. The beautiful finishings throughout feature espresso maple cabinetry in the kitchen and bathrooms (soft close doors and drawers), glass tile backsplash, stainless steel appliances, quartz countertops, moveable island and a great sized living room with a door that leads out onto the balcony. The in-suite laundry features a stackable full size washer and dryer. Great layout with the bedrooms being separated from the main living space and 9’ ceilings throughout. Additional perks include additional storage locker, central air conditioning, heated underground parking, amenity spaces in the building, & you'll be in walking distance to all the amenities of Kensington & Blairmore. Convenient condo living! (id:51699)
Property Details
| MLS® Number | SK018942 |
| Property Type | Single Family |
| Neigbourhood | Kensington |
| Community Features | Pets Allowed With Restrictions |
| Features | Treed, Elevator, Wheelchair Access, Balcony |
Building
| Bathroom Total | 2 |
| Bedrooms Total | 2 |
| Appliances | Washer, Refrigerator, Intercom, Dryer, Microwave, Window Coverings, Garage Door Opener Remote(s), Stove |
| Architectural Style | Low Rise |
| Constructed Date | 2016 |
| Cooling Type | Central Air Conditioning |
| Heating Fuel | Natural Gas |
| Heating Type | Forced Air, Hot Water |
| Size Interior | 938 Sqft |
| Type | Apartment |
Parking
| Underground | 1 |
| Surfaced | 1 |
| Other | |
| Heated Garage | |
| Parking Space(s) | 2 |
Land
| Acreage | No |
| Landscape Features | Lawn |
Rooms
| Level | Type | Length | Width | Dimensions |
|---|---|---|---|---|
| Main Level | Kitchen | 9 ft ,5 in | 8 ft | 9 ft ,5 in x 8 ft |
| Main Level | Dining Room | 12 ft ,11 in | 9 ft | 12 ft ,11 in x 9 ft |
| Main Level | Living Room | 12 ft ,11 in | 8 ft | 12 ft ,11 in x 8 ft |
| Main Level | 4pc Bathroom | Measurements not available | ||
| Main Level | Bedroom | 11 ft ,5 in | 8 ft ,2 in | 11 ft ,5 in x 8 ft ,2 in |
| Main Level | Bedroom | 12 ft ,6 in | 11 ft | 12 ft ,6 in x 11 ft |
| Main Level | 2pc Ensuite Bath | Measurements not available | ||
| Main Level | Laundry Room | Measurements not available |
https://www.realtor.ca/real-estate/28892383/316-545-hassard-close-saskatoon-kensington
Interested?
Contact us for more information

