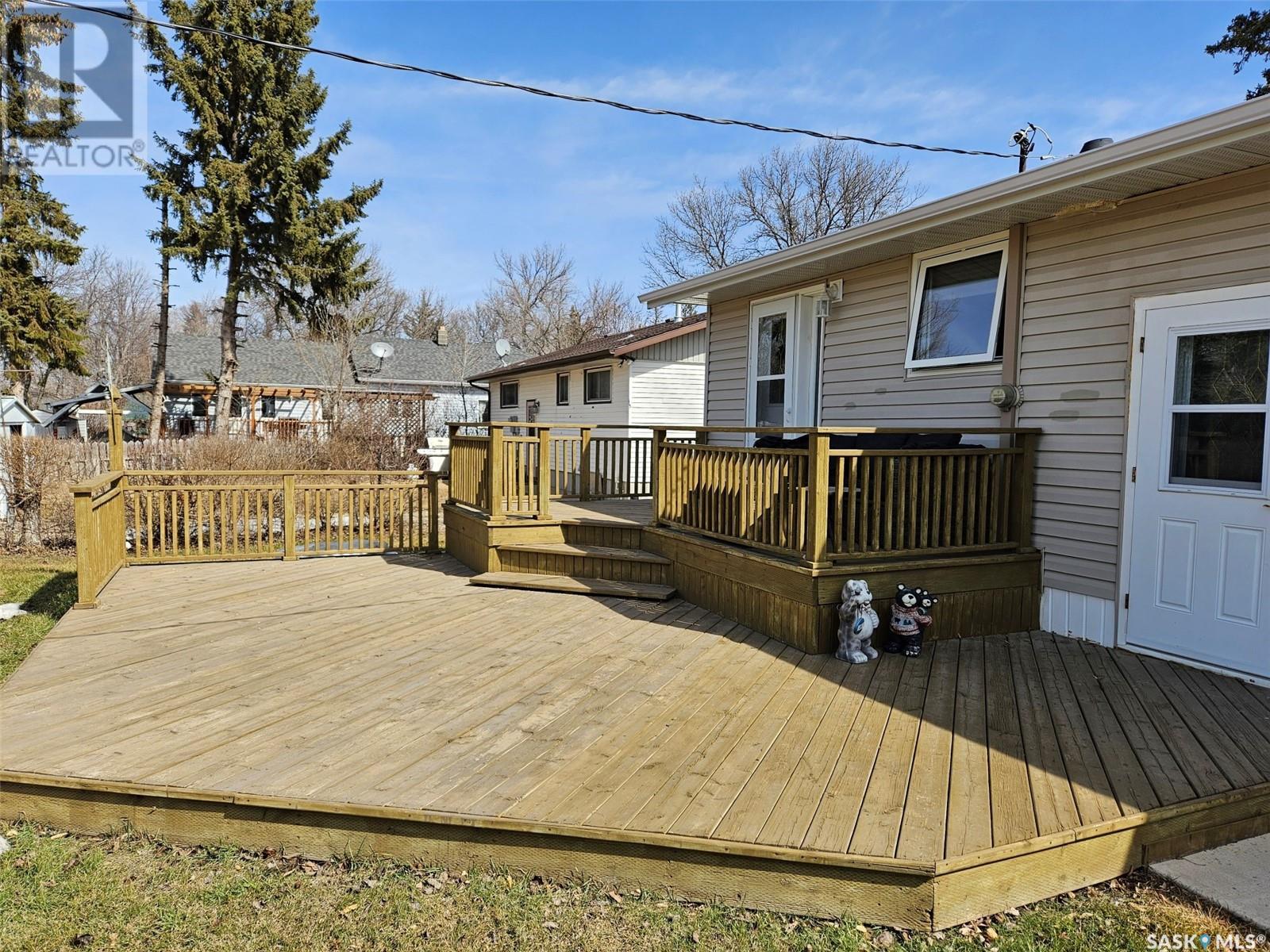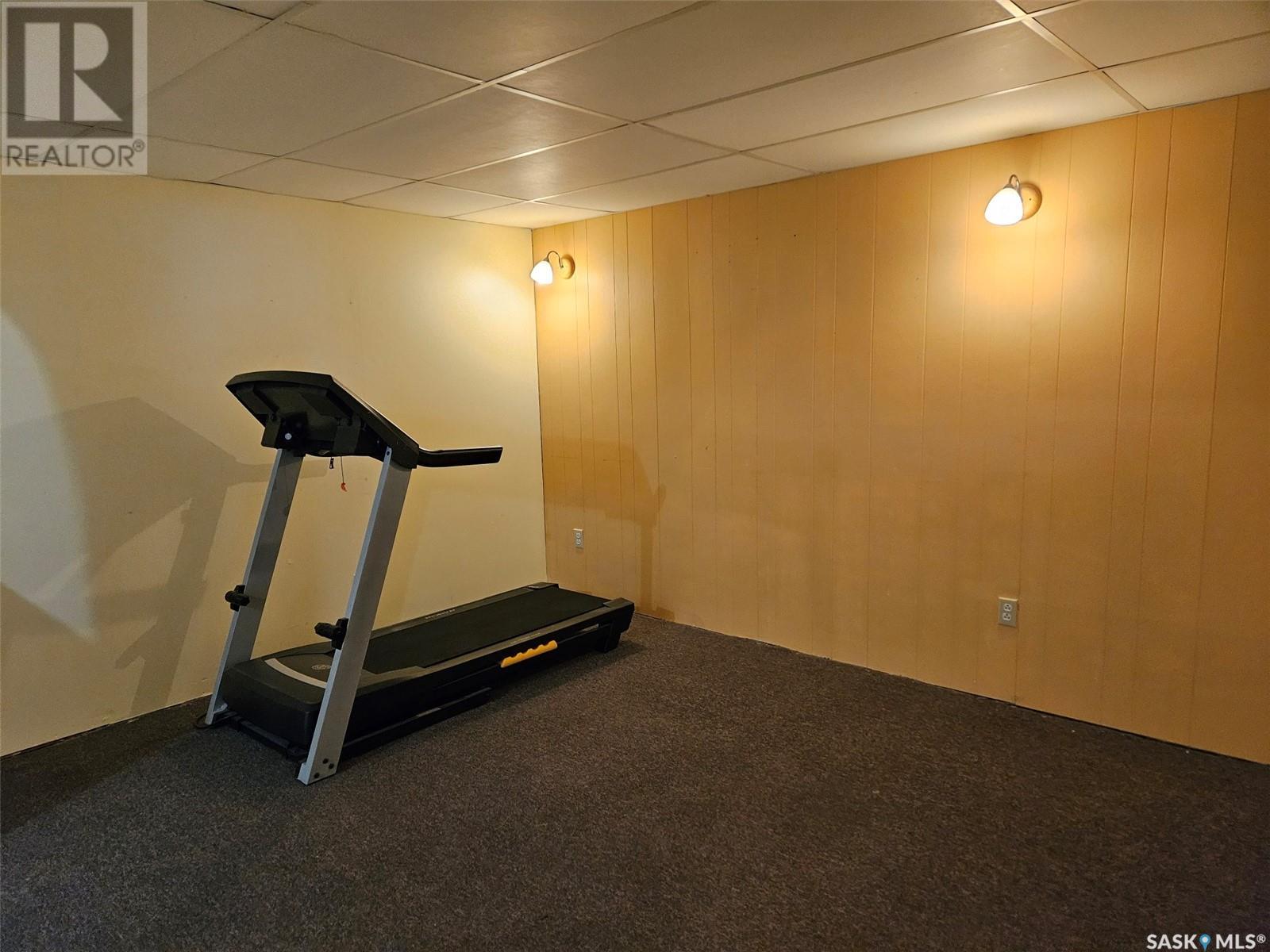4 Bedroom
2 Bathroom
1040 sqft
Bungalow
Central Air Conditioning
Forced Air
Lawn, Garden Area
$234,000
Charming Updated Bungalow on 6th St W, Carlyle – Perfect for First-Time Buyers, Young Family or possible Empty Nester. Step into comfort and value with this beautifully updated 4-bedroom, 2-bathroom bungalow offering 1,040 sq ft of bright, functional living space. Located on a quiet street in Carlyle, this move-in ready home is ideal for first-time buyers or young families looking to settle into a welcoming neighborhood. The heart of the home features an open floor plan with a renovated kitchen and dining area that flows into the adjacent living room—perfect for everyday living and entertaining. Modern finishes, a smart layout, and a long list of upgrades make this home both stylish and practical. Enjoy peace of mind and economical living with energy-efficient features and thoughtfully planned renovations completed over the years boasts low energy bills. Highlights include: • 4 spacious bedrooms & 1 1/2 bathrooms • Fully renovated kitchen & dining space with custom cabinetry • Updated modern bungalow style • Energy-efficient triple-pane windows & high-efficiency furnace w/ central AC • Excellent location on 6th St W has spacious yard with raised garden bed & • Front and back decks, perfect for relaxing or hosting Upgrades Include: • 2009: Exterior facelift with 2" Styrofoam insulation, vinyl siding, and triple-pane windows • 2010: High-efficiency furnace installed • 2012: Central air conditioning added; new custom kitchen cabinets, countertops, flooring, and shingles • 2014: New sidewalk • 2019: New gas water heater • 2022: Main floor bathroom renovation and asphalt driveway paving • 2024 - 2025: Updated plumbing in the laundry/utility area, paint This gem won’t last long—schedule your showing today and see why this home is a smart move for your future! Contact Realtors to view. (id:51699)
Property Details
|
MLS® Number
|
SK002393 |
|
Property Type
|
Single Family |
|
Features
|
Treed, Other, Rectangular, Double Width Or More Driveway |
|
Structure
|
Deck |
Building
|
Bathroom Total
|
2 |
|
Bedrooms Total
|
4 |
|
Appliances
|
Washer, Refrigerator, Satellite Dish, Dryer, Microwave, Window Coverings, Stove |
|
Architectural Style
|
Bungalow |
|
Basement Development
|
Partially Finished |
|
Basement Type
|
Full (partially Finished) |
|
Constructed Date
|
1961 |
|
Cooling Type
|
Central Air Conditioning |
|
Heating Fuel
|
Natural Gas |
|
Heating Type
|
Forced Air |
|
Stories Total
|
1 |
|
Size Interior
|
1040 Sqft |
|
Type
|
House |
Parking
|
Detached Garage
|
|
|
Parking Space(s)
|
5 |
Land
|
Acreage
|
No |
|
Landscape Features
|
Lawn, Garden Area |
|
Size Frontage
|
70 Ft ,9 In |
|
Size Irregular
|
8933.40 |
|
Size Total
|
8933.4 Sqft |
|
Size Total Text
|
8933.4 Sqft |
Rooms
| Level |
Type |
Length |
Width |
Dimensions |
|
Basement |
Other |
|
|
14'2 x 11'8 |
|
Basement |
Bedroom |
|
|
11'9 x 11'2 |
|
Basement |
Bonus Room |
|
|
19'6 x 11'4 |
|
Basement |
Other |
|
|
11'9 x 9'7 |
|
Basement |
Storage |
|
|
7'5 x 4'7 |
|
Basement |
2pc Bathroom |
|
|
7'4 x 4'9 |
|
Basement |
Other |
|
|
12'1 x 11'7 |
|
Main Level |
Kitchen/dining Room |
|
|
16'2 x 12'10 |
|
Main Level |
Living Room |
|
|
20' x 12'2 |
|
Main Level |
4pc Bathroom |
|
|
10' x 5' |
|
Main Level |
Bedroom |
|
|
11'11 x 8'5 |
|
Main Level |
Bedroom |
|
|
10' x 9'6 |
|
Main Level |
Primary Bedroom |
|
|
12' x 10' |
https://www.realtor.ca/real-estate/28160443/316-6th-street-w-carlyle























