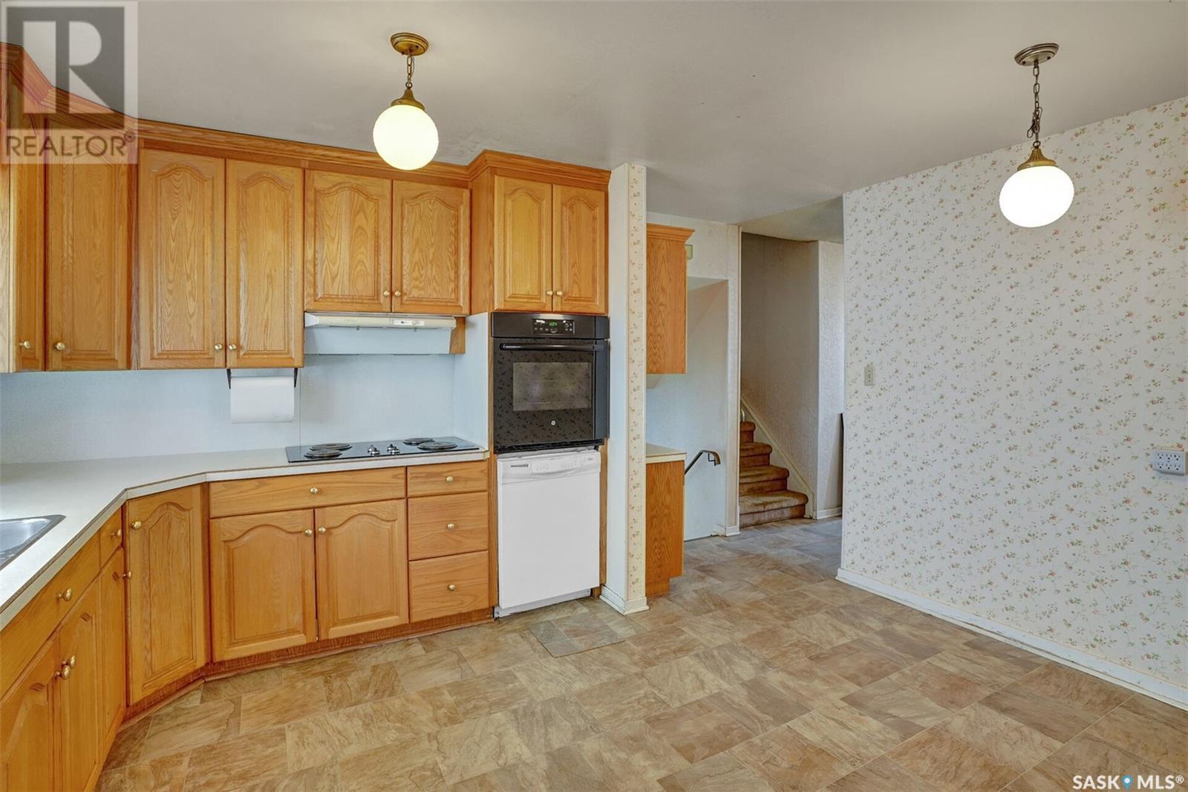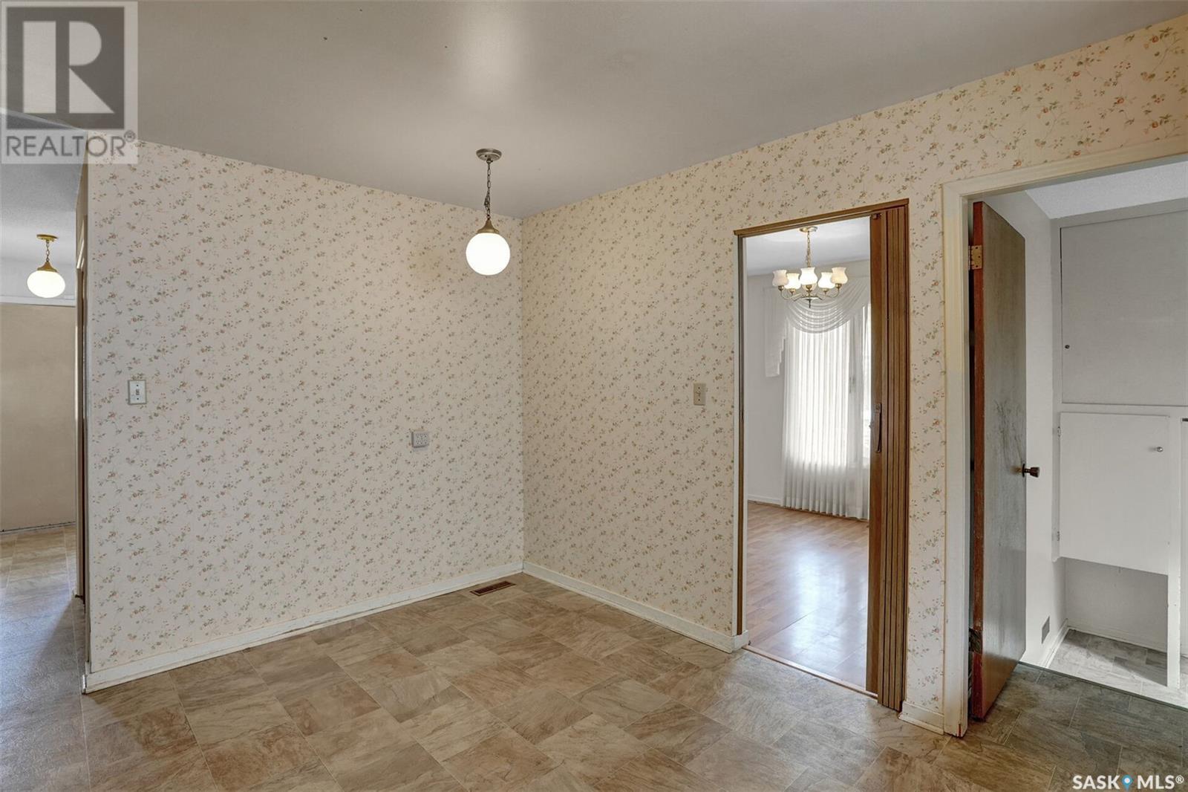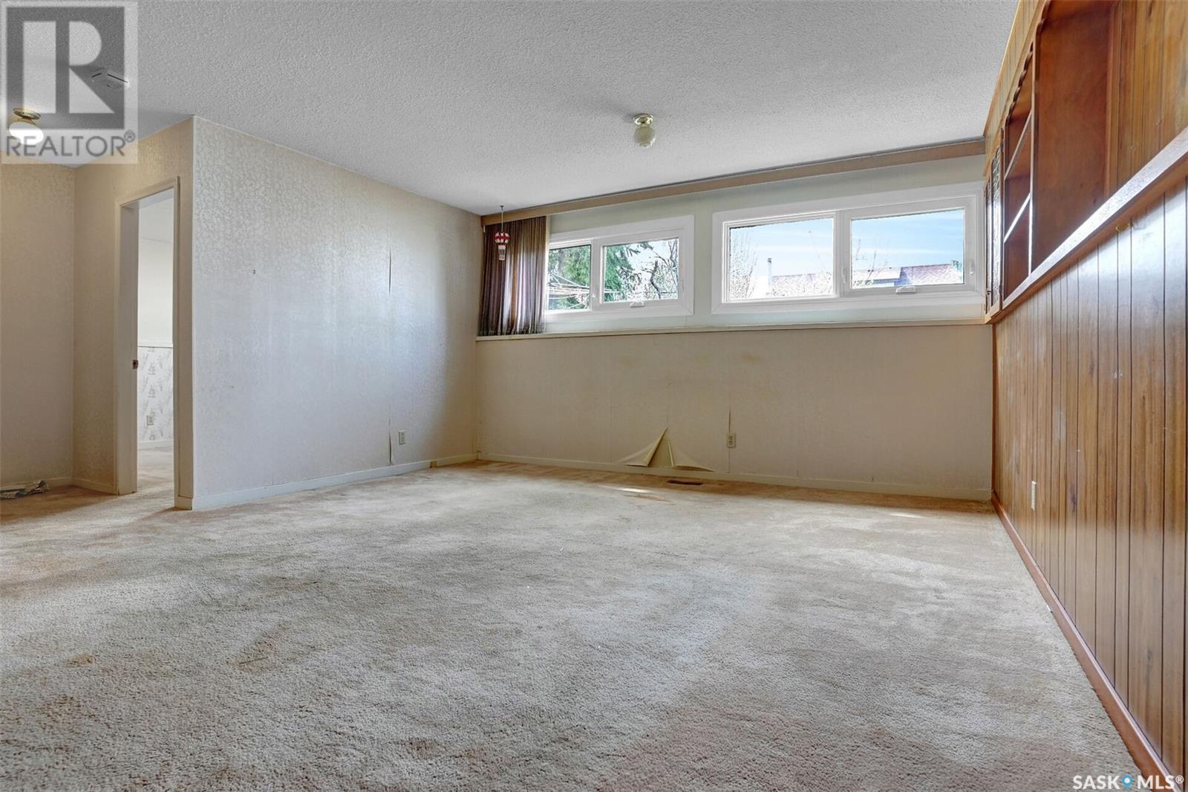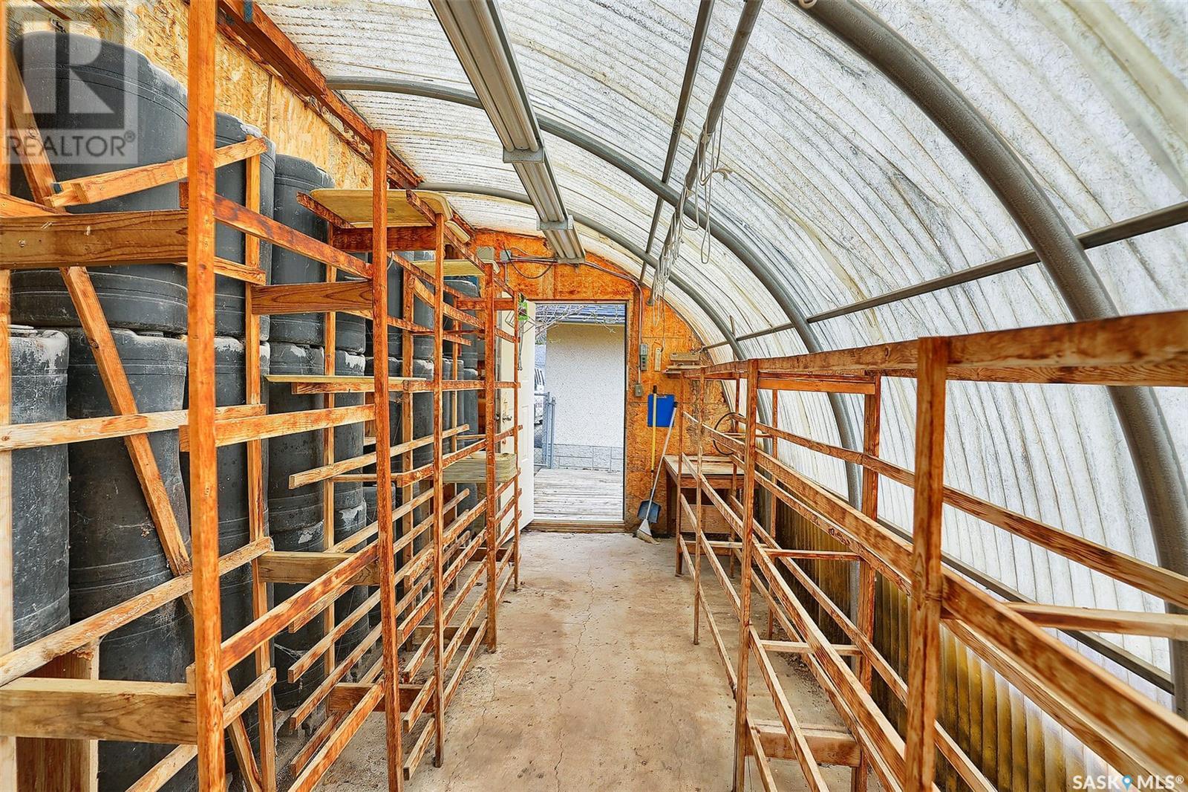4 Bedroom
3 Bathroom
1824 sqft
Forced Air
Lawn
$325,000
This spacious 1824sqft home, located on a quiet street in the very desirable Albert Park neighbourhood, offers tons of potential! The longtime residents believe it to be a Neils Jenzen home and with some TLC and updating will make a fabulous family home. The house features a large living room with bay window and bright dining room. The eat-in kitchen has ample cabinetry, counter top stove, built-in oven and dishwasher. The back entry offers lots of additional storage. The 2nd floor has 3 very good sized bedrooms and updated family bathroom. The primary bedroom has half bath ensuite. The third level has another full bathroom, 4th bedroom and a great family room with wall to wall windows and built-in bookshelves providing plenty of space for a growing family! The 4th level offers more living space, a den with walk-in closet and laundry/utility room with an updated furnace and wrapped duct work for energy efficiency. The owners were long time horticulturalists and created a ‘gardener's delight’ yard with the 12x20ft four season greenhouse (Boiler in-floor heat and passive heat barrels. Hydraulic lift curtain cover needs repair). It offers the potential for conversion to a workshop or studio. There are updated windows on the 2nd & 3rd levels. updated shingles & a 14x21ft attached garage with big driveway offering plenty of off-street parking. With the mature 52ft lot and prime location, you won’t want to miss this opportunity to create a very special home! (Square footage quoted from tax assessment.)... As per the Seller’s direction, all offers will be presented on 2025-05-12 at 2:00 PM (id:51699)
Property Details
|
MLS® Number
|
SK004909 |
|
Property Type
|
Single Family |
|
Neigbourhood
|
Albert Park |
|
Features
|
Treed, Rectangular, Sump Pump |
|
Structure
|
Deck |
Building
|
Bathroom Total
|
3 |
|
Bedrooms Total
|
4 |
|
Appliances
|
Washer, Refrigerator, Dishwasher, Dryer, Alarm System, Freezer, Oven - Built-in, Window Coverings, Hood Fan, Stove |
|
Basement Development
|
Finished |
|
Basement Type
|
Partial, Crawl Space (finished) |
|
Constructed Date
|
1972 |
|
Construction Style Split Level
|
Split Level |
|
Fire Protection
|
Alarm System |
|
Heating Fuel
|
Natural Gas |
|
Heating Type
|
Forced Air |
|
Size Interior
|
1824 Sqft |
|
Type
|
House |
Parking
|
Attached Garage
|
|
|
Parking Space(s)
|
4 |
Land
|
Acreage
|
No |
|
Fence Type
|
Fence |
|
Landscape Features
|
Lawn |
|
Size Irregular
|
5515.00 |
|
Size Total
|
5515 Sqft |
|
Size Total Text
|
5515 Sqft |
Rooms
| Level |
Type |
Length |
Width |
Dimensions |
|
Second Level |
Bedroom |
|
|
9'2" x 9' |
|
Second Level |
Bedroom |
|
|
10' x 11' |
|
Second Level |
Bedroom |
|
|
11'4" x 13'3" |
|
Second Level |
2pc Ensuite Bath |
|
|
Measurements not available |
|
Second Level |
4pc Bathroom |
|
|
Measurements not available |
|
Third Level |
Family Room |
|
|
18'8" x 14'4" |
|
Third Level |
Bedroom |
|
|
12'4" x 8'6" |
|
Third Level |
4pc Bathroom |
|
|
Measurements not available |
|
Fourth Level |
Other |
|
|
20'7" x 8'10" |
|
Fourth Level |
Den |
|
|
10'10" x 9'11" |
|
Fourth Level |
Laundry Room |
|
|
Measurements not available |
|
Main Level |
Living Room |
|
|
14' x 15'4' |
|
Main Level |
Dining Room |
|
|
10' x 8'9'' |
|
Main Level |
Kitchen |
|
|
11' x 14' |
https://www.realtor.ca/real-estate/28274769/316-habkirk-drive-regina-albert-park





































