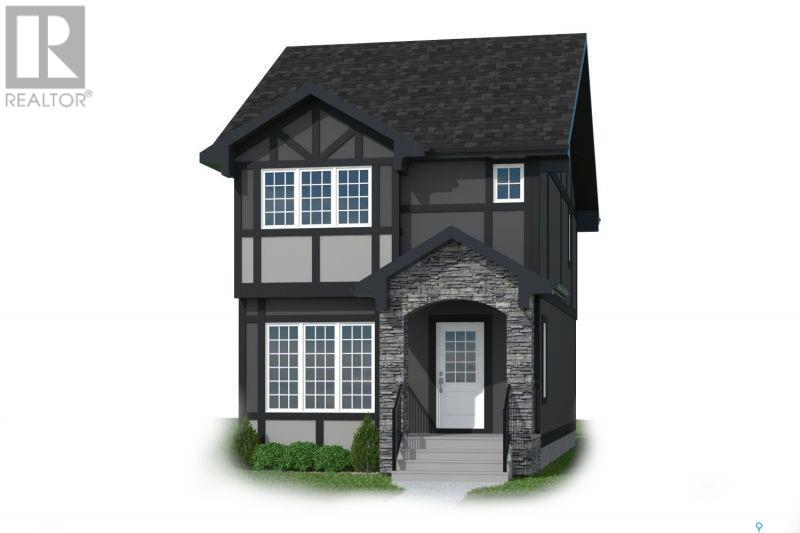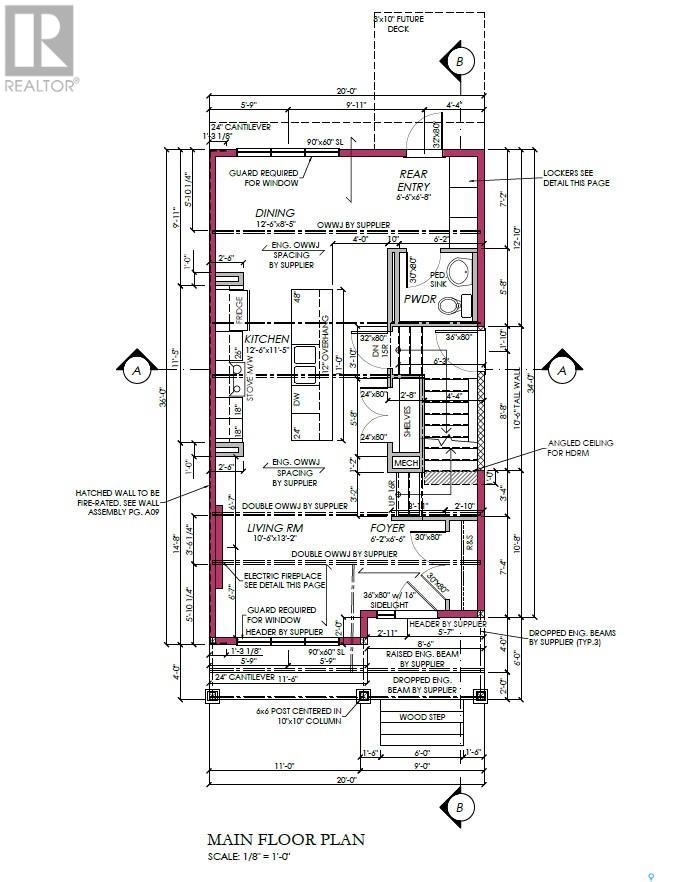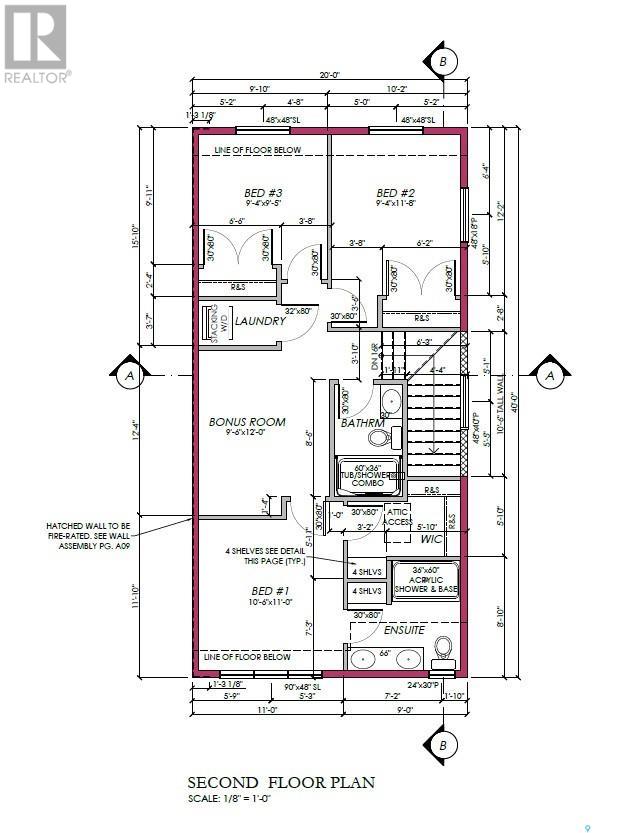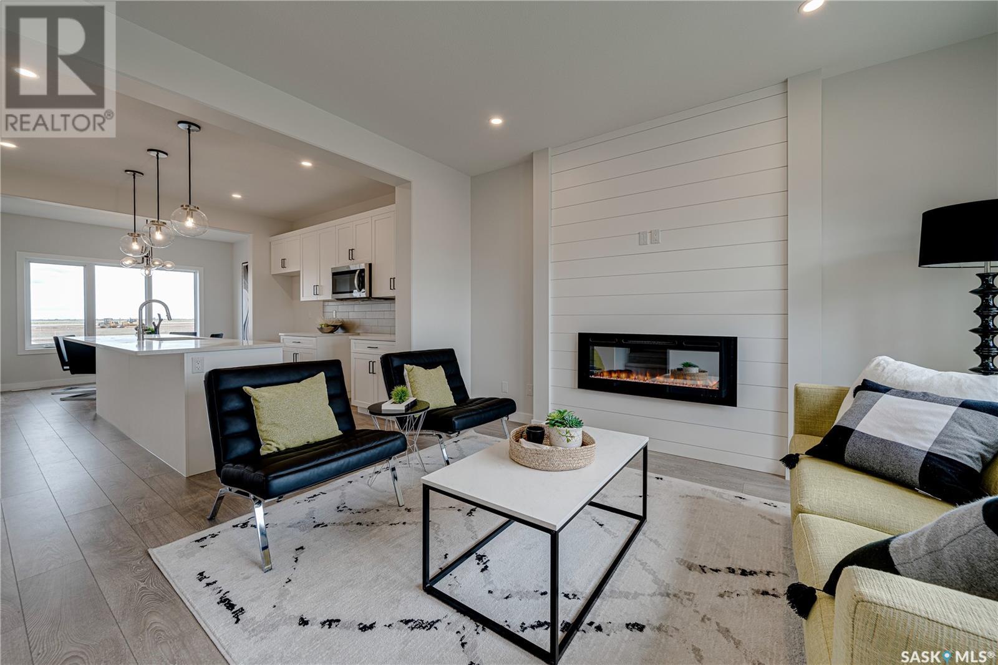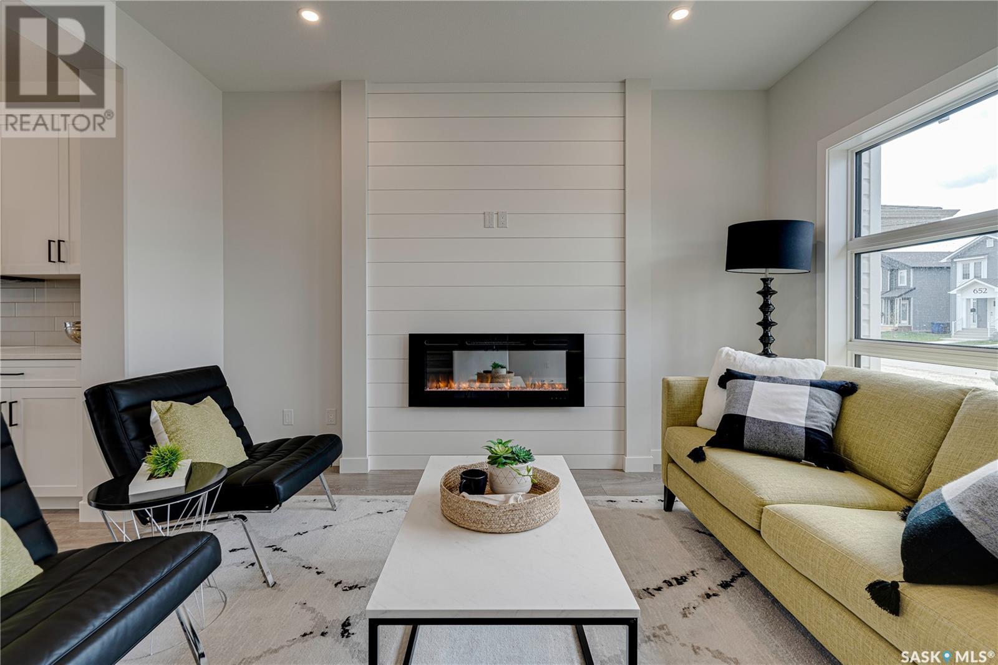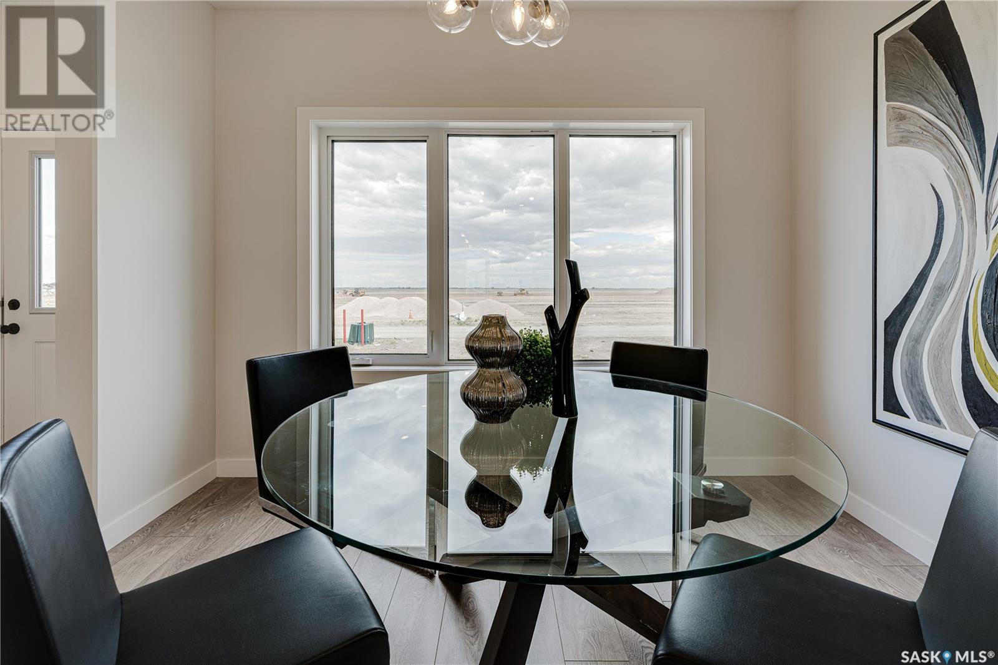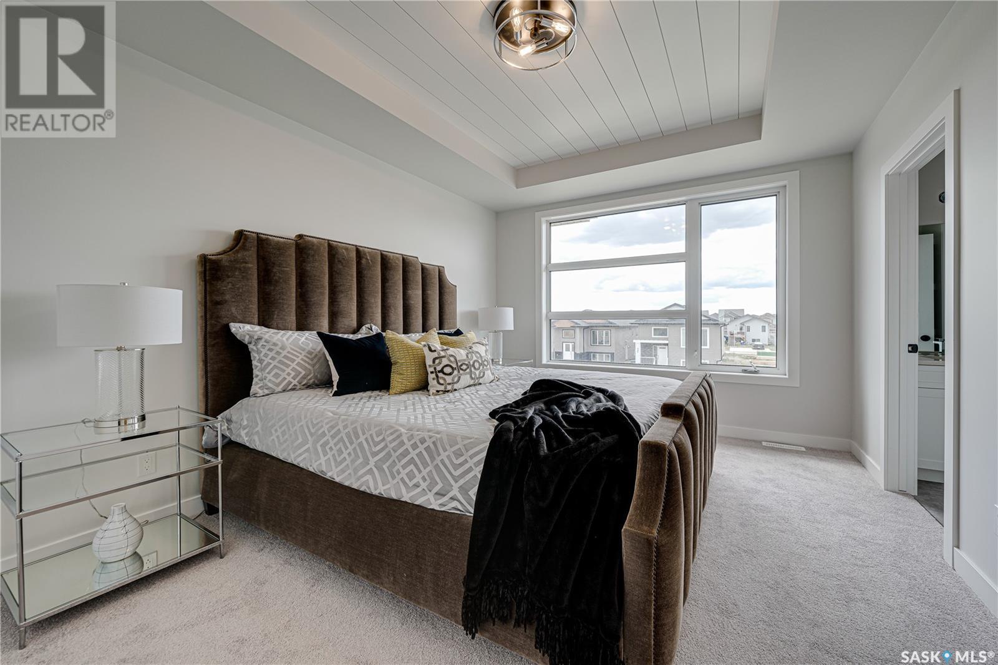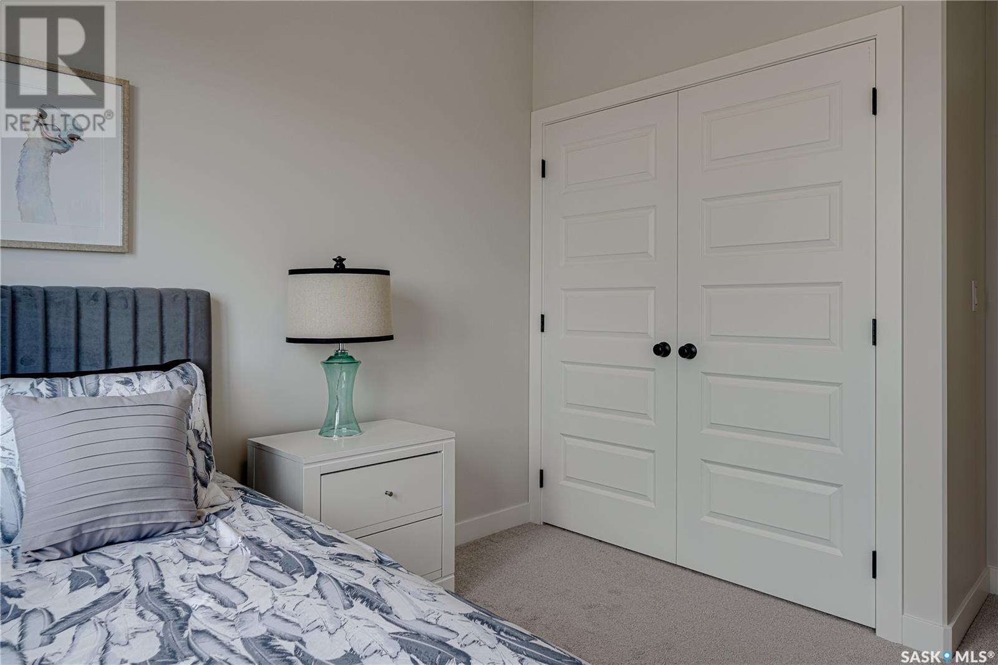3 Bedroom
3 Bathroom
1504 sqft
2 Level
Fireplace
Forced Air
Lawn, Underground Sprinkler
$489,900
UNDER CONSTRUCTION. Welcome to "The Rochester" by premier builder Ehrenburg Homes in the desirable Eastbrook community! This exceptional home showcases top-quality craftsmanship and premium materials throughout. The main floor boasts an open-concept layout perfect for entertaining. A welcoming, spacious front entry leads to a bright and expansive living room, highlighted by a stunning stack stone feature wall and an elegant electric fireplace. The contemporary kitchen offers a sleek center island with an eating bar and quartz countertops, while the dining area is ideal for family gatherings. A convenient 2-piece bath finishes off the main floor. Upstairs, the expansive primary suite includes a walk-in closet and a private 3-piece ensuite. The second level also features a fantastic bonus room, two additional well-sized bedrooms, a full bath, and a laundry room for ultimate convenience. Need more space? The basement is wide open and ready for your vision—think home gym, rec room, or extra bedroom! Plus, a garage pad is already in place, so you’re set to build that future garage when the time is right. Plus, enjoy peace of mind with a Saskatchewan New Home Warranty. This home blends style, function, and superior construction—your dream home awaits! (PST/GST are included within purchase price). NOTE: Interior photos are from a previous build. Same model but some colours may vary. ront photo is a rendering only and may vary. (id:51699)
Property Details
|
MLS® Number
|
SK001821 |
|
Property Type
|
Single Family |
|
Neigbourhood
|
Eastbrook |
|
Features
|
Sump Pump |
Building
|
Bathroom Total
|
3 |
|
Bedrooms Total
|
3 |
|
Appliances
|
Dishwasher, Microwave, Central Vacuum - Roughed In |
|
Architectural Style
|
2 Level |
|
Basement Development
|
Unfinished |
|
Basement Type
|
Full (unfinished) |
|
Constructed Date
|
2025 |
|
Fireplace Fuel
|
Electric |
|
Fireplace Present
|
Yes |
|
Fireplace Type
|
Conventional |
|
Heating Fuel
|
Natural Gas |
|
Heating Type
|
Forced Air |
|
Stories Total
|
2 |
|
Size Interior
|
1504 Sqft |
|
Type
|
House |
Parking
|
Parking Pad
|
|
|
Parking Space(s)
|
2 |
Land
|
Acreage
|
No |
|
Landscape Features
|
Lawn, Underground Sprinkler |
|
Size Irregular
|
2987.00 |
|
Size Total
|
2987 Sqft |
|
Size Total Text
|
2987 Sqft |
Rooms
| Level |
Type |
Length |
Width |
Dimensions |
|
Second Level |
Primary Bedroom |
11 ft |
10 ft ,6 in |
11 ft x 10 ft ,6 in |
|
Second Level |
4pc Ensuite Bath |
|
|
Measurements not available |
|
Second Level |
Bonus Room |
12 ft |
9 ft ,6 in |
12 ft x 9 ft ,6 in |
|
Second Level |
4pc Bathroom |
|
|
Measurements not available |
|
Second Level |
Laundry Room |
|
|
Measurements not available |
|
Second Level |
Bedroom |
11 ft ,8 in |
9 ft ,4 in |
11 ft ,8 in x 9 ft ,4 in |
|
Second Level |
Bedroom |
9 ft ,5 in |
9 ft ,4 in |
9 ft ,5 in x 9 ft ,4 in |
|
Main Level |
Family Room |
6 ft ,6 in |
6 ft ,2 in |
6 ft ,6 in x 6 ft ,2 in |
|
Main Level |
Living Room |
13 ft ,2 in |
10 ft ,6 in |
13 ft ,2 in x 10 ft ,6 in |
|
Main Level |
Kitchen |
11 ft ,5 in |
12 ft ,6 in |
11 ft ,5 in x 12 ft ,6 in |
|
Main Level |
2pc Bathroom |
|
|
Measurements not available |
|
Main Level |
Dining Room |
8 ft ,5 in |
12 ft ,6 in |
8 ft ,5 in x 12 ft ,6 in |
https://www.realtor.ca/real-estate/28123410/3167-bowen-street-regina-eastbrook

