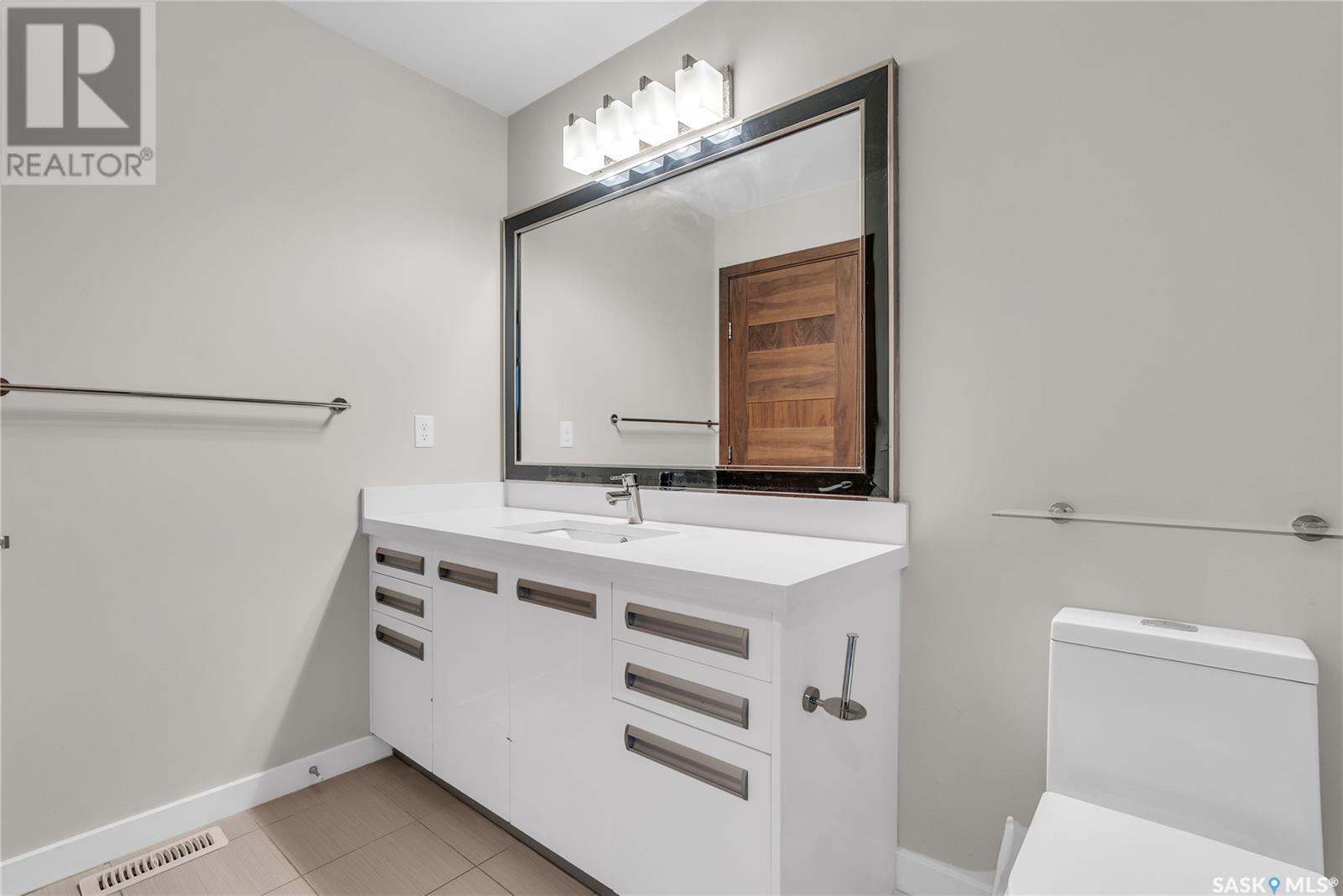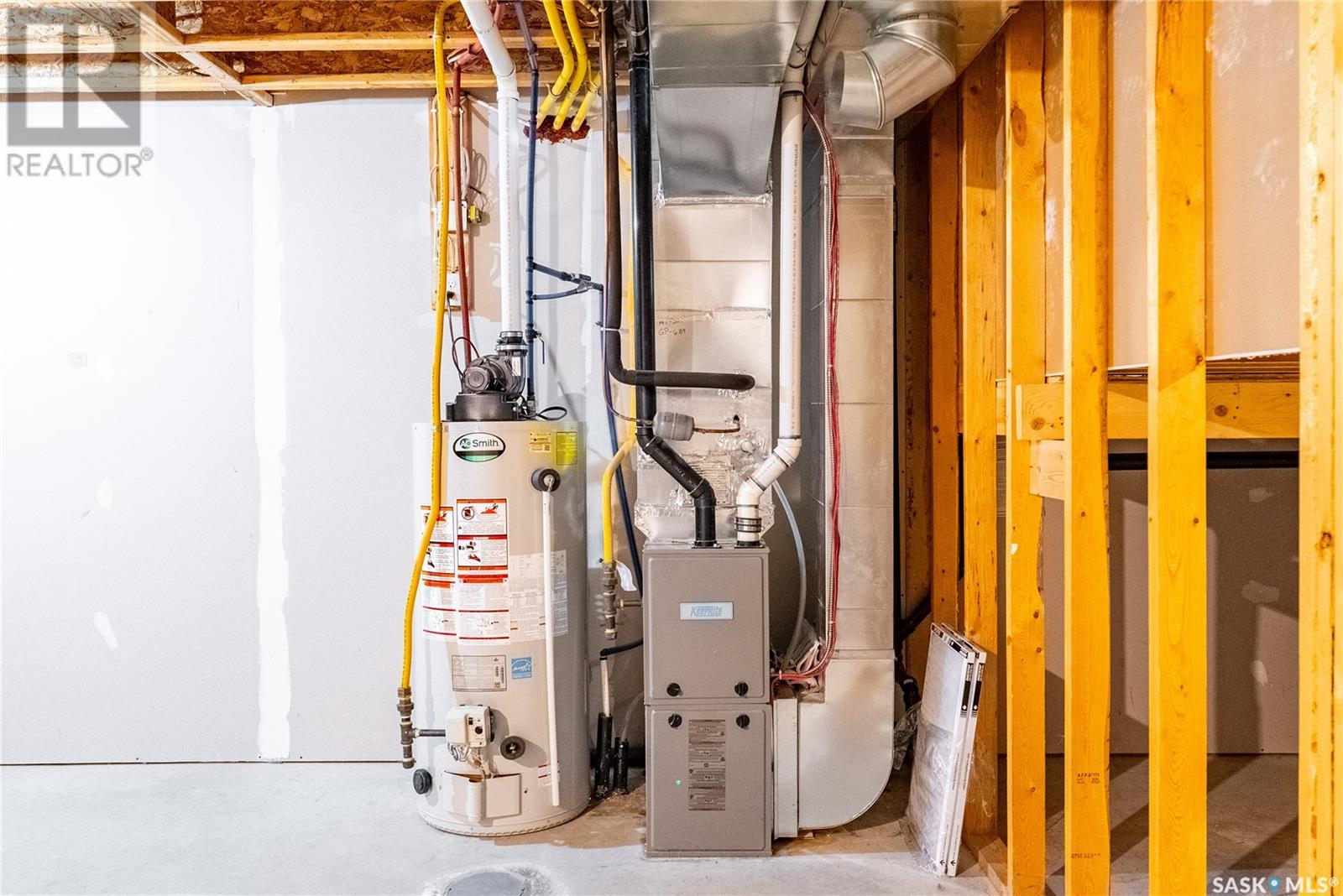317 1303 Paton Crescent Saskatoon, Saskatchewan S7W 0P6
$324,900Maintenance,
$381 Monthly
Maintenance,
$381 MonthlyWow!! Here's your chance to own an affordable but luxurious 2 Story 3 Bedroom, 2 bathroom townhouse in a great Willowgrove location! New York Style Cabinetry, Quartz countertops, Hardwood floors, and so much more! Fresh paint throughout the unit accents Solid core doors, a generous Master Bedroom with Walk in closet, and Stainless Steel and Glass railings! Full Stainless Steel appliance package, Central Air, Insulated garage and a full basement that's ready for your future development! This gorgeous unit faces East and looks out over green space and open fields at the back quiet end of the complex! Call and view today! (id:51699)
Property Details
| MLS® Number | SK985515 |
| Property Type | Single Family |
| Neigbourhood | Willowgrove |
| Community Features | Pets Allowed With Restrictions |
| Structure | Patio(s) |
Building
| Bathroom Total | 2 |
| Bedrooms Total | 3 |
| Appliances | Washer, Refrigerator, Dishwasher, Dryer, Microwave, Stove |
| Architectural Style | 2 Level |
| Basement Development | Unfinished |
| Basement Type | Full (unfinished) |
| Constructed Date | 2013 |
| Cooling Type | Central Air Conditioning |
| Heating Fuel | Natural Gas |
| Heating Type | Forced Air |
| Stories Total | 2 |
| Size Interior | 1260 Sqft |
| Type | Row / Townhouse |
Parking
| Attached Garage | |
| Parking Space(s) | 1 |
Land
| Acreage | No |
| Landscape Features | Underground Sprinkler |
Rooms
| Level | Type | Length | Width | Dimensions |
|---|---|---|---|---|
| Second Level | Primary Bedroom | 11 ft ,6 in | 13 ft ,6 in | 11 ft ,6 in x 13 ft ,6 in |
| Second Level | Bedroom | 8 ft ,10 in | 11 ft | 8 ft ,10 in x 11 ft |
| Second Level | Bedroom | 8 ft ,10 in | 11 ft ,6 in | 8 ft ,10 in x 11 ft ,6 in |
| Second Level | 4pc Bathroom | 9 ft ,6 in | 5 ft ,6 in | 9 ft ,6 in x 5 ft ,6 in |
| Basement | Laundry Room | Measurements not available | ||
| Main Level | Kitchen | 9 ft ,4 in | 7 ft | 9 ft ,4 in x 7 ft |
| Main Level | Dining Room | 8 ft | 8 ft ,4 in | 8 ft x 8 ft ,4 in |
| Main Level | Family Room | 10 ft | 16 ft | 10 ft x 16 ft |
| Main Level | 2pc Bathroom | 5 ft ,5 in | 4 ft ,5 in | 5 ft ,5 in x 4 ft ,5 in |
https://www.realtor.ca/real-estate/27514446/317-1303-paton-crescent-saskatoon-willowgrove
Interested?
Contact us for more information










































