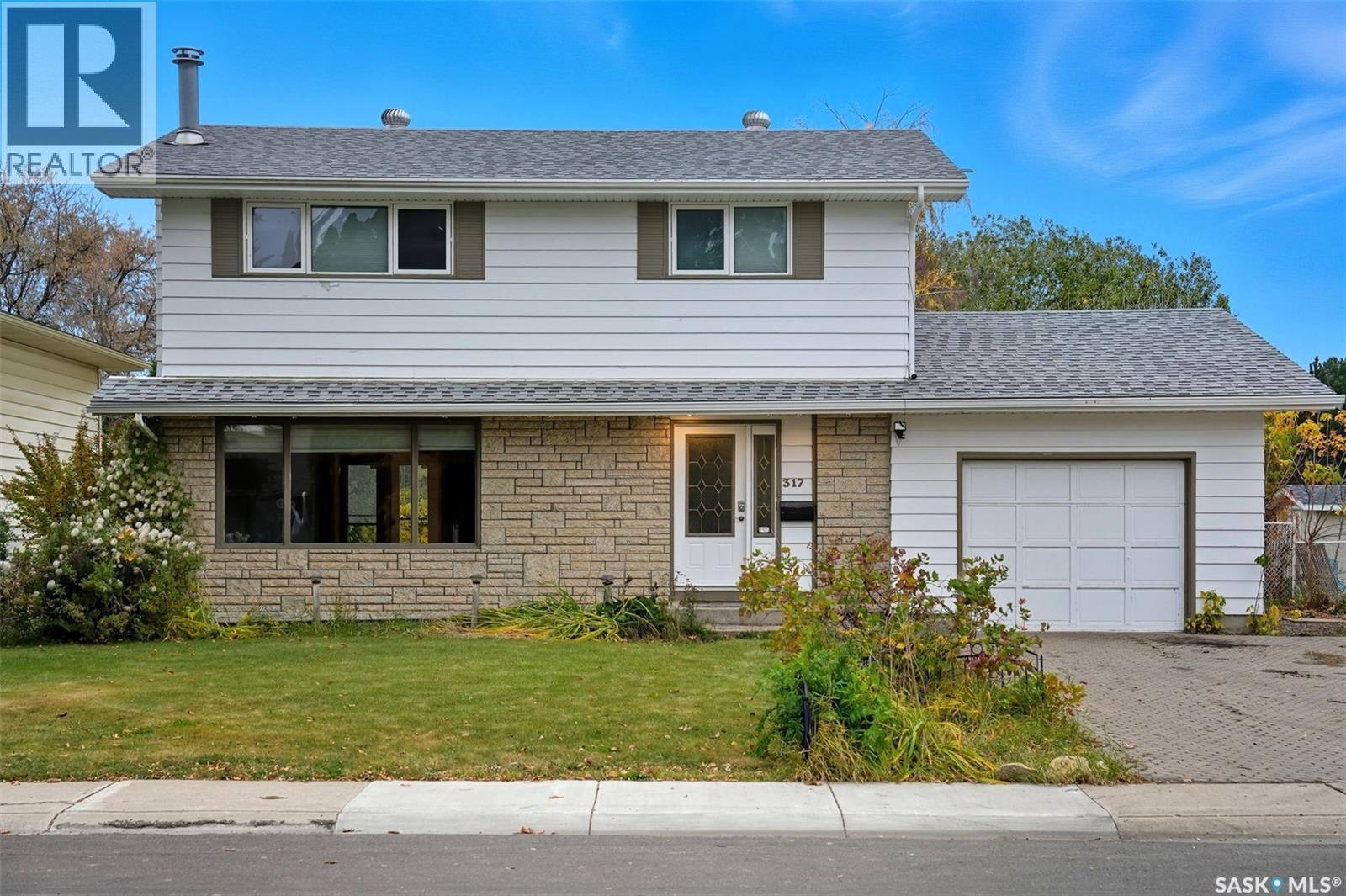4 Bedroom
3 Bathroom
1560 sqft
2 Level
Fireplace
Central Air Conditioning
Forced Air
Lawn, Underground Sprinkler, Garden Area
$439,900
Welcome to West College Park! This spacious 1,564 sq. ft. two-storey home is a rare find having four bedrooms upstairs, three bathrooms throughout, and a single attached garage. Located on a quiet, mature street surrounded by beautiful trees, this home presents an incredible opportunity for someone ready to bring their vision to life. The main floor is bright and inviting, featuring large picture windows in the living and dining areas that flood the space with natural light. The kitchen overlooks the private park-like backyard, offering plenty of potential to create your dream culinary space. Upstairs, you’ll find four well-sized bedrooms, perfect for growing families or those needing extra office or hobby space. Several big-ticket items have already been updated, including some newer windows and shingles replaced in 2018, giving you a great head start. This home offers great potential for buyers eager to personalize and update to their own taste, with a little vision and cosmetic updating, it’s a wonderful opportunity to create lasting value in a well-established neighborhood. Outside, the large, tree-filled backyard provides privacy and space for kids, pets, and summer entertaining. Conveniently located near schools, parks, the University of Saskatchewan, and all amenities, this home combines location, space, and potential—a rare find in today’s market. Bring your ideas and make this West College Park gem your own! (id:51699)
Property Details
|
MLS® Number
|
SK020965 |
|
Property Type
|
Single Family |
|
Neigbourhood
|
West College Park |
|
Features
|
Treed, Double Width Or More Driveway |
|
Structure
|
Deck |
Building
|
Bathroom Total
|
3 |
|
Bedrooms Total
|
4 |
|
Appliances
|
Washer, Refrigerator, Dishwasher, Dryer, Window Coverings, Storage Shed, Stove |
|
Architectural Style
|
2 Level |
|
Basement Development
|
Finished |
|
Basement Type
|
Full (finished) |
|
Constructed Date
|
1971 |
|
Cooling Type
|
Central Air Conditioning |
|
Fireplace Fuel
|
Wood |
|
Fireplace Present
|
Yes |
|
Fireplace Type
|
Conventional |
|
Heating Fuel
|
Natural Gas |
|
Heating Type
|
Forced Air |
|
Stories Total
|
2 |
|
Size Interior
|
1560 Sqft |
|
Type
|
House |
Parking
|
Attached Garage
|
|
|
Interlocked
|
|
|
Parking Space(s)
|
4 |
Land
|
Acreage
|
No |
|
Fence Type
|
Fence |
|
Landscape Features
|
Lawn, Underground Sprinkler, Garden Area |
|
Size Irregular
|
7469.00 |
|
Size Total
|
7469 Sqft |
|
Size Total Text
|
7469 Sqft |
Rooms
| Level |
Type |
Length |
Width |
Dimensions |
|
Second Level |
4pc Bathroom |
|
|
Measurements not available |
|
Second Level |
Primary Bedroom |
|
12 ft ,6 in |
Measurements not available x 12 ft ,6 in |
|
Second Level |
3pc Ensuite Bath |
|
|
Measurements not available |
|
Second Level |
Bedroom |
|
9 ft ,6 in |
Measurements not available x 9 ft ,6 in |
|
Second Level |
Bedroom |
|
|
Measurements not available |
|
Second Level |
Bedroom |
|
|
Measurements not available |
|
Basement |
Family Room |
25 ft |
12 ft ,3 in |
25 ft x 12 ft ,3 in |
|
Basement |
Den |
12 ft ,5 in |
11 ft ,5 in |
12 ft ,5 in x 11 ft ,5 in |
|
Basement |
Laundry Room |
|
|
Measurements not available |
|
Basement |
Storage |
|
|
Measurements not available |
|
Main Level |
Living Room |
|
|
Measurements not available |
|
Main Level |
2pc Bathroom |
|
|
Measurements not available |
|
Main Level |
Kitchen |
|
|
Measurements not available |
|
Main Level |
Dining Room |
|
9 ft ,9 in |
Measurements not available x 9 ft ,9 in |
|
Main Level |
Mud Room |
|
|
Measurements not available |
https://www.realtor.ca/real-estate/28996594/317-anderson-crescent-saskatoon-west-college-park










































