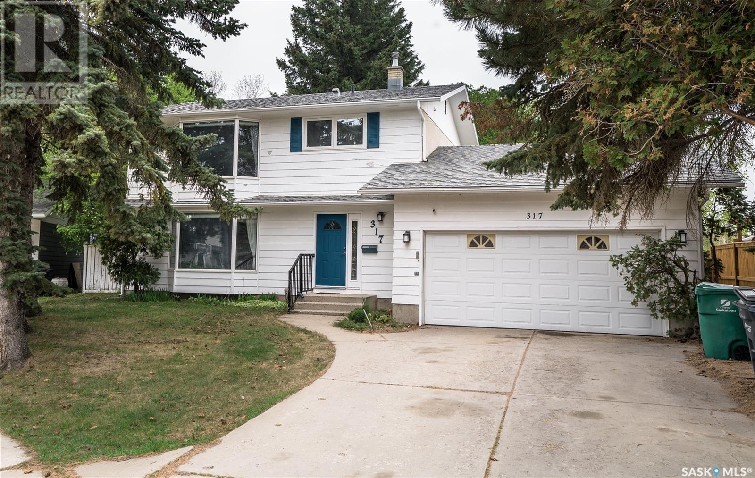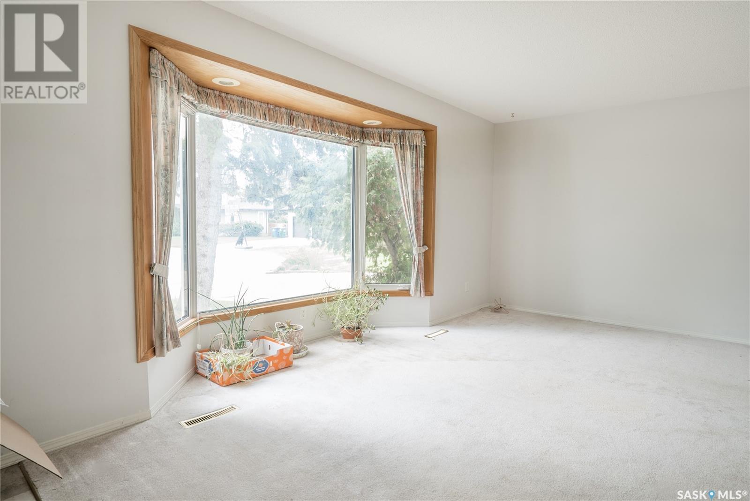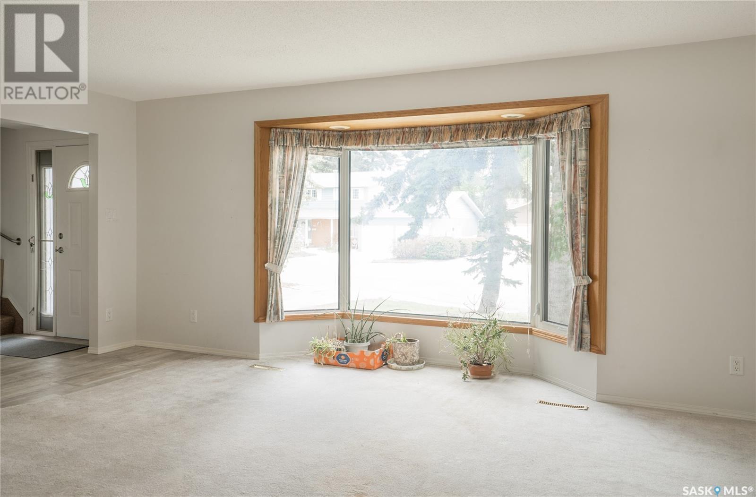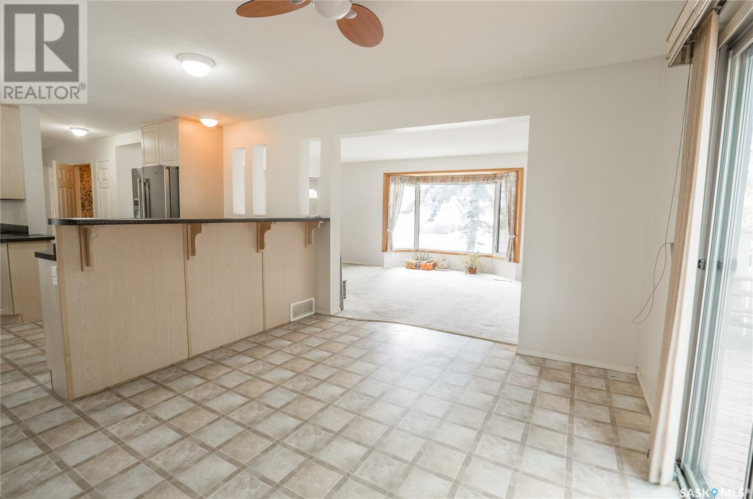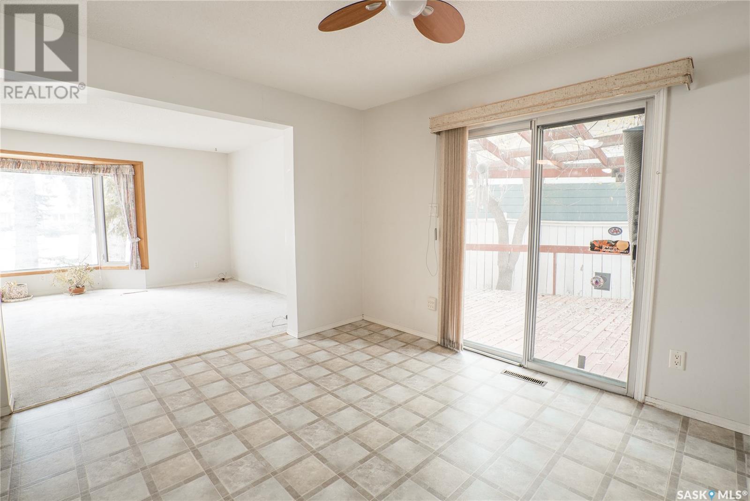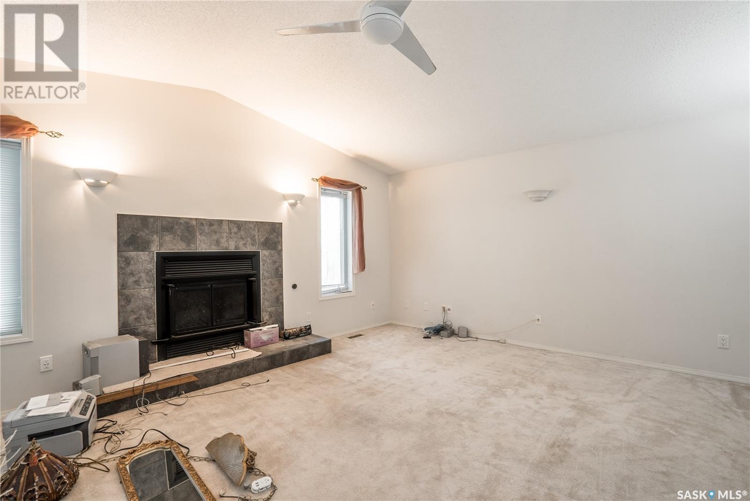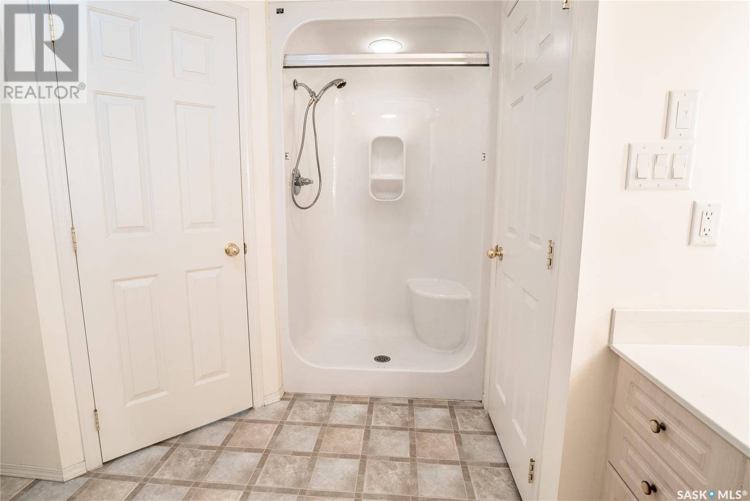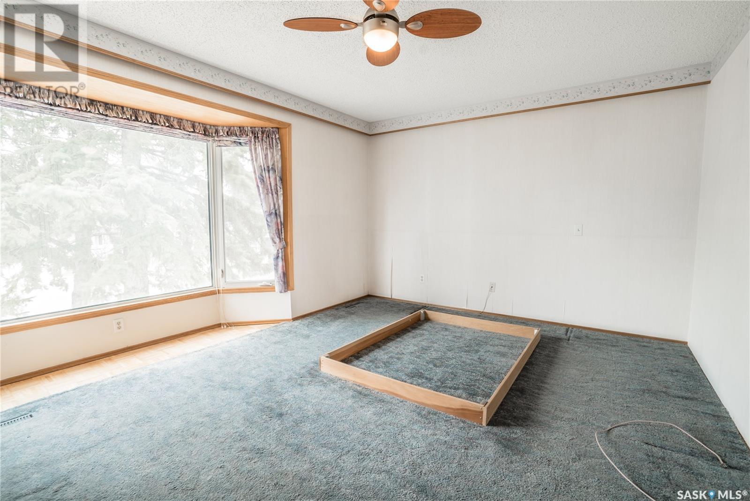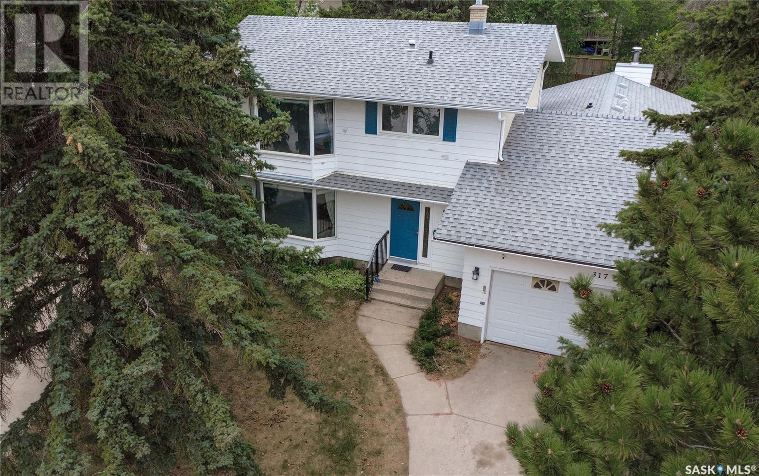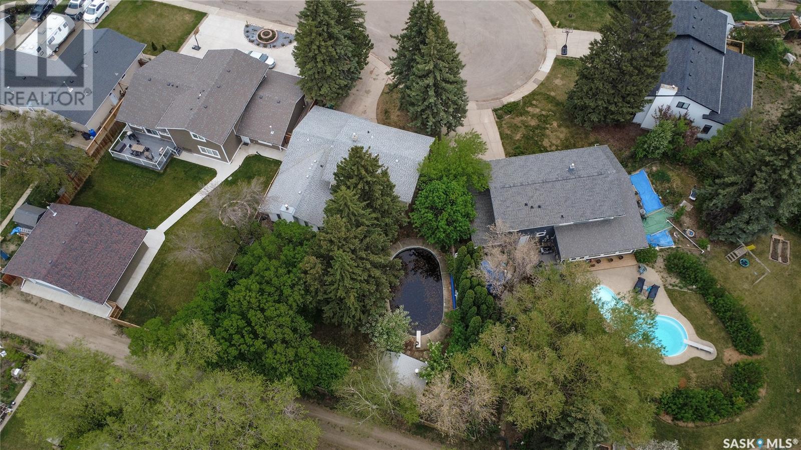4 Bedroom
3 Bathroom
2185 sqft
2 Level
Fireplace
Pool
Central Air Conditioning
Forced Air
Lawn
$599,000
Welcome to 317 Mount Allison Court, a spacious 2185 sq ft two-story home with an abundance of features perfect for any family! Step inside and discover a main floor designed for comfortable living and entertaining. The large living room is bathed in natural light from huge windows, creating a bright and inviting atmosphere. Adjacent to this, a dedicated dining space offers a patio door to the deck area, seamlessly extending your living space outdoors. The spacious kitchen comes complete with all appliances, making meal preparation a breeze. For cozy evenings, a large family room off the back of the house boasts a wood-burning fireplace, perfect for gathering around. A huge 5-piece bathroom and a dedicated laundry area complete the convenient main level. Upstairs, you'll find four generously sized bedrooms, offering ample space for everyone. A well-appointed 4-piece bathroom serves these bedrooms, while the primary suite features its own 3-piece ensuite, providing a private oasis. The fully developed basement is a fantastic bonus, with a huge open family room featuring a bar area – ideal for movie nights, game days, or casual entertaining.This property truly shines outdoors! Situated on a massive 9836 sq ft lot, the backyard is a private paradise, featuring a refreshing inground pool for endless summer fun. The mature yard provides a beautiful backdrop, and a double attached garage offers convenient parking and extra storage. Don't miss this incredible opportunity to make 317 Mount Allison Court your new home. Get in touch today to schedule your private showing! (id:51699)
Property Details
|
MLS® Number
|
SK006414 |
|
Property Type
|
Single Family |
|
Neigbourhood
|
East College Park |
|
Features
|
Cul-de-sac, Treed, Double Width Or More Driveway |
|
Pool Type
|
Pool |
|
Structure
|
Deck |
Building
|
Bathroom Total
|
3 |
|
Bedrooms Total
|
4 |
|
Appliances
|
Washer, Refrigerator, Dishwasher, Dryer, Microwave, Stove |
|
Architectural Style
|
2 Level |
|
Basement Development
|
Finished |
|
Basement Type
|
Full (finished) |
|
Constructed Date
|
1978 |
|
Cooling Type
|
Central Air Conditioning |
|
Fireplace Fuel
|
Wood |
|
Fireplace Present
|
Yes |
|
Fireplace Type
|
Conventional |
|
Heating Fuel
|
Natural Gas |
|
Heating Type
|
Forced Air |
|
Stories Total
|
2 |
|
Size Interior
|
2185 Sqft |
|
Type
|
House |
Parking
|
Attached Garage
|
|
|
Parking Space(s)
|
4 |
Land
|
Acreage
|
No |
|
Fence Type
|
Fence |
|
Landscape Features
|
Lawn |
|
Size Irregular
|
9836.00 |
|
Size Total
|
9836 Sqft |
|
Size Total Text
|
9836 Sqft |
Rooms
| Level |
Type |
Length |
Width |
Dimensions |
|
Second Level |
Primary Bedroom |
11 ft ,7 in |
13 ft ,5 in |
11 ft ,7 in x 13 ft ,5 in |
|
Second Level |
Bedroom |
8 ft ,11 in |
9 ft ,10 in |
8 ft ,11 in x 9 ft ,10 in |
|
Second Level |
Bedroom |
8 ft ,8 in |
9 ft ,10 in |
8 ft ,8 in x 9 ft ,10 in |
|
Second Level |
Bedroom |
8 ft ,5 in |
10 ft ,11 in |
8 ft ,5 in x 10 ft ,11 in |
|
Second Level |
4pc Bathroom |
|
|
X x X |
|
Second Level |
3pc Ensuite Bath |
|
|
X x X |
|
Basement |
Family Room |
10 ft ,2 in |
19 ft ,10 in |
10 ft ,2 in x 19 ft ,10 in |
|
Basement |
Bonus Room |
10 ft ,3 in |
18 ft ,4 in |
10 ft ,3 in x 18 ft ,4 in |
|
Basement |
Other |
|
|
X x X |
|
Main Level |
Living Room |
11 ft ,10 in |
22 ft ,2 in |
11 ft ,10 in x 22 ft ,2 in |
|
Main Level |
Dining Room |
10 ft ,8 in |
12 ft ,9 in |
10 ft ,8 in x 12 ft ,9 in |
|
Main Level |
Kitchen |
12 ft ,10 in |
19 ft ,11 in |
12 ft ,10 in x 19 ft ,11 in |
|
Main Level |
5pc Bathroom |
|
|
X x X |
|
Main Level |
Family Room |
18 ft ,11 in |
15 ft ,5 in |
18 ft ,11 in x 15 ft ,5 in |
|
Main Level |
Laundry Room |
|
|
X x X |
https://www.realtor.ca/real-estate/28335099/317-mount-allison-court-saskatoon-east-college-park

