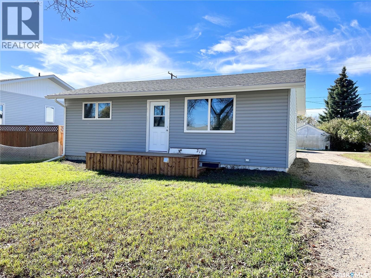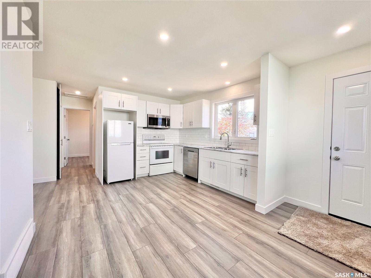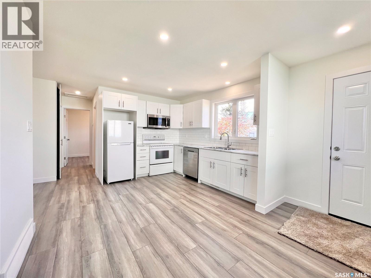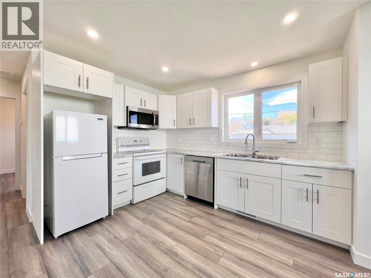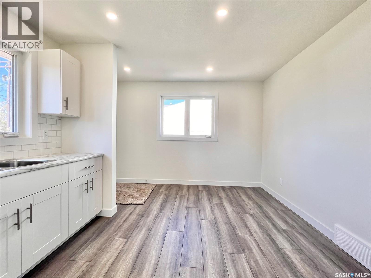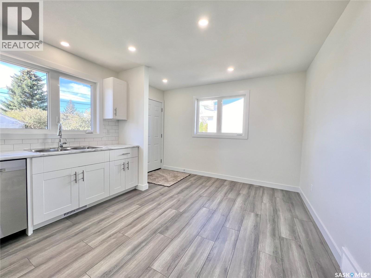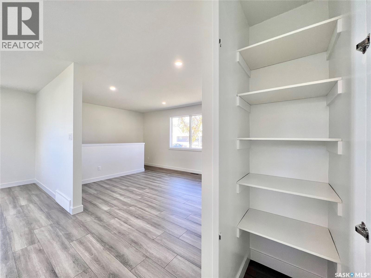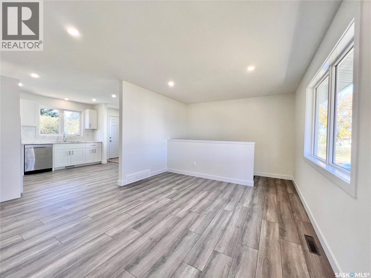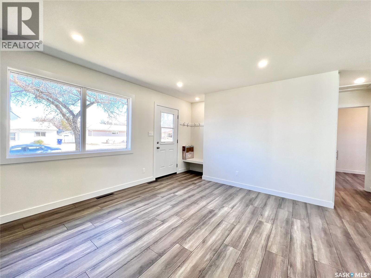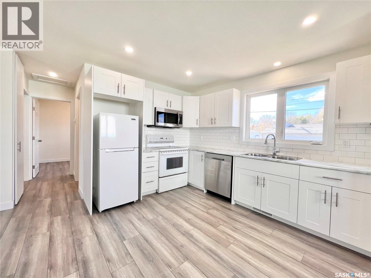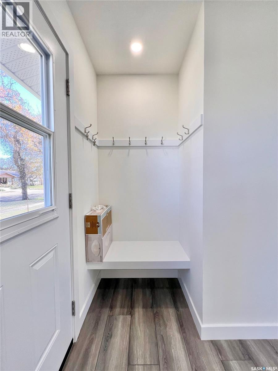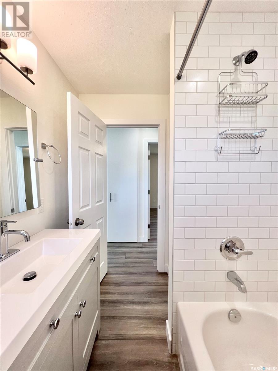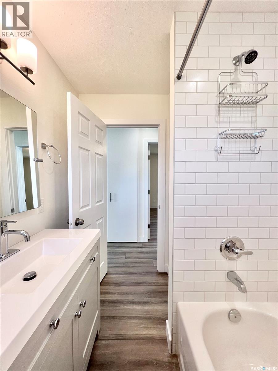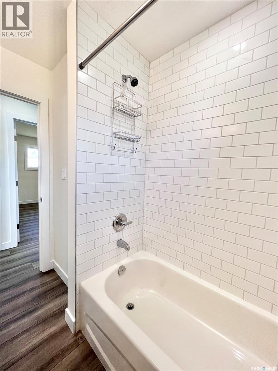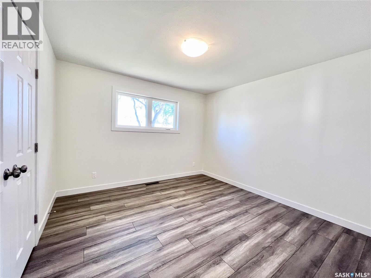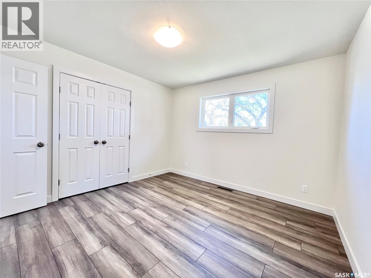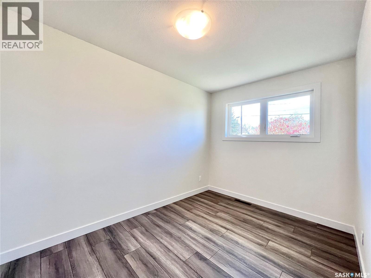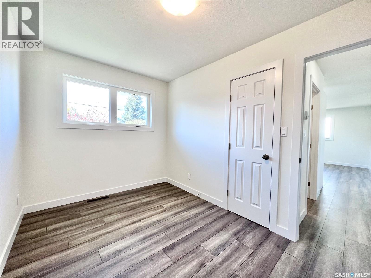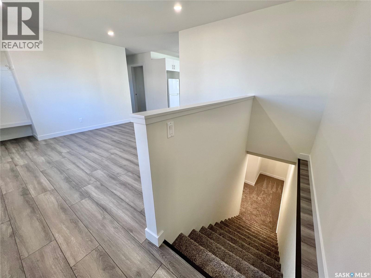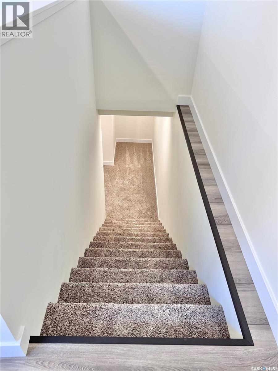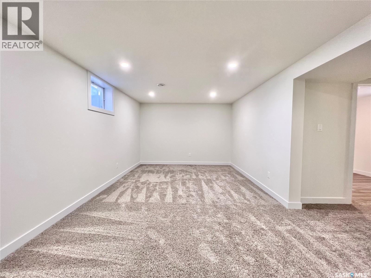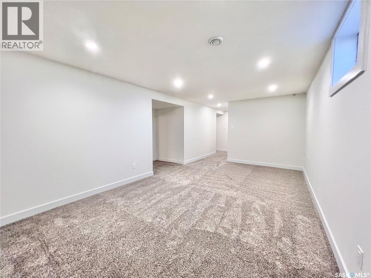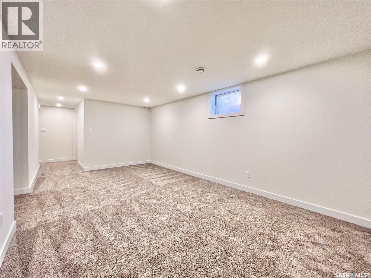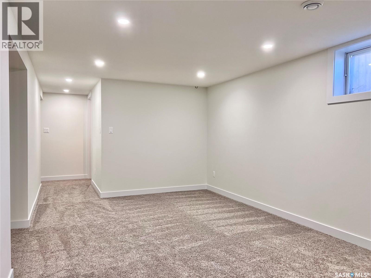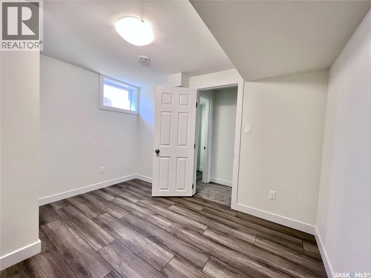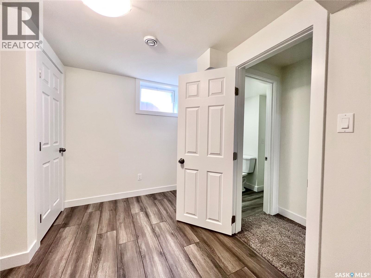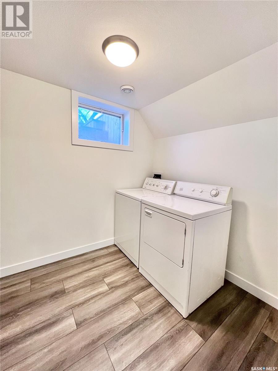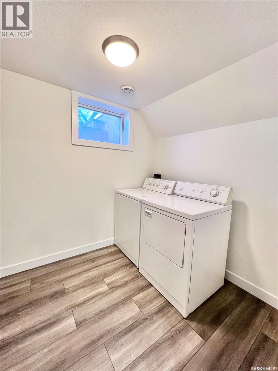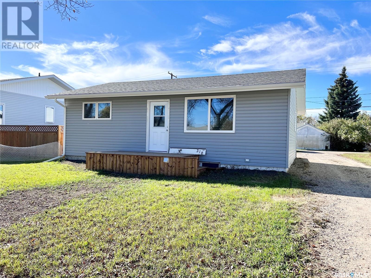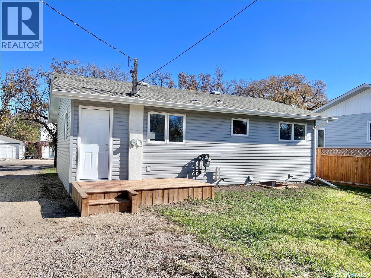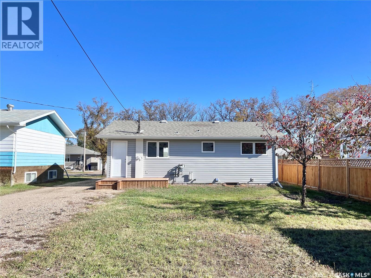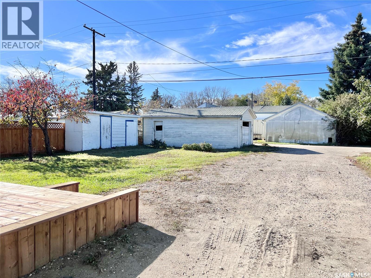3 Bedroom
2 Bathroom
768 sqft
Bungalow
Forced Air
Lawn
$239,000
Newly renovated home for sale only a 1.5 blocks to the schools and 1.5 blocks to shopping! This adorable home has tasteful updates and feels like a brand new home! There is gorgeous laminate flooring throughout the main floor, pot lighting, and new kitchen cabinetry. A beautifully renovated 4 piece bathroom with tiled shower is located near the large master bedroom and secondary bedroom. The living room has generous space and access to the basement where you’ll find a large completely finished recreation room. There is another bedroom in the basement with a 2 piece bathroom nestled nearby, laundry room and a mechanical room with upgraded furnace and water heater. Outside is an open canvas with a small shed and older garage to get you started for outdoor storage. Come take a look with your realtor and see this lovely home! Call today! (id:51699)
Property Details
|
MLS® Number
|
SK005376 |
|
Property Type
|
Single Family |
|
Features
|
Treed, Rectangular |
|
Structure
|
Deck |
Building
|
Bathroom Total
|
2 |
|
Bedrooms Total
|
3 |
|
Appliances
|
Washer, Refrigerator, Dishwasher, Dryer, Microwave, Freezer, Storage Shed, Stove |
|
Architectural Style
|
Bungalow |
|
Basement Development
|
Finished |
|
Basement Type
|
Full (finished) |
|
Constructed Date
|
1964 |
|
Heating Fuel
|
Natural Gas |
|
Heating Type
|
Forced Air |
|
Stories Total
|
1 |
|
Size Interior
|
768 Sqft |
|
Type
|
House |
Parking
|
Detached Garage
|
|
|
R V
|
|
|
Gravel
|
|
|
Parking Space(s)
|
6 |
Land
|
Acreage
|
No |
|
Landscape Features
|
Lawn |
|
Size Frontage
|
50 Ft |
|
Size Irregular
|
50x120 |
|
Size Total Text
|
50x120 |
Rooms
| Level |
Type |
Length |
Width |
Dimensions |
|
Basement |
Other |
8 ft ,4 in |
11 ft ,3 in |
8 ft ,4 in x 11 ft ,3 in |
|
Basement |
Laundry Room |
6 ft ,8 in |
7 ft ,5 in |
6 ft ,8 in x 7 ft ,5 in |
|
Basement |
Other |
18 ft ,8 in |
10 ft ,6 in |
18 ft ,8 in x 10 ft ,6 in |
|
Basement |
2pc Bathroom |
4 ft ,9 in |
4 ft ,3 in |
4 ft ,9 in x 4 ft ,3 in |
|
Basement |
Bedroom |
9 ft |
10 ft ,9 in |
9 ft x 10 ft ,9 in |
|
Main Level |
Kitchen/dining Room |
16 ft ,4 in |
11 ft ,5 in |
16 ft ,4 in x 11 ft ,5 in |
|
Main Level |
Living Room |
11 ft ,5 in |
13 ft ,3 in |
11 ft ,5 in x 13 ft ,3 in |
|
Main Level |
4pc Bathroom |
8 ft ,1 in |
4 ft ,8 in |
8 ft ,1 in x 4 ft ,8 in |
|
Main Level |
Bedroom |
7 ft ,9 in |
11 ft ,4 in |
7 ft ,9 in x 11 ft ,4 in |
|
Main Level |
Primary Bedroom |
11 ft ,5 in |
11 ft ,4 in |
11 ft ,5 in x 11 ft ,4 in |
https://www.realtor.ca/real-estate/28293302/318-mctavish-street-outlook

