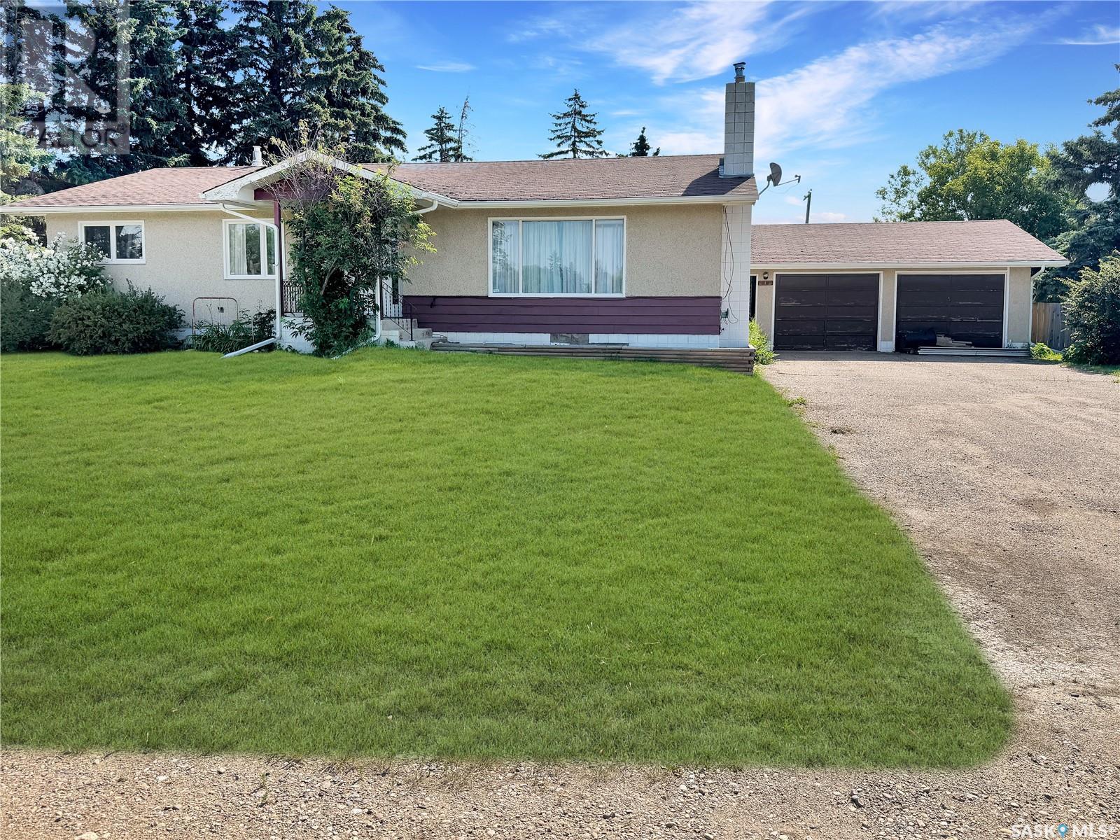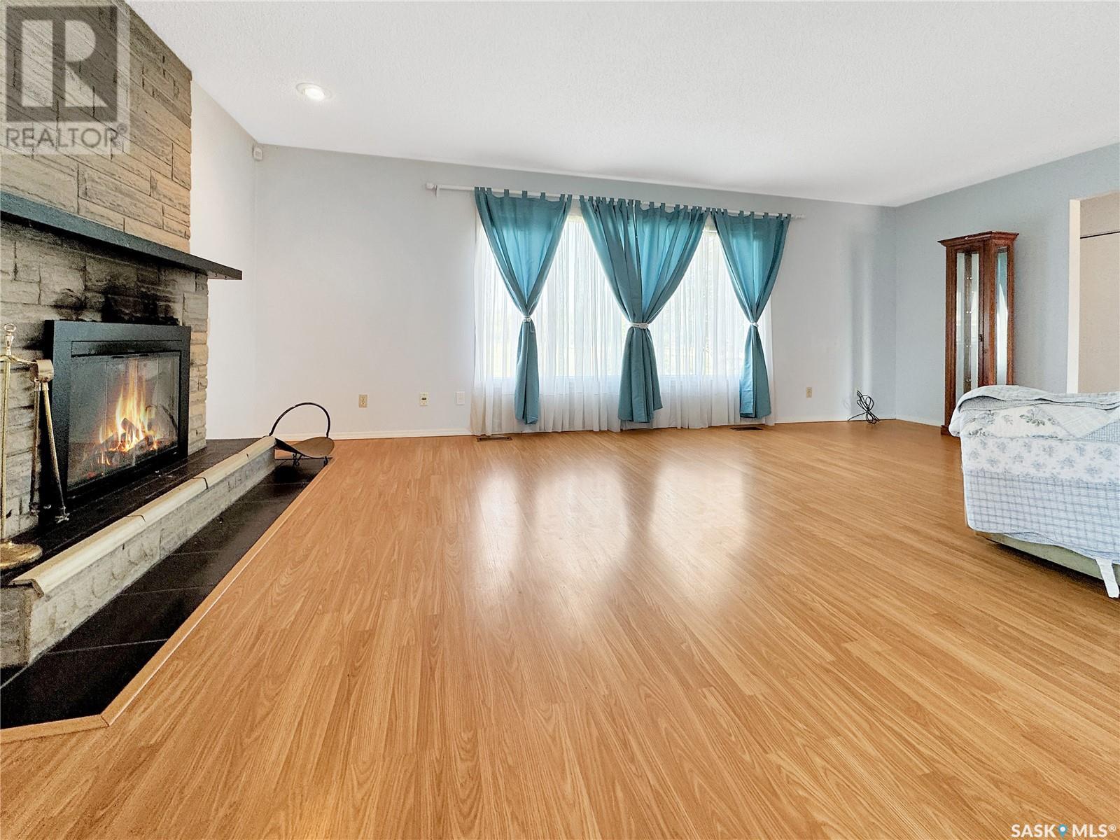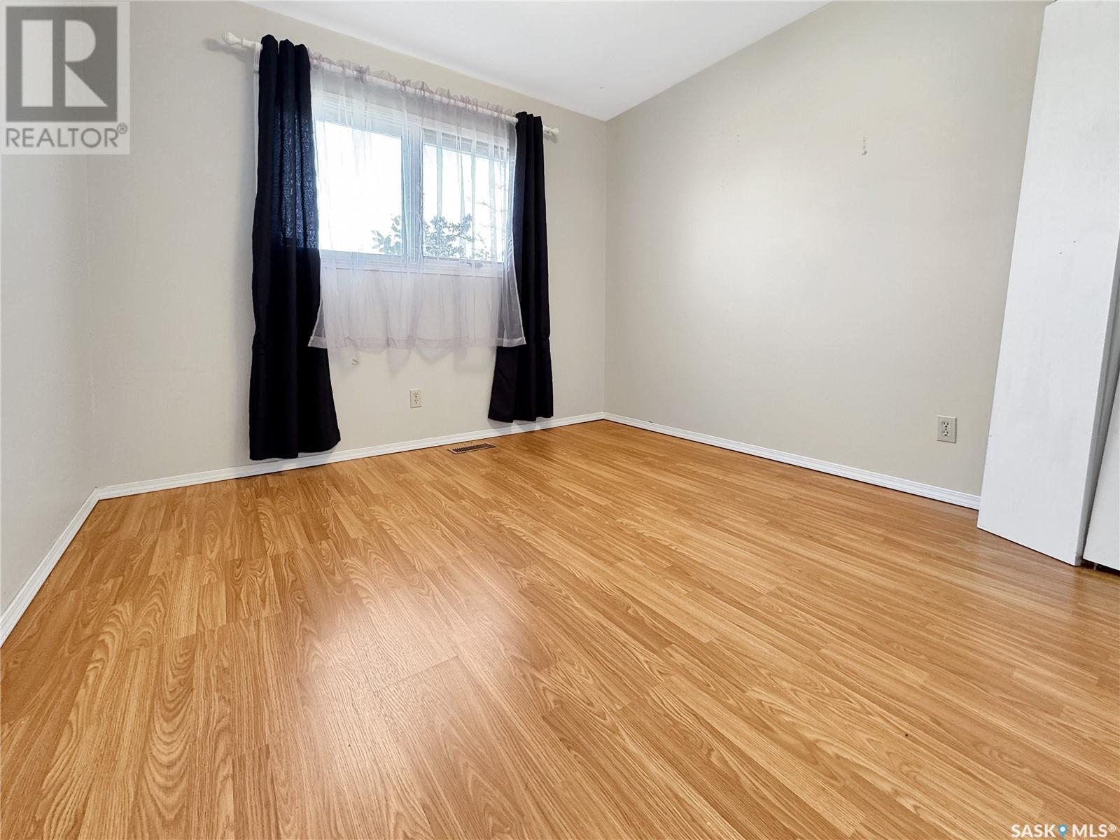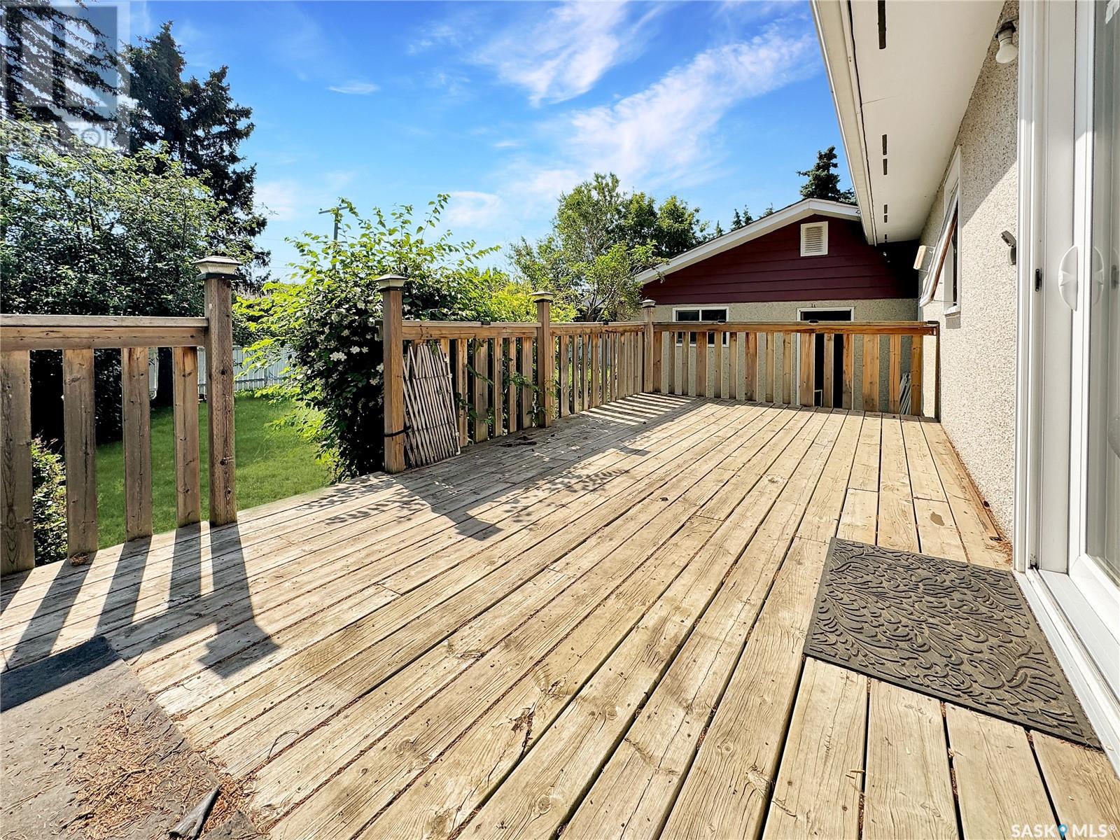4 Bedroom
3 Bathroom
1495 sqft
Bungalow
Fireplace
Forced Air
Lawn
$125,900
This is a fantastic family home in Cut Knife. The main level includes 3 spacious bedrooms, with the master bedroom featuring a 2-piece en-suite. Additionally, the main level also features a 4-piece family bathroom. The large kitchen offers plenty of cupboard and cabinet space and an attached informal eating area. Adjacent to the kitchen, you will find the dining room with a pocket door to close off the bedroom area, patio doors to the deck which features a built-in gas bbq (new fire rocks), and access to the fully fenced backyard with a garden area. The spacious living room features a traditional wood-burning fireplace and a large picture window overlooking green space. Direct entry to the house and backyard from the double attached garage, providing easy access to the main floor laundry. The developed basement includes one bedroom, a newly renovated 3-piece bathroom, a large rec room with a wood-burning stove inset fireplace, a cold storage area, a storage room, and a utility/workshop area. This is a great opportunity that you won't want to miss. Recent upgrades include a new hot water heater in June 2023, installation of a utility sink, new sewer line backflush valve, and furnace in late 2023. Call today to schedule a private showing. (id:51699)
Property Details
|
MLS® Number
|
SK976345 |
|
Property Type
|
Single Family |
|
Features
|
Treed, Rectangular, Double Width Or More Driveway, Sump Pump |
Building
|
Bathroom Total
|
3 |
|
Bedrooms Total
|
4 |
|
Appliances
|
Refrigerator, Dishwasher, Microwave, Window Coverings, Hood Fan, Stove |
|
Architectural Style
|
Bungalow |
|
Basement Development
|
Partially Finished |
|
Basement Type
|
Full (partially Finished) |
|
Constructed Date
|
1974 |
|
Fireplace Fuel
|
Wood |
|
Fireplace Present
|
Yes |
|
Fireplace Type
|
Conventional |
|
Heating Fuel
|
Natural Gas |
|
Heating Type
|
Forced Air |
|
Stories Total
|
1 |
|
Size Interior
|
1495 Sqft |
|
Type
|
House |
Parking
|
Attached Garage
|
|
|
Parking Space(s)
|
6 |
Land
|
Acreage
|
No |
|
Fence Type
|
Fence |
|
Landscape Features
|
Lawn |
|
Size Frontage
|
100 Ft |
|
Size Irregular
|
12000.00 |
|
Size Total
|
12000 Sqft |
|
Size Total Text
|
12000 Sqft |
Rooms
| Level |
Type |
Length |
Width |
Dimensions |
|
Basement |
Bedroom |
12 ft ,9 in |
11 ft ,4 in |
12 ft ,9 in x 11 ft ,4 in |
|
Basement |
3pc Bathroom |
5 ft ,8 in |
5 ft ,5 in |
5 ft ,8 in x 5 ft ,5 in |
|
Main Level |
Kitchen |
16 ft ,11 in |
10 ft ,9 in |
16 ft ,11 in x 10 ft ,9 in |
|
Main Level |
Dining Room |
14 ft ,8 in |
10 ft ,5 in |
14 ft ,8 in x 10 ft ,5 in |
|
Main Level |
Living Room |
21 ft ,3 in |
12 ft |
21 ft ,3 in x 12 ft |
|
Main Level |
Primary Bedroom |
13 ft ,7 in |
11 ft ,3 in |
13 ft ,7 in x 11 ft ,3 in |
|
Main Level |
2pc Ensuite Bath |
4 ft ,11 in |
5 ft |
4 ft ,11 in x 5 ft |
|
Main Level |
Bedroom |
9 ft ,11 in |
10 ft ,6 in |
9 ft ,11 in x 10 ft ,6 in |
|
Main Level |
Bedroom |
9 ft ,5 in |
10 ft ,7 in |
9 ft ,5 in x 10 ft ,7 in |
|
Main Level |
4pc Bathroom |
4 ft ,11 in |
6 ft ,11 in |
4 ft ,11 in x 6 ft ,11 in |
|
Main Level |
Dining Nook |
7 ft ,9 in |
10 ft ,5 in |
7 ft ,9 in x 10 ft ,5 in |
|
Main Level |
Other |
36 ft ,7 in |
12 ft ,9 in |
36 ft ,7 in x 12 ft ,9 in |
https://www.realtor.ca/real-estate/27163188/318-orton-street-cut-knife




















