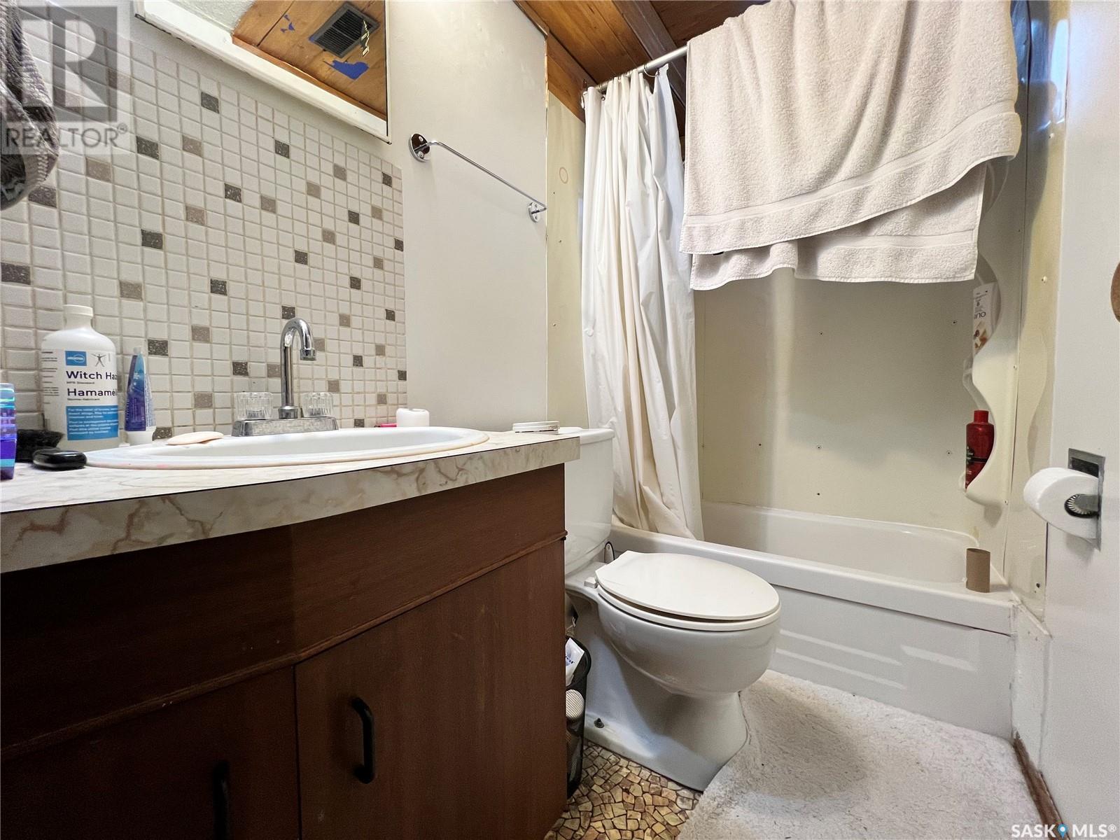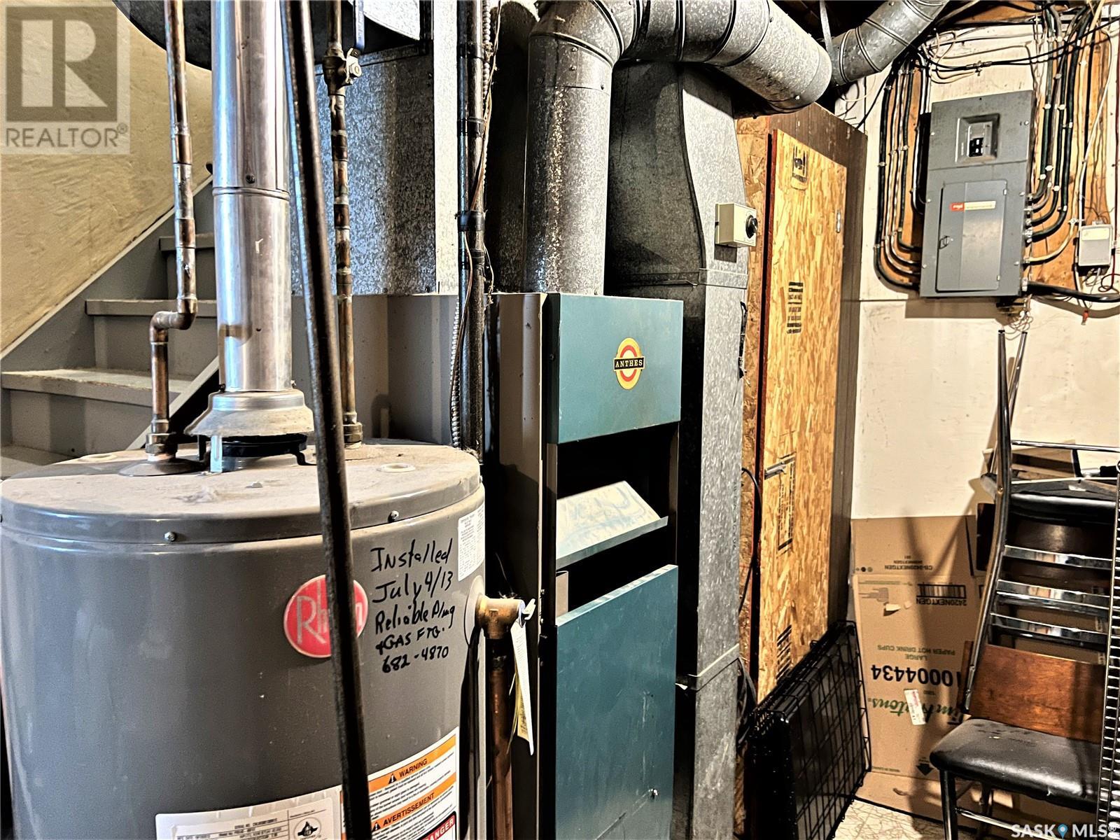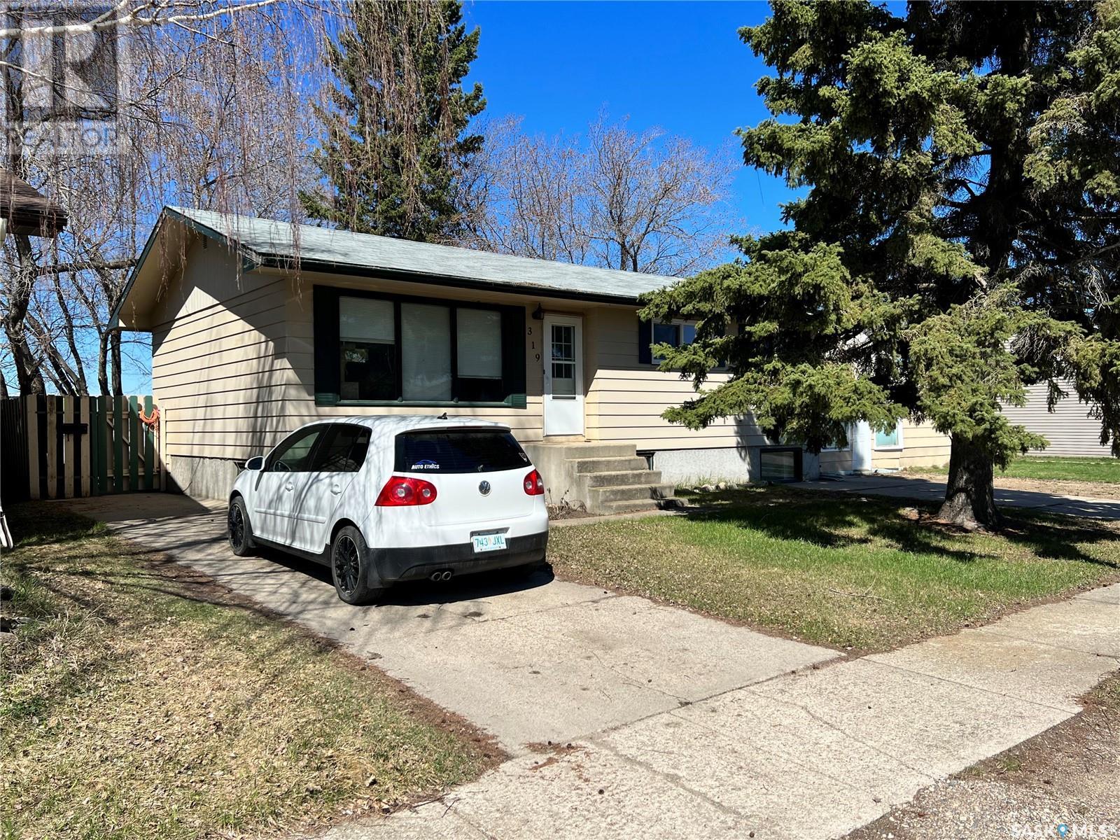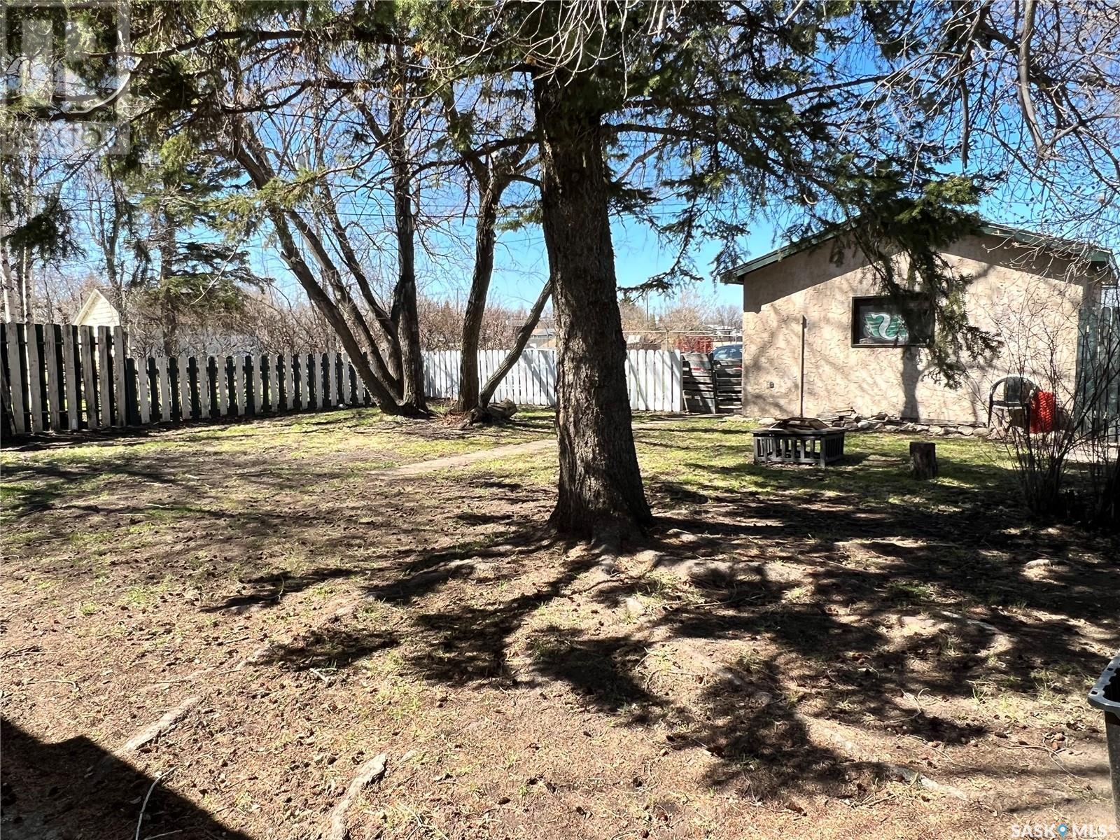5 Bedroom
2 Bathroom
942 sqft
Bungalow
Forced Air
Lawn
$250,000
Excellent Revenue Property or Mortgage Helper in Humboldt! Looking for an investment opportunity or a smart way to offset your mortgage? This well-maintained bi-level home in the heart of Humboldt offers two separate living spaces, making it ideal for rental income or multi-generational living. The main floor features a spacious 3-bedroom suite with a bright, functional layout, perfect for a family or owner-occupant. The lower level has a private entrance and includes a comfortable 2-bedroom suite, ideal for tenants or extended family. Both units share convenient access to a common laundry area. Outside, the property boasts a single detached garage and a concrete parking pad at the front, offering plenty of off-street parking. Whether you’re looking to live on the main level and rent the basement to help with your mortgage, or simply expand your rental portfolio, this property checks all the boxes. Don’t miss out on this income-generating opportunity in a great location! (id:51699)
Property Details
|
MLS® Number
|
SK004918 |
|
Property Type
|
Single Family |
|
Features
|
Treed, Lane, Rectangular |
Building
|
Bathroom Total
|
2 |
|
Bedrooms Total
|
5 |
|
Appliances
|
Washer, Refrigerator, Dryer, Window Coverings, Garage Door Opener Remote(s), Hood Fan, Stove |
|
Architectural Style
|
Bungalow |
|
Basement Development
|
Finished |
|
Basement Type
|
Full (finished) |
|
Constructed Date
|
1968 |
|
Heating Fuel
|
Natural Gas |
|
Heating Type
|
Forced Air |
|
Stories Total
|
1 |
|
Size Interior
|
942 Sqft |
|
Type
|
House |
Parking
|
Detached Garage
|
|
|
Parking Space(s)
|
2 |
Land
|
Acreage
|
No |
|
Fence Type
|
Fence |
|
Landscape Features
|
Lawn |
|
Size Frontage
|
50 Ft |
|
Size Irregular
|
6550.00 |
|
Size Total
|
6550 Sqft |
|
Size Total Text
|
6550 Sqft |
Rooms
| Level |
Type |
Length |
Width |
Dimensions |
|
Basement |
Living Room |
|
|
10'8" x 12'9" |
|
Basement |
Kitchen |
|
|
10'8" x 12'9" |
|
Basement |
4pc Bathroom |
|
|
6'7" x 3'10" |
|
Basement |
Bedroom |
|
|
11' x 9'7" |
|
Basement |
Bedroom |
|
|
7'5" x 7'9" |
|
Basement |
Storage |
|
|
21'7" x 13'4" |
|
Main Level |
Living Room |
|
|
17'1" x 12' |
|
Main Level |
Kitchen |
|
|
12' x 16' |
|
Main Level |
Primary Bedroom |
|
|
12' x 10' |
|
Main Level |
Bedroom |
|
|
9'6" x 9'5" |
|
Main Level |
Bedroom |
|
|
8'6" x 12'9" |
|
Main Level |
4pc Bathroom |
|
|
10'5" x 5' |
https://www.realtor.ca/real-estate/28271503/319-10th-street-humboldt


































