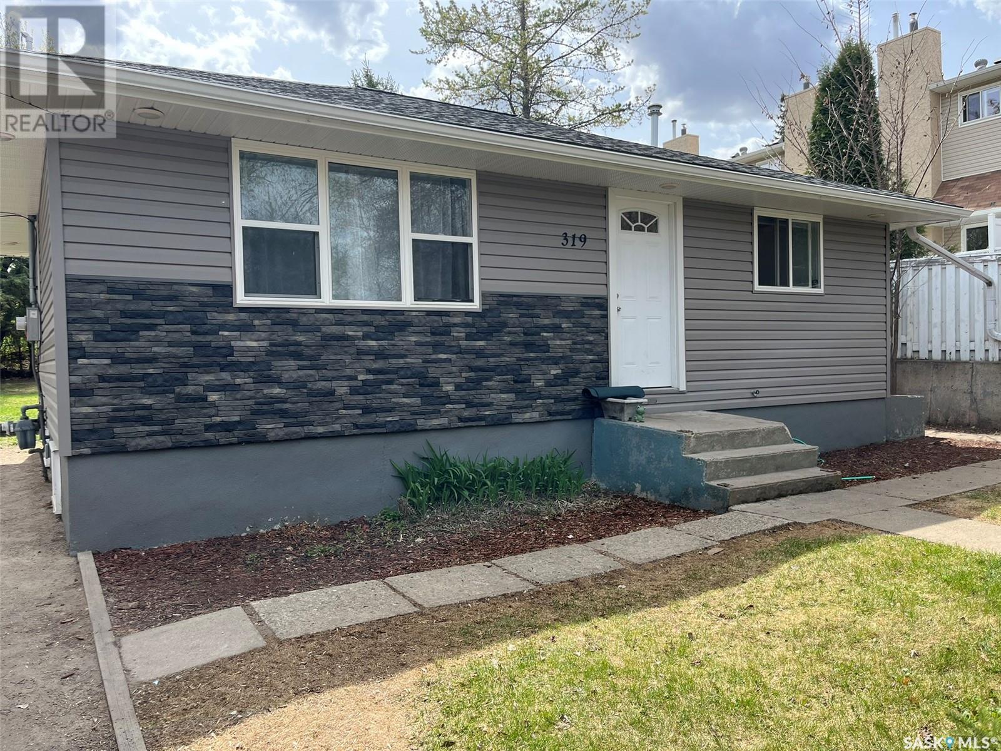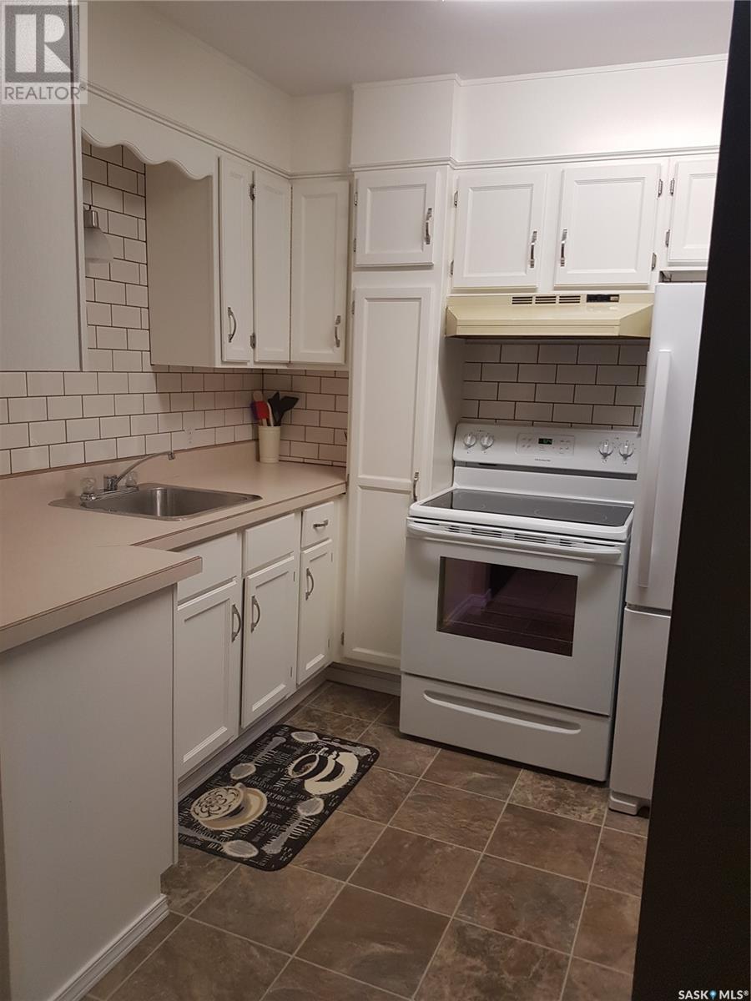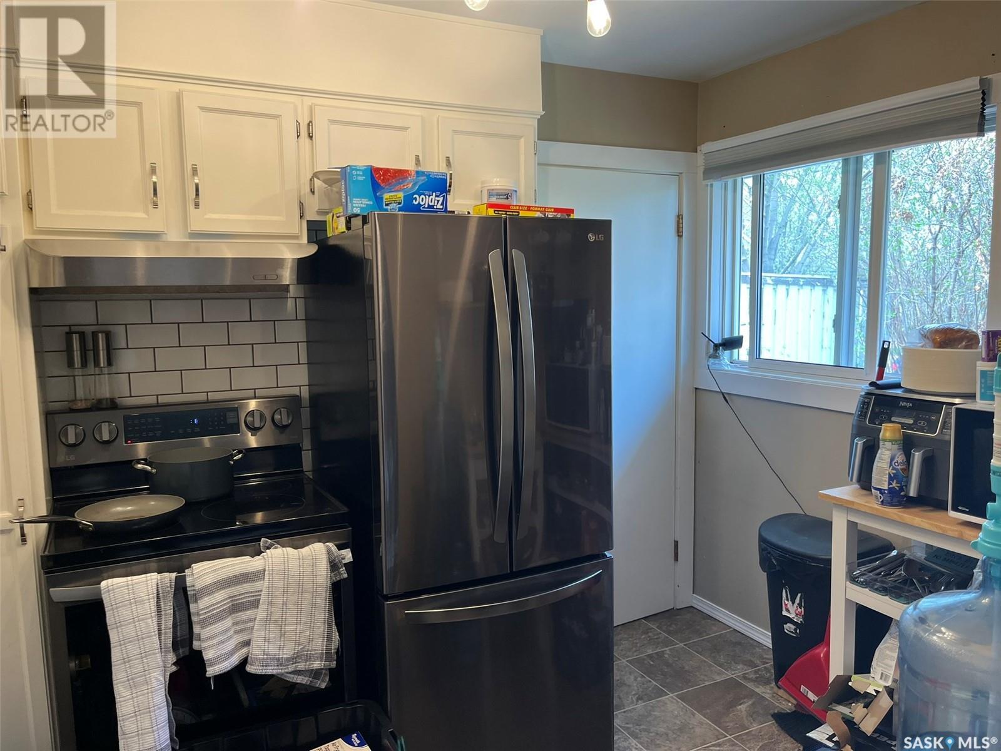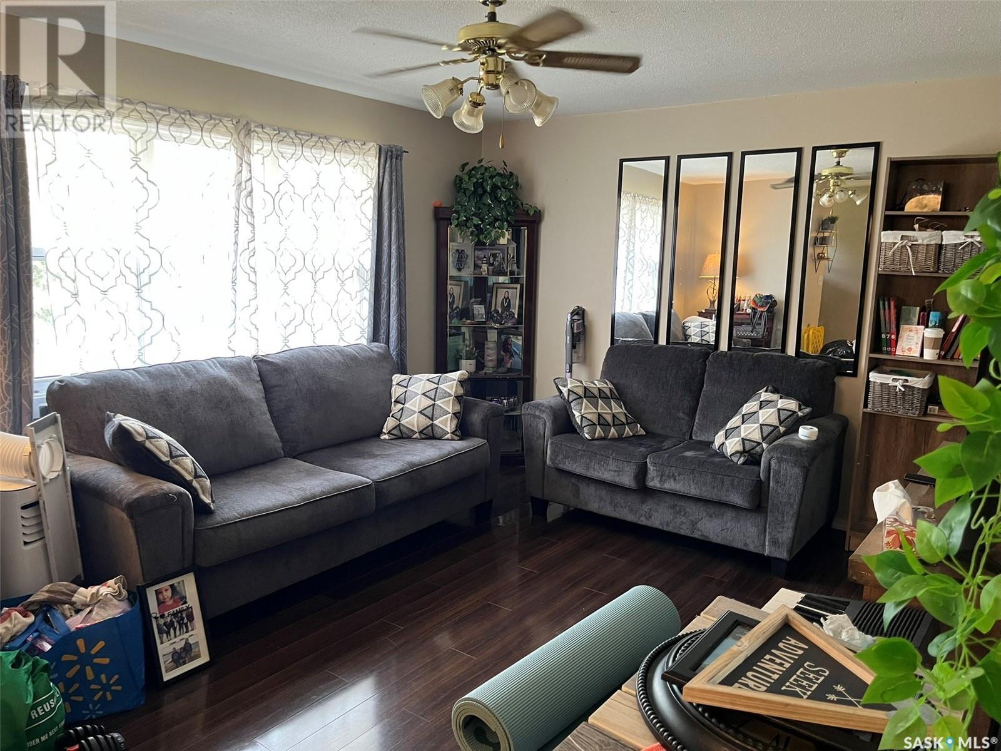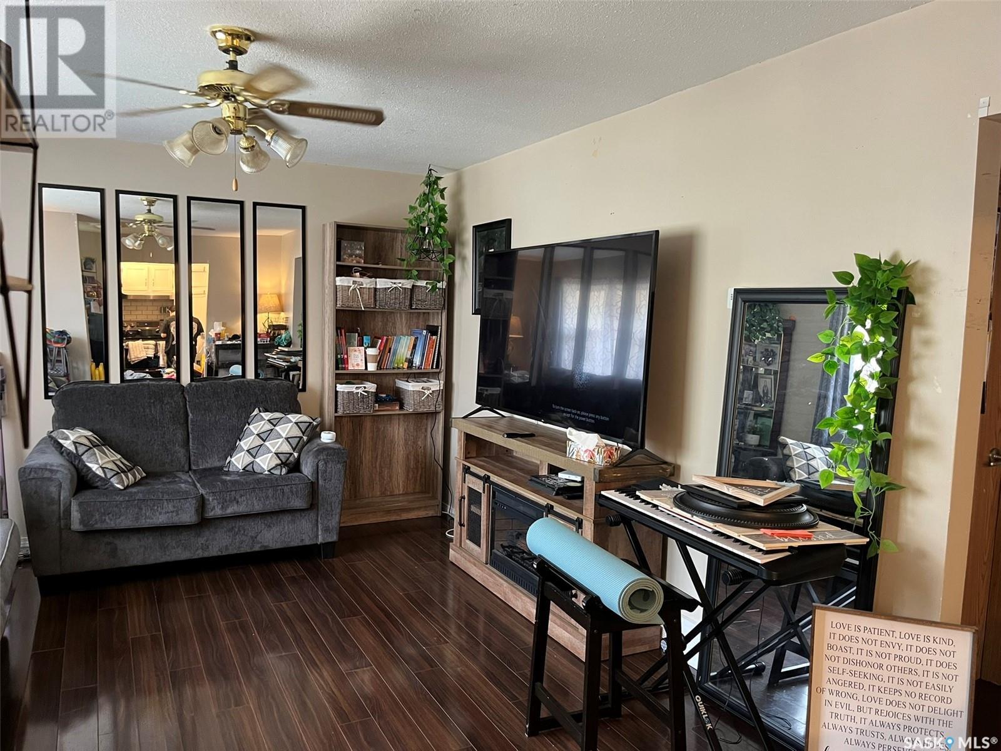4 Bedroom
2 Bathroom
768 sqft
Bungalow
Forced Air
Lawn
$239,900
Welcome to this beautifully updated 4 bedroom, 2 bathroom home situated on a large, very private lot in the East Hill area. This property combines modern upgrades with timeless charm, making it perfect for families or those seeking extra space. Enjoy peace of mind with numerous recent improvements, including updated windows, eaves, fascia, shingles, and siding that enhance both curb appeal and energy efficiency. Inside you'll find stylishly renovated bathrooms and new flooring throughout, creating a fresh and inviting atmosphere. A brand-new furnace in (2025) ensures year round comfort. Outside, the spacious, private yard offers plenty of room for entertaining, gardening, or relaxing in your own quiet retreat. Move in ready and loaded with value. Come have a look! (id:51699)
Property Details
|
MLS® Number
|
SK005616 |
|
Property Type
|
Single Family |
|
Neigbourhood
|
East Hill |
|
Features
|
Treed, Rectangular |
Building
|
Bathroom Total
|
2 |
|
Bedrooms Total
|
4 |
|
Appliances
|
Washer, Refrigerator, Dryer, Stove |
|
Architectural Style
|
Bungalow |
|
Basement Development
|
Finished |
|
Basement Type
|
Full (finished) |
|
Constructed Date
|
1957 |
|
Heating Fuel
|
Natural Gas |
|
Heating Type
|
Forced Air |
|
Stories Total
|
1 |
|
Size Interior
|
768 Sqft |
|
Type
|
House |
Parking
|
Gravel
|
|
|
Parking Space(s)
|
3 |
Land
|
Acreage
|
No |
|
Fence Type
|
Partially Fenced |
|
Landscape Features
|
Lawn |
|
Size Frontage
|
49 Ft ,4 In |
|
Size Irregular
|
6025.00 |
|
Size Total
|
6025 Sqft |
|
Size Total Text
|
6025 Sqft |
Rooms
| Level |
Type |
Length |
Width |
Dimensions |
|
Basement |
Bedroom |
10 ft ,5 in |
10 ft ,8 in |
10 ft ,5 in x 10 ft ,8 in |
|
Basement |
Bedroom |
10 ft ,7 in |
10 ft ,8 in |
10 ft ,7 in x 10 ft ,8 in |
|
Basement |
3pc Bathroom |
6 ft ,4 in |
6 ft ,8 in |
6 ft ,4 in x 6 ft ,8 in |
|
Basement |
Family Room |
18 ft ,8 in |
10 ft ,8 in |
18 ft ,8 in x 10 ft ,8 in |
|
Basement |
Laundry Room |
10 ft ,8 in |
8 ft ,8 in |
10 ft ,8 in x 8 ft ,8 in |
|
Main Level |
Kitchen |
7 ft ,8 in |
11 ft ,10 in |
7 ft ,8 in x 11 ft ,10 in |
|
Main Level |
Living Room |
13 ft ,4 in |
12 ft |
13 ft ,4 in x 12 ft |
|
Main Level |
Bedroom |
11 ft |
11 ft ,3 in |
11 ft x 11 ft ,3 in |
|
Main Level |
Bedroom |
11 ft |
11 ft ,2 in |
11 ft x 11 ft ,2 in |
|
Main Level |
4pc Bathroom |
5 ft ,9 in |
7 ft ,5 in |
5 ft ,9 in x 7 ft ,5 in |
https://www.realtor.ca/real-estate/28329166/319-19th-street-e-prince-albert-east-hill

