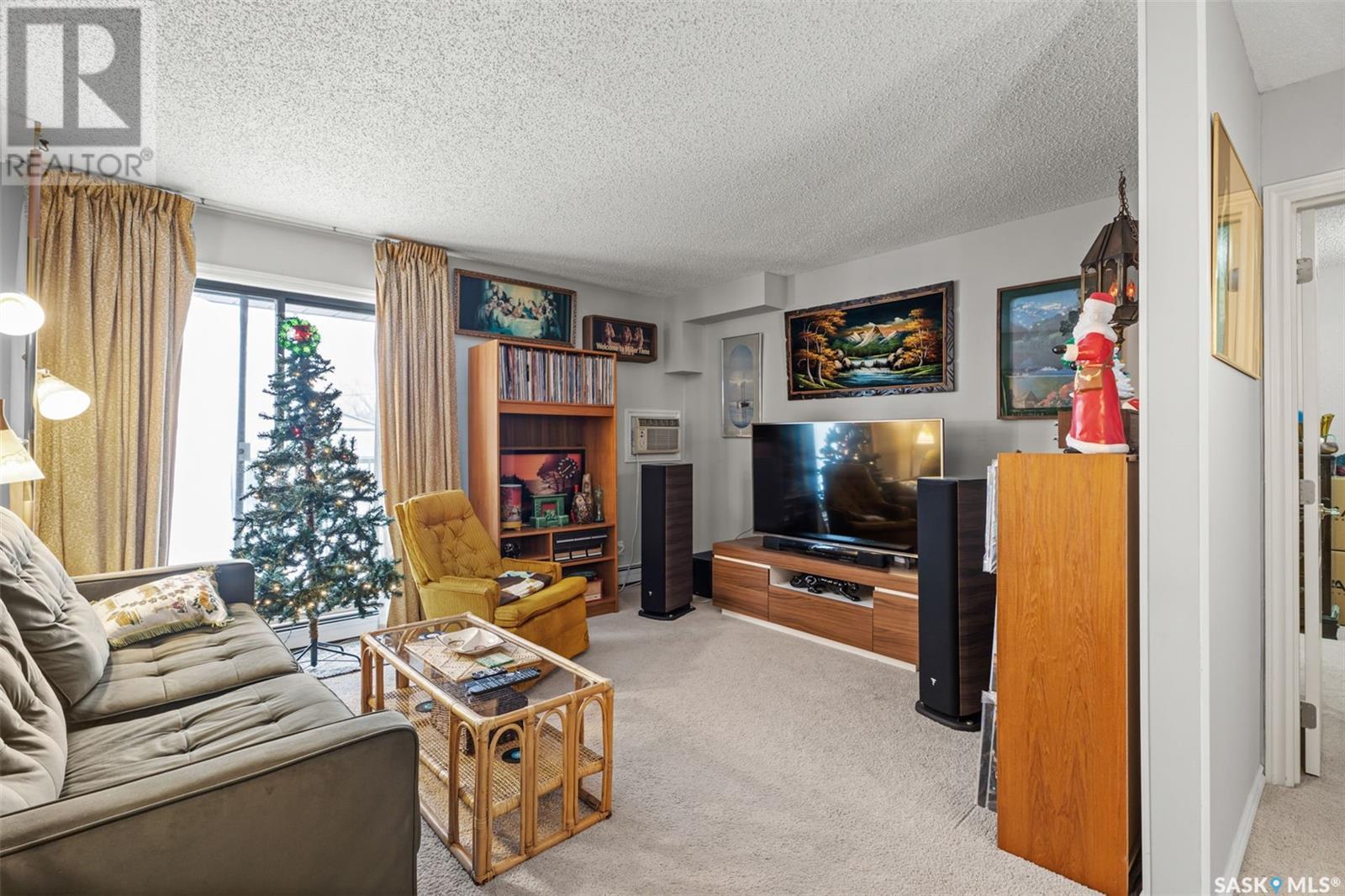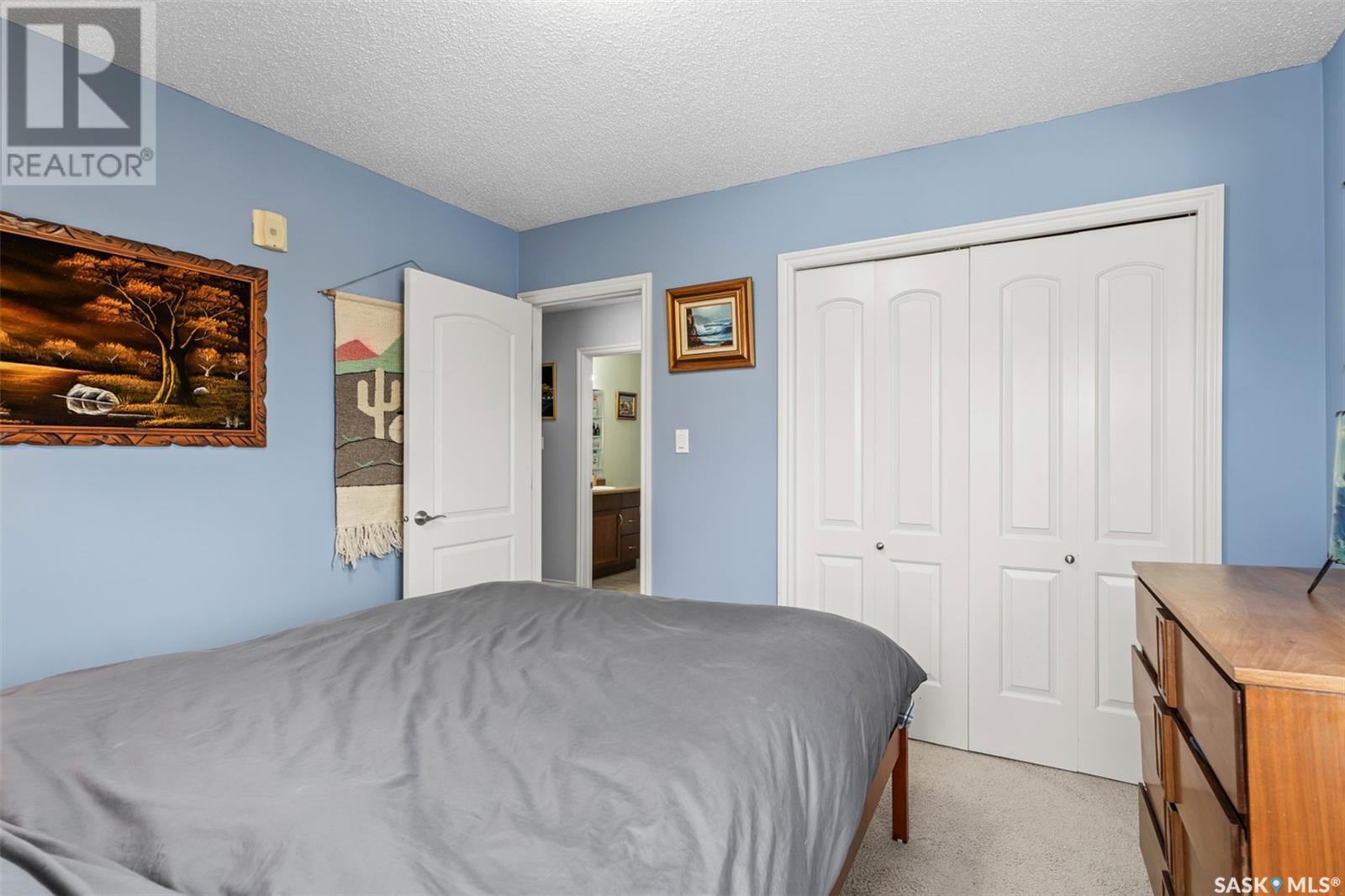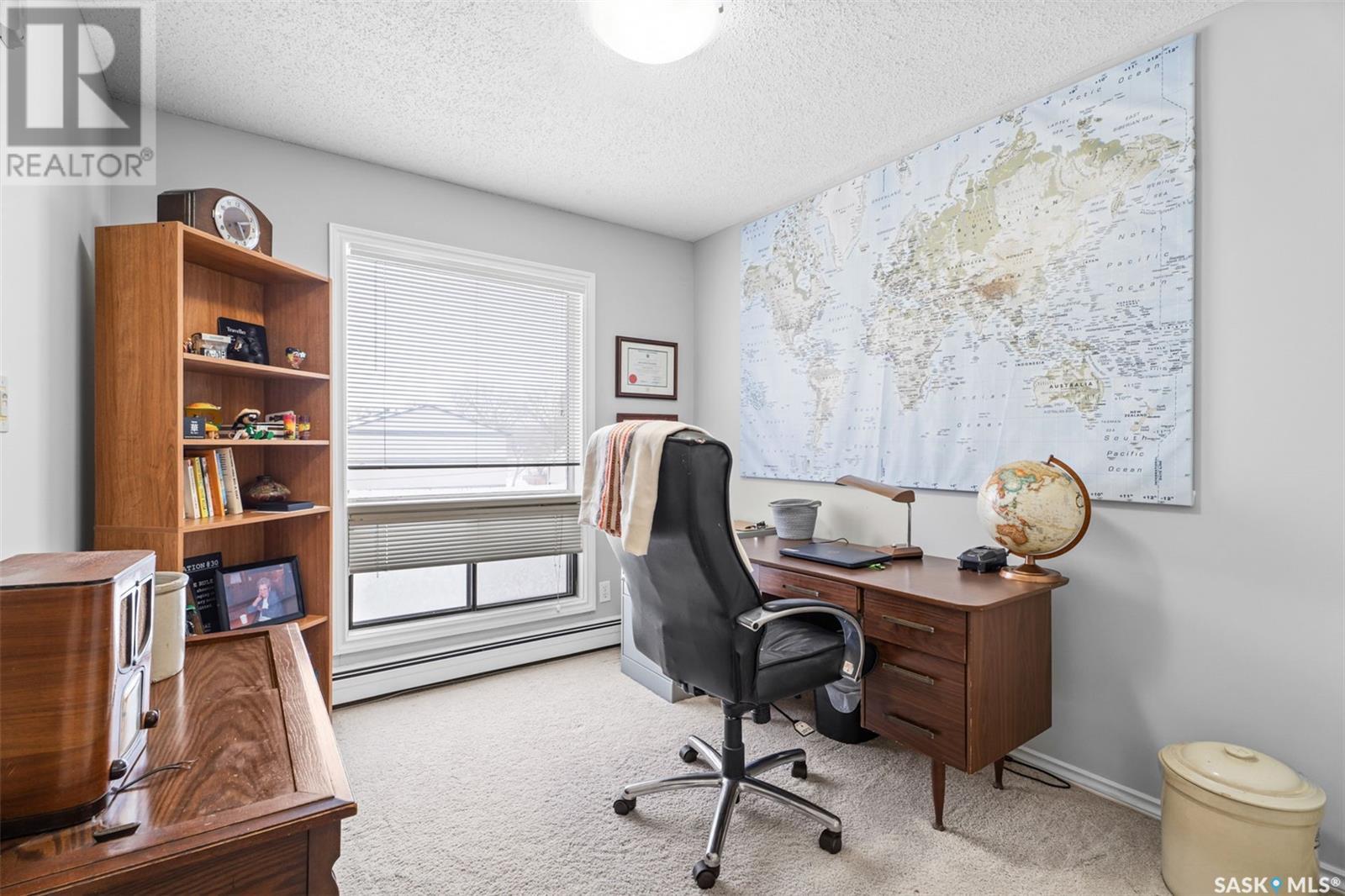319 2233 St Henry Avenue Saskatoon, Saskatchewan S7M 5K6
$189,900Maintenance,
$587.31 Monthly
Maintenance,
$587.31 MonthlyWow, don't miss this Large 3 bedroom + den ( Currently as large storage unit) condo right off the river. Maple cabinets and granite countertops in this corner, top floor unit. Condo comes with lots of storage including a nice walk-in pantry. Tons of windows for loads of natural light. In-suite laundry and it even comes with two parking stalls. This building has a rec room with pool table, fooseball table, and a gym with sauna. Steps away from Diefenbaker Park and across the street from the river! Separate entrance for quick access to parking. Recent updates to complex include exterior and New Siding! Pets allowed with permission/restrictions. Call a REALTOR® today! (id:51699)
Property Details
| MLS® Number | SK990573 |
| Property Type | Single Family |
| Neigbourhood | Exhibition |
| Community Features | Pets Allowed With Restrictions |
| Features | Balcony |
Building
| Bathroom Total | 1 |
| Bedrooms Total | 3 |
| Amenities | Recreation Centre, Exercise Centre |
| Appliances | Washer, Refrigerator, Dryer, Stove |
| Architectural Style | High Rise |
| Constructed Date | 1983 |
| Heating Type | Baseboard Heaters, Hot Water |
| Size Interior | 1025 Sqft |
| Type | Apartment |
Parking
| Surfaced | 2 |
| Parking Space(s) | 2 |
Land
| Acreage | No |
Rooms
| Level | Type | Length | Width | Dimensions |
|---|---|---|---|---|
| Main Level | Living Room | 12 ft ,3 in | 14 ft ,2 in | 12 ft ,3 in x 14 ft ,2 in |
| Main Level | Kitchen | 8 ft ,6 in | 9 ft ,6 in | 8 ft ,6 in x 9 ft ,6 in |
| Main Level | Dining Room | 8 ft ,10 in | 9 ft ,6 in | 8 ft ,10 in x 9 ft ,6 in |
| Main Level | 4pc Bathroom | Measurements not available | ||
| Main Level | Bedroom | 10 ft | 11 ft ,3 in | 10 ft x 11 ft ,3 in |
| Main Level | Bedroom | 10 ft ,3 in | 11 ft ,6 in | 10 ft ,3 in x 11 ft ,6 in |
| Main Level | Bedroom | 9 ft ,4 in | 11 ft ,6 in | 9 ft ,4 in x 11 ft ,6 in |
| Main Level | Den | Measurements not available | ||
| Main Level | Laundry Room | Measurements not available |
https://www.realtor.ca/real-estate/27734046/319-2233-st-henry-avenue-saskatoon-exhibition
Interested?
Contact us for more information

































