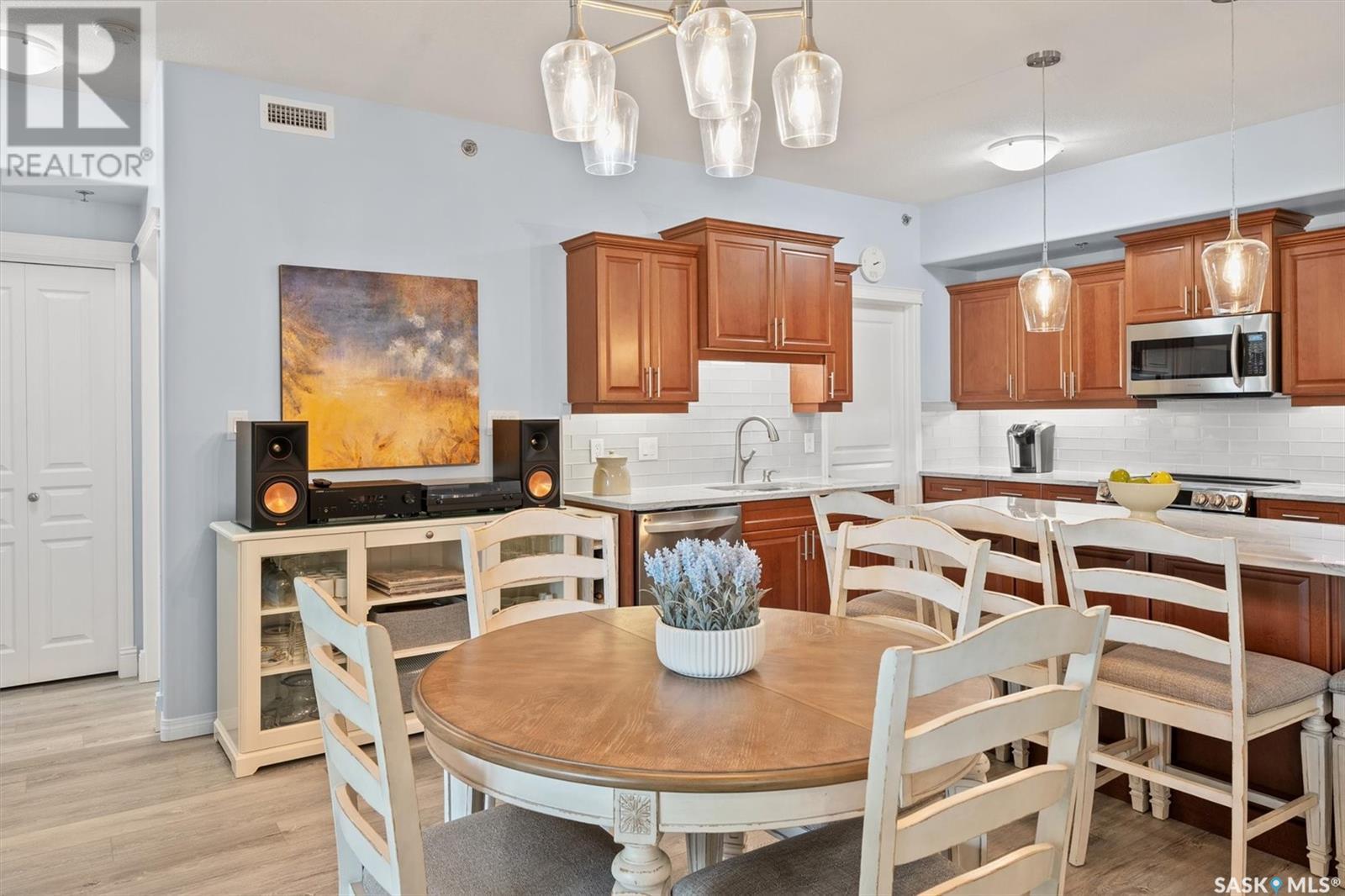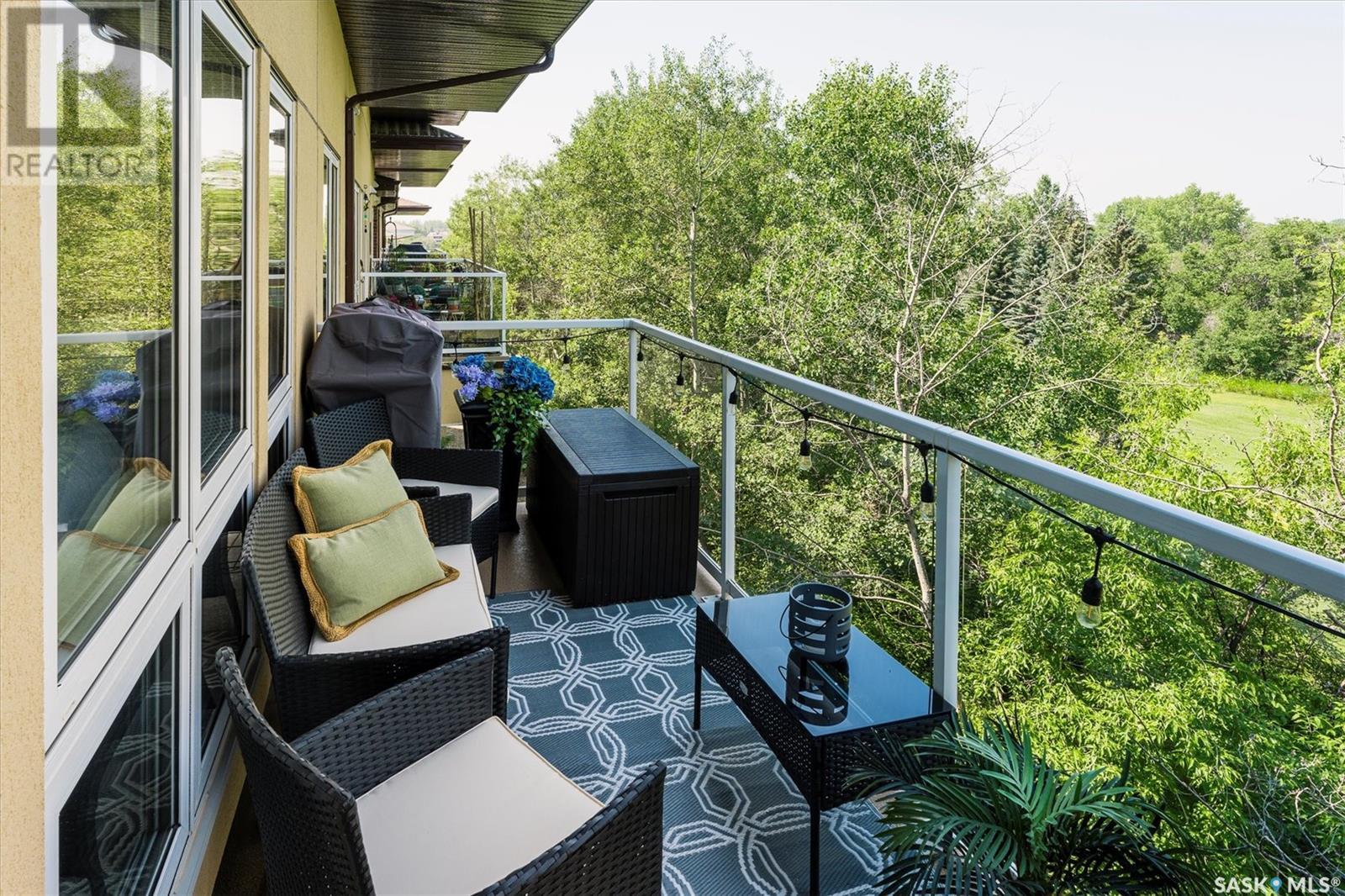319 918 Heritage View Saskatoon, Saskatchewan S7H 1X3
$459,900Maintenance,
$486 Monthly
Maintenance,
$486 MonthlyTop floor, overlooking the golf course, recent interior renovation! Prime condo in this coveted Heritage Kingswood Manor building: 1179 sq ‘, 2 beds PLUS a den, 2 full baths. The views from this stunning condo will take your breath away! This spacious suite is filled with light, large windows showcase the beautiful views, an open concept floor plan presents the spacious great room space: the gorgeous updated kitchen features a central island that seats 4, gleaming granite counters and high end stainless appliances, glass tile backsplash, abundant counter space and solid wood cabinets; plus a convenient separate butler’s pantry room for additional space for appliance storage, etc; a newer modern washer dryer set is housed in this area. The dining room is open to the kitchen, connecting to a generous sized living room with access to the very private, course-facing balcony. The primary bedroom suite is oversized, with a large walk-in closet, and a 3 piece bath with walk in shower. The second bedroom is situated on the other side of the suite, is also a generous size with a 4 piece bath adjacent. Suite also has a large den with a closet for office or lounging. This suite features many recent upgrades incl newer vinyl plank flooring and high quality newer carpet in the primary suite and den, newer vinyl Carrera-look tile in both baths, fresh paint and new fixtures through out, high-end newer granite counters in both baths and kitchen, newer LG top of the line ThinQ stainless appliances added, including LG washer dryer unit. Also central air, central vac, 10 x 5 storage room in parkade and 2 parking stalls (1 underground and 1 surface), North Ridge built, amenities room, exercise room, and a convenient guest suite available. (id:51699)
Property Details
| MLS® Number | SK006721 |
| Property Type | Single Family |
| Neigbourhood | Wildwood |
| Community Features | Pets Not Allowed |
| Features | Treed, Elevator, Wheelchair Access, Balcony |
Building
| Bathroom Total | 2 |
| Bedrooms Total | 2 |
| Amenities | Recreation Centre, Exercise Centre, Guest Suite |
| Appliances | Washer, Refrigerator, Intercom, Dishwasher, Dryer, Microwave, Window Coverings, Garage Door Opener Remote(s), Stove |
| Architectural Style | Low Rise |
| Constructed Date | 2009 |
| Cooling Type | Central Air Conditioning |
| Heating Type | Baseboard Heaters, Forced Air, Hot Water |
| Size Interior | 1179 Sqft |
| Type | Apartment |
Parking
| Underground | 1 |
| Surfaced | 1 |
| Other | |
| Parking Space(s) | 2 |
Land
| Acreage | No |
| Landscape Features | Lawn |
Rooms
| Level | Type | Length | Width | Dimensions |
|---|---|---|---|---|
| Main Level | Family Room | 6 ft | 5 ft | 6 ft x 5 ft |
| Main Level | Dining Room | 8 ft | 13 ft | 8 ft x 13 ft |
| Main Level | Kitchen | 12 ft | Measurements not available x 12 ft | |
| Main Level | Living Room | 14 ft | Measurements not available x 14 ft | |
| Main Level | Primary Bedroom | 11'10 x 13'2 | ||
| Main Level | 3pc Ensuite Bath | Measurements not available | ||
| Main Level | Bedroom | 10'8 x 10'9 | ||
| Main Level | 4pc Bathroom | Measurements not available | ||
| Main Level | Den | 9'2 x 9'6 | ||
| Main Level | Laundry Room | 5 ft | 8 ft | 5 ft x 8 ft |
https://www.realtor.ca/real-estate/28355294/319-918-heritage-view-saskatoon-wildwood
Interested?
Contact us for more information












































