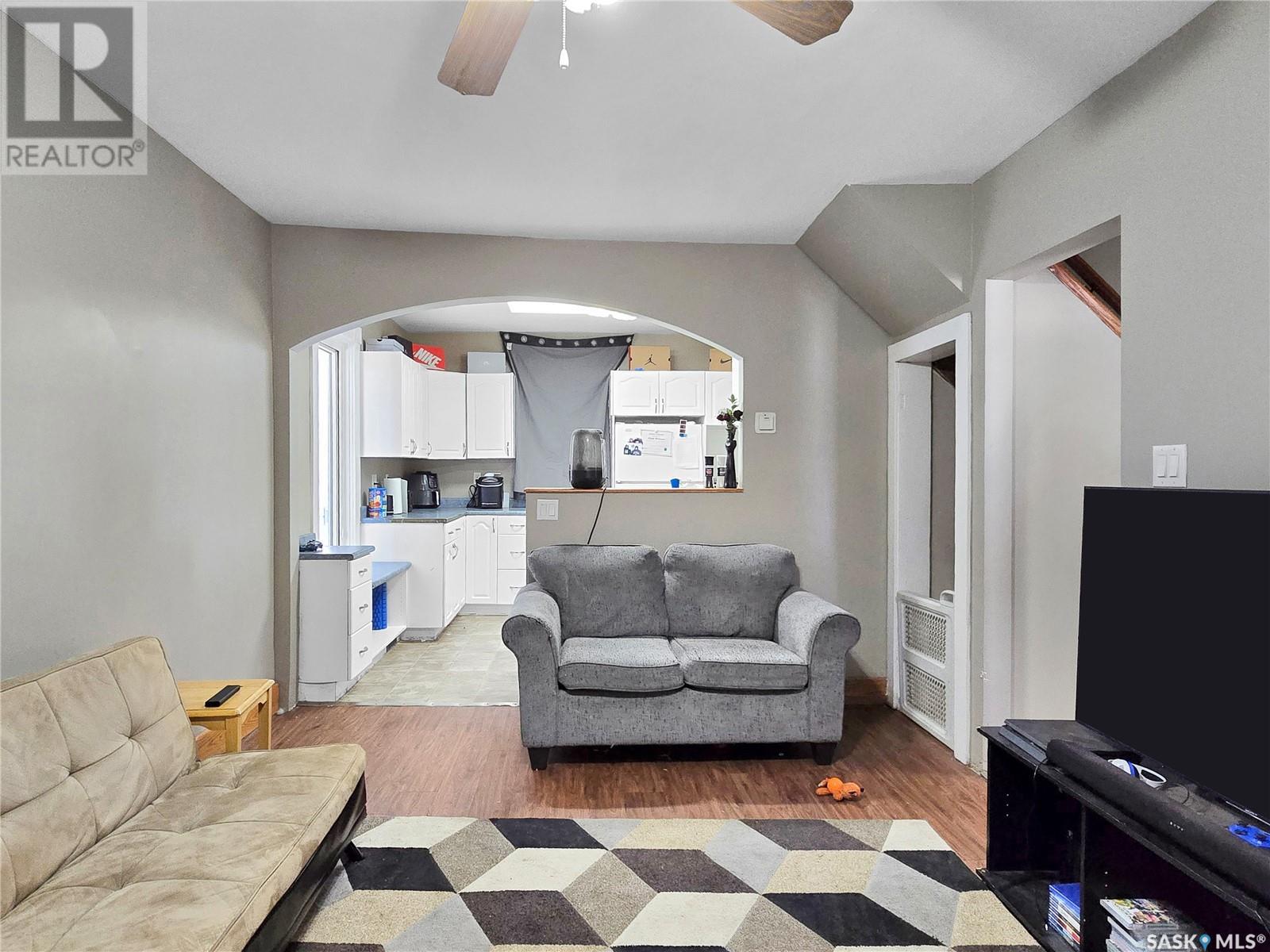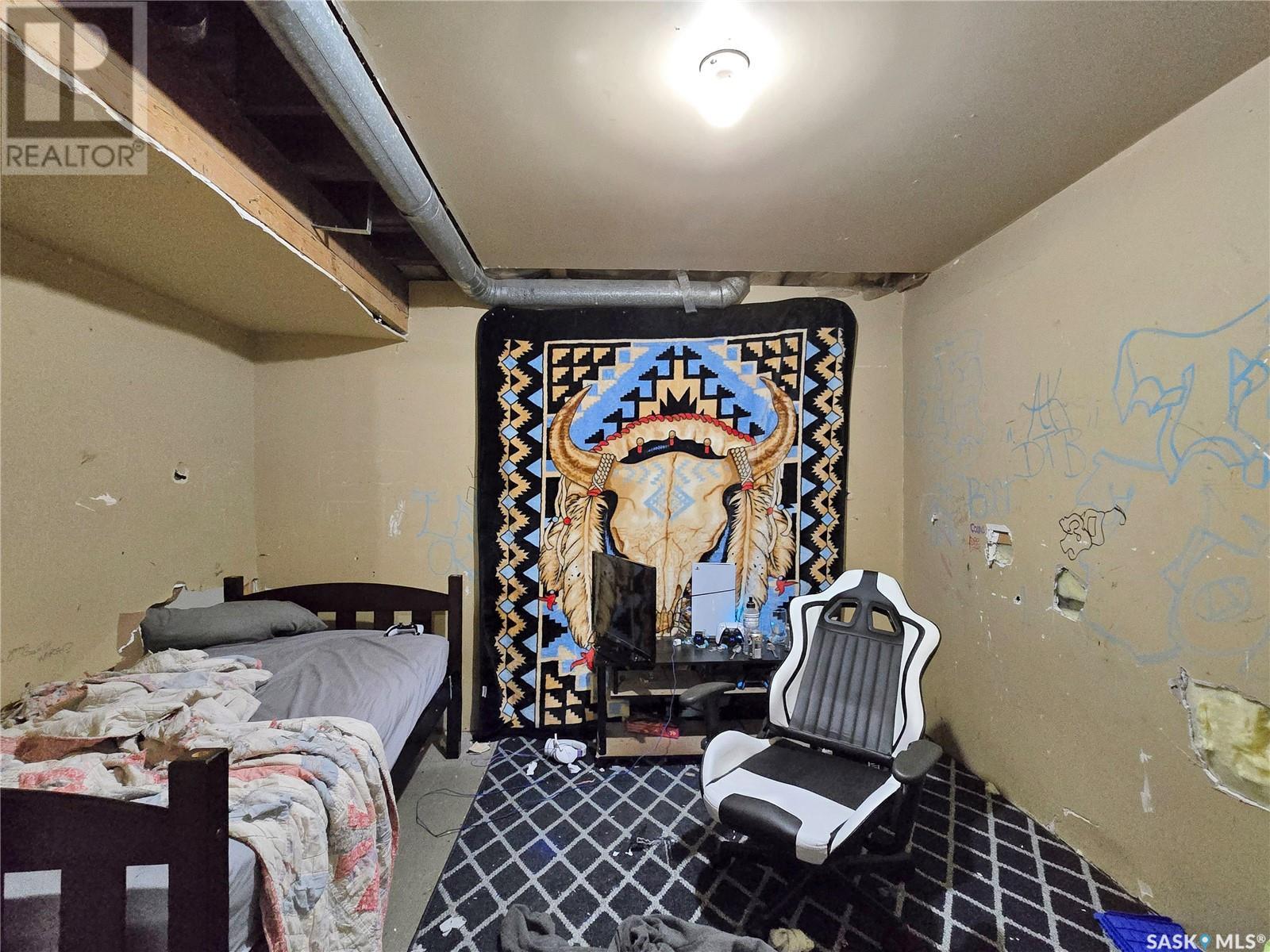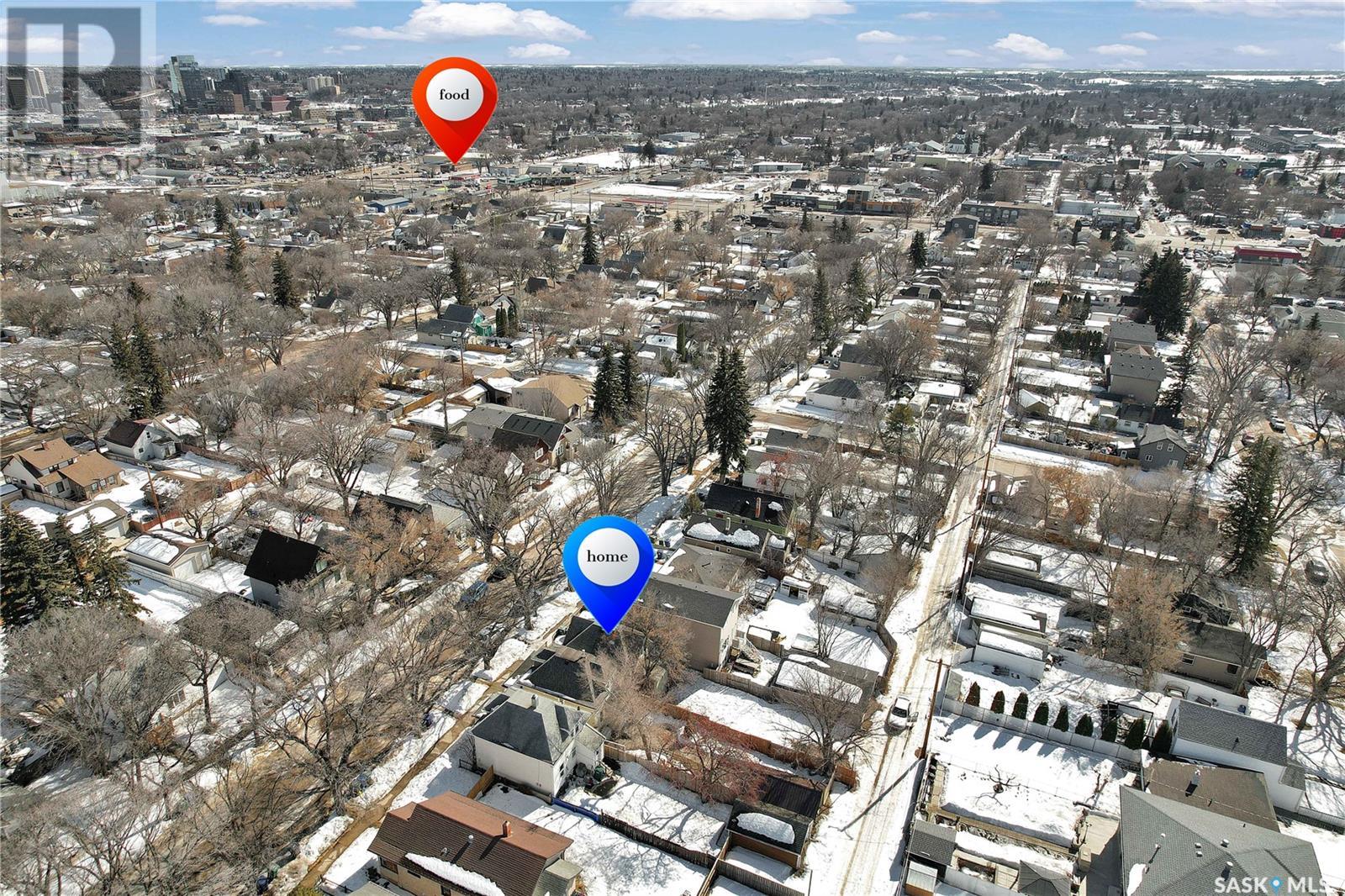319 J Avenue N Saskatoon, Saskatchewan S7L 1K2
2 Bedroom
1 Bathroom
850 sqft
Lawn
$159,900
Opportunity knocks in Saskatoon's Westmount neighbourhood! This 1 ½-storey home features 2 bedrooms and 1 bathroom, offering a practical layout. The property sits on a partially fenced lot with back alley access and plenty of space to build a garage. This home is a great starting point for investors, first-time buyers, or anyone seeking an affordable entry into the housing market. Conveniently located close to schools, parks, and downtown amenities. Current rent is $1,500 per month and tenant is willing to remain if the buyer wishes. Call today to book a viewing! (id:51699)
Property Details
| MLS® Number | SK000224 |
| Property Type | Single Family |
| Neigbourhood | Westmount |
| Features | Rectangular |
Building
| Bathroom Total | 1 |
| Bedrooms Total | 2 |
| Appliances | Refrigerator, Stove |
| Basement Development | Partially Finished |
| Basement Type | Full (partially Finished) |
| Constructed Date | 1912 |
| Heating Fuel | Natural Gas |
| Stories Total | 2 |
| Size Interior | 850 Sqft |
| Type | House |
Parking
| None | |
| Gravel |
Land
| Acreage | No |
| Fence Type | Fence |
| Landscape Features | Lawn |
| Size Frontage | 25 Ft |
| Size Irregular | 25x117 |
| Size Total Text | 25x117 |
Rooms
| Level | Type | Length | Width | Dimensions |
|---|---|---|---|---|
| Second Level | Bedroom | 12 ft | 11 ft ,1 in | 12 ft x 11 ft ,1 in |
| Second Level | Bedroom | 9 ft ,8 in | 12 ft ,1 in | 9 ft ,8 in x 12 ft ,1 in |
| Basement | Family Room | 10 ft | 12 ft | 10 ft x 12 ft |
| Basement | Den | 9 ft | 9 ft | 9 ft x 9 ft |
| Basement | Laundry Room | 7 ft | 5 ft | 7 ft x 5 ft |
| Main Level | Living Room | 11 ft | 15 ft ,1 in | 11 ft x 15 ft ,1 in |
| Main Level | Kitchen | 9 ft | 10 ft | 9 ft x 10 ft |
| Main Level | 4pc Bathroom | Measurements not available | ||
| Main Level | Dining Room | 9 ft ,4 in | 7 ft ,8 in | 9 ft ,4 in x 7 ft ,8 in |
| Main Level | Enclosed Porch | 8 ft | 8 ft | 8 ft x 8 ft |
https://www.realtor.ca/real-estate/28100799/319-j-avenue-n-saskatoon-westmount
Interested?
Contact us for more information






























