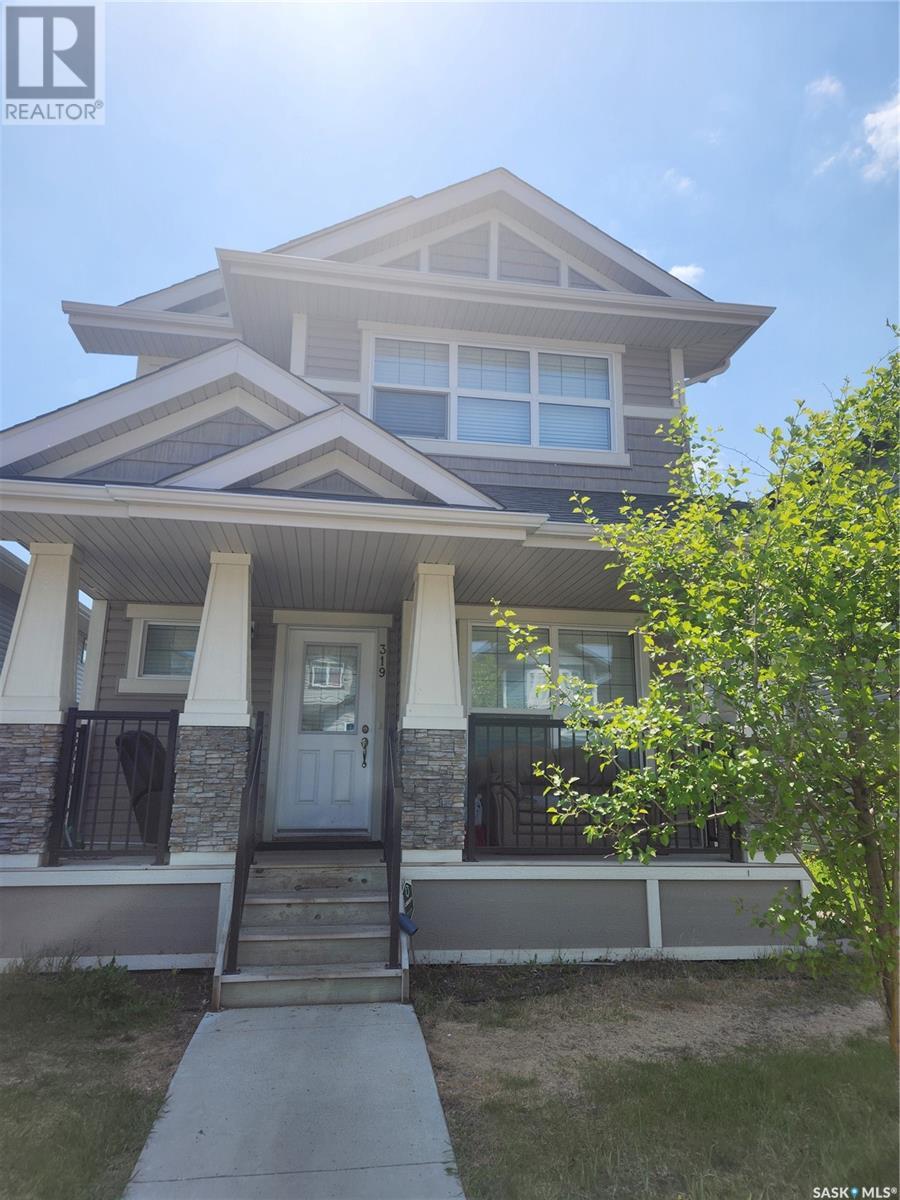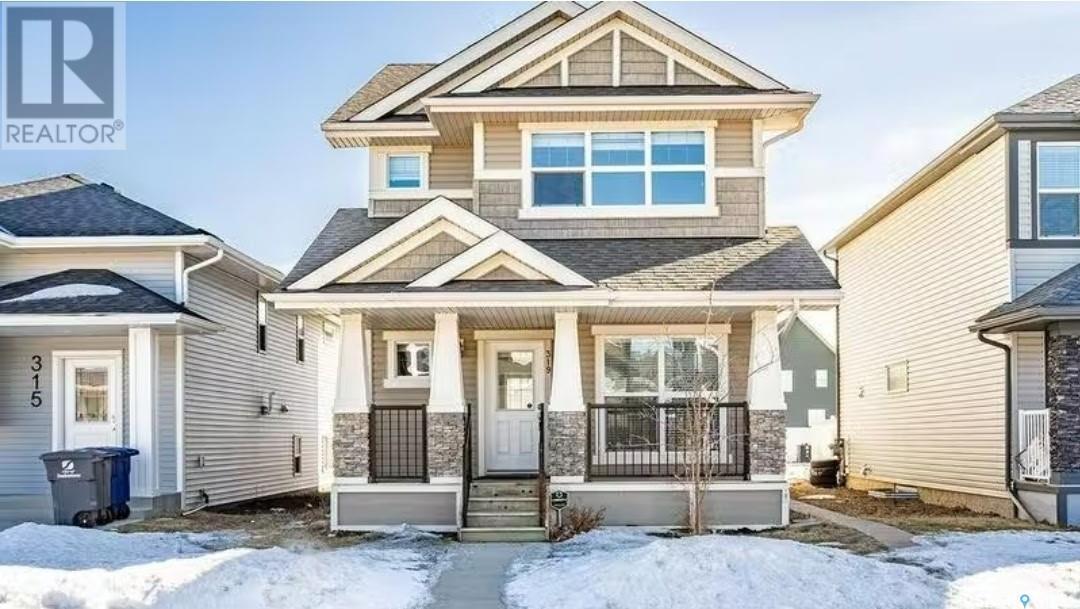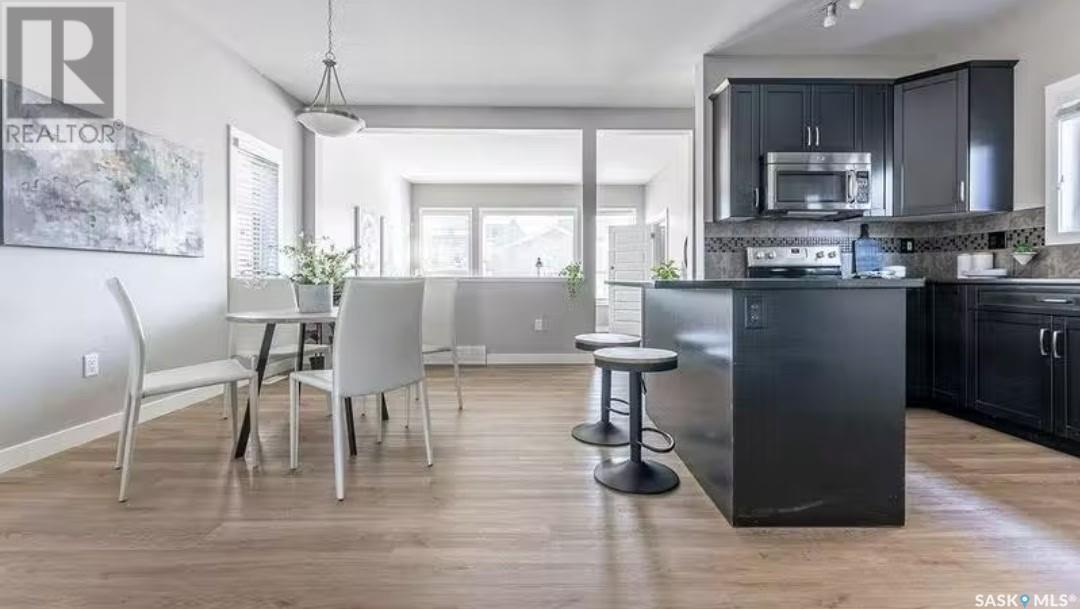5 Bedroom
4 Bathroom
1620 sqft
2 Level
Air Exchanger
Forced Air
$519,900
Welcome to this bright two-story family home with a revenue suite. The home offers a front porch where you can enjoy your summer air. As soon as you get into the house, you will find a beautiful front office. This office comes with a big window, so it can be used as a nanny or daybed room as well. The good sized kitchen comes with stunning features such as granite countertops, stainless steel appliances and a corner pantry. The large dining space is open to the living room. The living room has bright great big windows overlooking the backyard. Upstairs you will find three spacious bedrooms including the owner suite complete with walk-in closet and full size ensuite bathroom. Laundry room on 2nd floor, as well as another four piece bathroom. The basement has a large two bedroom basement suite with a separate entrance. There is also a second laundry down there. Lastly, a detached double car garage in the backyard allowing for ample storage space. (id:51699)
Property Details
|
MLS® Number
|
SK006840 |
|
Property Type
|
Single Family |
|
Neigbourhood
|
Kensington |
|
Features
|
Double Width Or More Driveway |
Building
|
Bathroom Total
|
4 |
|
Bedrooms Total
|
5 |
|
Appliances
|
Washer, Refrigerator, Dryer, Microwave, Stove |
|
Architectural Style
|
2 Level |
|
Basement Development
|
Finished |
|
Basement Type
|
Full (finished) |
|
Constructed Date
|
2014 |
|
Cooling Type
|
Air Exchanger |
|
Heating Fuel
|
Natural Gas |
|
Heating Type
|
Forced Air |
|
Stories Total
|
2 |
|
Size Interior
|
1620 Sqft |
|
Type
|
House |
Parking
|
Detached Garage
|
|
|
Parking Space(s)
|
2 |
Land
|
Acreage
|
No |
|
Size Frontage
|
32 Ft |
|
Size Irregular
|
32x125 |
|
Size Total Text
|
32x125 |
Rooms
| Level |
Type |
Length |
Width |
Dimensions |
|
Second Level |
Bedroom |
7 ft ,2 in |
9 ft ,7 in |
7 ft ,2 in x 9 ft ,7 in |
|
Second Level |
Bedroom |
14 ft ,1 in |
13 ft ,1 in |
14 ft ,1 in x 13 ft ,1 in |
|
Second Level |
4pc Bathroom |
|
|
Measurements not available |
|
Second Level |
Bedroom |
9 ft ,1 in |
9 ft ,5 in |
9 ft ,1 in x 9 ft ,5 in |
|
Second Level |
Laundry Room |
|
|
Measurements not available |
|
Second Level |
4pc Ensuite Bath |
|
|
Measurements not available |
|
Basement |
Kitchen |
8 ft ,6 in |
9 ft ,9 in |
8 ft ,6 in x 9 ft ,9 in |
|
Basement |
Bedroom |
9 ft ,6 in |
13 ft ,7 in |
9 ft ,6 in x 13 ft ,7 in |
|
Basement |
4pc Bathroom |
|
|
Measurements not available |
|
Basement |
Living Room |
9 ft ,2 in |
10 ft ,5 in |
9 ft ,2 in x 10 ft ,5 in |
|
Basement |
Bedroom |
11 ft |
11 ft ,2 in |
11 ft x 11 ft ,2 in |
|
Basement |
Laundry Room |
|
|
Measurements not available |
|
Main Level |
Office |
9 ft ,4 in |
8 ft ,5 in |
9 ft ,4 in x 8 ft ,5 in |
|
Main Level |
Dining Room |
12 ft ,1 in |
9 ft ,4 in |
12 ft ,1 in x 9 ft ,4 in |
|
Main Level |
2pc Bathroom |
|
|
Measurements not available |
|
Main Level |
Kitchen |
9 ft ,4 in |
11 ft ,8 in |
9 ft ,4 in x 11 ft ,8 in |
|
Main Level |
Living Room |
15 ft ,1 in |
12 ft ,7 in |
15 ft ,1 in x 12 ft ,7 in |
https://www.realtor.ca/real-estate/28360062/319-palliser-way-saskatoon-kensington




















