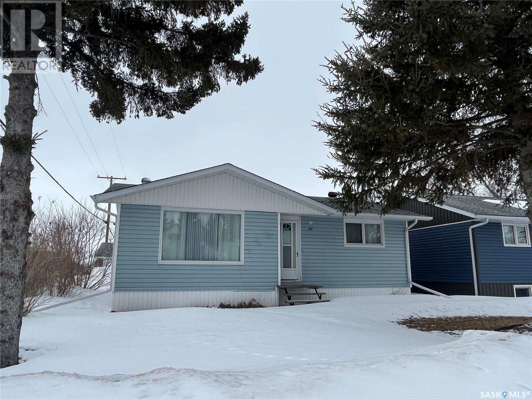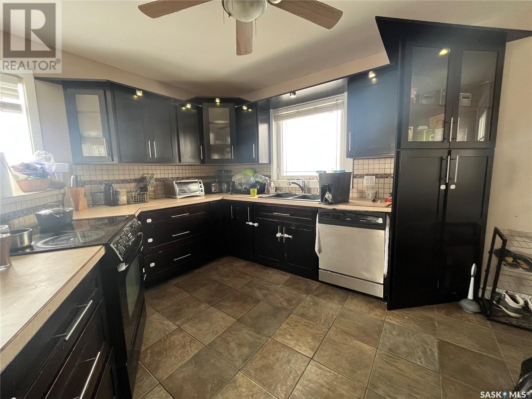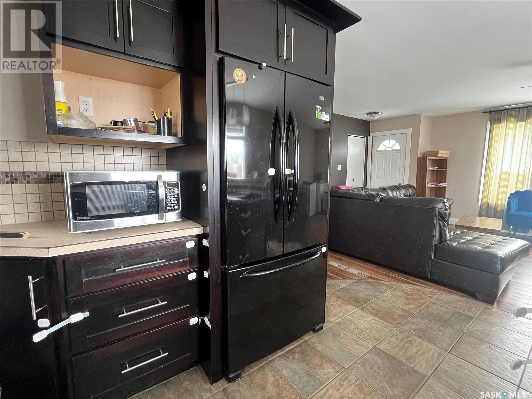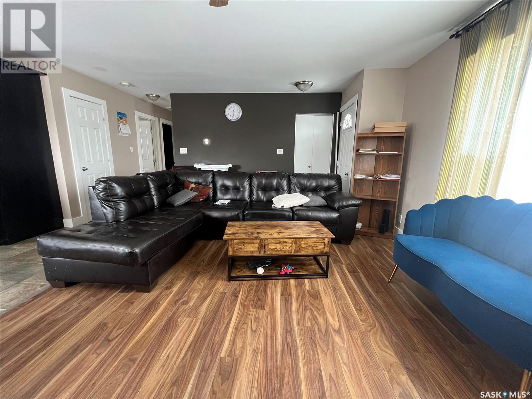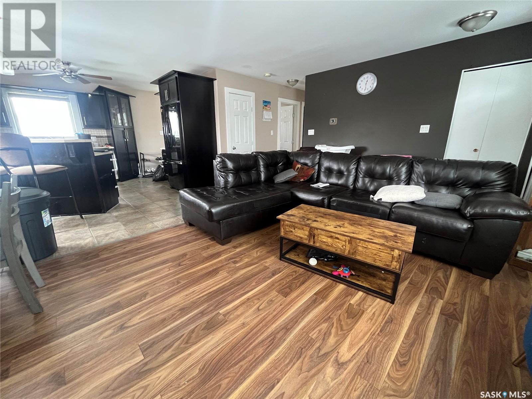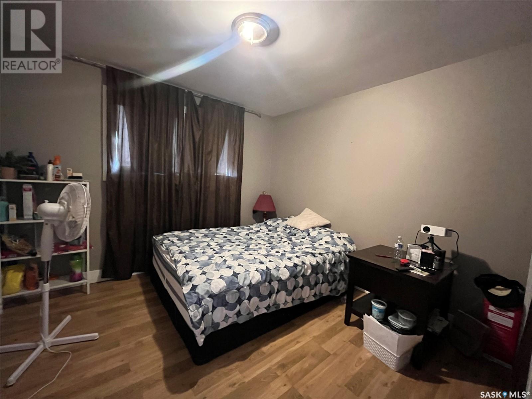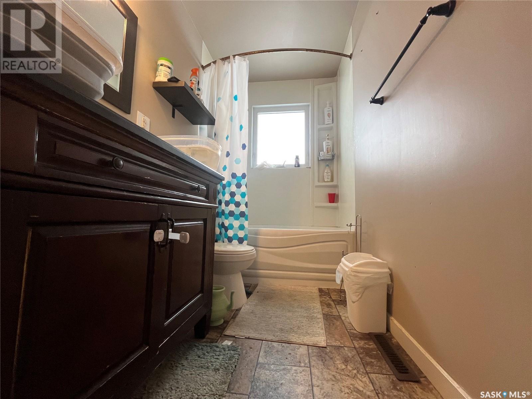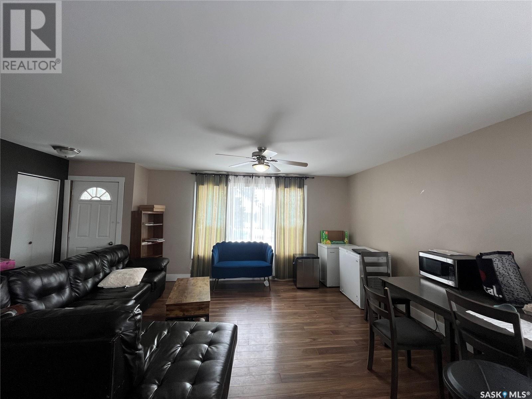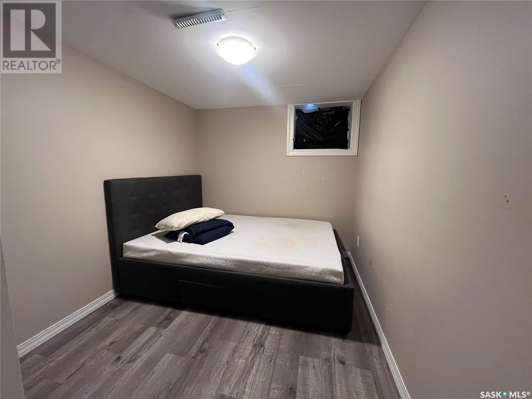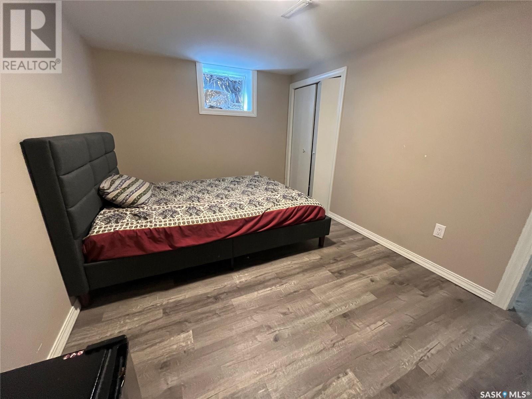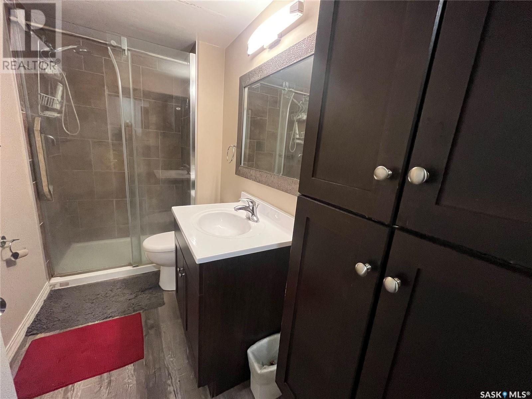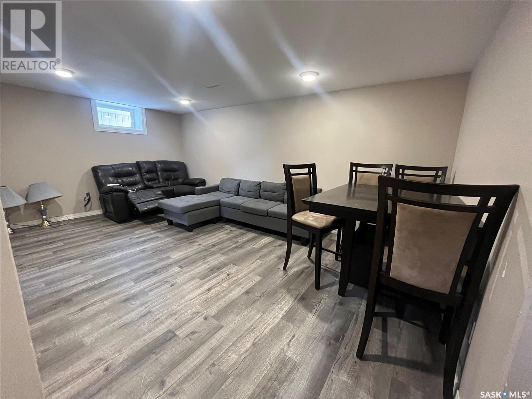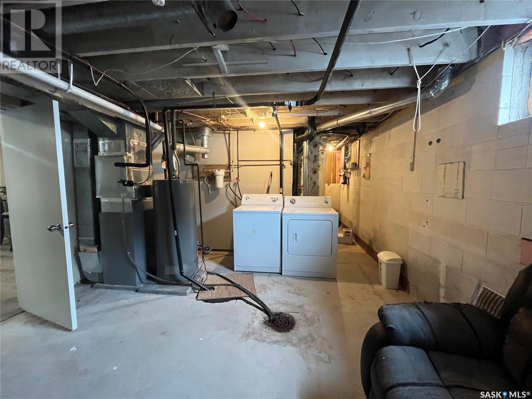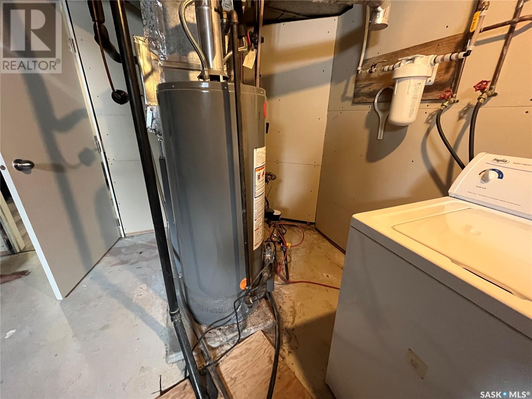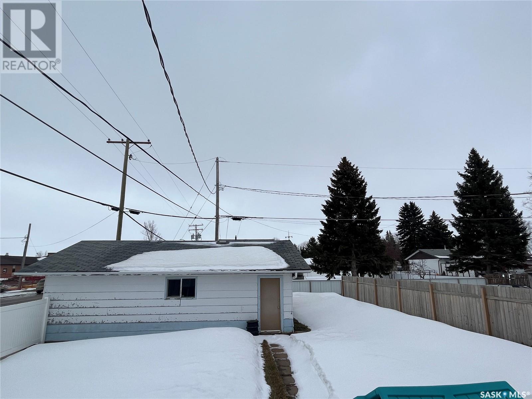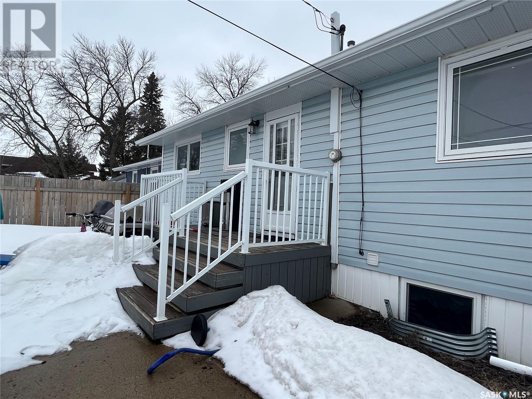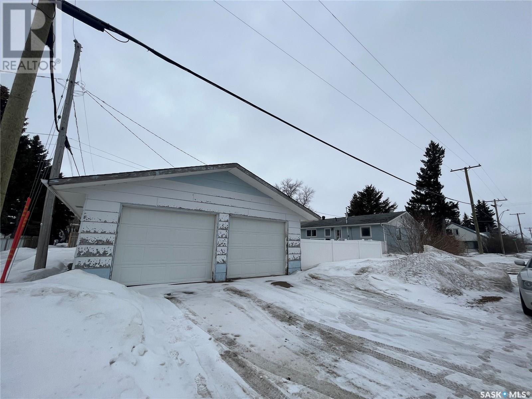4 Bedroom
2 Bathroom
916 sqft
Bungalow
Central Air Conditioning
Forced Air
Lawn
$220,000
NEW to the Rocanville housing market located at 319 Pelly Street is the complete package with an updated 4 bedroom 2 bathroom home with a cozy outdoor living space and a double detached garage. The main floor has been converted into an open concept kitchen/living room with an abundance of cupboard and counter space in the kitchen and a spacious living room with a large picture window with plenty of natural light. Two bedrooms and a 4 piece bathroom complete the main floor. The basement offers the remaining 2 bedrooms a recreational area, 3 piece bathroom and the laundry/utility room. Updated RO filtration system. The home is an excellent option for an affordable family home or perhaps an investment opportunity as a rental property. Superb location within a close proximity to the school and local recreational facilities. Currently the home is a tenant occupied. Call your listing agent today to view. (id:51699)
Property Details
|
MLS® Number
|
SK001679 |
|
Property Type
|
Single Family |
|
Features
|
Corner Site, Double Width Or More Driveway, Sump Pump |
Building
|
Bathroom Total
|
2 |
|
Bedrooms Total
|
4 |
|
Appliances
|
Washer, Refrigerator, Dishwasher, Dryer, Window Coverings, Stove |
|
Architectural Style
|
Bungalow |
|
Basement Development
|
Finished |
|
Basement Type
|
Full (finished) |
|
Constructed Date
|
1968 |
|
Cooling Type
|
Central Air Conditioning |
|
Heating Fuel
|
Natural Gas |
|
Heating Type
|
Forced Air |
|
Stories Total
|
1 |
|
Size Interior
|
916 Sqft |
|
Type
|
House |
Parking
|
Detached Garage
|
|
|
Heated Garage
|
|
|
Parking Space(s)
|
4 |
Land
|
Acreage
|
No |
|
Landscape Features
|
Lawn |
|
Size Frontage
|
50 Ft |
|
Size Irregular
|
6000.00 |
|
Size Total
|
6000 Sqft |
|
Size Total Text
|
6000 Sqft |
Rooms
| Level |
Type |
Length |
Width |
Dimensions |
|
Basement |
Bedroom |
14 ft |
9 ft ,5 in |
14 ft x 9 ft ,5 in |
|
Basement |
Bedroom |
13 ft |
8 ft |
13 ft x 8 ft |
|
Basement |
3pc Bathroom |
5 ft |
8 ft |
5 ft x 8 ft |
|
Basement |
Other |
17 ft ,5 in |
11 ft |
17 ft ,5 in x 11 ft |
|
Basement |
Laundry Room |
15 ft ,7 in |
13 ft |
15 ft ,7 in x 13 ft |
|
Main Level |
Kitchen |
13 ft ,5 in |
11 ft ,5 in |
13 ft ,5 in x 11 ft ,5 in |
|
Main Level |
Living Room |
19 ft |
17 ft |
19 ft x 17 ft |
|
Main Level |
4pc Bathroom |
5 ft |
10 ft |
5 ft x 10 ft |
|
Main Level |
Bedroom |
11 ft ,5 in |
11 ft ,2 in |
11 ft ,5 in x 11 ft ,2 in |
|
Main Level |
Bedroom |
12 ft ,10 in |
8 ft |
12 ft ,10 in x 8 ft |
https://www.realtor.ca/real-estate/28115975/319-pelly-street-rocanville

