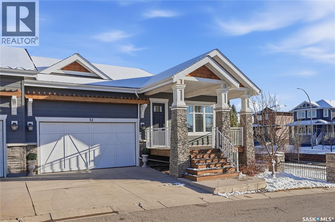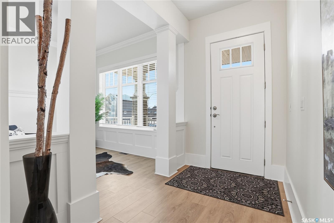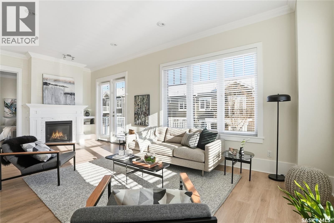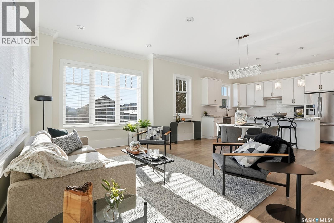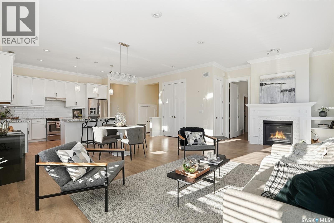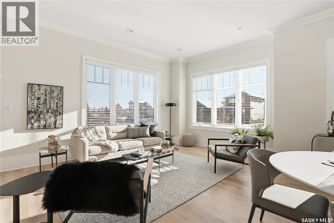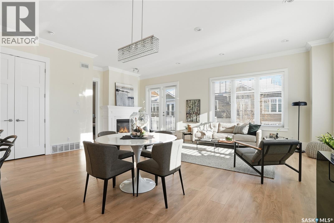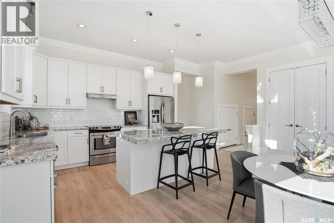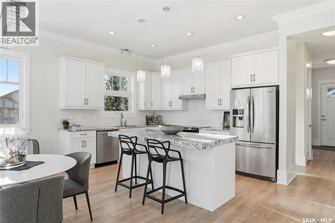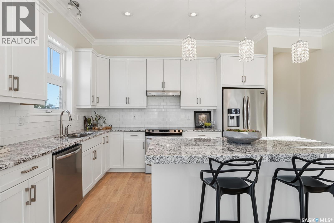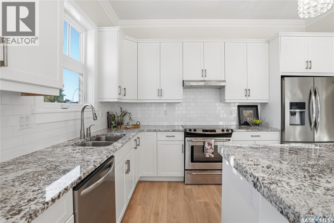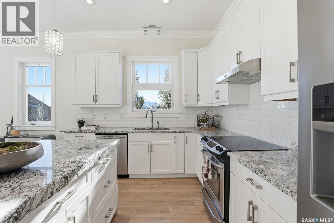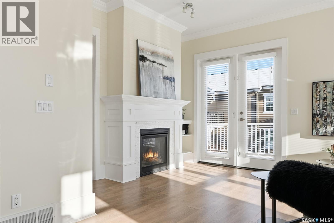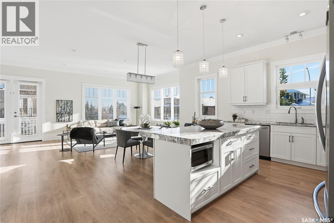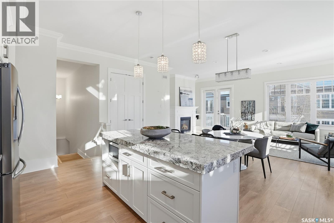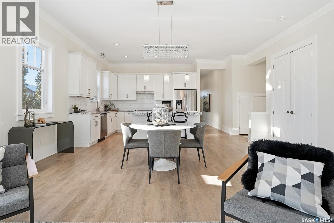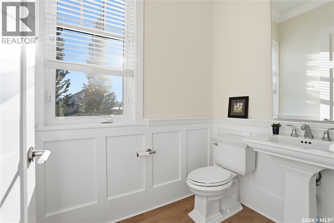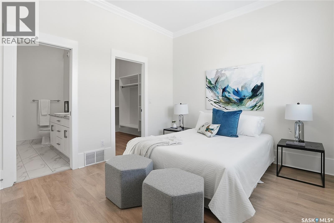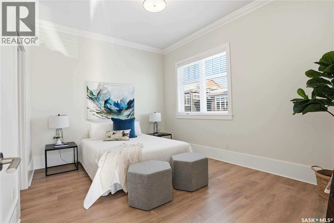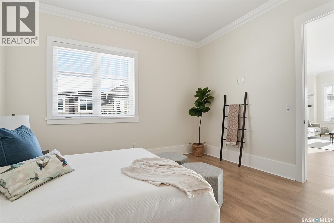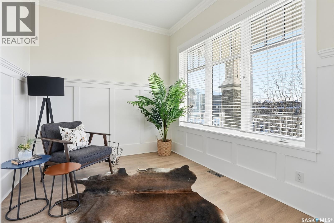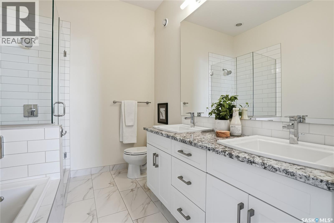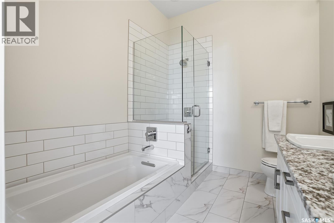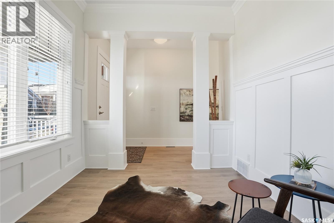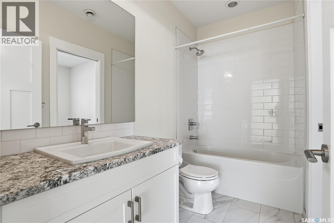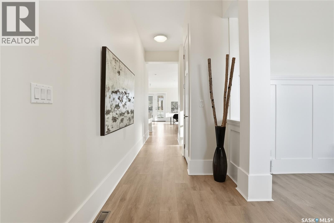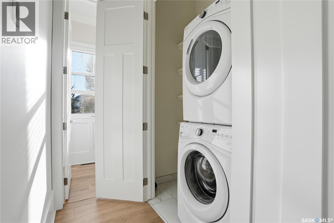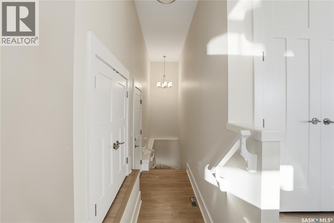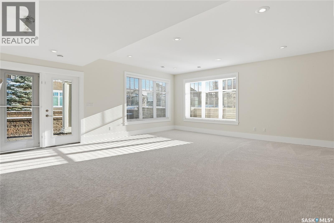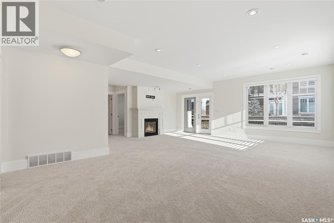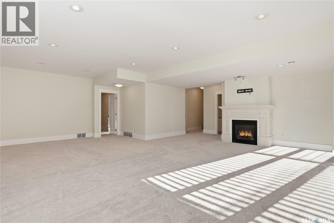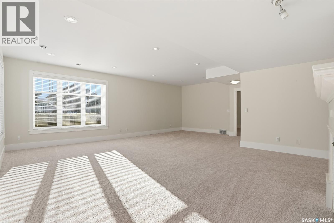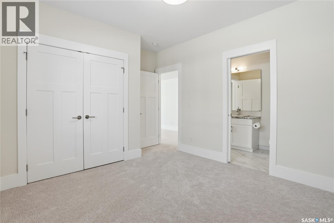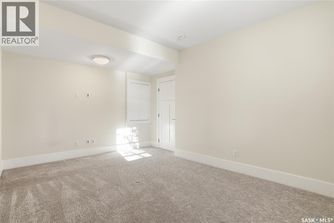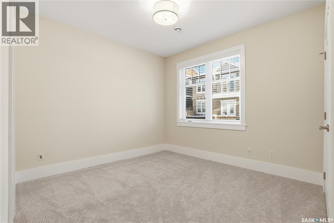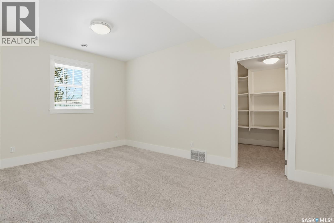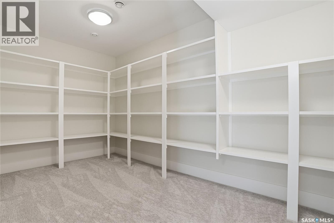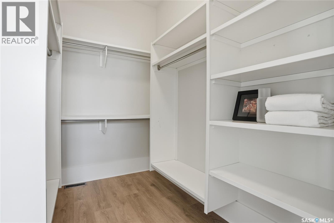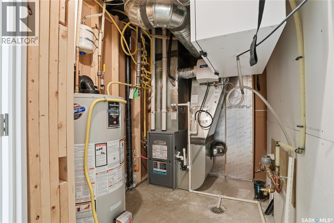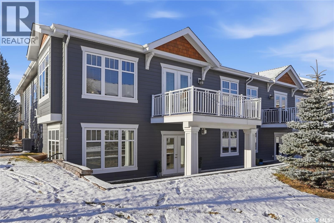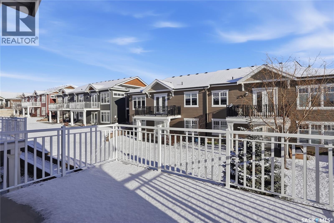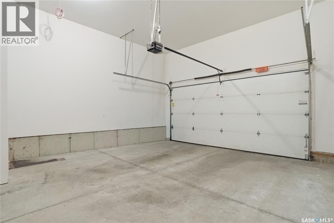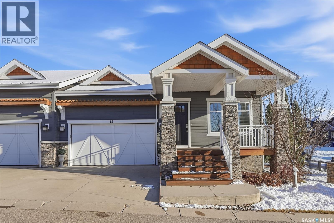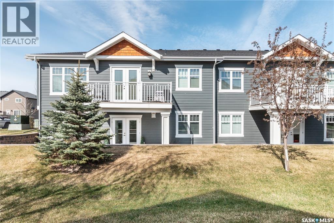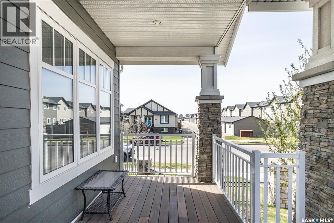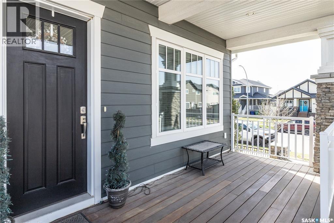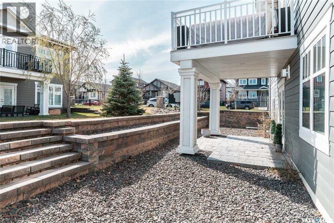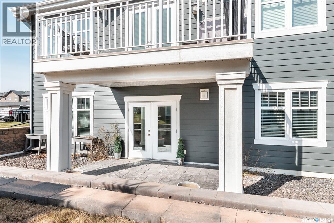32 115 Meadows Boulevard Saskatoon, Saskatchewan S7V 0E6
$724,900Maintenance,
$481 Monthly
Maintenance,
$481 MonthlyWow! Truly a rare find! This stunning luxury walk-out bungalow townhome in highly sought-after Rosewood is fully finished and beautifully upgraded from top to bottom. Offering 3 bedrooms, 3 bathrooms, and exceptional high-end finishes throughout, this home is designed for comfort, elegance, and effortless living. As you step inside, you’ll be impressed by the 9’ ceilings, 8-foot interior doors, and the bright, open-concept layout. The cozy living room features a gas fireplace, expansive windows that bring in abundant natural light, and direct access to the upper deck with a gas BBQ hookup — perfect for relaxing or entertaining. The chef-inspired kitchen boasts a large granite island, ample cabinetry, and a generous walk-in pantry offering outstanding storage. The primary bedroom is a true retreat, complete with a luxurious 5-piece ensuite featuring double sinks, a soaker tub, separate shower, and a spacious walk-in closet. A versatile office/den completes the main level. The fully finished, bright walk-out basement offers even more living space with a large family room and a second gas fireplace, two additional bedrooms, a 4-piece bathroom, and an impressive 8’ x 15’ storage room. With 9’ basement ceilings and direct access to a covered patio, it’s perfect for quiet evenings outdoors. Recent upgrades include fresh paint in the basement family room along with replaced carpet and baseboards. Additional features include central air, an HRV system, and a fully insulated double attached garage with direct entry. This remarkable home combines an unbeatable location with luxury finishes — simply move in and enjoy. (id:51699)
Property Details
| MLS® Number | SK024513 |
| Property Type | Single Family |
| Neigbourhood | Rosewood |
| Community Features | Pets Allowed With Restrictions |
| Features | Balcony, Sump Pump |
| Structure | Deck |
Building
| Bathroom Total | 3 |
| Bedrooms Total | 3 |
| Appliances | Washer, Refrigerator, Dishwasher, Dryer, Window Coverings, Garage Door Opener Remote(s), Hood Fan, Stove |
| Architectural Style | Bungalow |
| Basement Development | Finished |
| Basement Features | Walk Out |
| Basement Type | Full (finished) |
| Constructed Date | 2013 |
| Cooling Type | Central Air Conditioning |
| Fireplace Fuel | Gas |
| Fireplace Present | Yes |
| Fireplace Type | Conventional |
| Heating Fuel | Natural Gas |
| Heating Type | Forced Air |
| Stories Total | 1 |
| Size Interior | 1367 Sqft |
| Type | Row / Townhouse |
Parking
| Attached Garage | |
| Surfaced | 2 |
| Parking Space(s) | 4 |
Land
| Acreage | No |
| Landscape Features | Lawn |
Rooms
| Level | Type | Length | Width | Dimensions |
|---|---|---|---|---|
| Basement | Family Room | 22’ x 18’ | ||
| Basement | Bedroom | 15 ft ,9 in | 10 ft ,9 in | 15 ft ,9 in x 10 ft ,9 in |
| Basement | Bedroom | 10’11 x 10’8 | ||
| Basement | 4pc Bathroom | Measurements not available | ||
| Basement | Storage | 14 ft ,4 in | 8 ft | 14 ft ,4 in x 8 ft |
| Main Level | Foyer | 9 ft | Measurements not available x 9 ft | |
| Main Level | Office | 10’9 x 9’7 | ||
| Main Level | Kitchen | 15 ft | 10 ft ,10 in | 15 ft x 10 ft ,10 in |
| Main Level | Dining Room | 12 ft ,3 in | 9 ft ,7 in | 12 ft ,3 in x 9 ft ,7 in |
| Main Level | Living Room | 23 ft ,1 in | 12 ft ,6 in | 23 ft ,1 in x 12 ft ,6 in |
| Main Level | 2pc Bathroom | Measurements not available | ||
| Main Level | Laundry Room | 5’ x 6’ | ||
| Main Level | Primary Bedroom | 13 ft ,6 in | 11 ft ,1 in | 13 ft ,6 in x 11 ft ,1 in |
| Main Level | 5pc Ensuite Bath | Measurements not available |
https://www.realtor.ca/real-estate/29127655/32-115-meadows-boulevard-saskatoon-rosewood
Interested?
Contact us for more information

