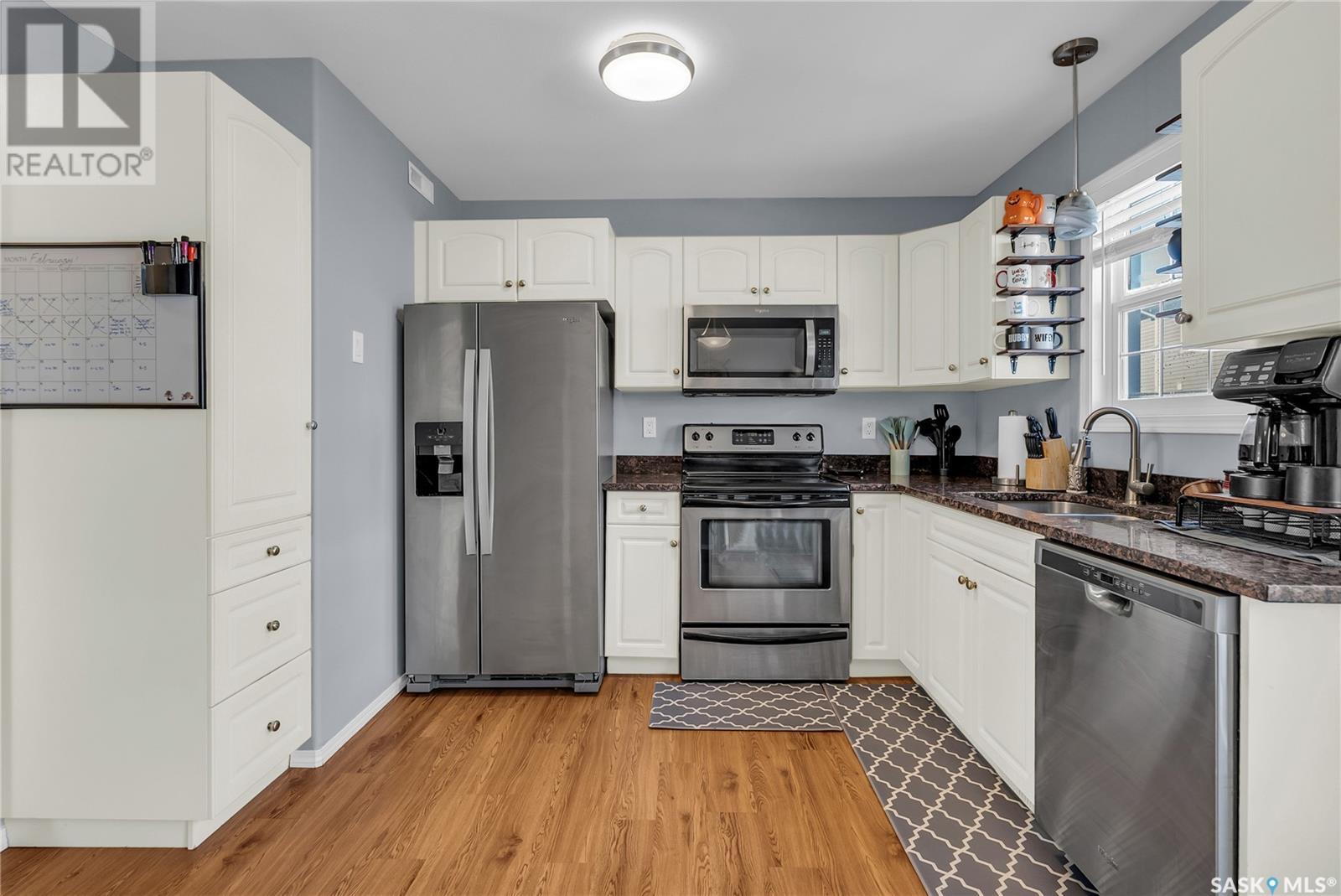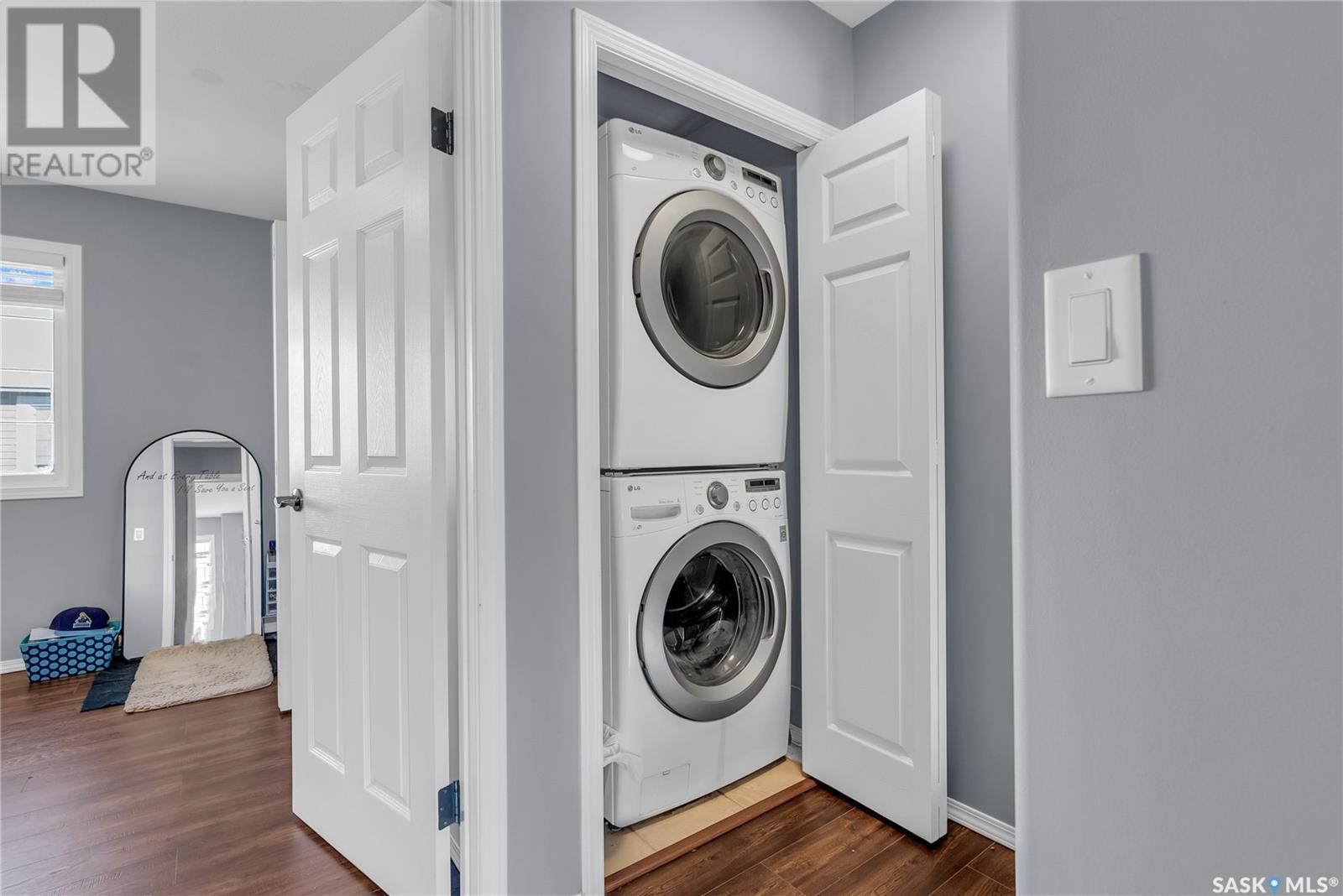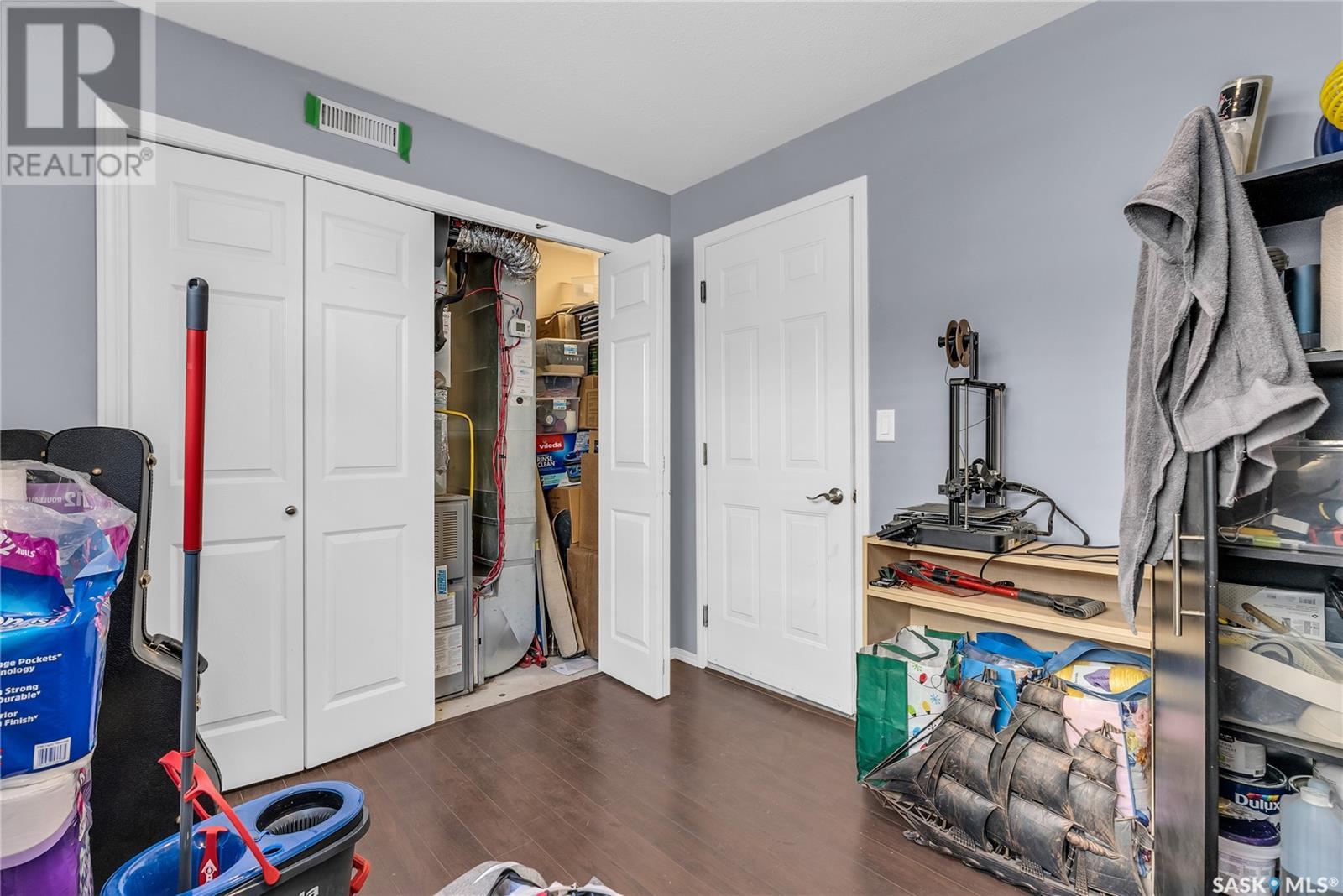32 302 Herold Road Saskatoon, Saskatchewan S7V 1J3
$264,000Maintenance,
$295 Monthly
Maintenance,
$295 MonthlyWelcome to a well-maintained 2-bedroom, 2-bathroom townhouse that offers a blend of modern amenities and an ideal location, making it perfect for those seeking both comfort and convenience. Key Features: Attached Garage with 220V Outlet – The single-car Garage is equipped with a 220V plug for an electric car charger, welding equipment, or a heater. Spacious & Updated Interior – The second floor features a full-sized kitchen, a cozy living room, and a bathroom, while the third floor boasts two bedrooms and a full bathroom. Fresh paint throughout and new flooring on the third floor enhance the home’s appeal. Central Air Conditioning – Stay cool and comfortable during Saskatoon’s warm summers. Pet-Friendly! – Medium-sized or smaller dogs are allowed with restrictions. Cats are allowed! Inquire for more details. Prime Location: Unparalleled convenience with easy access to essential amenities and major routes: Shopping & Dining – The Independent grocery store is right across the street, and a variety of restaurants, cafes, and shopping options are within walking distance. Costco is also just a short drive away. Parks & Recreation – The nearby Ducks Unlimited conservation area and local parks provide serene green spaces for relaxation and outdoor activities. A great spot to walk the pooch! Transit & Commuting – Close to major bus routes and quick access to Circle Drive, making travel throughout the city efficient and stress-free. This pet-friendly townhouse combines modern living, a fantastic location, and great amenities. Inquire with your REALTOR today. (id:51699)
Property Details
| MLS® Number | SK996257 |
| Property Type | Single Family |
| Neigbourhood | Lakewood S.C. |
| Community Features | Pets Allowed With Restrictions |
| Features | Balcony |
Building
| Bathroom Total | 2 |
| Bedrooms Total | 2 |
| Appliances | Washer, Refrigerator, Dishwasher, Dryer, Microwave, Humidifier, Window Coverings, Garage Door Opener Remote(s), Stove |
| Constructed Date | 2004 |
| Cooling Type | Central Air Conditioning |
| Heating Fuel | Natural Gas |
| Heating Type | Forced Air |
| Size Interior | 1169 Sqft |
| Type | Row / Townhouse |
Parking
| Attached Garage | |
| Surfaced | 1 |
| Other | |
| Parking Space(s) | 2 |
Land
| Acreage | No |
Rooms
| Level | Type | Length | Width | Dimensions |
|---|---|---|---|---|
| Second Level | 2pc Bathroom | Measurements not available | ||
| Second Level | Kitchen | 8 ft ,4 in | 6 ft ,7 in | 8 ft ,4 in x 6 ft ,7 in |
| Second Level | Dining Room | 7 ft ,2 in | 5 ft ,5 in | 7 ft ,2 in x 5 ft ,5 in |
| Second Level | Living Room | 11 ft ,8 in | 12 ft ,4 in | 11 ft ,8 in x 12 ft ,4 in |
| Third Level | Laundry Room | 3 ft ,6 in | 2 ft ,9 in | 3 ft ,6 in x 2 ft ,9 in |
| Third Level | Primary Bedroom | 12 ft ,6 in | 11 ft ,8 in | 12 ft ,6 in x 11 ft ,8 in |
| Third Level | Bedroom | 9 ft ,9 in | 11 ft ,3 in | 9 ft ,9 in x 11 ft ,3 in |
| Third Level | 4pc Bathroom | Measurements not available | ||
| Main Level | Den | 8 ft | 11 ft | 8 ft x 11 ft |
https://www.realtor.ca/real-estate/27936277/32-302-herold-road-saskatoon-lakewood-sc
Interested?
Contact us for more information































