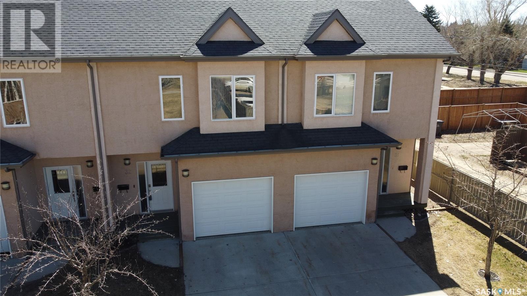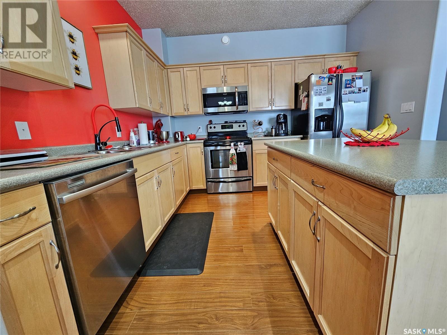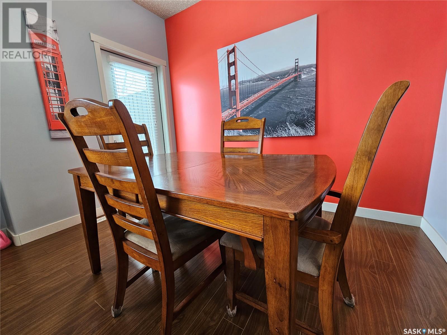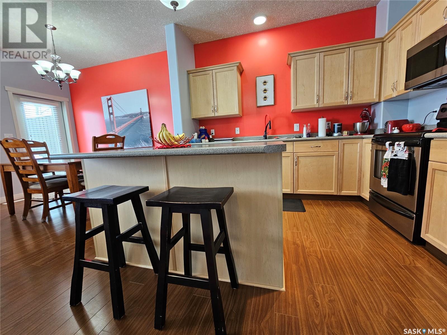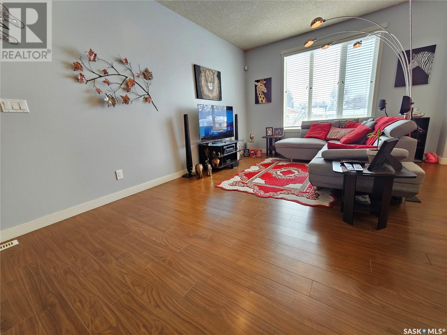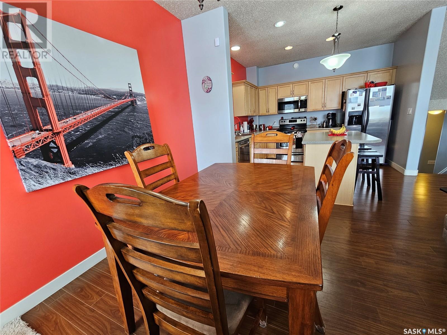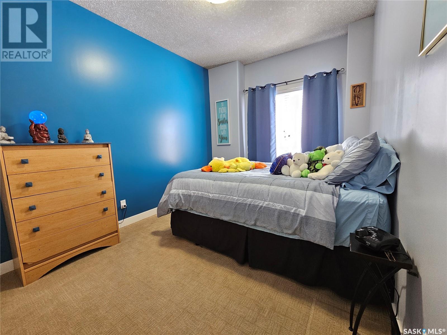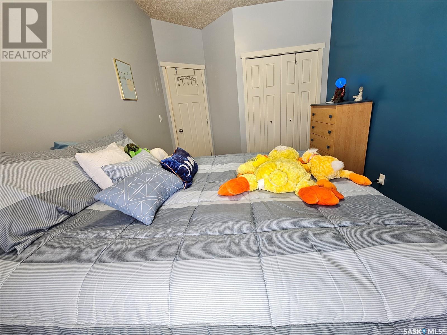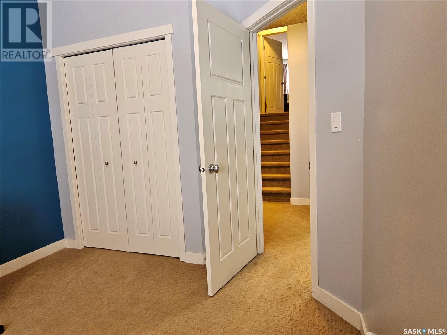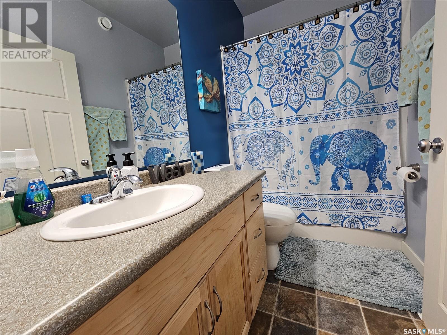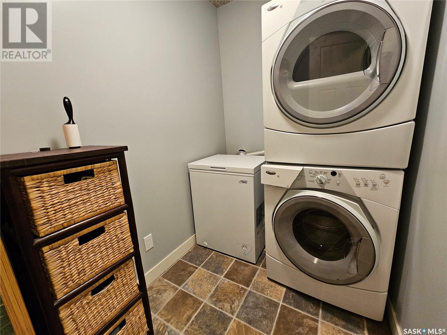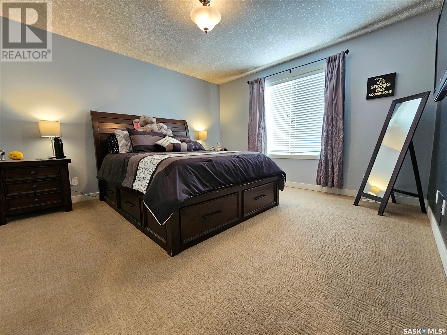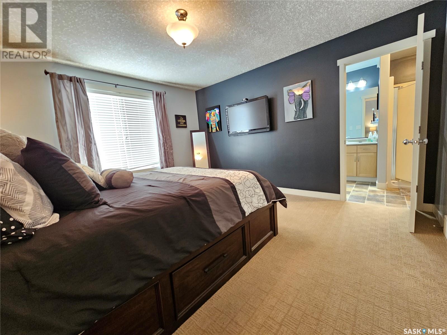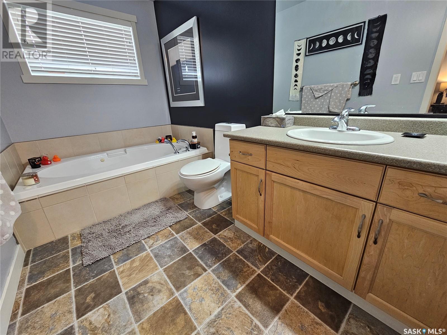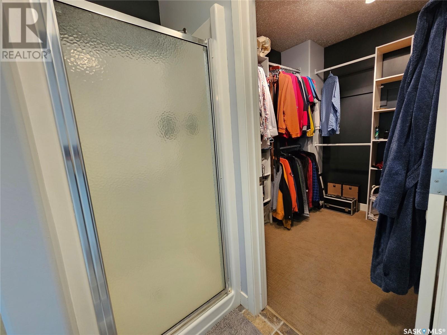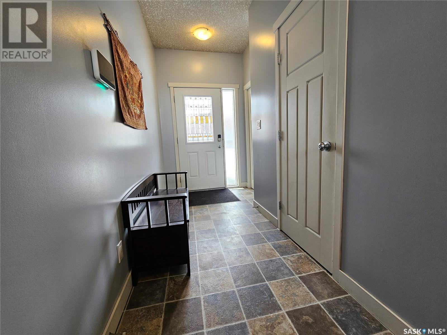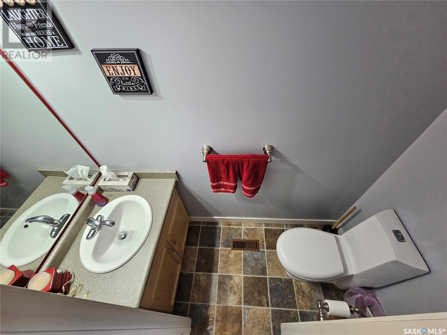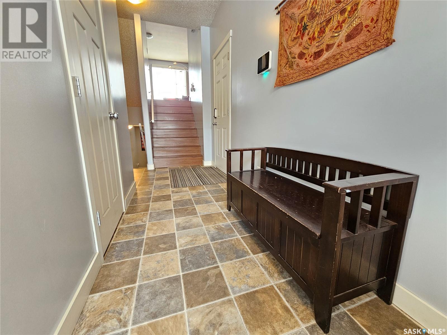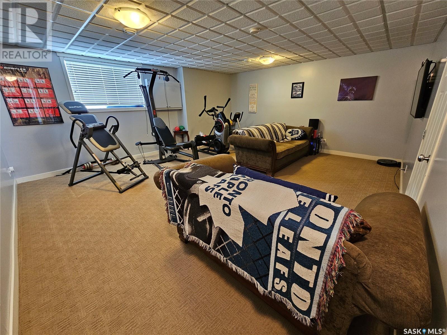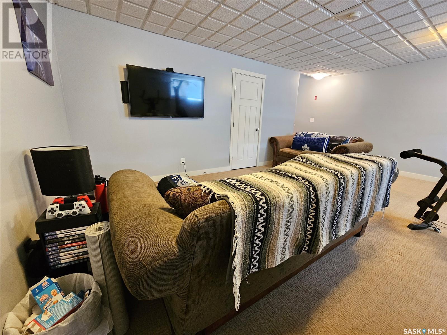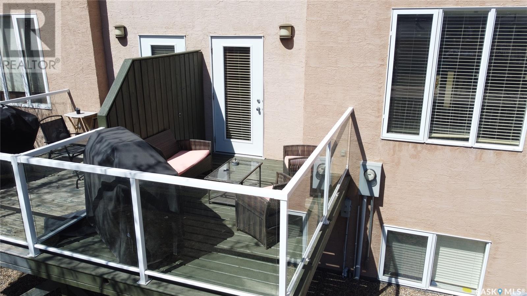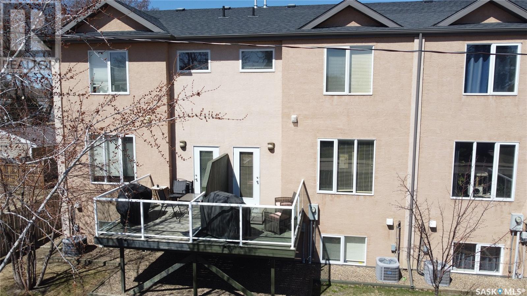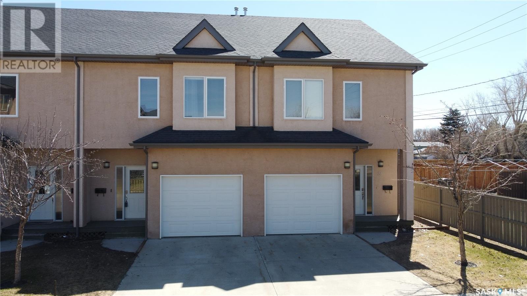32 701 Mcintosh Street E Swift Current, Saskatchewan S9H 1H7
$269,900Maintenance,
$350 Monthly
Maintenance,
$350 MonthlyGet ready to ditch the beige boredom because this 3-bedroom, 2 ½ bath home in Swift Current is a burst of personality and style! Nestled near Riverside Park and the city’s walking path, this 5-level split design is a journey of surprises. The adventure begins with a spacious entry, a handy 2-piece bath, and your very own attached garage. Ascend a half level to discover the heart of the home – a dynamic combo of kitchen, dining, and living areas that lead to a balcony. The kitchen is a showstopper with maple cabinets, an island, 4 stainless steel appliances, and a garburator that packs a 1-horsepower punch, likely to impress even Tim the Toolman. Another half flight up reveals a 4-piece bathroom and 2 charming bedrooms, while the laundry area is perfectly perched close to the bedrooms for added convenience. Take the final ascent to the top and be greeted by a spacious primary bedroom boasting a stunning view, a 4-piece ensuite (hello, jet tub!), and a walk-in closet that could make a shopaholic blush. The basement? It's a haven for recreation or game nights, plus ample storage space. And did I mention, being a condo means saying farewell to exterior upkeep? Oh, and pets are not just allowed; they're welcomed VIPs in this development. Don't miss the chance to explore this well-maintained, tech-savvy haven – your next home sweet home awaits! (id:51699)
Property Details
| MLS® Number | SK956554 |
| Property Type | Single Family |
| Neigbourhood | South East SC |
| Community Features | Pets Allowed |
| Features | Balcony |
Building
| Bathroom Total | 3 |
| Bedrooms Total | 3 |
| Appliances | Washer, Refrigerator, Dishwasher, Dryer, Microwave, Garburator, Window Coverings, Garage Door Opener Remote(s), Stove |
| Basement Development | Finished |
| Basement Type | Full (finished) |
| Constructed Date | 2008 |
| Construction Style Split Level | Split Level |
| Cooling Type | Central Air Conditioning, Air Exchanger |
| Heating Fuel | Natural Gas |
| Heating Type | Forced Air |
| Size Interior | 1413 Sqft |
| Type | Row / Townhouse |
Parking
| Attached Garage | |
| Surfaced | 1 |
| Other | |
| Parking Space(s) | 2 |
Land
| Acreage | No |
| Size Irregular | N/a |
| Size Total Text | N/a |
Rooms
| Level | Type | Length | Width | Dimensions |
|---|---|---|---|---|
| Second Level | Kitchen | 10'3" x 10'4" | ||
| Second Level | Dining Room | 8'4" x 10'3" | ||
| Second Level | Living Room | 10'7" x 17'9" | ||
| Third Level | Bedroom | 9'5" x 11'10" | ||
| Third Level | Bedroom | 9'4" x 11'8" | ||
| Third Level | 4pc Bathroom | 10' x 4'10" | ||
| Fourth Level | Laundry Room | 4'11" x 8'9" | ||
| Fourth Level | Primary Bedroom | 12'5" x 13'8" | ||
| Fourth Level | 4pc Ensuite Bath | 6'2" x 14'4" | ||
| Basement | Other | 19'4" x 16'6" | ||
| Main Level | 2pc Bathroom | 2'10" x 6'11" | ||
| Main Level | Foyer | 4'8" x 15'6" |
https://www.realtor.ca/real-estate/26441928/32-701-mcintosh-street-e-swift-current-south-east-sc
Interested?
Contact us for more information

