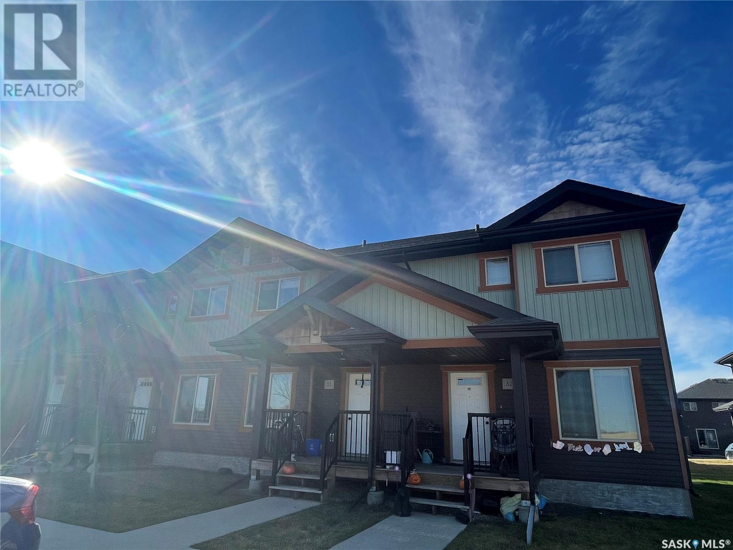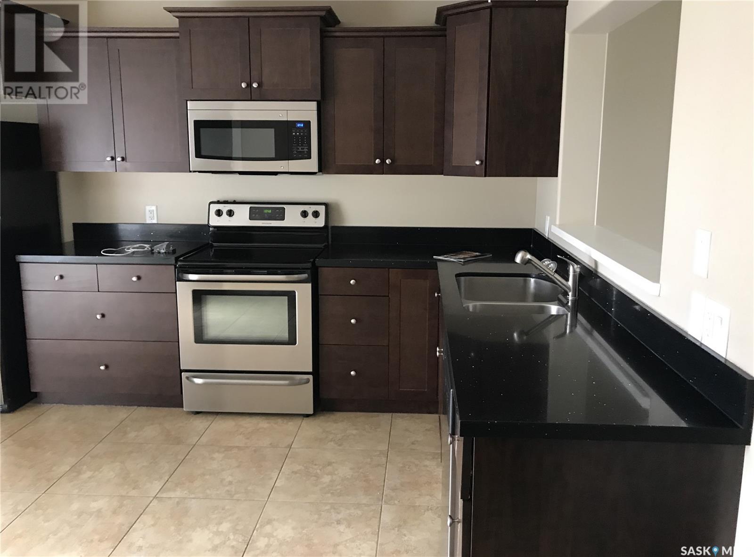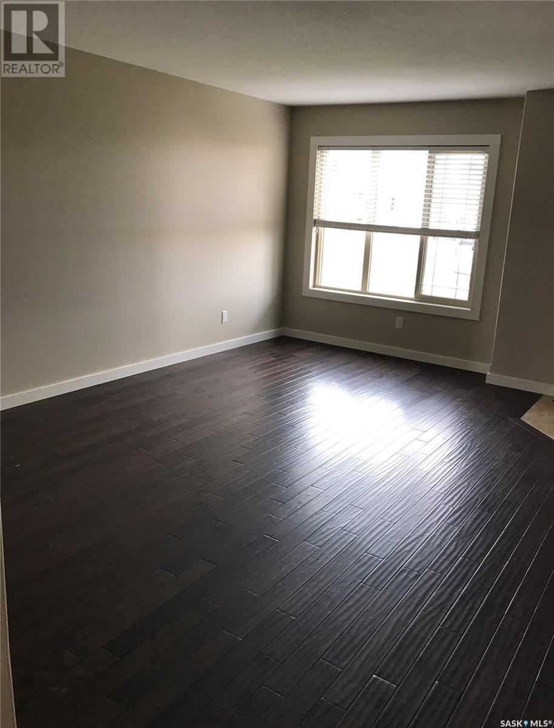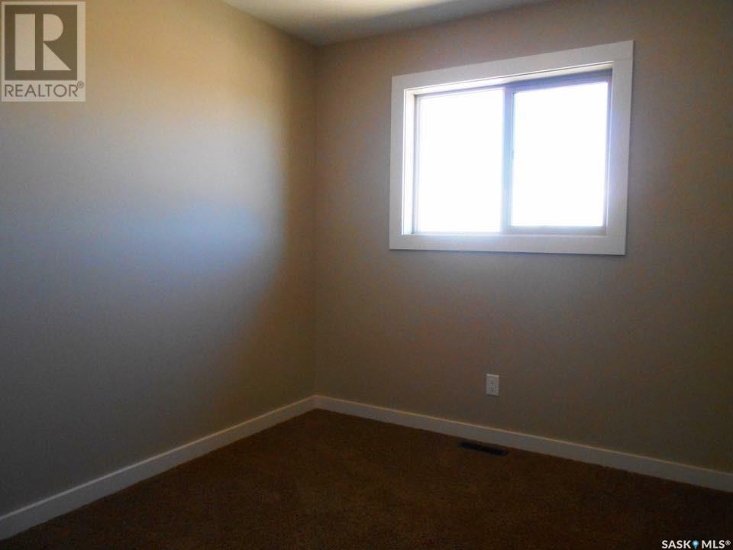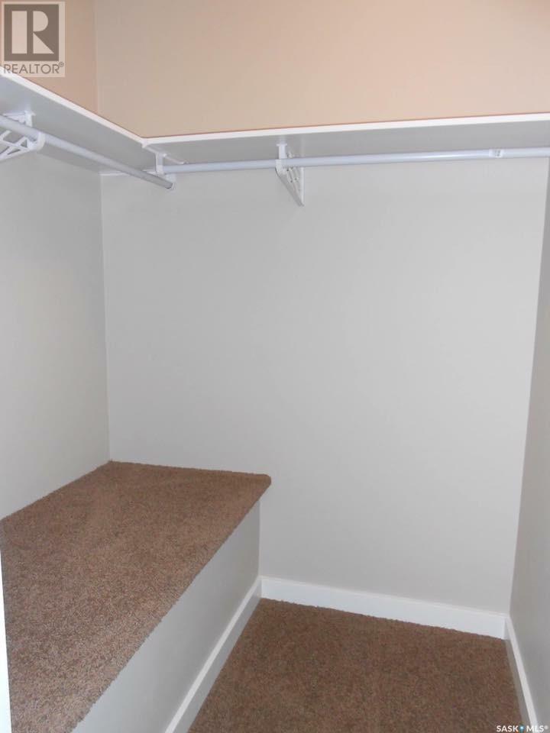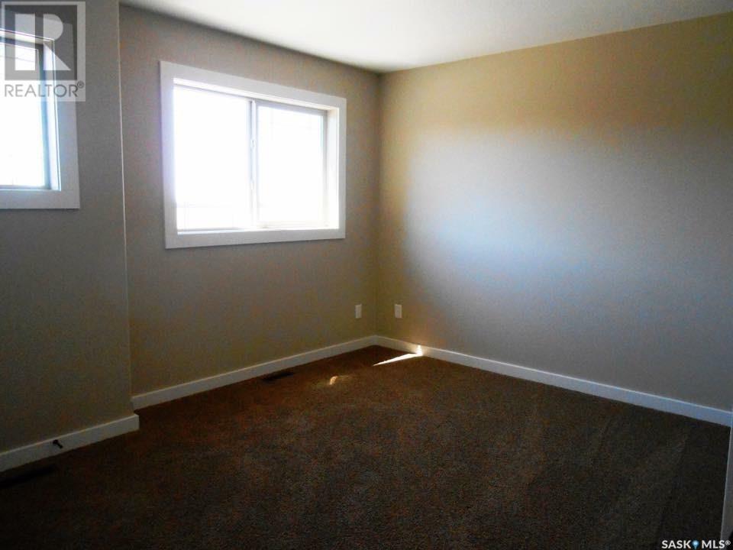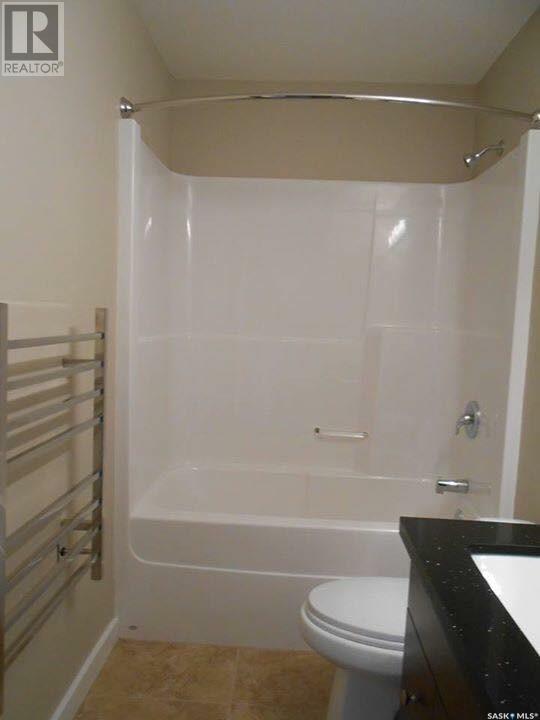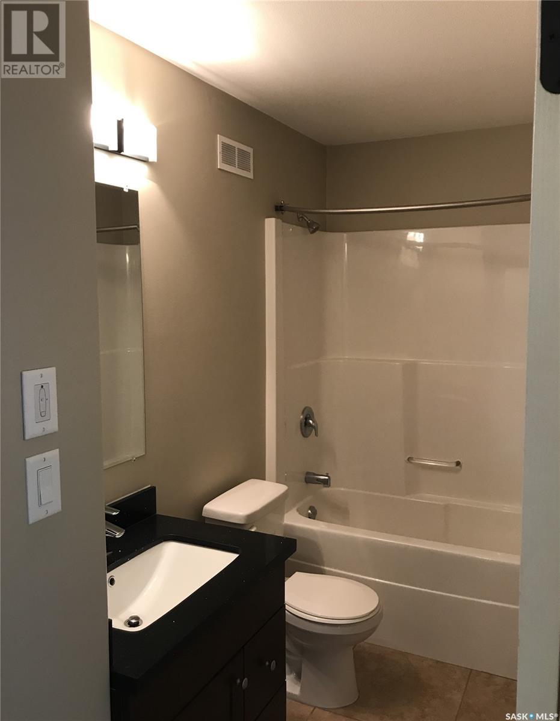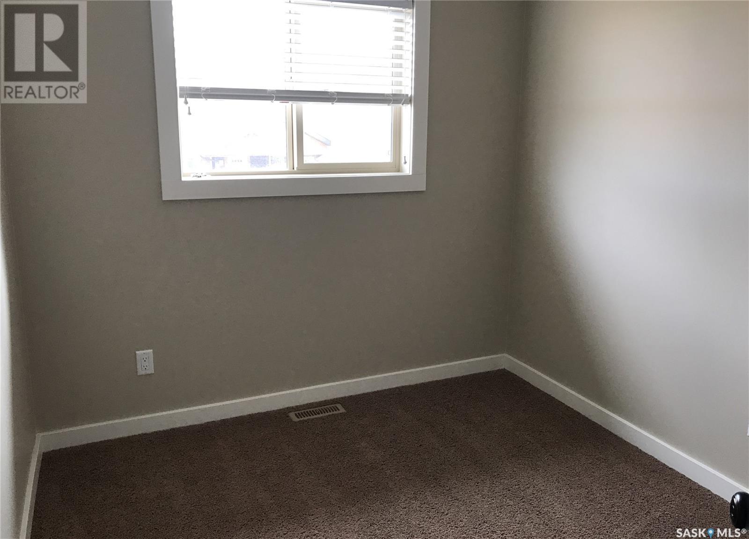32 880 5th Street Ne Weyburn, Saskatchewan S4H 3B8
$189,900Maintenance,
$225 Monthly
Maintenance,
$225 MonthlyWelcome home to this 3 Bedroom, 1.5 Bath 2 Storey Townhouse available for quick possession. Located in the Sterling Ridge Development and facing East along a peaceful and quiet field, you will find this modern and move-in ready home. The second floor features the three bedrooms, a full bath, and linen storage. On the main floor you will see an-open concept space with the livingroom, and combined kitchen/ dining room. This floor comes complete with a half bath, garden door to the back patio and front coat closet. The basement is where the laundry is located and is ready for future development with plumbing rough-in for a bathroom. Features of hardwood and tile flooring can be found throughout the main floor and into the main bathroom as well as dark maple cabinets and granite countertops throughout. With affordable monthly condo fees the exterior yard work is taken care of, and you can personalize the back patio to suit your style. Great as a personal investment or revenue property, be sure to call the listing office to come take a look! (id:51699)
Property Details
| MLS® Number | SK959244 |
| Property Type | Single Family |
| Community Features | Pets Allowed With Restrictions |
| Structure | Patio(s) |
Building
| Bathroom Total | 2 |
| Bedrooms Total | 3 |
| Appliances | Washer, Refrigerator, Dishwasher, Dryer, Microwave, Window Coverings, Stove |
| Basement Development | Unfinished |
| Basement Type | Full (unfinished) |
| Constructed Date | 2014 |
| Cooling Type | Central Air Conditioning, Air Exchanger |
| Heating Fuel | Natural Gas |
| Heating Type | Forced Air |
| Size Interior | 1029 Sqft |
| Type | Row / Townhouse |
Parking
| Surfaced | 2 |
| Other | |
| Parking Space(s) | 2 |
Land
| Acreage | No |
| Fence Type | Partially Fenced |
Rooms
| Level | Type | Length | Width | Dimensions |
|---|---|---|---|---|
| Second Level | Bedroom | 11 ft ,6 in | 10 ft ,9 in | 11 ft ,6 in x 10 ft ,9 in |
| Second Level | Bedroom | 10 ft | 8 ft ,4 in | 10 ft x 8 ft ,4 in |
| Second Level | Bedroom | 8 ft ,9 in | 8 ft ,4 in | 8 ft ,9 in x 8 ft ,4 in |
| Second Level | 4pc Bathroom | 10 ft | 5 ft | 10 ft x 5 ft |
| Basement | Other | Measurements not available | ||
| Main Level | Living Room | 15 ft | 12 ft ,4 in | 15 ft x 12 ft ,4 in |
| Main Level | Kitchen | 13 ft ,6 in | 12 ft ,6 in | 13 ft ,6 in x 12 ft ,6 in |
| Main Level | 2pc Bathroom | 7 ft | 3 ft ,4 in | 7 ft x 3 ft ,4 in |
https://www.realtor.ca/real-estate/26525997/32-880-5th-street-ne-weyburn
Interested?
Contact us for more information

