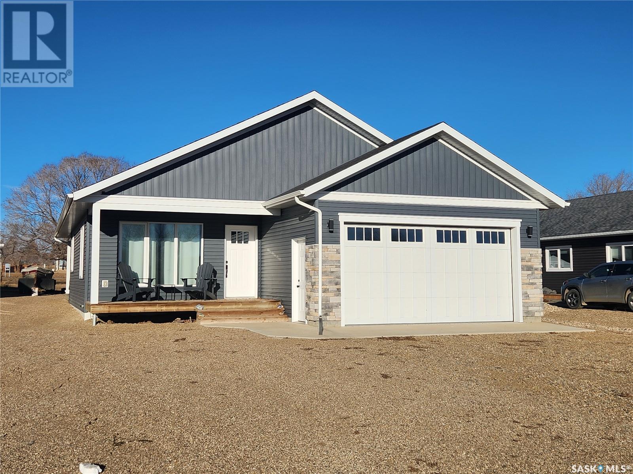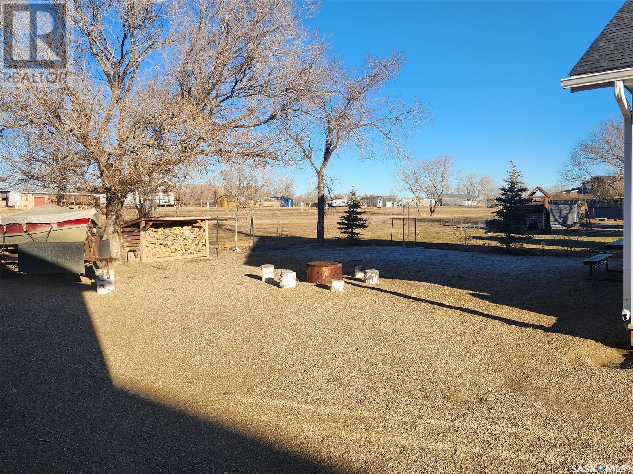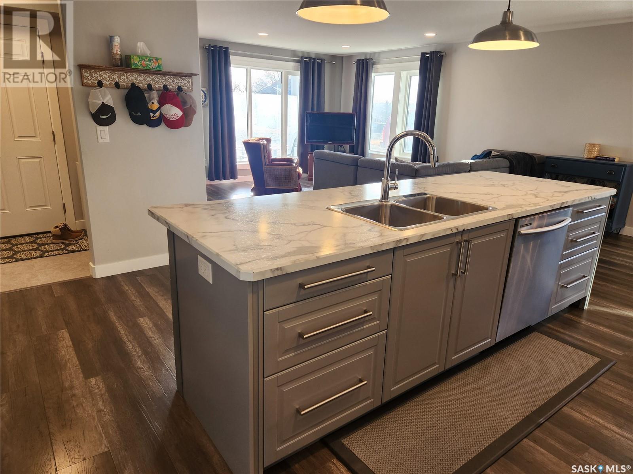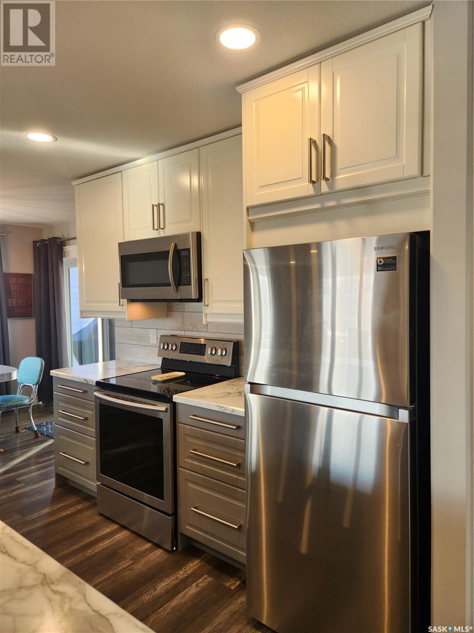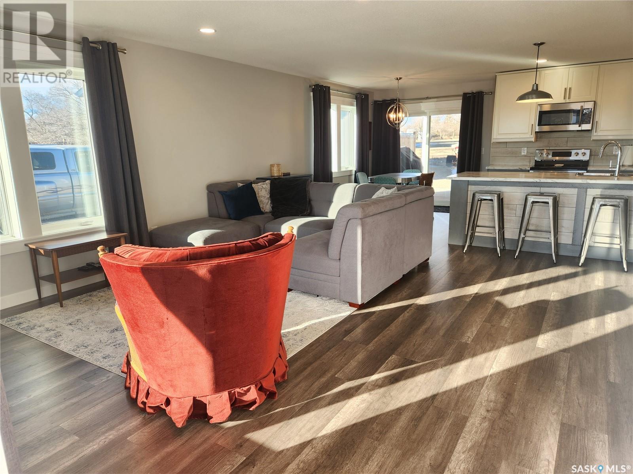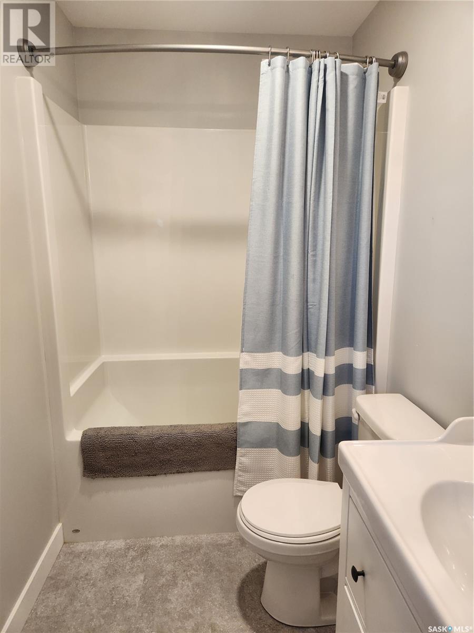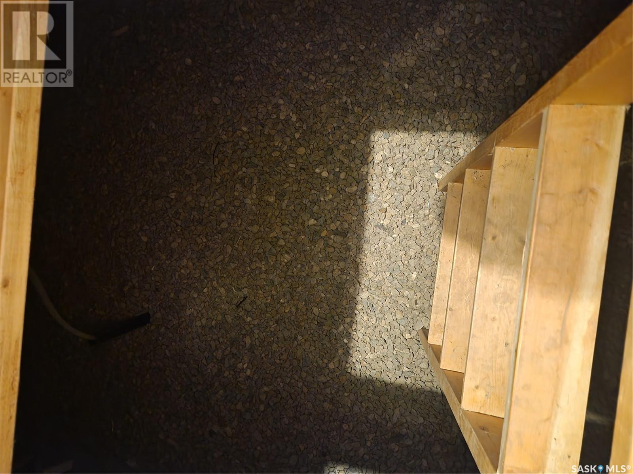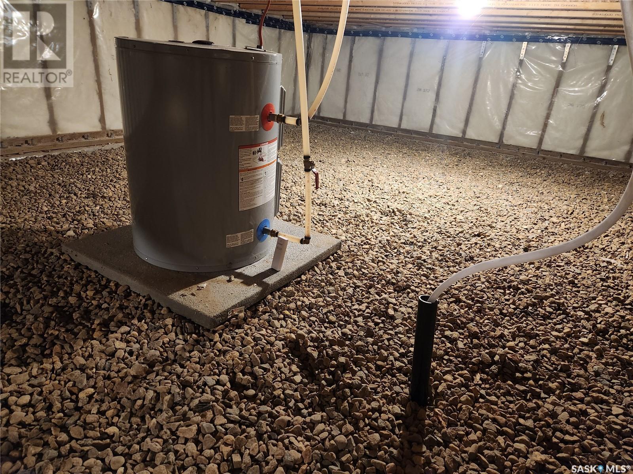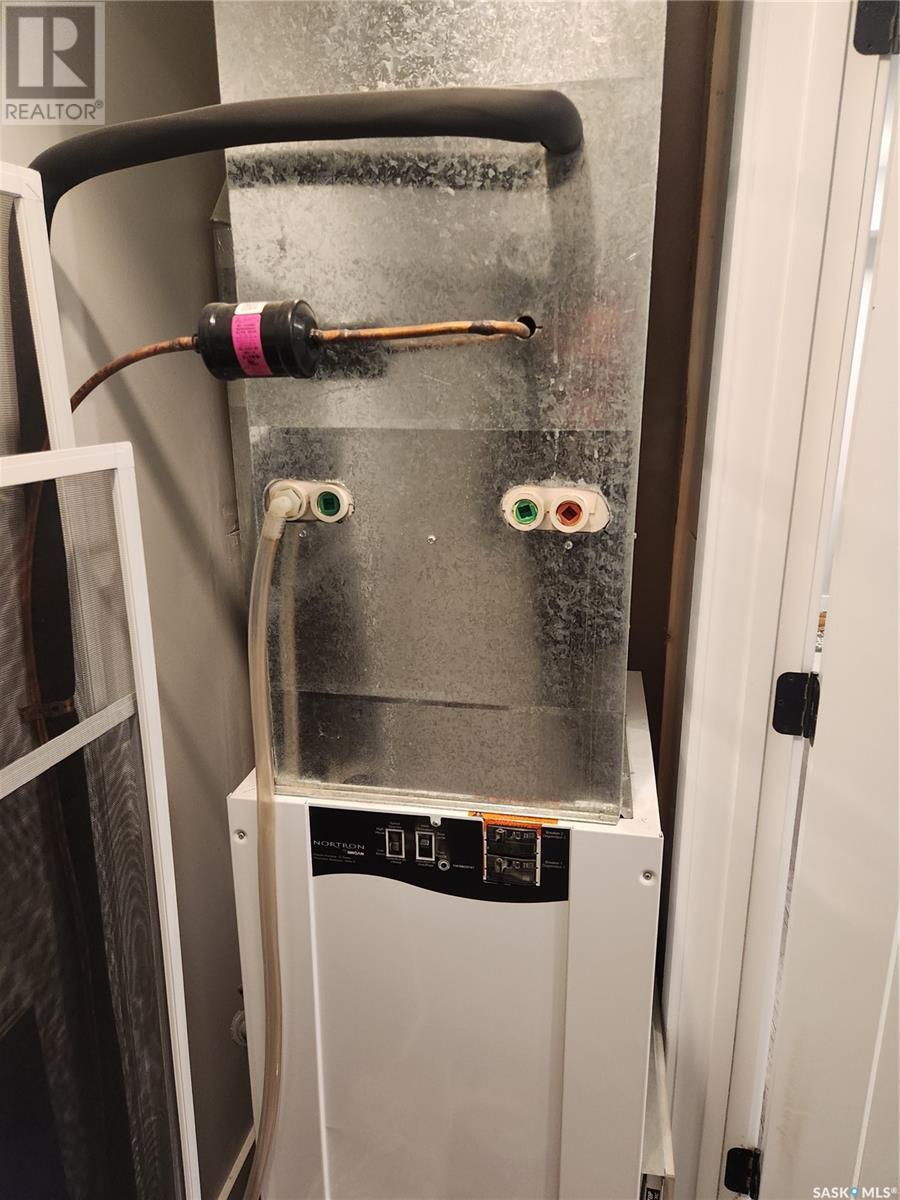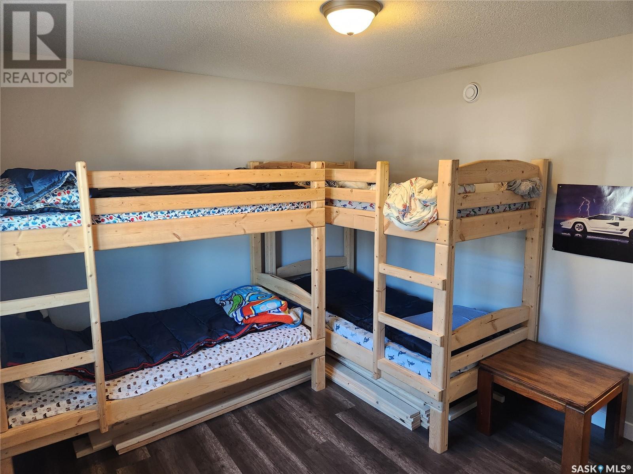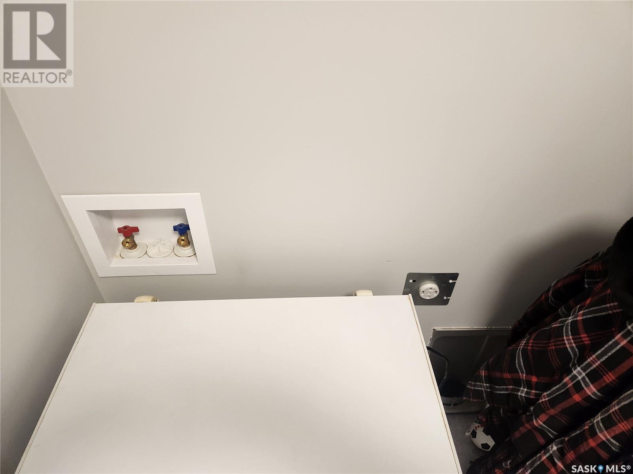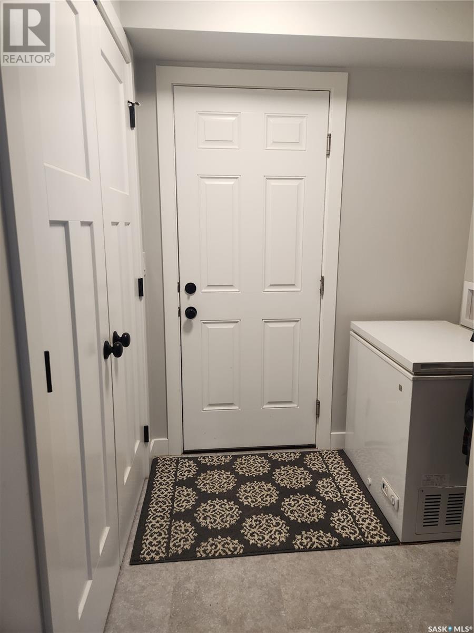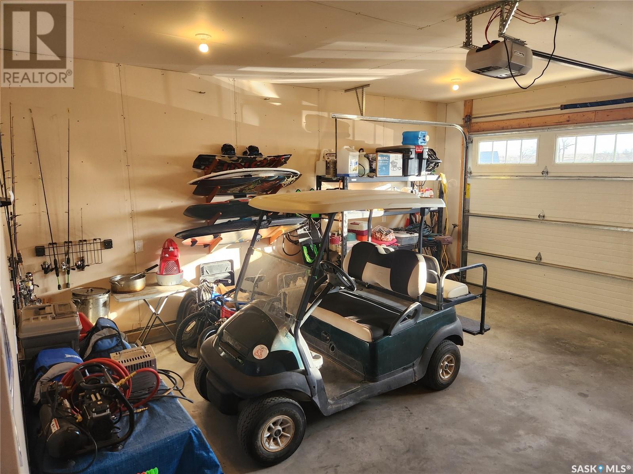3 Bedroom
2 Bathroom
1271 sqft
Bungalow
Central Air Conditioning, Air Exchanger
Forced Air
Lawn
$399,700
This year-round cabin at the lake is more than a property; it's a lifestyle. Experience the joy of waking up to the sounds of nature, the beauty of changing seasons, and the warmth of a community that shares your love for lakeside living. A home away from home just got easier as all you need to remember for a weekend away is the food you need as everything else can stay and be ready for when you are! The assurance that all your gear is tucked away in a safe area gives you peace of mind. Sandy Shores Resort is on Lake Diefenbaker next to Gardiner Dam and located under an hour to Saskatoon accessed by great roads. The development has a Marina, boat launch, sport court, beaches, walking trails, playground and treated water! Besides the amenities that the community offers, it has a well established community. Call us today for your own tour of this year round cabin living on a Lake with over 500 miles of Shoreline! We have a video tour available! (id:51699)
Property Details
|
MLS® Number
|
SK955113 |
|
Property Type
|
Single Family |
|
Features
|
Treed, Rectangular, Sump Pump |
|
Structure
|
Deck |
Building
|
Bathroom Total
|
2 |
|
Bedrooms Total
|
3 |
|
Appliances
|
Refrigerator, Dishwasher, Microwave, Freezer, Window Coverings, Garage Door Opener Remote(s), Storage Shed, Stove |
|
Architectural Style
|
Bungalow |
|
Basement Development
|
Not Applicable |
|
Basement Type
|
Crawl Space (not Applicable) |
|
Constructed Date
|
2018 |
|
Cooling Type
|
Central Air Conditioning, Air Exchanger |
|
Heating Fuel
|
Electric |
|
Heating Type
|
Forced Air |
|
Stories Total
|
1 |
|
Size Interior
|
1271 Sqft |
|
Type
|
House |
Parking
|
Attached Garage
|
|
|
R V
|
|
|
Gravel
|
|
|
Parking Space(s)
|
4 |
Land
|
Acreage
|
No |
|
Landscape Features
|
Lawn |
|
Size Frontage
|
59 Ft |
|
Size Irregular
|
0.18 |
|
Size Total
|
0.18 Ac |
|
Size Total Text
|
0.18 Ac |
Rooms
| Level |
Type |
Length |
Width |
Dimensions |
|
Main Level |
Other |
|
|
6' x 4'9" |
|
Main Level |
Kitchen |
|
|
12'10" x 9'3" |
|
Main Level |
Living Room |
|
|
17'1" x 15' |
|
Main Level |
Dining Room |
|
|
11'6" x 8'8" |
|
Main Level |
Bedroom |
|
|
12'3" x 10'8" |
|
Main Level |
Utility Room |
|
|
7'3" x 2'5" |
|
Main Level |
4pc Bathroom |
|
|
7'10" x 4'10" |
|
Main Level |
Primary Bedroom |
|
|
14' x 10'9" |
|
Main Level |
4pc Ensuite Bath |
|
|
5'7" x 4'11" |
|
Main Level |
Bedroom |
|
|
14'1" x 9'1" |
https://www.realtor.ca/real-estate/26377462/32-grace-lane-diefenbaker-lake

