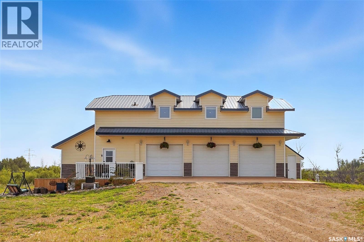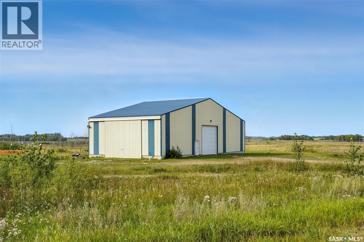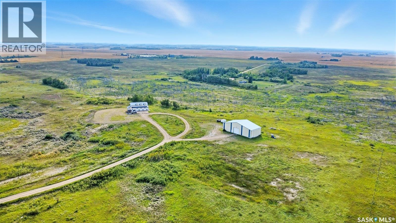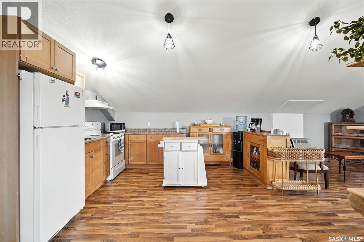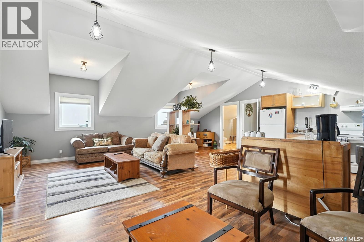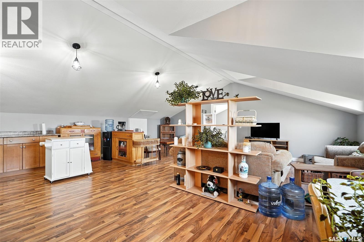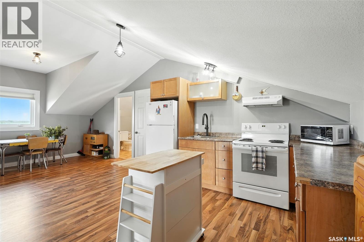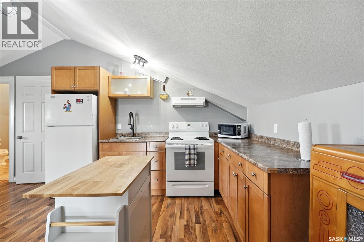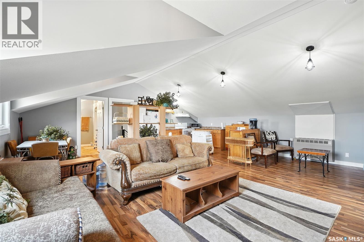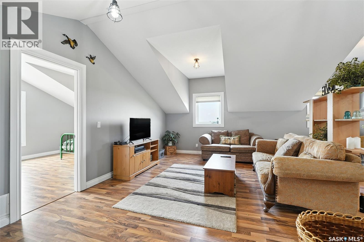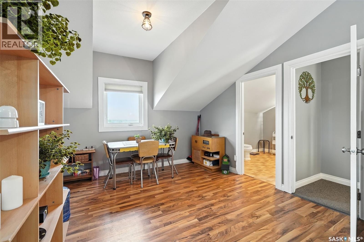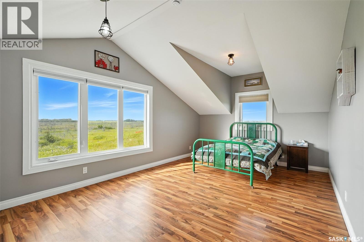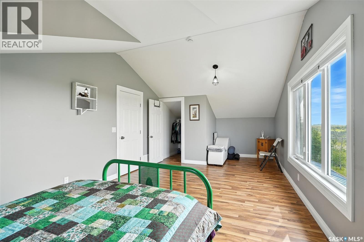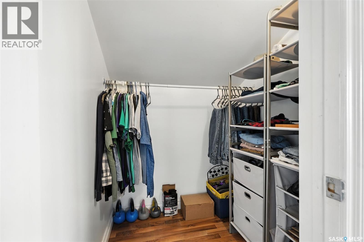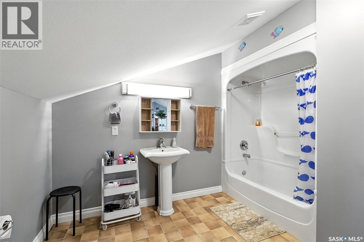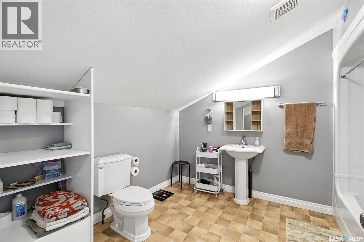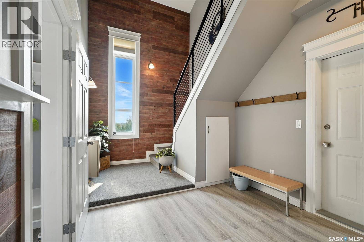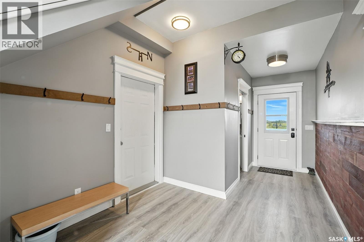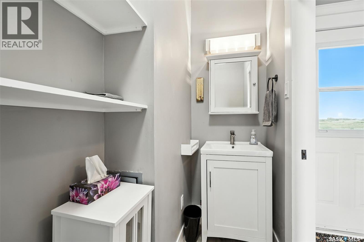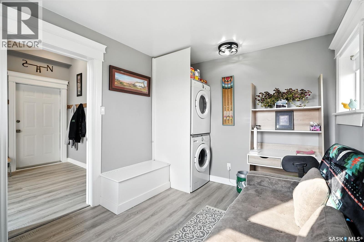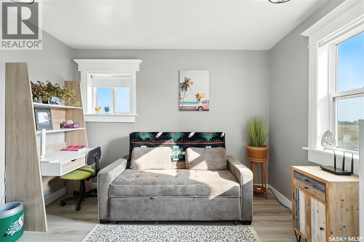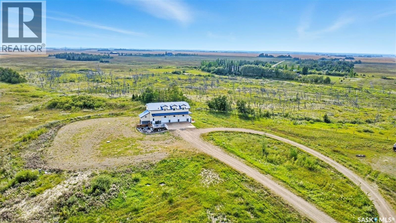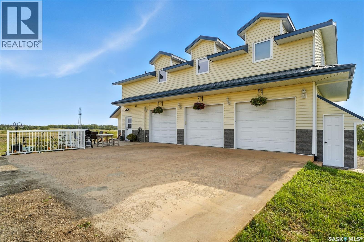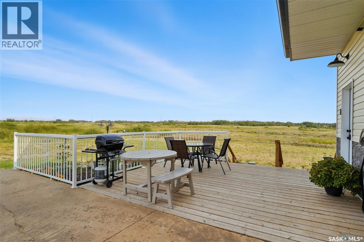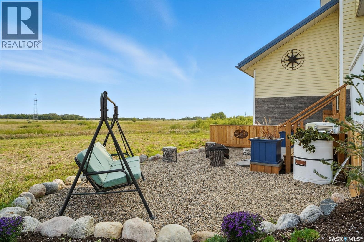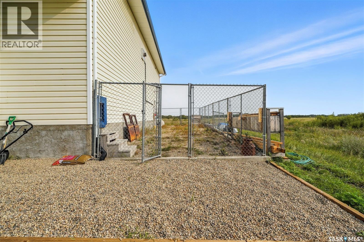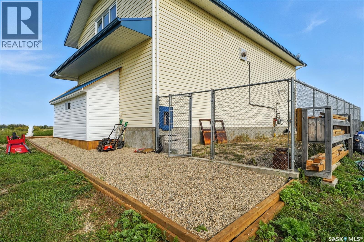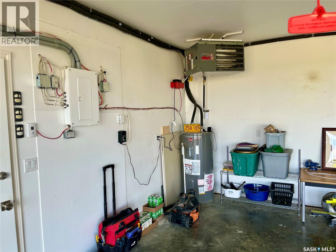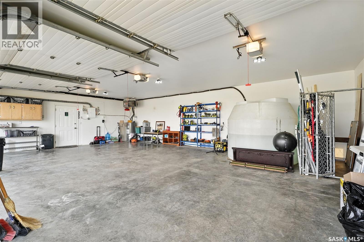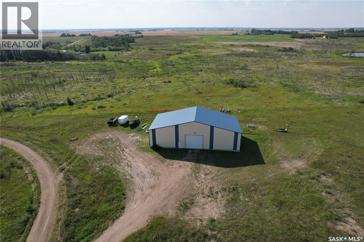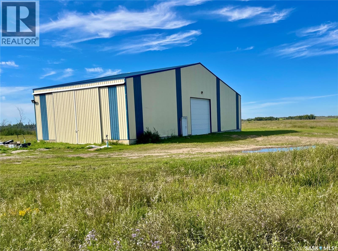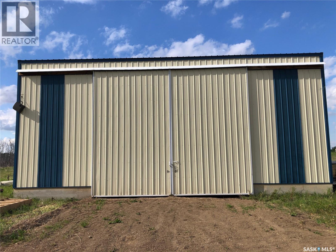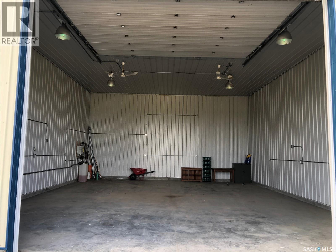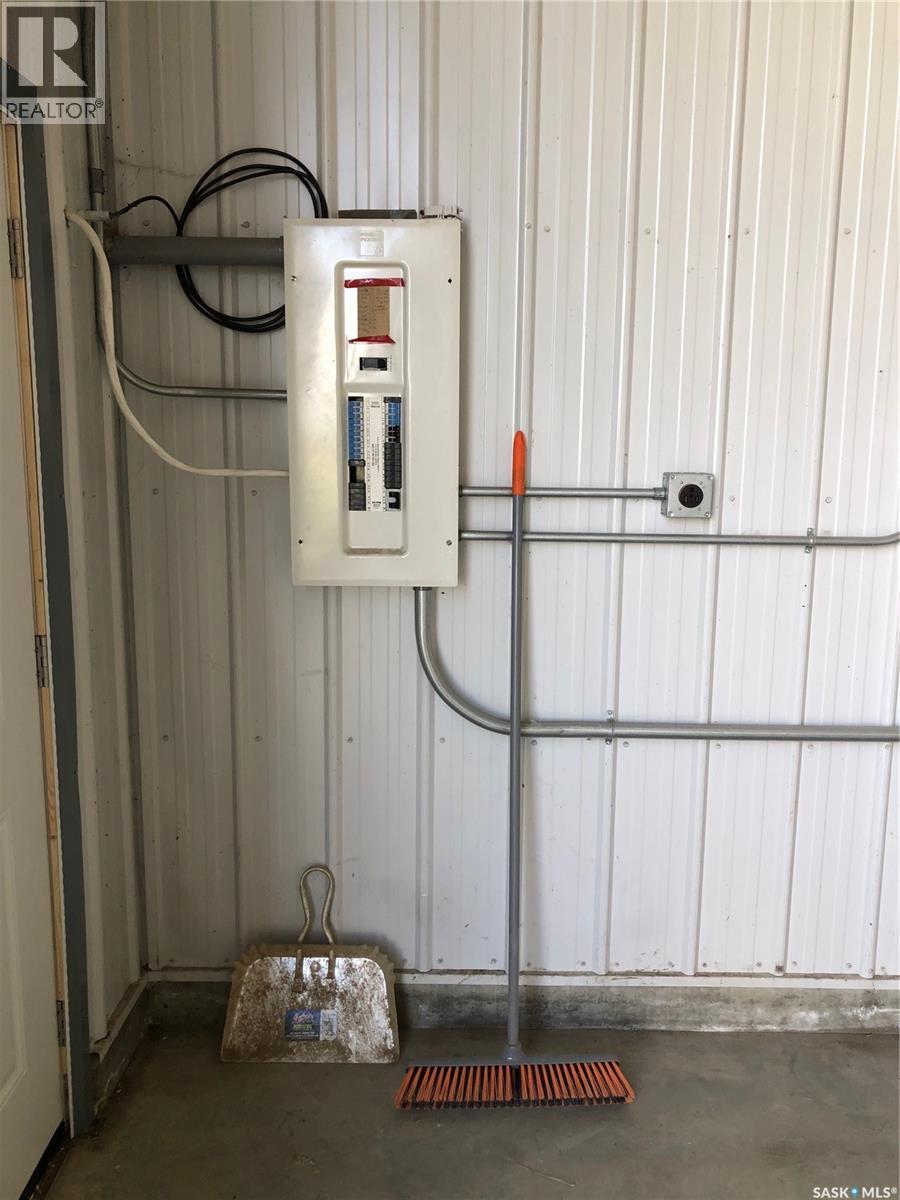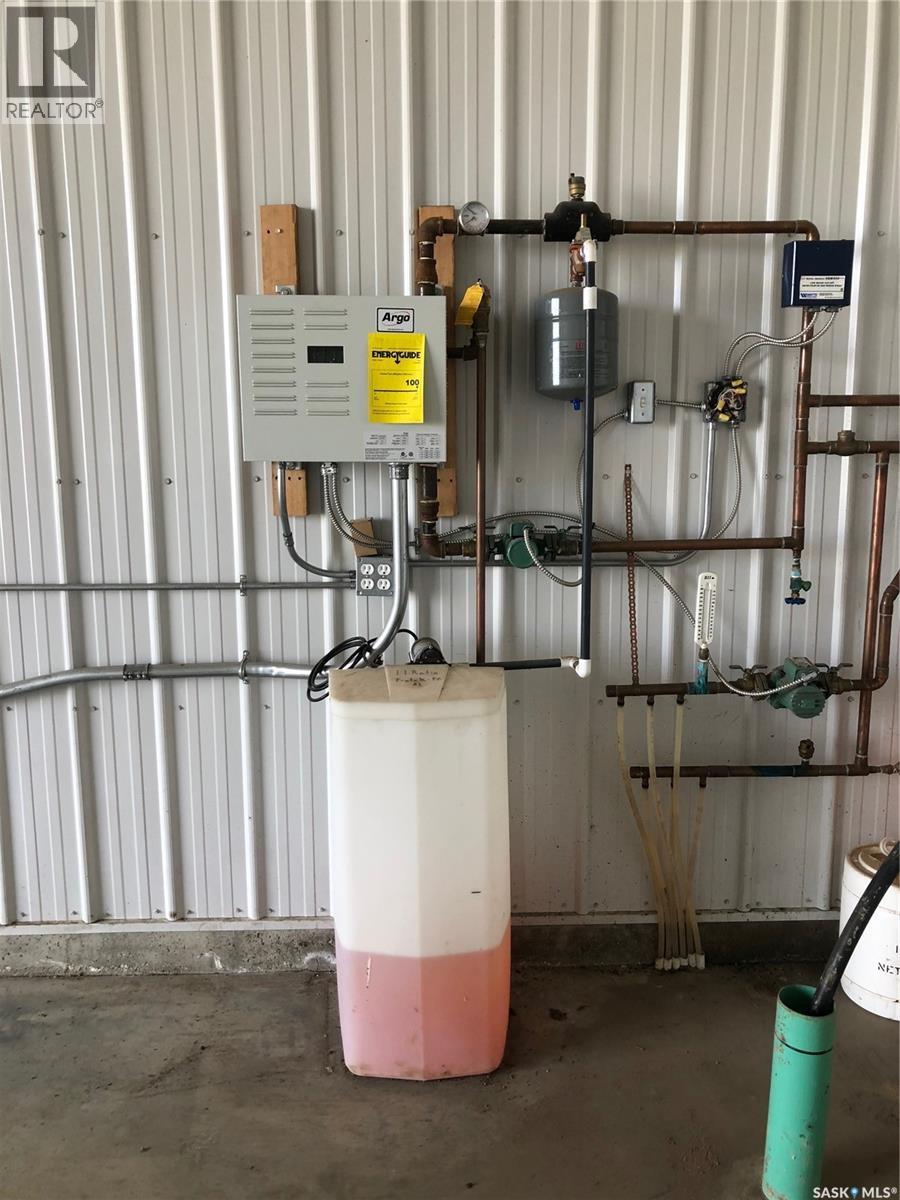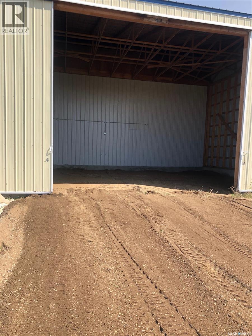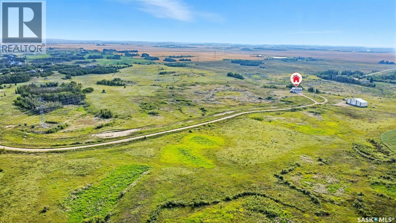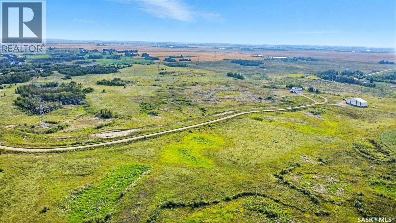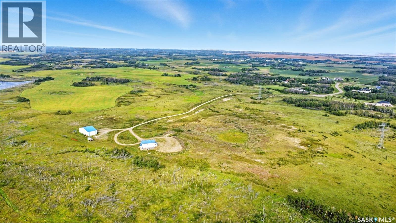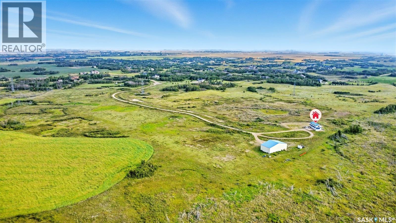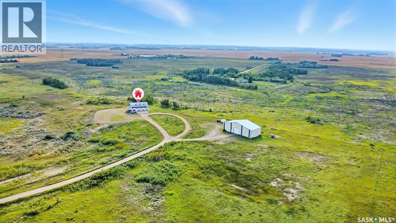1 Bedroom
2 Bathroom
1232 sqft
2 Level
Forced Air
Acreage
$1,599,900
This 80-acre property, located just 5 km from Saskatoon and directly off a paved road, offers a rare combination of privacy, prime location, and future development potential. Providing the perfect balance of seclusion and convenience, it is tucked away from surrounding properties, among the desirable Hidden Ridge Estates acreages. The property features a Carriage house, 1232 sq. ft. residence with an open-concept, loft-style design. The three-car (24'x36')heated garage also serves as utility room for drip system holding tank, HWT and connects to an indoor kennel and dog run. There is a spacious mudroom, 2 pc bathroom and office/laundry on the ground floor. The second floor features an open concept kitchen/ dining room and spacious living room with great views of the property. The primary bedroom has lots of space for another work space. In the evening, the Saskatoon city lights provide a spectacular view of the western sky. Additionally, there is a 40' x 80' shop divided into 3 sections. The center section is fully equipped with in-floor heating, power and roughed in plumbing and two side storage sections are used for cold storage, providing ample space for business operations, hobbies, or equipment storage. The property also has perimeter fencing. Zoned D-Agricultural District (DAG1), this parcel benefits from low taxes and offers a variety of discretionary uses, including residential, livestock, equestrian, bed and breakfast or a home-based business. The property also has potential for subdivision and development within the P4G planning district. The zoning allows for multi-parcel residential subdivision. This makes it an excellent opportunity for developers or use as a potential investment for future resale. This acreage combines a private, peaceful setting with easy access to urban amenities. Call today (id:51699)
Property Details
|
MLS® Number
|
SK017530 |
|
Property Type
|
Single Family |
|
Neigbourhood
|
Hidden Ridge Estates (Corman Park Rm No. 344) |
|
Community Features
|
School Bus |
|
Features
|
Acreage, Treed, Irregular Lot Size, Rolling |
|
Structure
|
Patio(s) |
Building
|
Bathroom Total
|
2 |
|
Bedrooms Total
|
1 |
|
Appliances
|
Washer, Refrigerator, Dryer, Microwave, Window Coverings, Garage Door Opener Remote(s), Hood Fan, Stove |
|
Architectural Style
|
2 Level |
|
Constructed Date
|
2005 |
|
Heating Fuel
|
Natural Gas |
|
Heating Type
|
Forced Air |
|
Stories Total
|
2 |
|
Size Interior
|
1232 Sqft |
|
Type
|
House |
Parking
|
Attached Garage
|
|
|
Parking Pad
|
|
|
R V
|
|
|
R V
|
|
|
Gravel
|
|
|
Heated Garage
|
|
|
Parking Space(s)
|
10 |
Land
|
Acreage
|
Yes |
|
Fence Type
|
Fence |
|
Size Frontage
|
2632 Ft |
|
Size Irregular
|
80.01 |
|
Size Total
|
80.01 Ac |
|
Size Total Text
|
80.01 Ac |
Rooms
| Level |
Type |
Length |
Width |
Dimensions |
|
Second Level |
Kitchen/dining Room |
|
|
22'11" x 10'6" |
|
Second Level |
Living Room |
|
|
22'11" x 12'10" |
|
Second Level |
Primary Bedroom |
|
|
22'11" x 11'11" |
|
Second Level |
4pc Bathroom |
|
|
9'3" x 7'8" |
|
Main Level |
Office |
|
|
11'2" x 9'2" |
|
Main Level |
2pc Bathroom |
|
|
7'9" x 3'11" |
|
Main Level |
Foyer |
|
|
23'01" x 9' |
https://www.realtor.ca/real-estate/28825189/32-hidden-ridge-bend-corman-park-rm-no-344-hidden-ridge-estates-corman-park-rm-no-344

