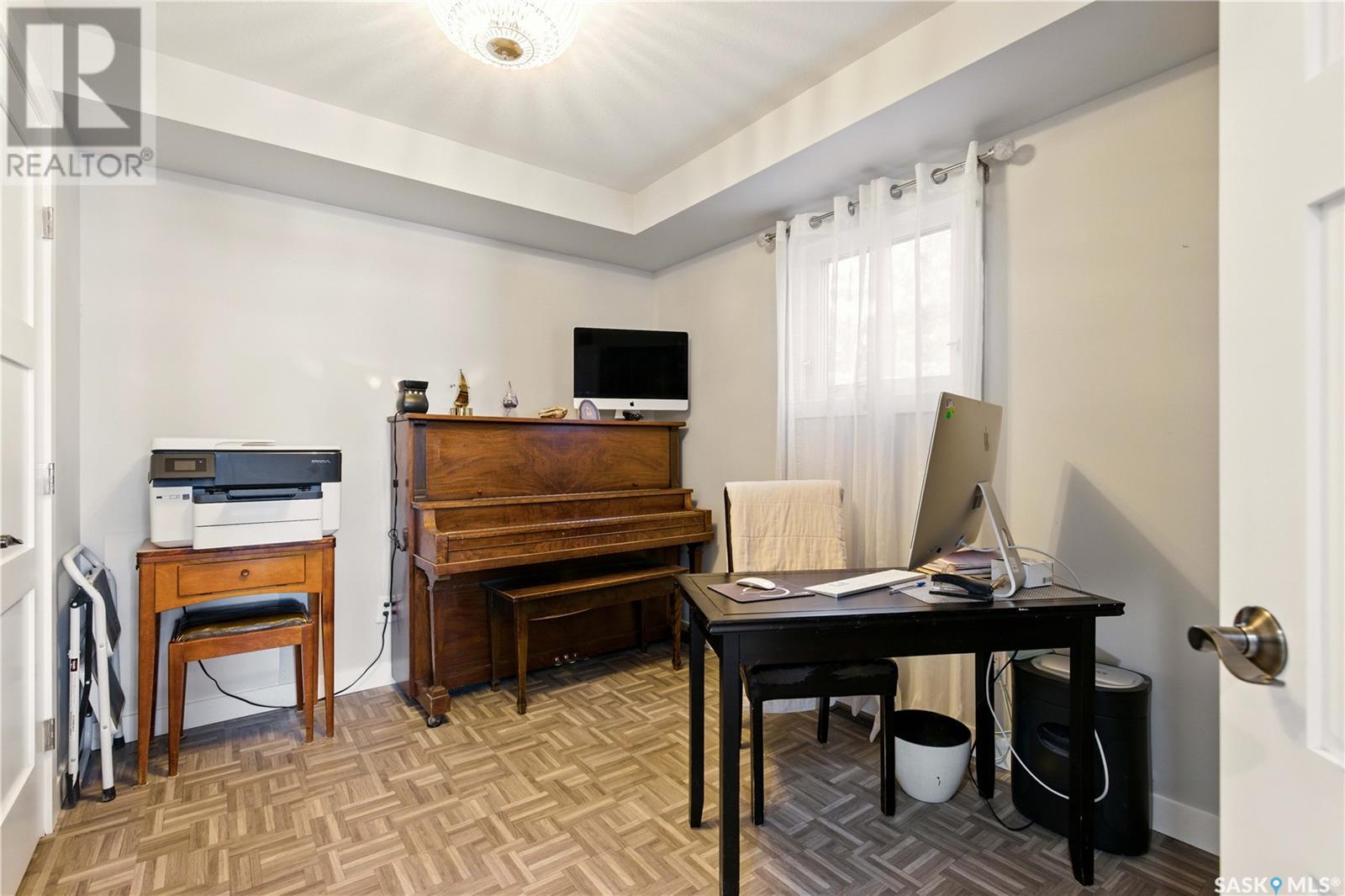4 Bedroom
2 Bathroom
1408 sqft
Central Air Conditioning
Forced Air
Lawn
$579,900
Welcome to 32 Mawson Drive! This stunning, extensively renovated (in 2020) home offers the perfect blend of luxury, comfort, and lakefront views. Featuring vaulted ceilings, open-concept layout, and a stunning kitchen with quartz counters, a huge island that makes meal prep and entertaining a breeze, walk-in pantry, and 6 black stainless appliances (including gas stove). 4 bedrooms, 2 bathrooms, vinyl plank flooring throughout, large east-facing windows, and piano-style windows for tons of natural light. Fully spray-foam insulated, including the crawl space. Triple attached garage with 3 overhead doors, insulated and drywalled. Enjoy lake views from the massive 32x22 front deck with a natural gas BBQ hookup and hot and cold water, plus a 14x36 south deck and lake water access. Hi-efficiency furnace, water heater, central A/C, city water, and approximately a 1000-gal septic and Sewer System upgrade is planned for 2025 for the Village. All home owners can apply with the village to install their own dock, if interested. Contact your favorite REALTOR® for a showing today! (id:51699)
Property Details
|
MLS® Number
|
SK006618 |
|
Property Type
|
Single Family |
|
Features
|
Treed |
|
Structure
|
Deck |
|
Water Front Name
|
Blackstrap Reservoir |
Building
|
Bathroom Total
|
2 |
|
Bedrooms Total
|
4 |
|
Appliances
|
Washer, Refrigerator, Dishwasher, Dryer, Window Coverings, Hood Fan, Stove |
|
Constructed Date
|
1979 |
|
Cooling Type
|
Central Air Conditioning |
|
Heating Fuel
|
Natural Gas |
|
Heating Type
|
Forced Air |
|
Stories Total
|
2 |
|
Size Interior
|
1408 Sqft |
|
Type
|
House |
Parking
|
Attached Garage
|
|
|
Gravel
|
|
|
Parking Space(s)
|
7 |
Land
|
Acreage
|
No |
|
Landscape Features
|
Lawn |
|
Size Frontage
|
60 Ft |
|
Size Irregular
|
7200.00 |
|
Size Total
|
7200 Sqft |
|
Size Total Text
|
7200 Sqft |
Rooms
| Level |
Type |
Length |
Width |
Dimensions |
|
Second Level |
Bedroom |
12 ft ,7 in |
12 ft |
12 ft ,7 in x 12 ft |
|
Second Level |
Bedroom |
10 ft |
10 ft ,4 in |
10 ft x 10 ft ,4 in |
|
Second Level |
4pc Bathroom |
|
|
Measurements not available |
|
Main Level |
Kitchen |
10 ft ,2 in |
16 ft |
10 ft ,2 in x 16 ft |
|
Main Level |
Dining Room |
7 ft |
12 ft ,3 in |
7 ft x 12 ft ,3 in |
|
Main Level |
Living Room |
13 ft |
12 ft ,9 in |
13 ft x 12 ft ,9 in |
|
Main Level |
Bedroom |
11 ft |
9 ft |
11 ft x 9 ft |
|
Main Level |
Bedroom |
11 ft |
9 ft |
11 ft x 9 ft |
|
Main Level |
3pc Bathroom |
|
|
Measurements not available |
|
Main Level |
Other |
9 ft ,2 in |
7 ft ,9 in |
9 ft ,2 in x 7 ft ,9 in |
|
Main Level |
Other |
|
|
Measurements not available |
https://www.realtor.ca/real-estate/28349029/32-mawson-drive-shields




















































