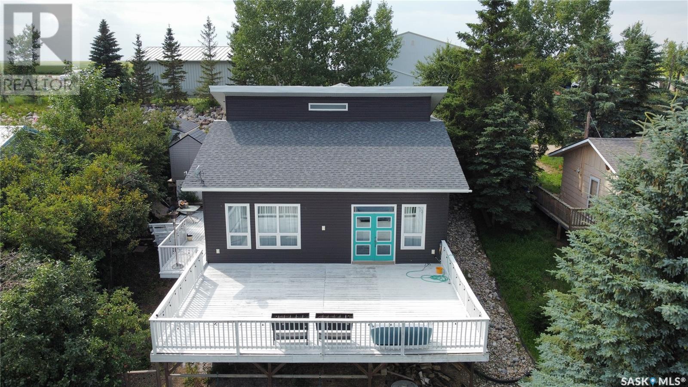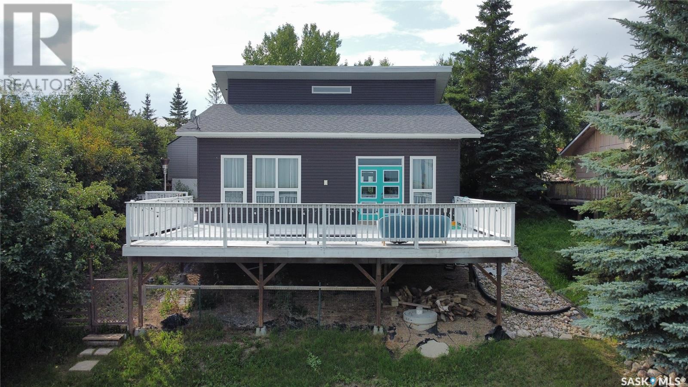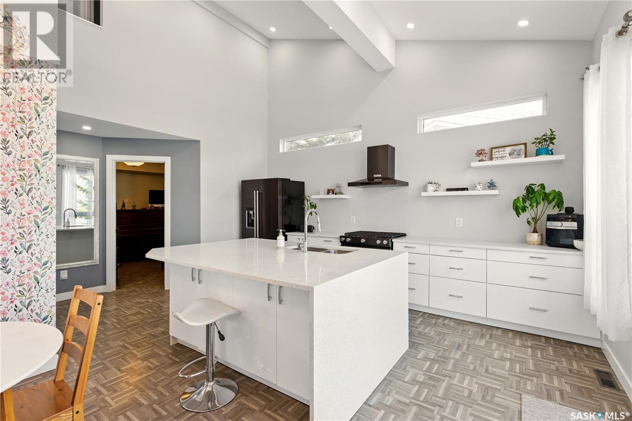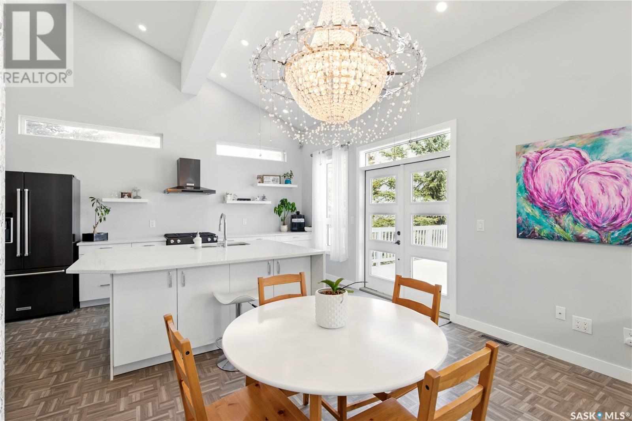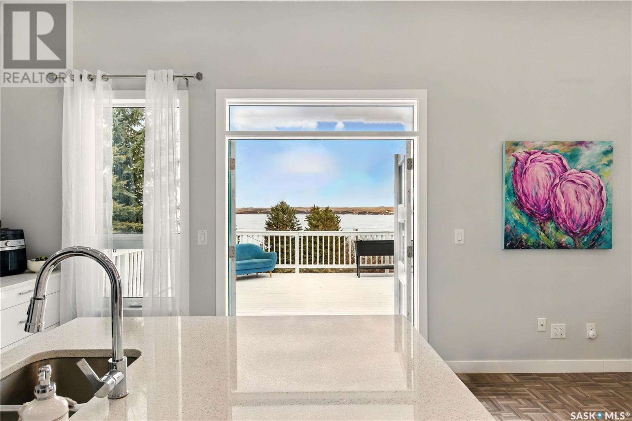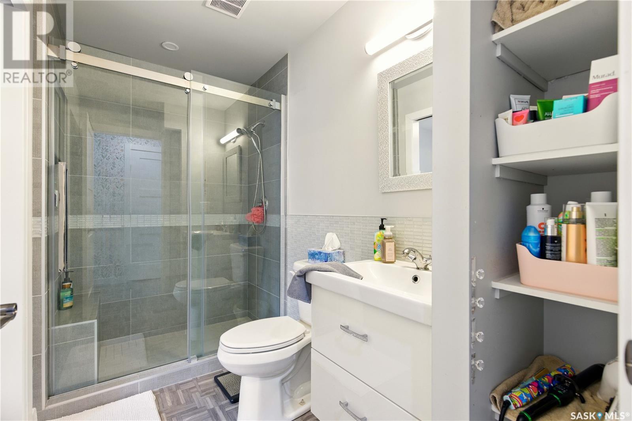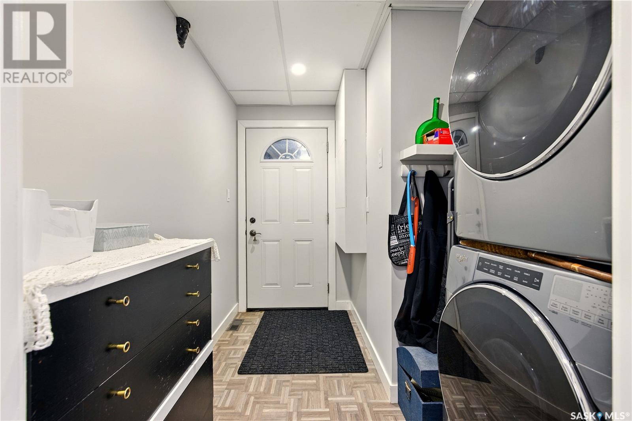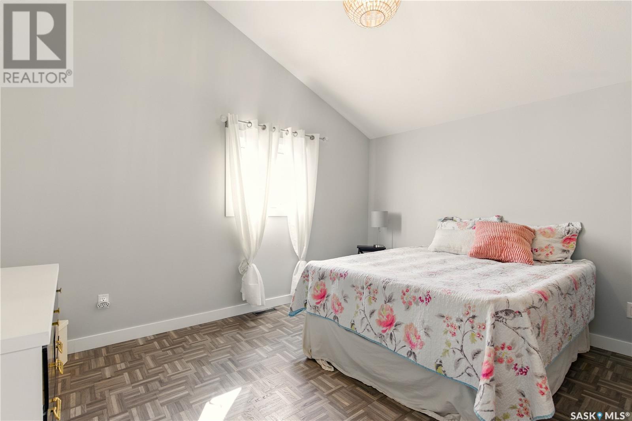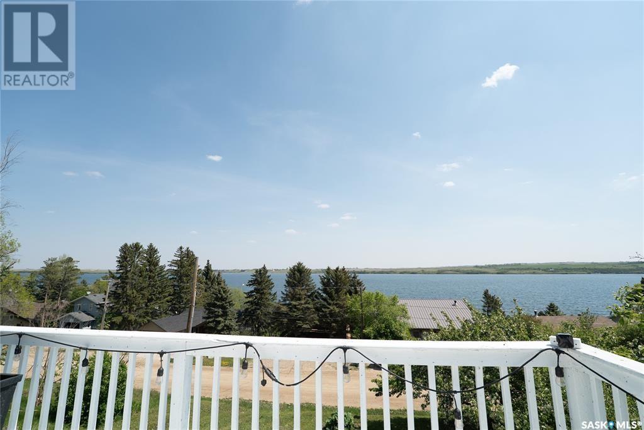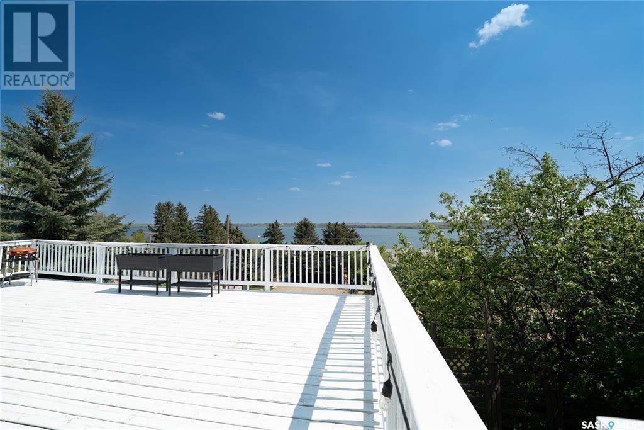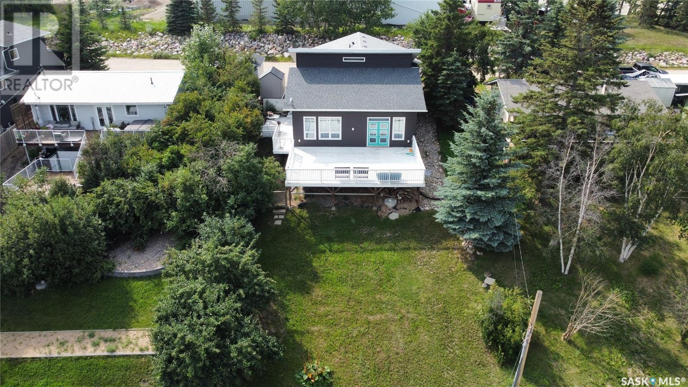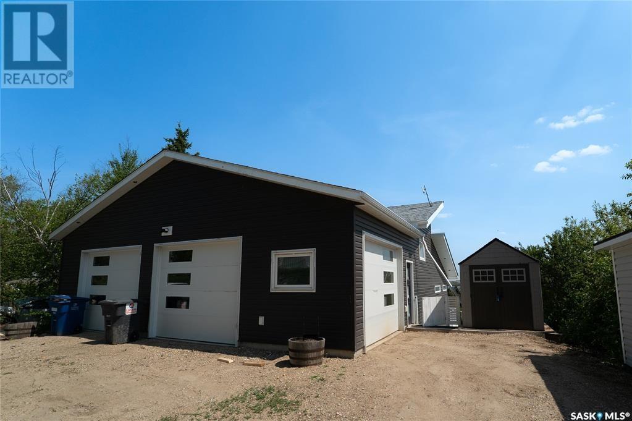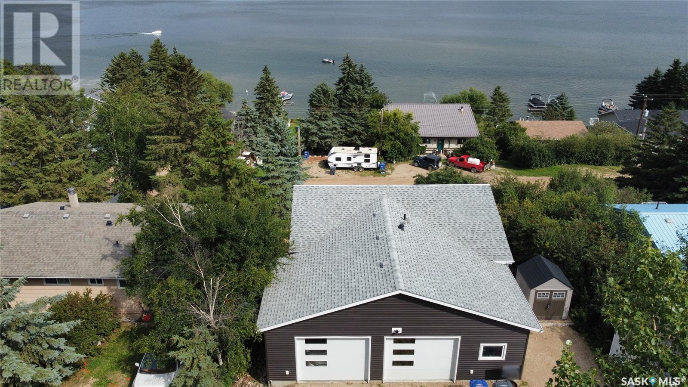4 Bedroom
2 Bathroom
1408 sqft
Central Air Conditioning
Forced Air
Lawn
$579,900
Renovated, Refined, and Ready to Enjoy! This beautifully updated 4-bedroom, 2-bathroom home (renovated in 2020) offers stunning lake views, vaulted ceilings, and a bright open-concept layout. The chef’s kitchen features quartz countertops, a huge island, walk-in pantry, and 6 black stainless appliances. Enjoy vinyl plank flooring throughout, large east-facing and piano-style windows for tons of natural light, spray-foam insulation. The triple attached garage is insulated and drywalled. Outside, relax on the massive 32x22 front deck with lake views, natural gas BBQ hookup, hot/cold water, plus a second 14x36 south deck. Also, in 2020 hi-efficiency furnace, hot water heater, central A/C. City water and 1000-gal septic tank, lake water access completes the package. All home owners can apply with the village to install their own dock, if interested. Call your favorite REALTOR today for a showing. (id:51699)
Property Details
|
MLS® Number
|
SK013604 |
|
Property Type
|
Single Family |
|
Features
|
Treed, Rectangular |
|
Structure
|
Deck |
|
Water Front Name
|
Blackstrap Reservoir |
Building
|
Bathroom Total
|
2 |
|
Bedrooms Total
|
4 |
|
Appliances
|
Washer, Refrigerator, Dishwasher, Dryer, Window Coverings, Hood Fan, Stove |
|
Basement Type
|
Crawl Space |
|
Constructed Date
|
1979 |
|
Cooling Type
|
Central Air Conditioning |
|
Heating Fuel
|
Natural Gas |
|
Heating Type
|
Forced Air |
|
Stories Total
|
2 |
|
Size Interior
|
1408 Sqft |
|
Type
|
House |
Parking
|
Attached Garage
|
|
|
Gravel
|
|
|
Parking Space(s)
|
7 |
Land
|
Acreage
|
No |
|
Landscape Features
|
Lawn |
|
Size Frontage
|
60 Ft |
|
Size Irregular
|
7200.00 |
|
Size Total
|
7200 Sqft |
|
Size Total Text
|
7200 Sqft |
Rooms
| Level |
Type |
Length |
Width |
Dimensions |
|
Second Level |
Bedroom |
12 ft ,7 in |
12 ft |
12 ft ,7 in x 12 ft |
|
Second Level |
Bedroom |
10 ft |
10 ft ,4 in |
10 ft x 10 ft ,4 in |
|
Second Level |
4pc Bathroom |
|
|
Measurements not available |
|
Main Level |
Kitchen |
10 ft ,2 in |
16 ft |
10 ft ,2 in x 16 ft |
|
Main Level |
Dining Room |
7 ft |
12 ft ,3 in |
7 ft x 12 ft ,3 in |
|
Main Level |
Living Room |
13 ft |
12 ft ,9 in |
13 ft x 12 ft ,9 in |
|
Main Level |
Bedroom |
11 ft |
9 ft |
11 ft x 9 ft |
|
Main Level |
Bedroom |
11 ft |
9 ft |
11 ft x 9 ft |
|
Main Level |
3pc Bathroom |
|
|
Measurements not available |
|
Main Level |
Other |
9 ft ,2 in |
7 ft ,9 in |
9 ft ,2 in x 7 ft ,9 in |
|
Main Level |
Other |
|
|
Measurements not available |
https://www.realtor.ca/real-estate/28649317/32-mawson-drive-shields

