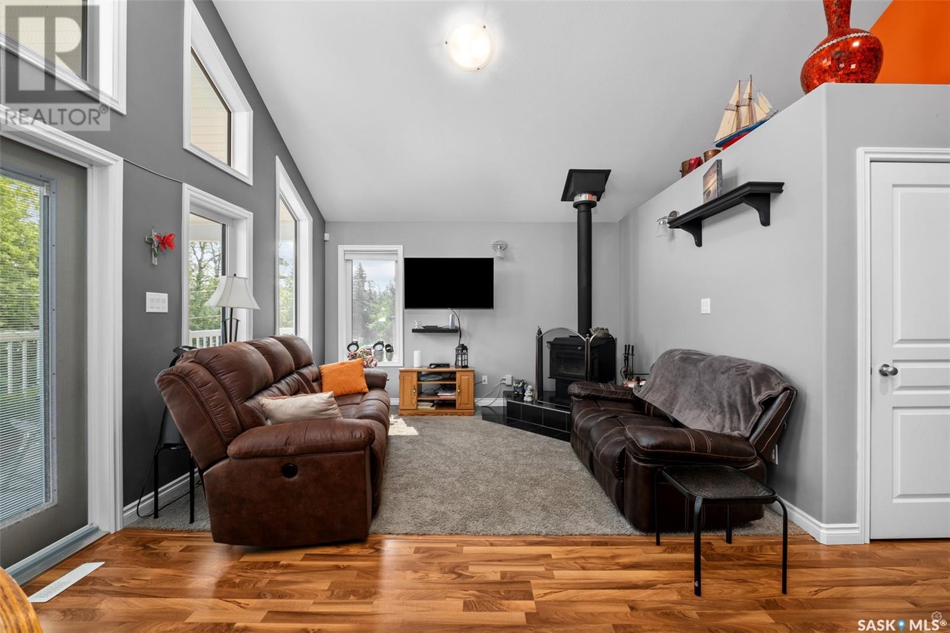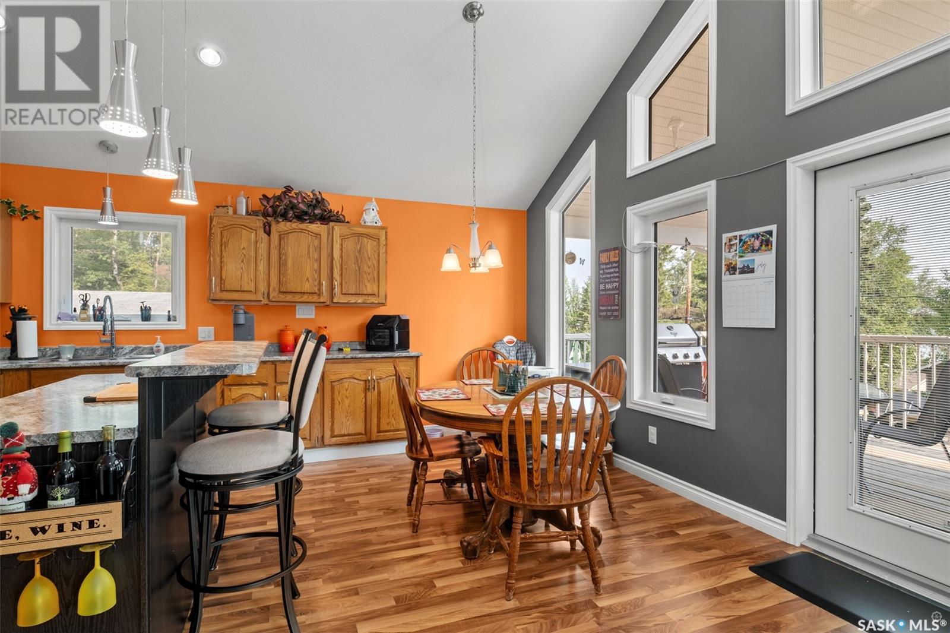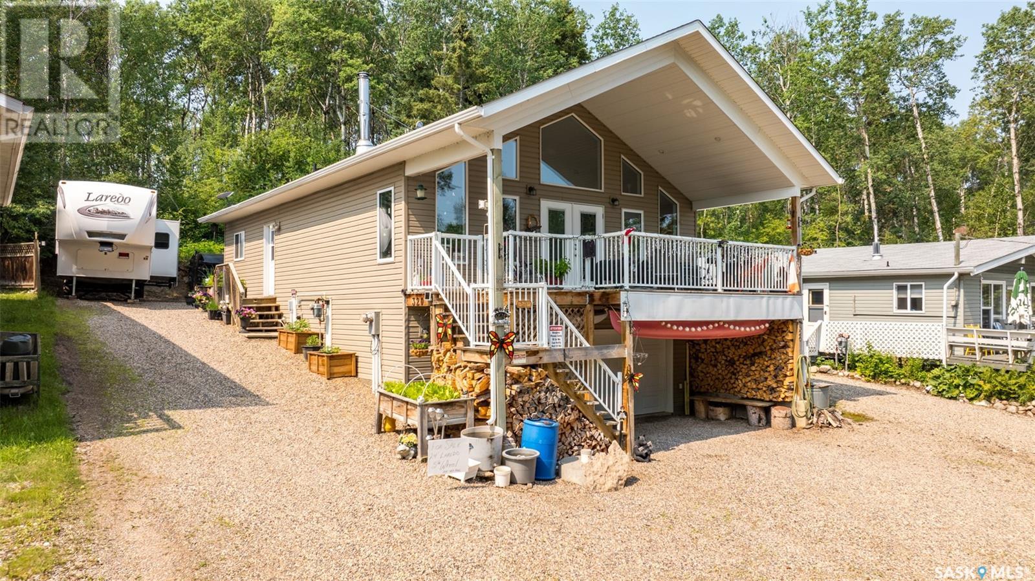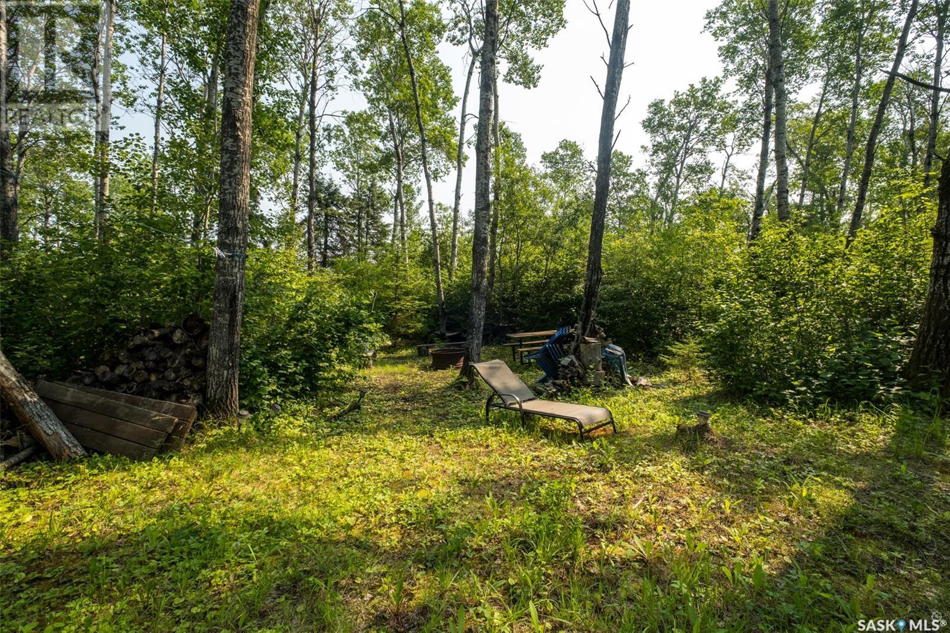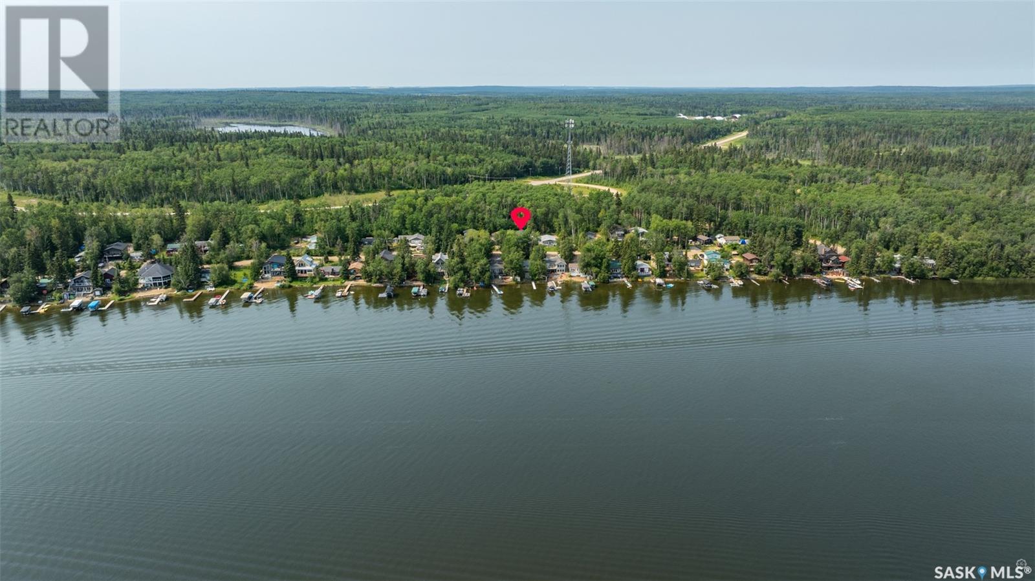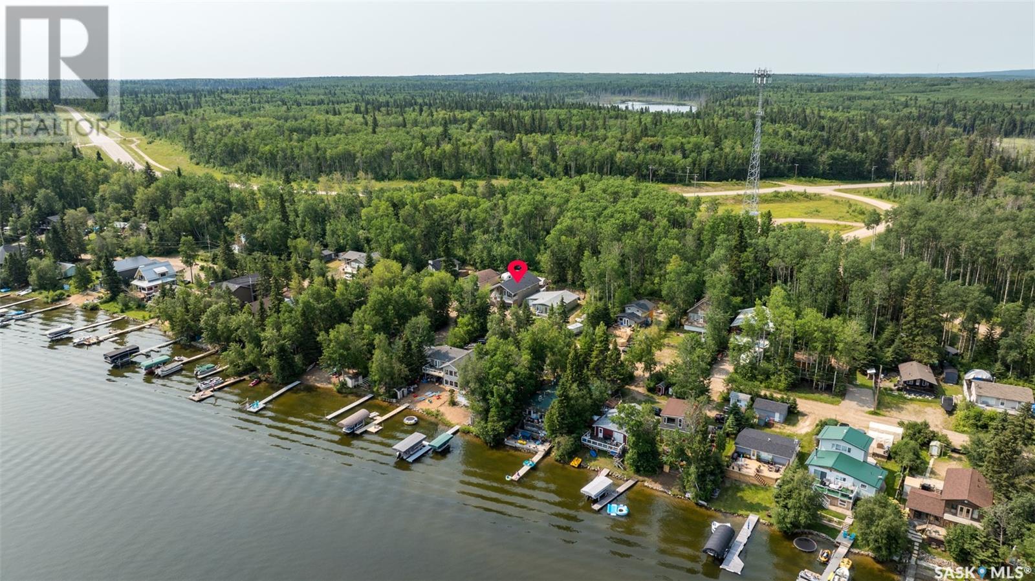3 Bedroom
2 Bathroom
1176 sqft
A-Frame
Fireplace
Forced Air
$429,900
Immerse yourself in this gorgeous year-round home at McIntosh Point, Emma Lake. This 2011 built home offers 1176 square feet of living space on the upper floor including 3 bedrooms, 2 full bathrooms and main floor laundry. The open concept design provides vaulted ceilings, stunning wall of windows and cozy wood-burning stove. Garden door access to the covered deck with view of the lake. The walkout style lower level features a mudroom/foyer, mechanical room and a 16’ x 42’ heated garage with ample storage for your boat, toys and vehicle. Fully equipped with an alarm system, central vac, 1250 gallon water tank, 1450 gallon septic holding tank and 12’ x 24’ Shelter Logic shed at the back for extra storage. This cabin is situated on a 50’ x 100’ lot, one row back from the lake. Experience lake life to the fullest! (id:51699)
Property Details
|
MLS® Number
|
SK977304 |
|
Property Type
|
Single Family |
|
Features
|
Rectangular, Recreational |
|
Structure
|
Deck |
Building
|
Bathroom Total
|
2 |
|
Bedrooms Total
|
3 |
|
Appliances
|
Washer, Refrigerator, Dryer, Alarm System, Window Coverings, Garage Door Opener Remote(s), Hood Fan, Stove |
|
Architectural Style
|
A-frame |
|
Constructed Date
|
2011 |
|
Fire Protection
|
Alarm System |
|
Fireplace Fuel
|
Wood |
|
Fireplace Present
|
Yes |
|
Fireplace Type
|
Conventional |
|
Heating Fuel
|
Natural Gas |
|
Heating Type
|
Forced Air |
|
Size Interior
|
1176 Sqft |
|
Type
|
House |
Parking
|
Attached Garage
|
|
|
Gravel
|
|
|
Heated Garage
|
|
|
Parking Space(s)
|
6 |
Land
|
Acreage
|
No |
|
Size Frontage
|
50 Ft |
|
Size Irregular
|
0.11 |
|
Size Total
|
0.11 Ac |
|
Size Total Text
|
0.11 Ac |
Rooms
| Level |
Type |
Length |
Width |
Dimensions |
|
Basement |
Foyer |
8 ft ,1 in |
5 ft ,4 in |
8 ft ,1 in x 5 ft ,4 in |
|
Basement |
Utility Room |
23 ft ,3 in |
10 ft ,2 in |
23 ft ,3 in x 10 ft ,2 in |
|
Main Level |
Living Room |
12 ft ,5 in |
12 ft ,4 in |
12 ft ,5 in x 12 ft ,4 in |
|
Main Level |
Kitchen |
17 ft ,3 in |
14 ft |
17 ft ,3 in x 14 ft |
|
Main Level |
4pc Bathroom |
4 ft ,5 in |
10 ft ,6 in |
4 ft ,5 in x 10 ft ,6 in |
|
Main Level |
Bedroom |
8 ft |
11 ft ,2 in |
8 ft x 11 ft ,2 in |
|
Main Level |
Bedroom |
9 ft ,8 in |
11 ft ,8 in |
9 ft ,8 in x 11 ft ,8 in |
|
Main Level |
4pc Bathroom |
7 ft ,3 in |
4 ft ,5 in |
7 ft ,3 in x 4 ft ,5 in |
|
Main Level |
Bedroom |
10 ft |
10 ft |
10 ft x 10 ft |
|
Main Level |
Laundry Room |
5 ft ,2 in |
9 ft ,9 in |
5 ft ,2 in x 9 ft ,9 in |
https://www.realtor.ca/real-estate/27197278/320-agnes-street-emma-lake




