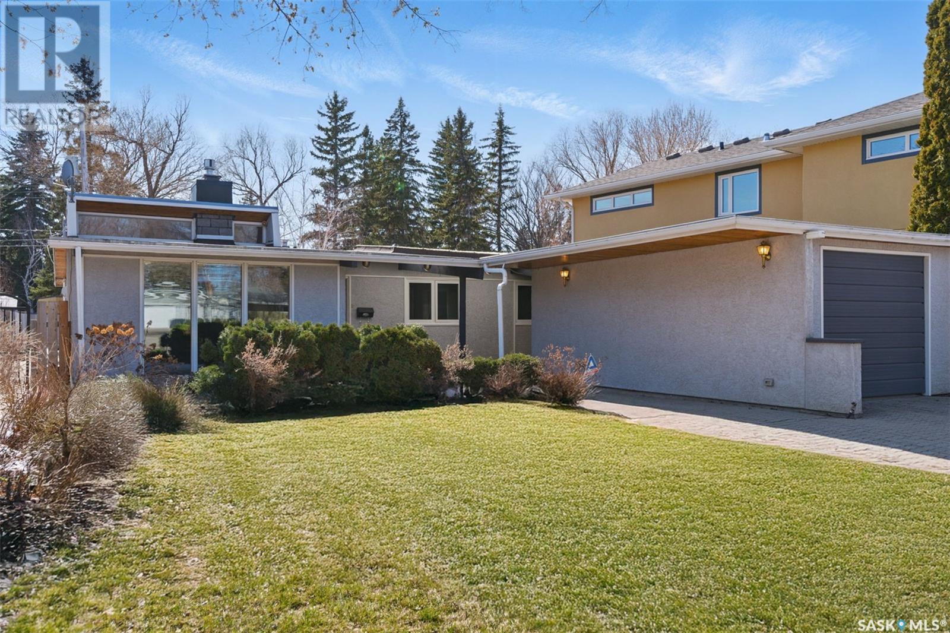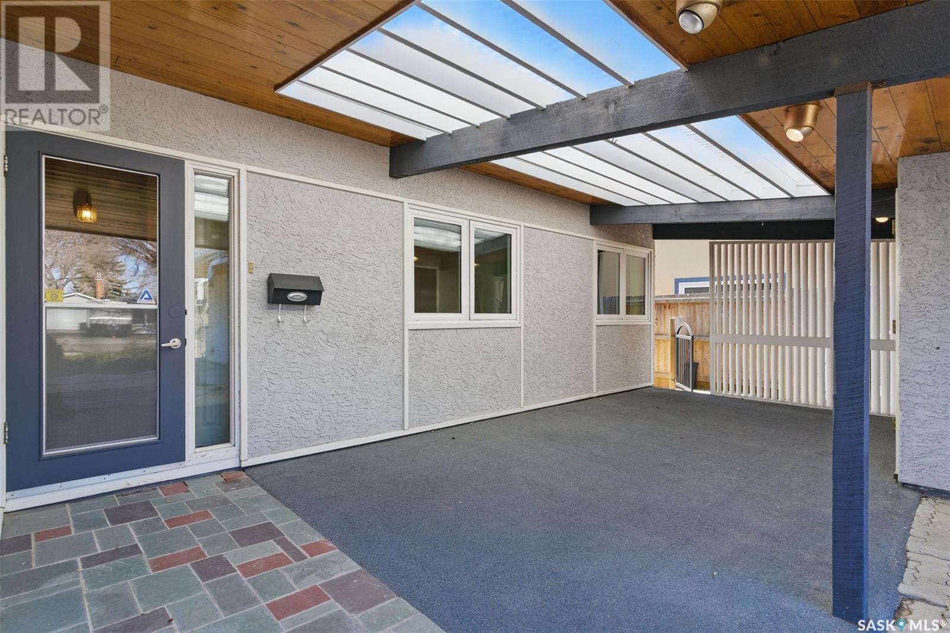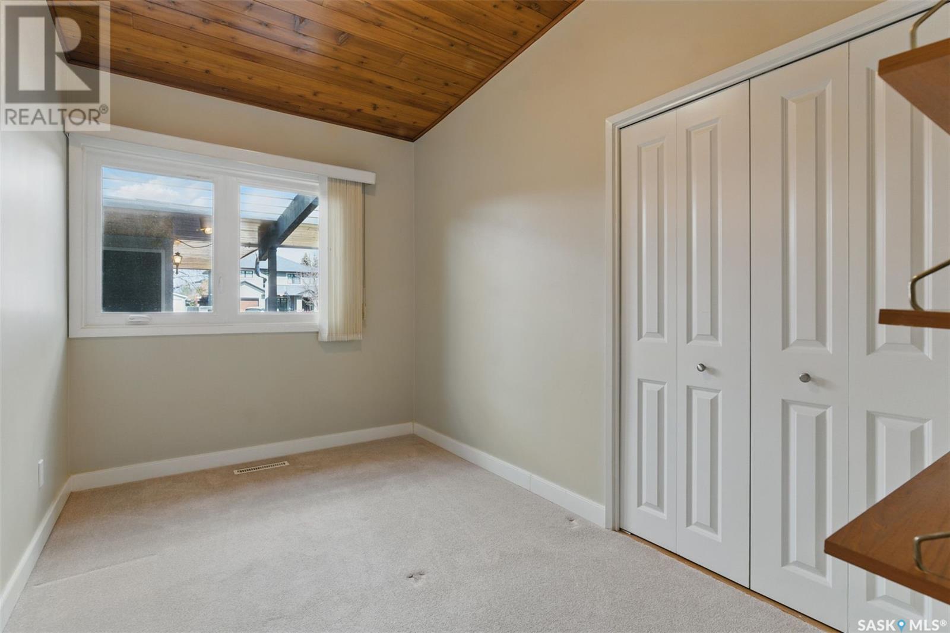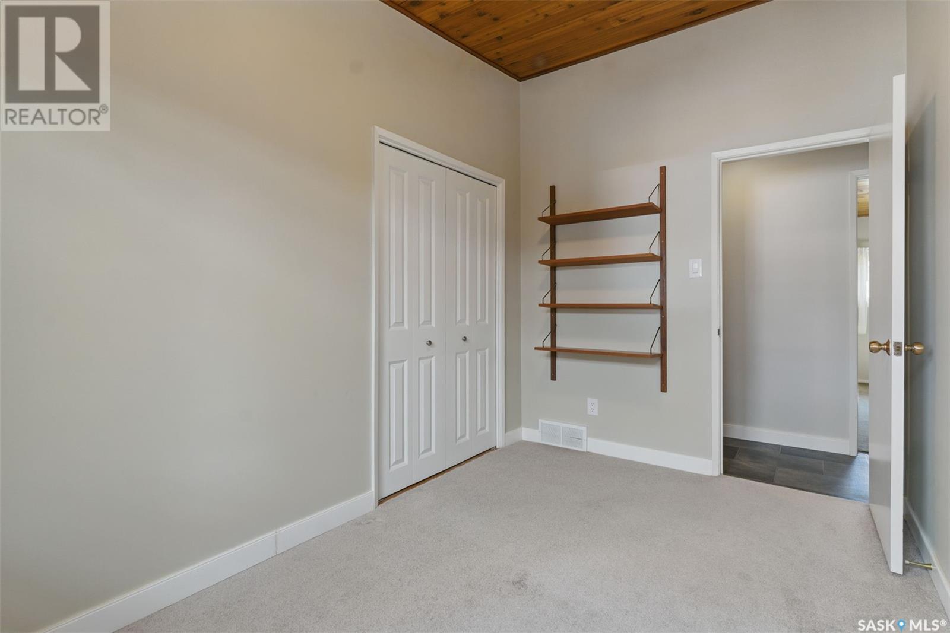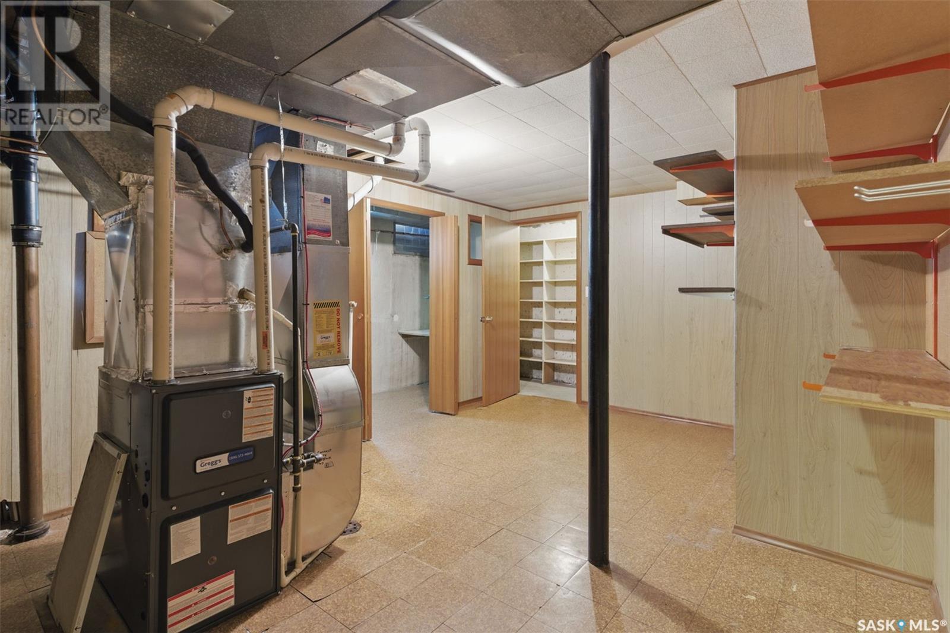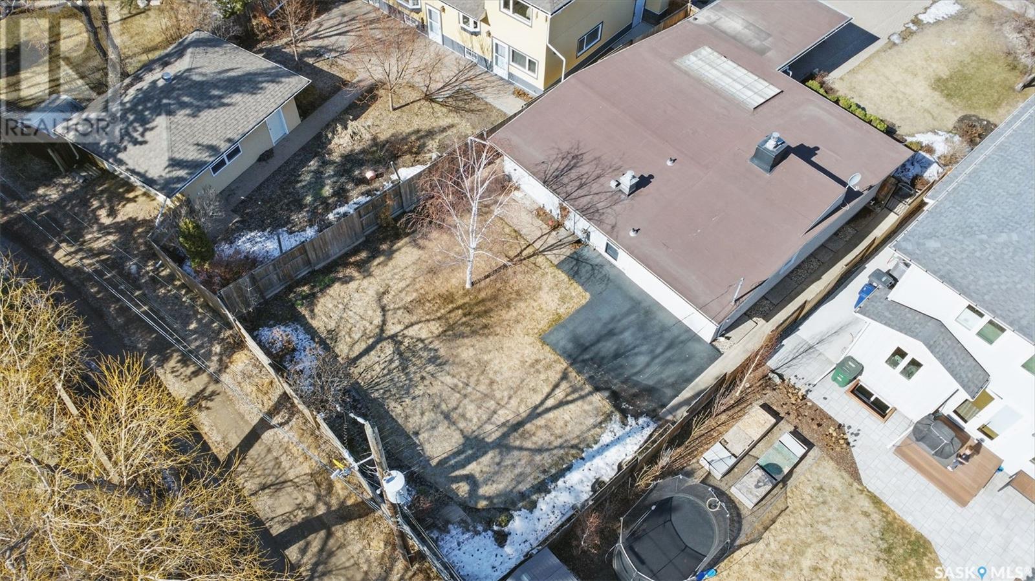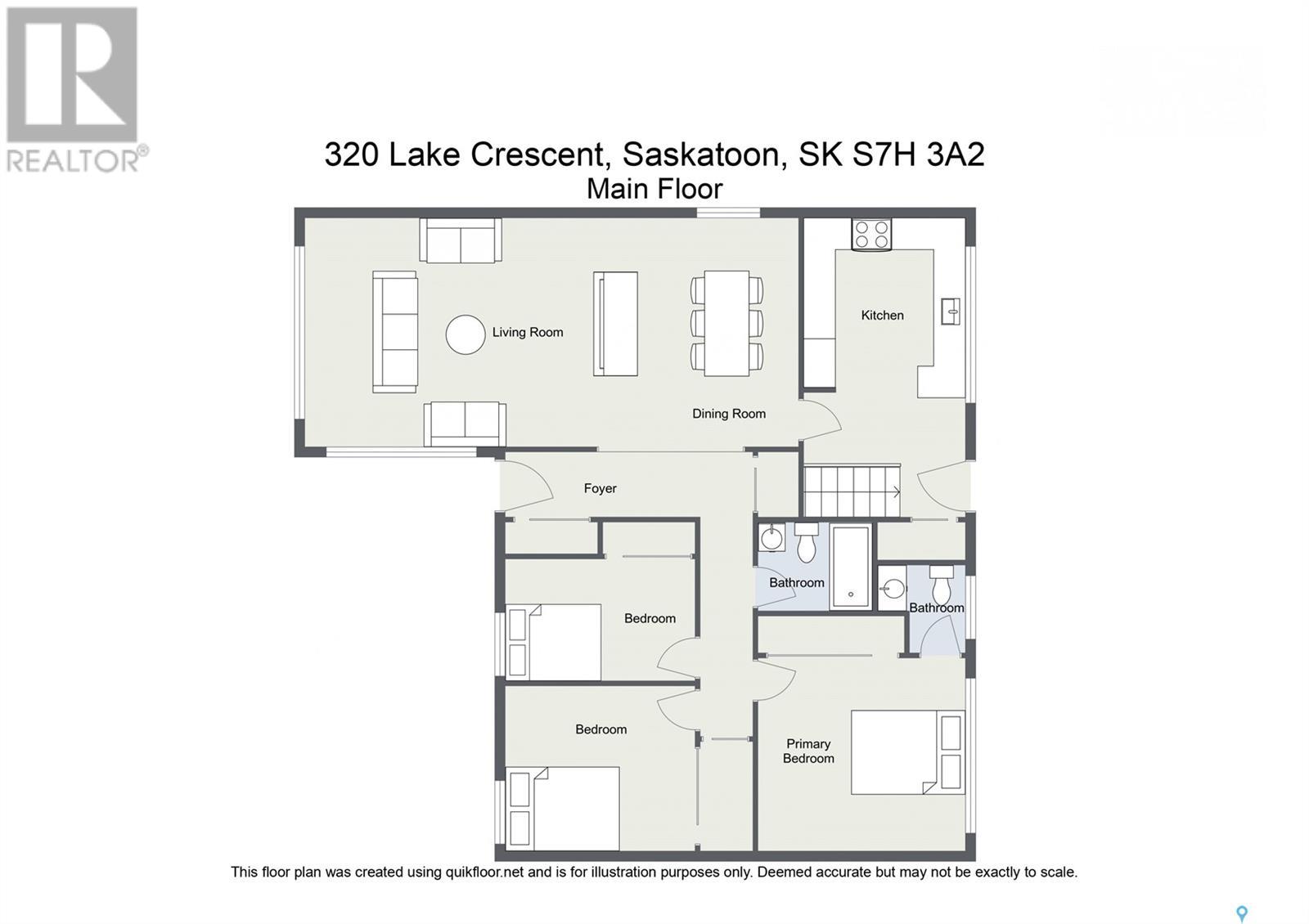320 Lake Crescent Saskatoon, Saskatchewan S7H 3A2
$599,900
When an opportunity like this comes along, you drop what you are doing and you make a lifestyle decision. Are you going to live the "what if" life? Or, are you going to "go for it!" Funky Mid-Century design/layout in one of the most sought-after locations in Saskatoon. Some tasteful upgrades over the years while maintaining the integrity of the home, including windows, flooring & paint on the main floor, plus dishwasher and gas range, some plumbing fixtures, gas fireplace with stone surround (which is the focal point of the the main floor), plus mechanical & patio resurfacing. The sheer quantity of windows floods the home with natural light. Three bedrooms up with a full bath and a 2-pc ensuite. Kitchen overlooks the rear yard. Downstairs has a Family Room, Games area, Large Den and plenty of storage. Large laundry area with 2-piece bath! Add to that a single garage with interlocking brick driveway that can park fur cars. There is such great character to this home with so much potential! Are you going to make it your own? Be sure to check the virtual tour and then come to the open house! (id:51699)
Open House
This property has open houses!
2:00 pm
Ends at:4:00 pm
Property Details
| MLS® Number | SK003370 |
| Property Type | Single Family |
| Neigbourhood | Grosvenor Park |
| Features | Treed, Lane, Rectangular, Double Width Or More Driveway, Sump Pump |
| Structure | Patio(s) |
Building
| Bathroom Total | 3 |
| Bedrooms Total | 3 |
| Appliances | Washer, Refrigerator, Satellite Dish, Dishwasher, Dryer, Microwave, Alarm System, Window Coverings, Garage Door Opener Remote(s), Hood Fan, Stove |
| Architectural Style | Bungalow |
| Basement Development | Finished |
| Basement Type | Full (finished) |
| Constructed Date | 1961 |
| Cooling Type | Central Air Conditioning |
| Fire Protection | Alarm System |
| Fireplace Fuel | Gas |
| Fireplace Present | Yes |
| Fireplace Type | Conventional |
| Heating Fuel | Natural Gas |
| Heating Type | Forced Air |
| Stories Total | 1 |
| Size Interior | 1305 Sqft |
| Type | House |
Parking
| Detached Garage | |
| Interlocked | |
| Parking Space(s) | 5 |
Land
| Acreage | No |
| Fence Type | Fence |
| Landscape Features | Lawn, Underground Sprinkler |
| Size Frontage | 48 Ft ,3 In |
| Size Irregular | 6939.00 |
| Size Total | 6939 Sqft |
| Size Total Text | 6939 Sqft |
Rooms
| Level | Type | Length | Width | Dimensions |
|---|---|---|---|---|
| Basement | Family Room | 16'10 x 13'1 | ||
| Basement | Games Room | 10'7 x 8'9 | ||
| Basement | Den | 16'8 x 10'10 | ||
| Basement | 2pc Bathroom | - x - | ||
| Basement | Laundry Room | 13'2 x 9'4 | ||
| Basement | Other | 16'3 x 11'4 | ||
| Main Level | Foyer | 12' x 4' | ||
| Main Level | Living Room | 17'7 x 14'2 | ||
| Main Level | Dining Room | 8'4 x 12'3 | ||
| Main Level | Kitchen | 9' x 15'3 | ||
| Main Level | Primary Bedroom | 12'2 x 11'10 | ||
| Main Level | 2pc Ensuite Bath | - x - | ||
| Main Level | Bedroom | 11'11 x 9'11 | ||
| Main Level | Bedroom | 11'11 x 7'5 | ||
| Main Level | 4pc Bathroom | - x - |
https://www.realtor.ca/real-estate/28202405/320-lake-crescent-saskatoon-grosvenor-park
Interested?
Contact us for more information


