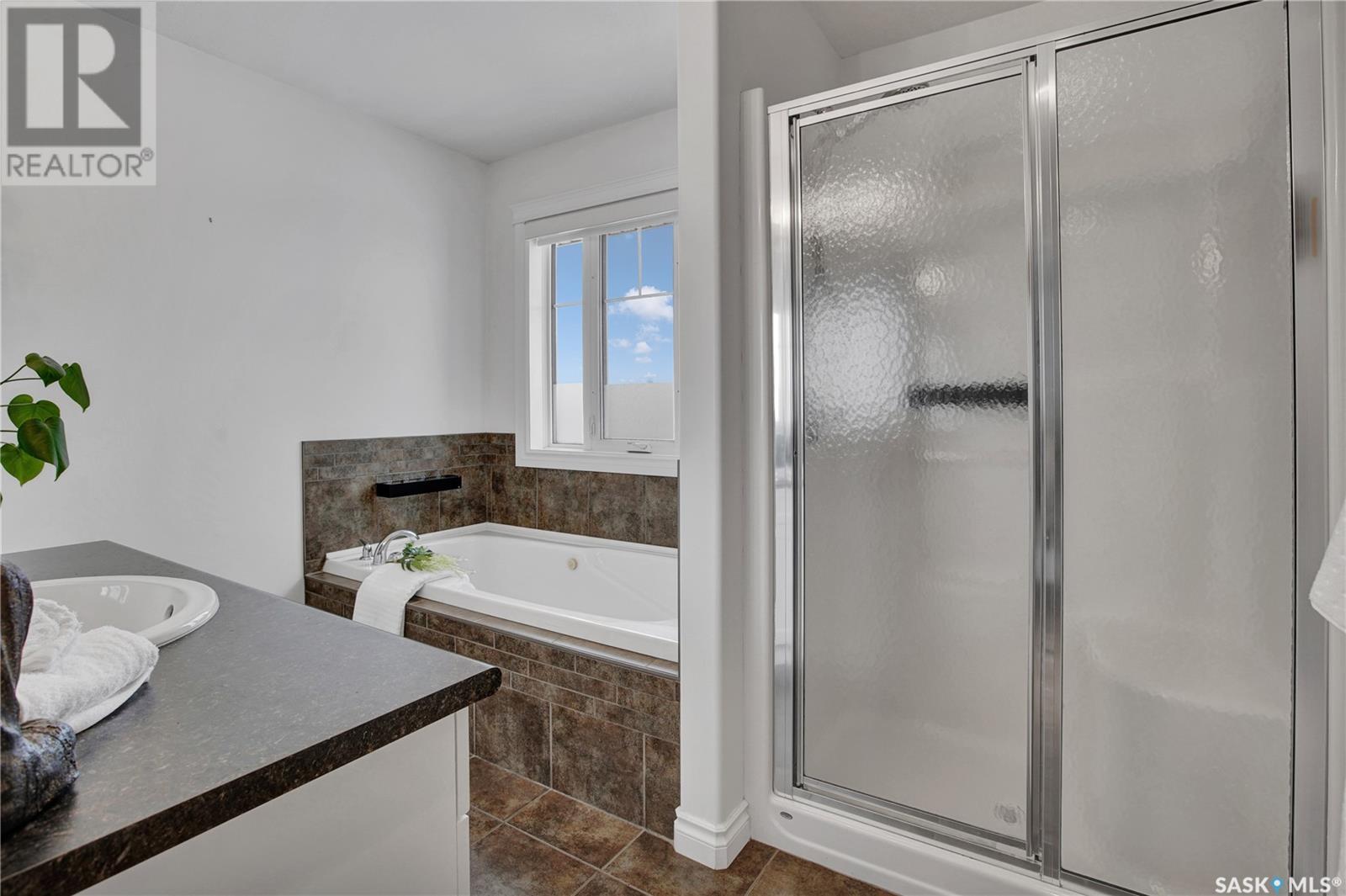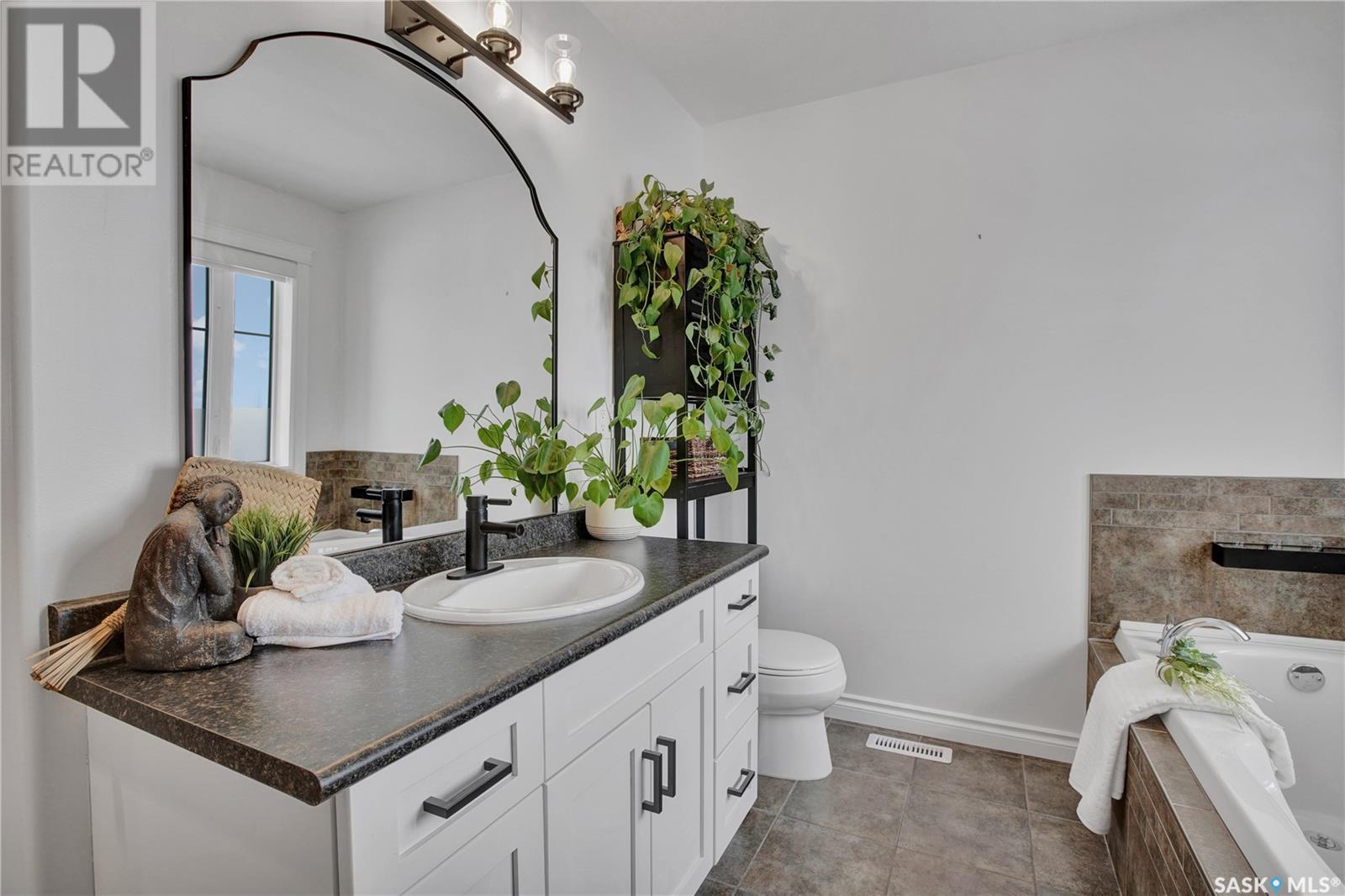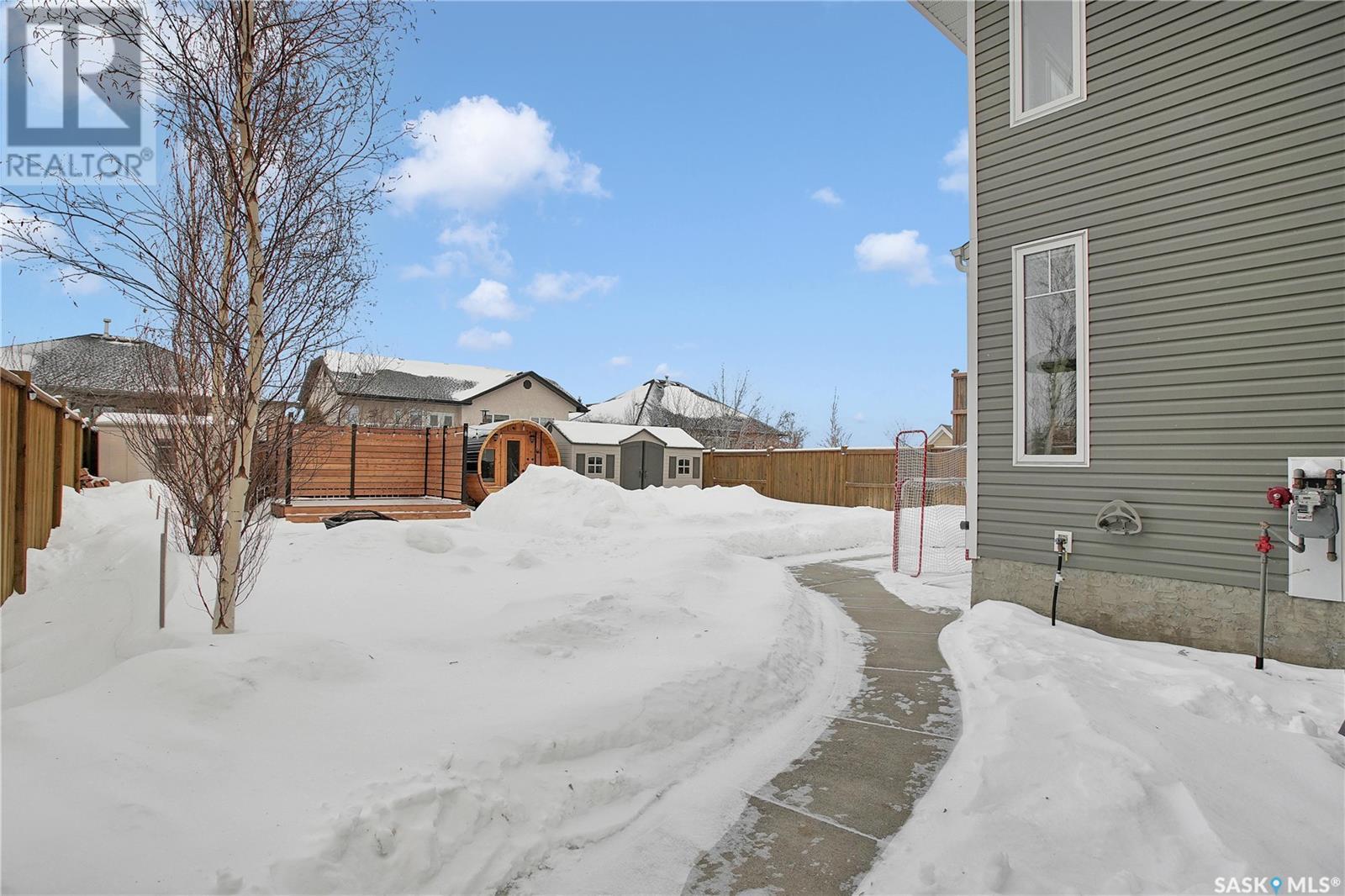4 Bedroom
4 Bathroom
1871 sqft
2 Level
Fireplace
Central Air Conditioning, Air Exchanger
Forced Air, In Floor Heating
Lawn, Underground Sprinkler
$749,900
Welcome to your dream home in Warman! Located in one of Warman’s most sought-after neighborhoods, this beautifully updated 2-storey home boasts 1,871 square feet of luxurious living space plus a fully finished basement. Many recent upgrades include freshly painted interiors, updated kitchen cabinets and vanities with new hardware, modern light fixtures, and new carpet throughout. The grand entrance will wow you with its bright, open feel, leading to a main floor den perfect for a home office or flex space. The living room features soaring 18-foot ceilings, a cozy fireplace, and a stunning wall of windows that bathe the space in natural light. As you ascend the beautifully updated staircase, featuring new spindles, fresh paint, and plush carpet, you’ll discover a landing that overlooks the gorgeous windows, offering a breathtaking view of the main living area. The upper level includes two spacious bedrooms, a convenient second-floor laundry room, and the primary suite, which boasts a walk-in closet with custom organizers and a 4-piece ensuite bathroom. The fully finished basement offers in-floor heat, a tankless water heater, a large family room, an additional bedroom, and a bathroom—perfect for guests or extra living space. Outside, your backyard oasis includes a new sauna, a wooden seating area, a composite deck, and a patio, all within a thoughtfully landscaped yard. Your oversized garage (23.5 x 24 x 33) provides ample room for two vehicles and a workshop, catering to all your storage and hobby needs. This exceptional property, in a prime location, combines modern upgrades with timeless elegance. Schedule your viewing today! (id:51699)
Property Details
|
MLS® Number
|
SK993448 |
|
Property Type
|
Single Family |
|
Features
|
Treed, Lane, Rectangular, Sump Pump |
|
Structure
|
Deck, Patio(s) |
Building
|
Bathroom Total
|
4 |
|
Bedrooms Total
|
4 |
|
Appliances
|
Washer, Refrigerator, Dishwasher, Dryer, Window Coverings, Garage Door Opener Remote(s), Central Vacuum - Roughed In, Storage Shed, Stove |
|
Architectural Style
|
2 Level |
|
Basement Development
|
Finished |
|
Basement Type
|
Full (finished) |
|
Constructed Date
|
2010 |
|
Cooling Type
|
Central Air Conditioning, Air Exchanger |
|
Fireplace Fuel
|
Gas |
|
Fireplace Present
|
Yes |
|
Fireplace Type
|
Conventional |
|
Heating Fuel
|
Natural Gas |
|
Heating Type
|
Forced Air, In Floor Heating |
|
Stories Total
|
2 |
|
Size Interior
|
1871 Sqft |
|
Type
|
House |
Parking
|
Attached Garage
|
|
|
Parking Space(s)
|
4 |
Land
|
Acreage
|
No |
|
Fence Type
|
Fence |
|
Landscape Features
|
Lawn, Underground Sprinkler |
|
Size Frontage
|
49 Ft |
|
Size Irregular
|
49x114 |
|
Size Total Text
|
49x114 |
Rooms
| Level |
Type |
Length |
Width |
Dimensions |
|
Second Level |
Bedroom |
9 ft ,6 in |
13 ft ,2 in |
9 ft ,6 in x 13 ft ,2 in |
|
Second Level |
Bedroom |
10 ft |
12 ft |
10 ft x 12 ft |
|
Second Level |
Primary Bedroom |
11 ft |
14 ft |
11 ft x 14 ft |
|
Second Level |
4pc Ensuite Bath |
|
|
Measurements not available |
|
Second Level |
4pc Bathroom |
|
|
Measurements not available |
|
Second Level |
Laundry Room |
|
|
Measurements not available |
|
Basement |
Bedroom |
10 ft |
13 ft ,8 in |
10 ft x 13 ft ,8 in |
|
Basement |
Utility Room |
|
|
Measurements not available |
|
Basement |
Family Room |
13 ft |
18 ft |
13 ft x 18 ft |
|
Basement |
3pc Bathroom |
|
|
Measurements not available |
|
Main Level |
Dining Room |
11 ft |
14 ft |
11 ft x 14 ft |
|
Main Level |
Living Room |
14 ft |
15 ft |
14 ft x 15 ft |
|
Main Level |
Kitchen |
10 ft ,8 in |
11 ft ,6 in |
10 ft ,8 in x 11 ft ,6 in |
|
Main Level |
2pc Bathroom |
|
|
Measurements not available |
|
Main Level |
Den |
10 ft |
12 ft |
10 ft x 12 ft |
https://www.realtor.ca/real-estate/27833809/320-nicklaus-drive-warman

















































