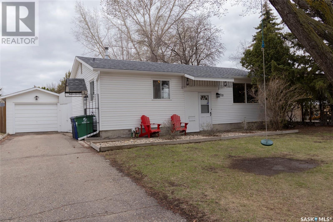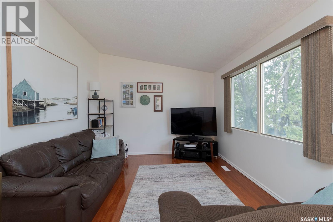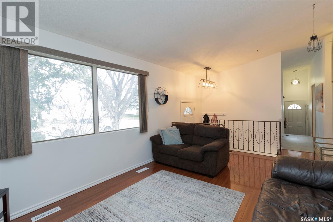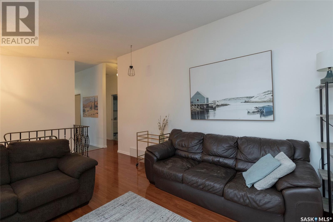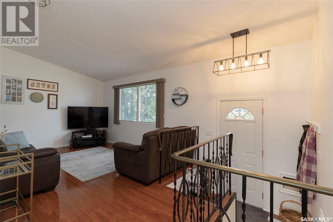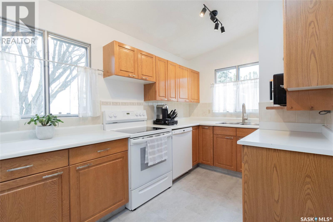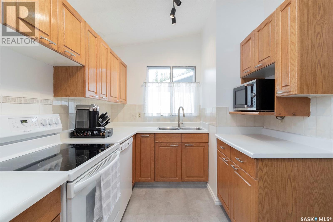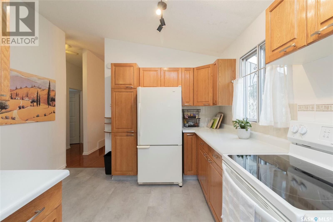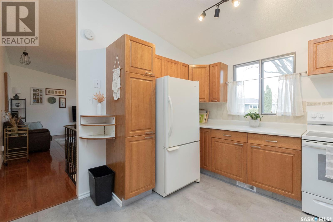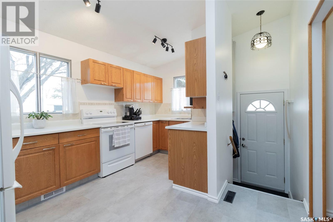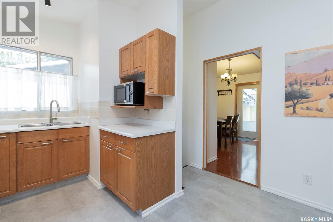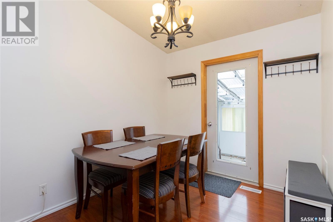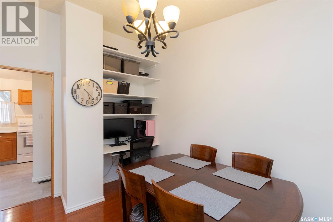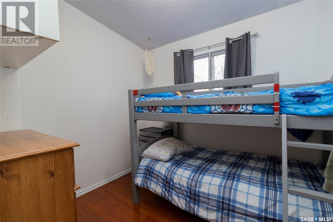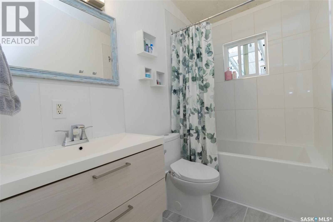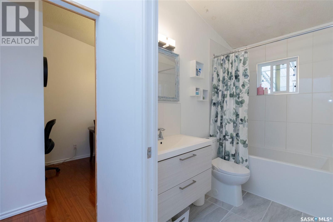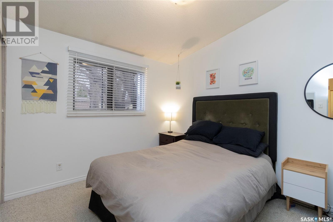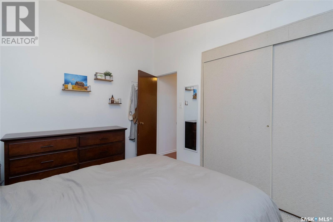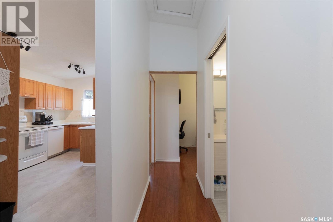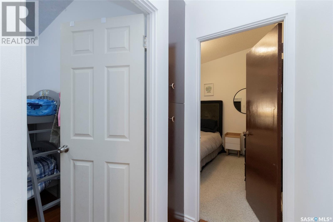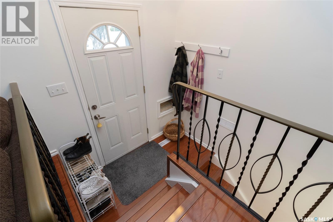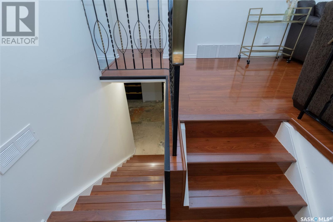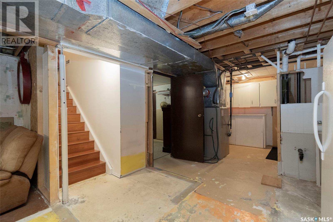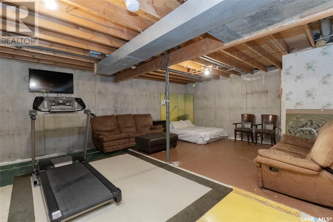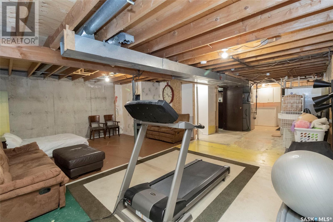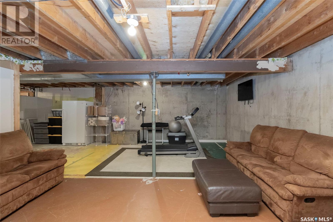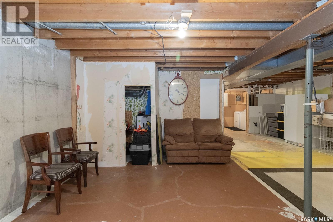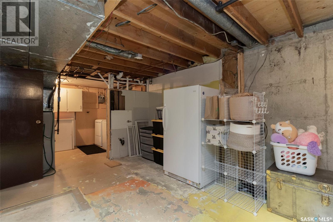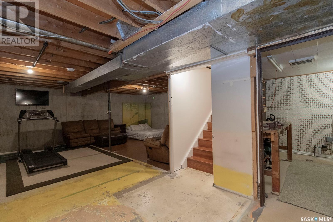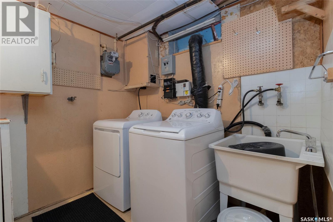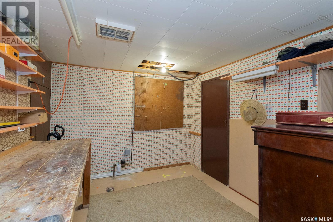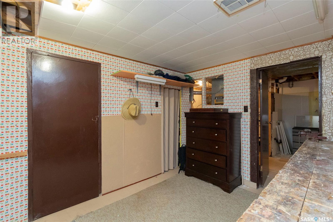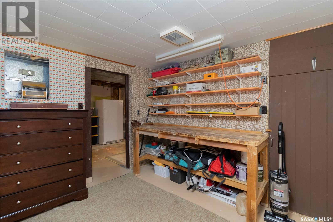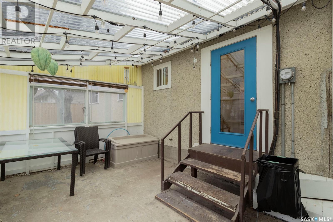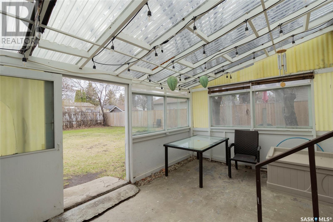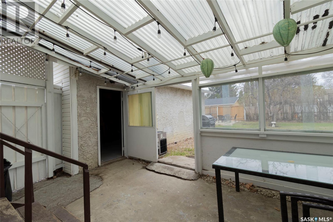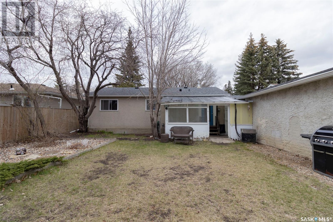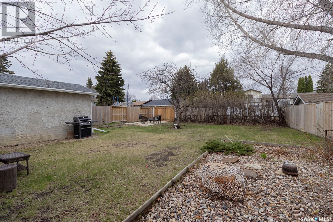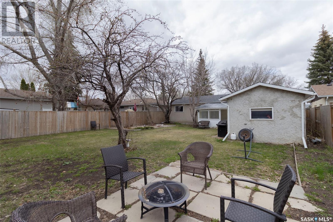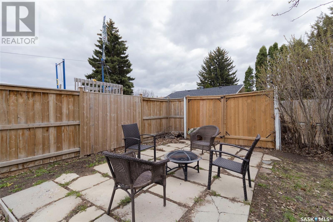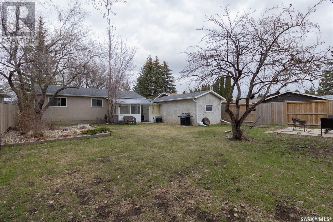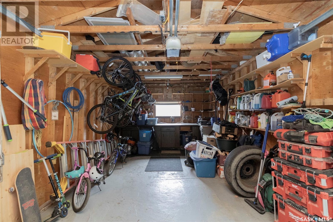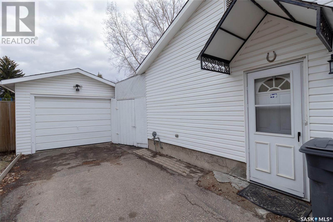2 Bedroom
1 Bathroom
864 sqft
Bungalow
Central Air Conditioning
Forced Air
Lawn
$339,900
Welcome to this charming bungalow in West College Park, Saskatoon! This inviting home offers a perfect blend of comfort and potential, situated on a generous lot with alley access and a single detached garage, offering ample space for future expansion. The main floor features two bedrooms, an updated bathroom and a vaulted ceiling enhancing the sense of space. The separate dining area provides convenient access to the covered porch/sunroom, perfect for enjoying your morning coffee or evening relaxation. Brand new laminate flooring and fresh paint throughout the main floor adds a touch of modern to the home's cozy charm. The basement presents a blank canvas for your imagination, offering endless possibilities for customization and additional living space. Plus, with a workshop already in place, hobbyists and DIY enthusiasts will feel right at home. Practical updates include recently replaced shingles and eaves, ensuring peace of mind for years to come. Don't miss this incredible opportunity to make this lovely West College Park home your own. (id:51699)
Property Details
|
MLS® Number
|
SK968666 |
|
Property Type
|
Single Family |
|
Neigbourhood
|
West College Park |
|
Features
|
Treed, Irregular Lot Size, Lane |
|
Structure
|
Patio(s) |
Building
|
Bathroom Total
|
1 |
|
Bedrooms Total
|
2 |
|
Appliances
|
Washer, Refrigerator, Dishwasher, Dryer, Freezer, Stove |
|
Architectural Style
|
Bungalow |
|
Basement Development
|
Unfinished |
|
Basement Type
|
Full (unfinished) |
|
Constructed Date
|
1972 |
|
Cooling Type
|
Central Air Conditioning |
|
Heating Fuel
|
Natural Gas |
|
Heating Type
|
Forced Air |
|
Stories Total
|
1 |
|
Size Interior
|
864 Sqft |
|
Type
|
House |
Parking
|
Detached Garage
|
|
|
Parking Space(s)
|
3 |
Land
|
Acreage
|
No |
|
Fence Type
|
Partially Fenced |
|
Landscape Features
|
Lawn |
|
Size Frontage
|
58 Ft |
|
Size Irregular
|
58x120 |
|
Size Total Text
|
58x120 |
Rooms
| Level |
Type |
Length |
Width |
Dimensions |
|
Basement |
Other |
|
|
Measurements not available |
|
Basement |
Workshop |
|
|
Measurements not available |
|
Main Level |
Kitchen |
14 ft ,4 in |
9 ft |
14 ft ,4 in x 9 ft |
|
Main Level |
Dining Room |
10 ft ,8 in |
8 ft ,2 in |
10 ft ,8 in x 8 ft ,2 in |
|
Main Level |
Living Room |
16 ft |
11 ft ,2 in |
16 ft x 11 ft ,2 in |
|
Main Level |
Bedroom |
9 ft |
8 ft ,4 in |
9 ft x 8 ft ,4 in |
|
Main Level |
Bedroom |
11 ft ,8 in |
9 ft ,10 in |
11 ft ,8 in x 9 ft ,10 in |
|
Main Level |
4pc Bathroom |
|
|
Measurements not available |
https://www.realtor.ca/real-estate/26870654/320-simon-fraser-crescent-saskatoon-west-college-park

