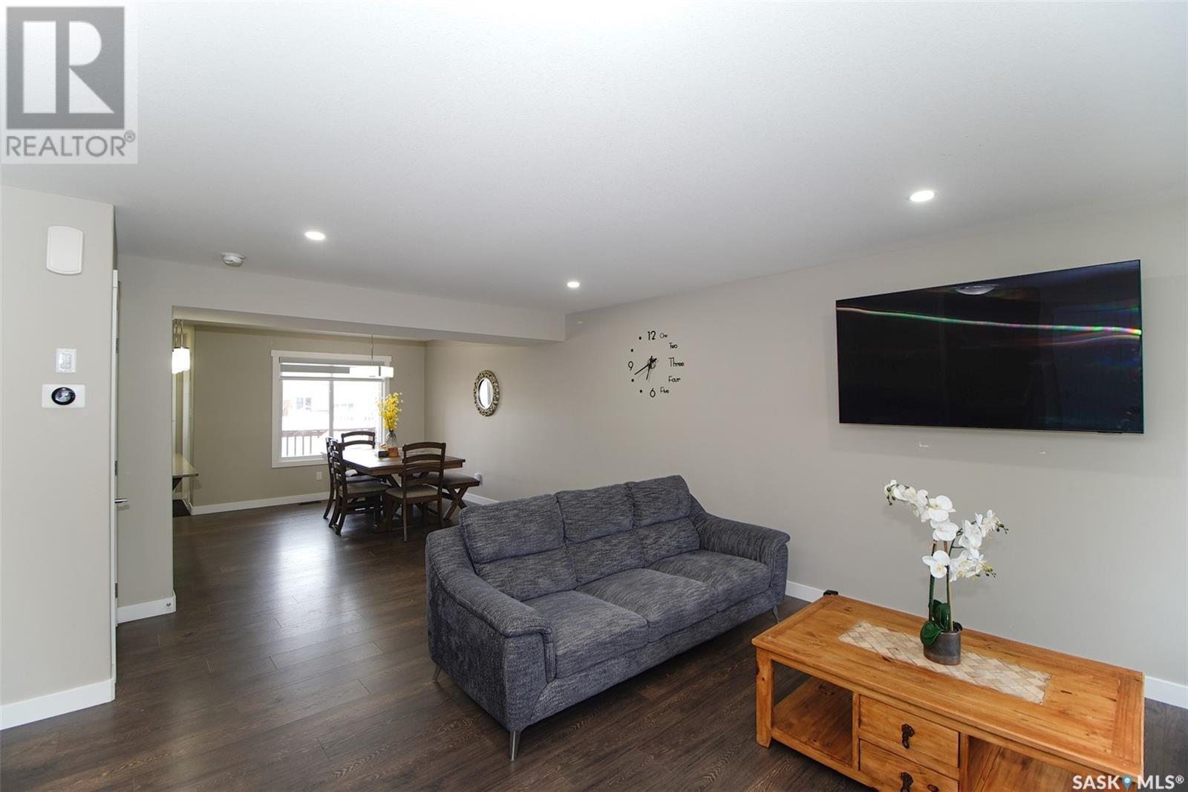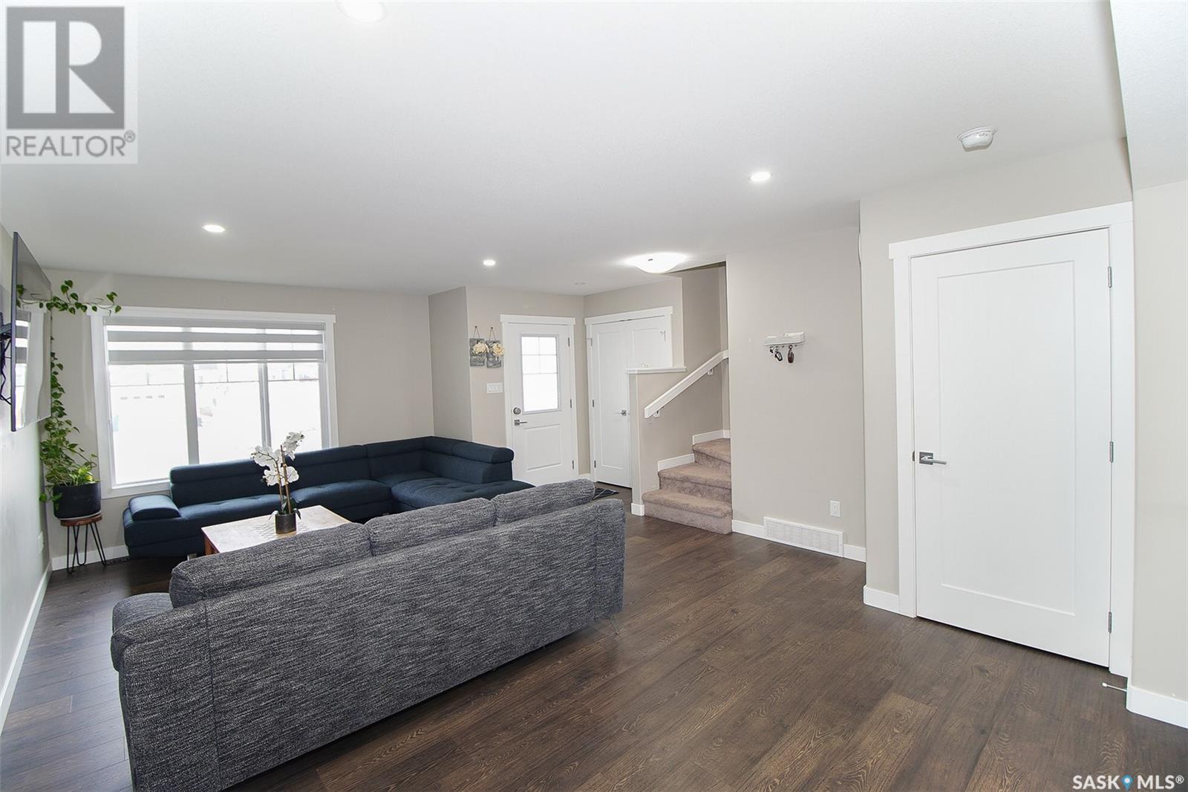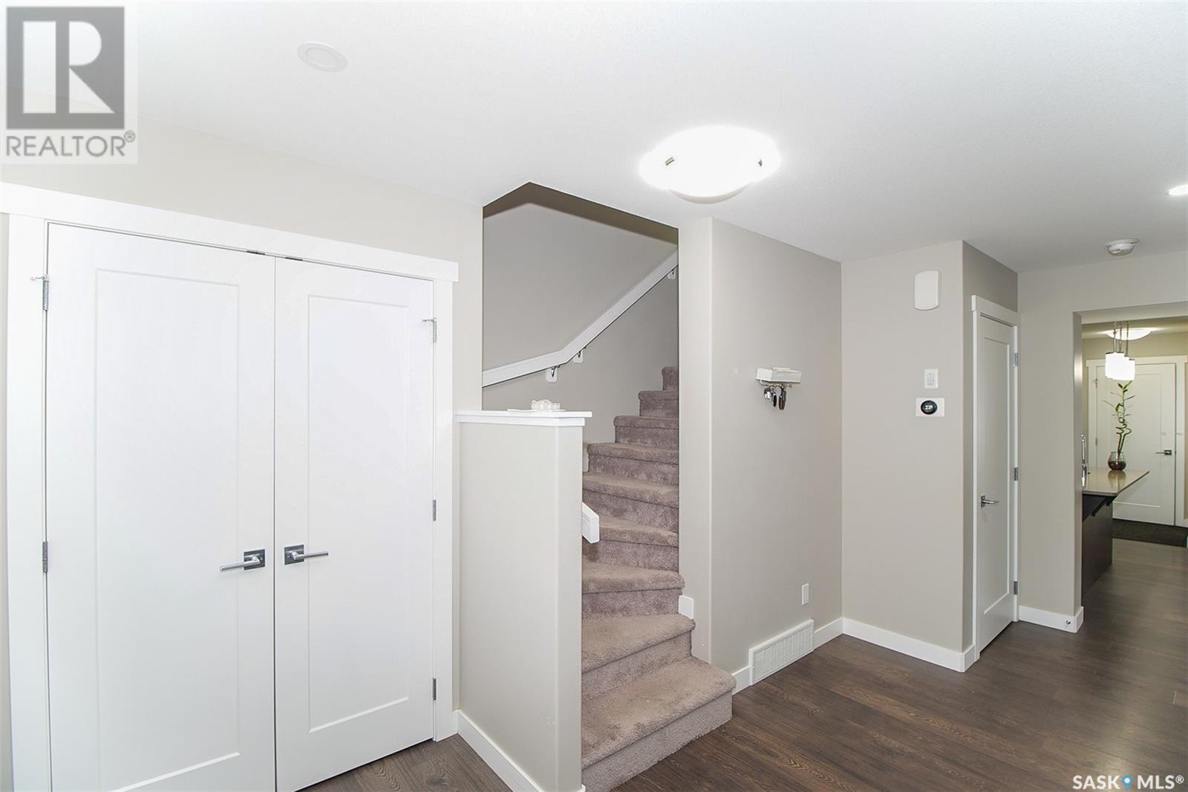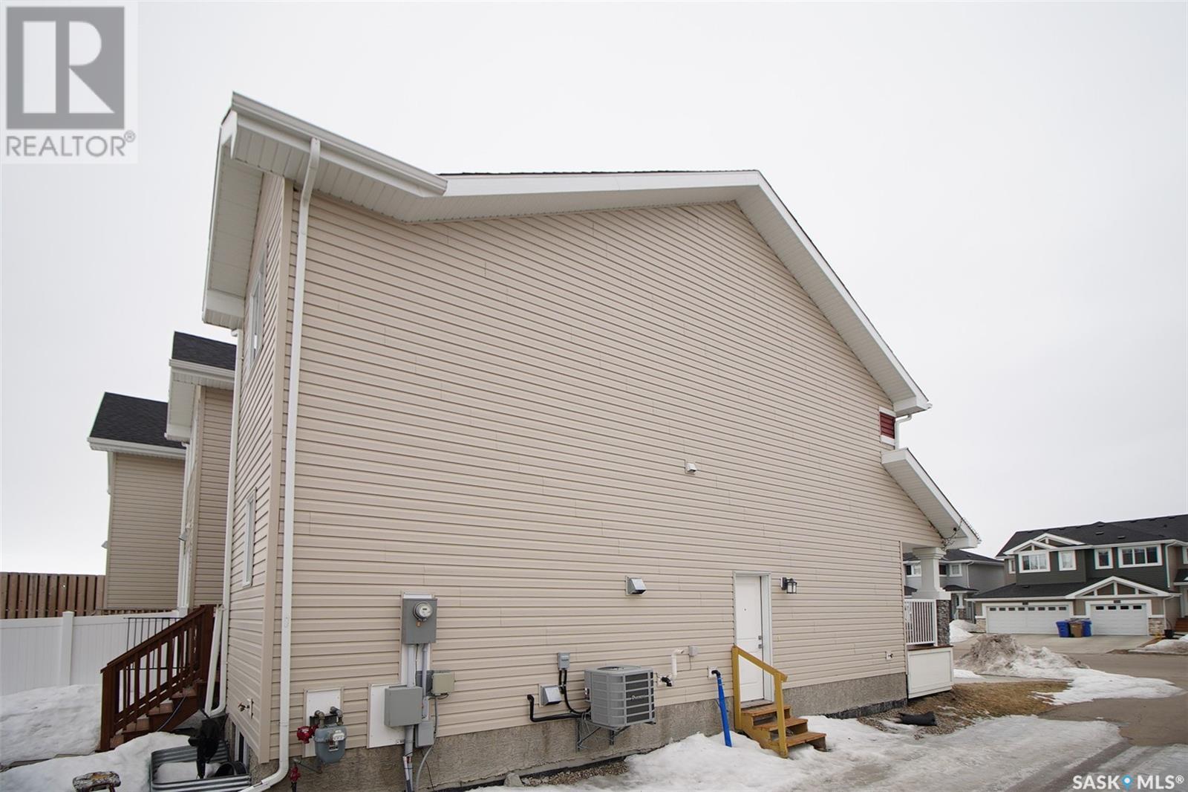3209 Green Stone Road Regina, Saskatchewan S4V 3R4
3 Bedroom
3 Bathroom
1450 sqft
2 Level
Forced Air
Lawn
$409,900
Welcome to 3209 Green Stone Road! This well-designed 1,396 sq. ft. two-storey attached home features 3 bedrooms, 2.5 bathrooms, and a double parking pad off the back alley. The main floor offers an open-concept layout with a modern kitchen, quartz countertops, luxury cabinetry, and a bright living and dining area. Upstairs includes a spacious primary bedroom with three large closets and a 4-piece ensuite, plus two additional bedrooms, a full bathroom, and laundry. The basement is open for future development and the home comes complete with a side entrance, deck and landscaped yard. (id:51699)
Property Details
| MLS® Number | SK999945 |
| Property Type | Single Family |
| Neigbourhood | The Towns |
| Features | Rectangular |
| Structure | Deck |
Building
| Bathroom Total | 3 |
| Bedrooms Total | 3 |
| Appliances | Washer, Refrigerator, Dishwasher, Dryer, Microwave, Stove |
| Architectural Style | 2 Level |
| Basement Type | Full |
| Constructed Date | 2018 |
| Heating Fuel | Natural Gas |
| Heating Type | Forced Air |
| Stories Total | 2 |
| Size Interior | 1450 Sqft |
| Type | Row / Townhouse |
Parking
| Parking Space(s) | 2 |
Land
| Acreage | No |
| Landscape Features | Lawn |
| Size Irregular | 2944.00 |
| Size Total | 2944 Sqft |
| Size Total Text | 2944 Sqft |
Rooms
| Level | Type | Length | Width | Dimensions |
|---|---|---|---|---|
| Second Level | Primary Bedroom | 12 ft ,8 in | 11 ft ,11 in | 12 ft ,8 in x 11 ft ,11 in |
| Second Level | Bedroom | 10 ft | 10 ft | 10 ft x 10 ft |
| Second Level | Bedroom | 10 ft ,5 in | 9 ft ,3 in | 10 ft ,5 in x 9 ft ,3 in |
| Second Level | 4pc Bathroom | 11 ft ,8 in | 9 ft | 11 ft ,8 in x 9 ft |
| Second Level | Laundry Room | Measurements not available | ||
| Second Level | 4pc Bathroom | Measurements not available | ||
| Main Level | Family Room | 17 ft ,2 in | 12 ft | 17 ft ,2 in x 12 ft |
| Main Level | Kitchen | Measurements not available | ||
| Main Level | 2pc Bathroom | Measurements not available |
https://www.realtor.ca/real-estate/28090371/3209-green-stone-road-regina-the-towns
Interested?
Contact us for more information



































