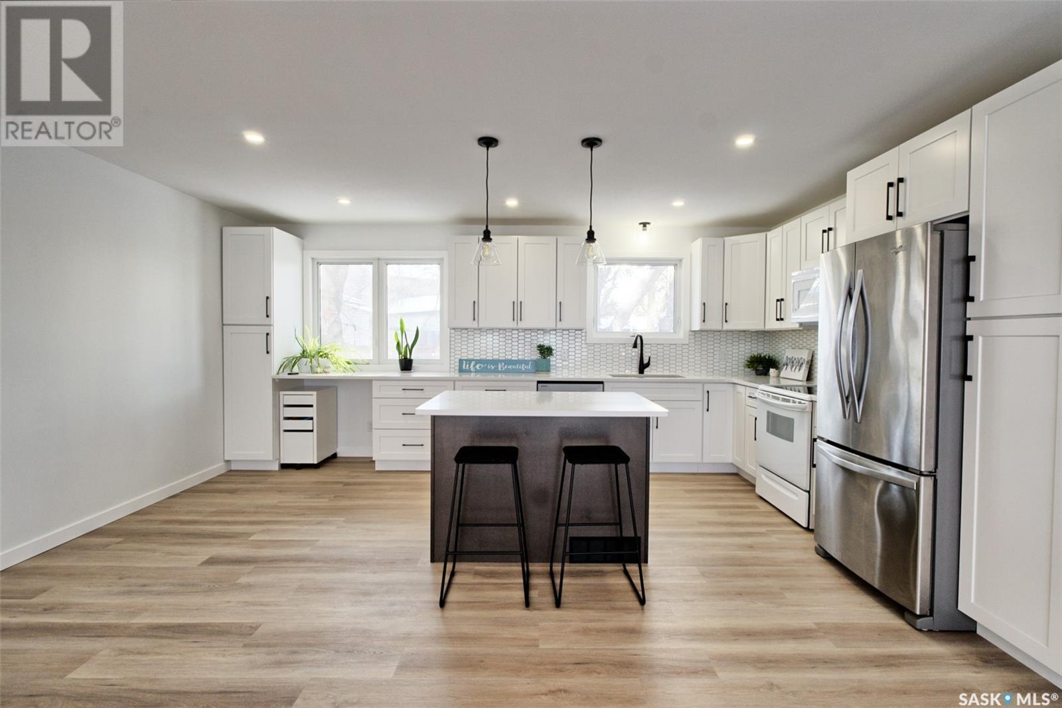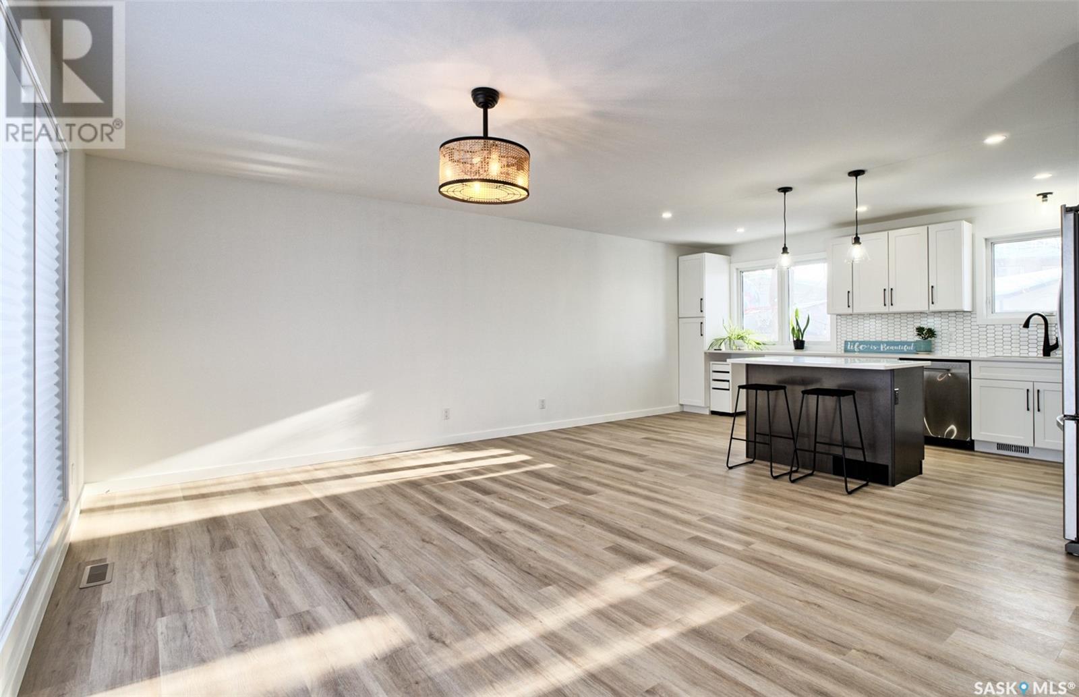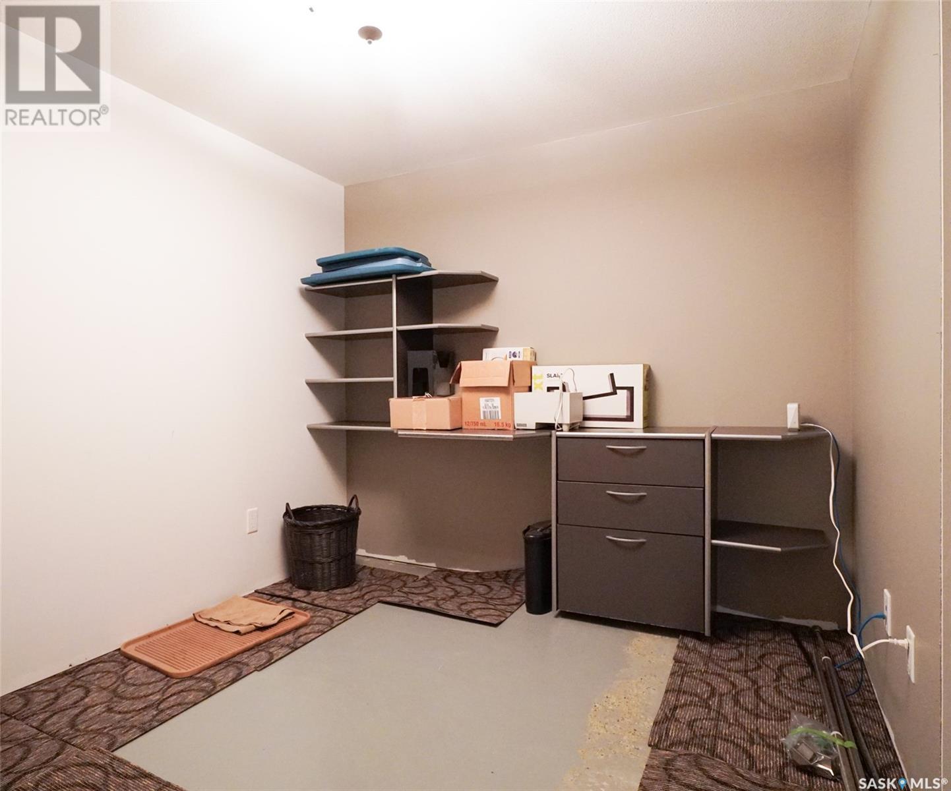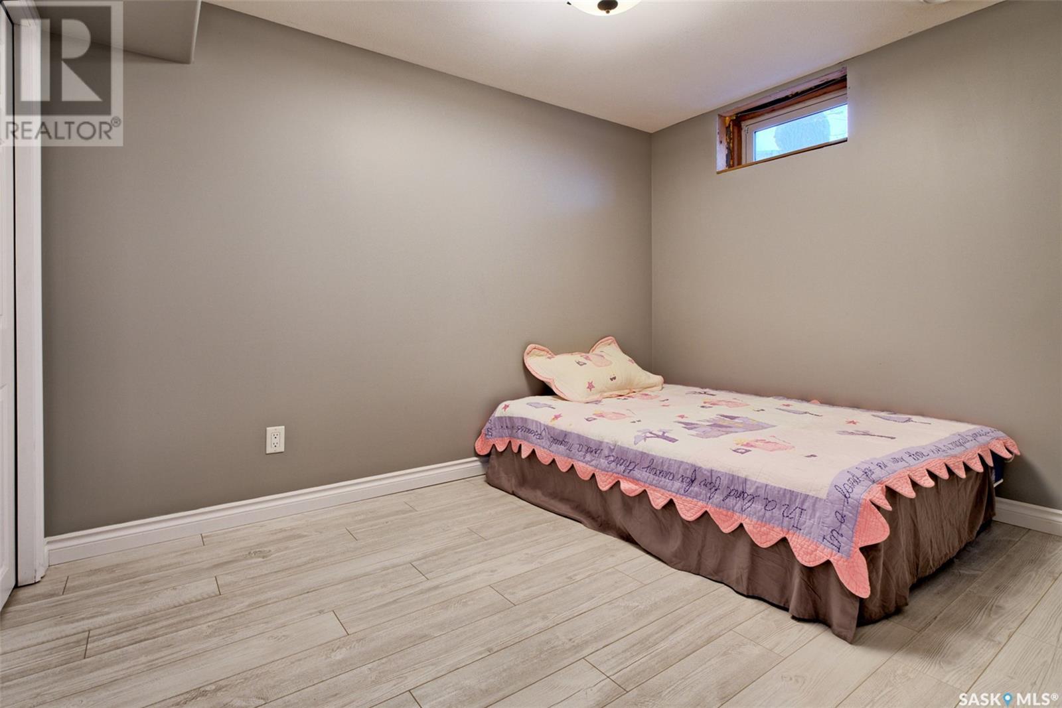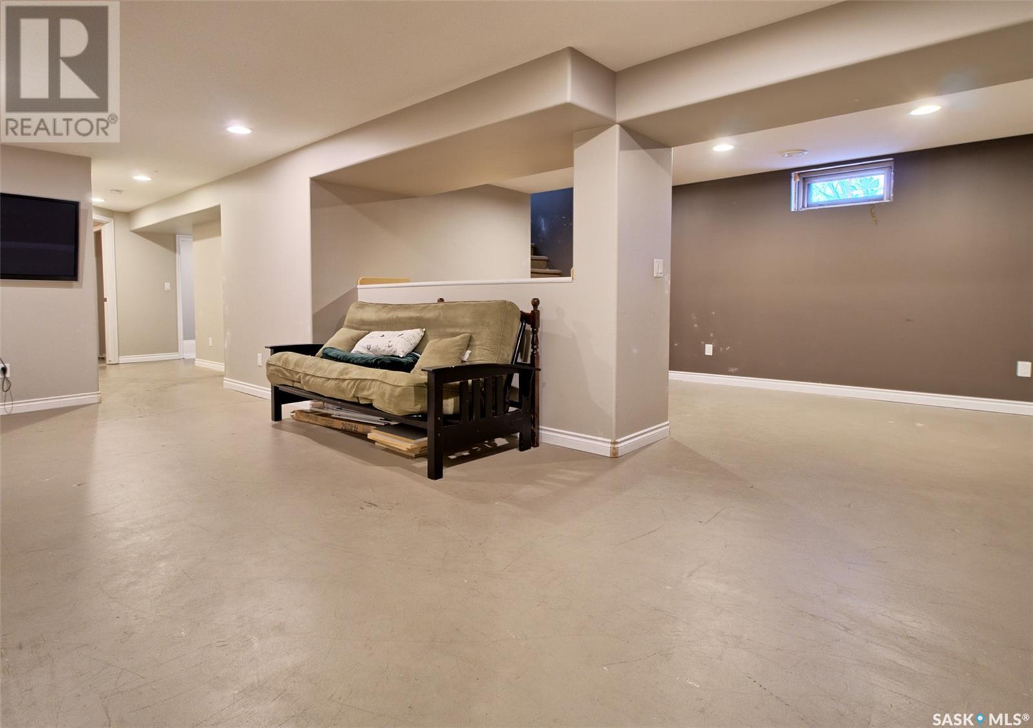4 Bedroom
2 Bathroom
1056 sqft
Bungalow
Central Air Conditioning
Forced Air
Lawn
$364,900
Welcome to 321 115th St East – a home that will captivate you the moment you step inside. From the charming large porch, enter into a completely renovated main floor that includes new exterior doors and kitchen windows. The open-concept living and kitchen area is bathed in natural light, with sunlight streaming in from both the front and back of the home. The kitchen is a true highlight, featuring stunning quartz countertops, soft-close custom cabinetry with under-cabinet lighting, Kohler fixtures, and dimmable pot lights. Designed with both style and functionality in mind, it offers an abundance of counter space, a well-appointed computer nook facing the backyard, and a spacious island that makes it a joy to entertain or cook. The main floor also includes a beautifully renovated, spa-like 4-piece bath and three bright, spacious bedrooms. The basement is thoughtfully designed and ready for your personal touch, with a 3-piece bath, bedroom, den, and expansive family area. Additionally, there’s a laundry area and utility room, ensuring convenience and practicality. There’s also plenty of room on the side of the home, featuring off-street parking. Don’t miss out on this rare find, located close to various amenities and schools. (id:51699)
Property Details
|
MLS® Number
|
SK990311 |
|
Property Type
|
Single Family |
|
Neigbourhood
|
Forest Grove |
|
Features
|
Treed |
Building
|
Bathroom Total
|
2 |
|
Bedrooms Total
|
4 |
|
Appliances
|
Washer, Refrigerator, Dishwasher, Dryer, Microwave, Alarm System, Storage Shed, Stove |
|
Architectural Style
|
Bungalow |
|
Basement Development
|
Finished |
|
Basement Type
|
Full (finished) |
|
Constructed Date
|
1977 |
|
Cooling Type
|
Central Air Conditioning |
|
Fire Protection
|
Alarm System |
|
Heating Fuel
|
Natural Gas |
|
Heating Type
|
Forced Air |
|
Stories Total
|
1 |
|
Size Interior
|
1056 Sqft |
|
Type
|
House |
Parking
|
None
|
|
|
Gravel
|
|
|
Parking Space(s)
|
2 |
Land
|
Acreage
|
No |
|
Fence Type
|
Fence |
|
Landscape Features
|
Lawn |
|
Size Irregular
|
7228.00 |
|
Size Total
|
7228 Sqft |
|
Size Total Text
|
7228 Sqft |
Rooms
| Level |
Type |
Length |
Width |
Dimensions |
|
Basement |
Family Room |
|
|
Measurements not available |
|
Basement |
Laundry Room |
10 ft ,6 in |
|
10 ft ,6 in x Measurements not available |
|
Basement |
Office |
|
|
Measurements not available |
|
Basement |
Bedroom |
|
|
Measurements not available |
|
Basement |
3pc Bathroom |
|
|
Measurements not available |
|
Main Level |
Kitchen/dining Room |
|
11 ft ,8 in |
Measurements not available x 11 ft ,8 in |
|
Main Level |
Living Room |
|
11 ft ,5 in |
Measurements not available x 11 ft ,5 in |
|
Main Level |
4pc Bathroom |
|
|
Measurements not available |
|
Main Level |
Bedroom |
|
8 ft ,1 in |
Measurements not available x 8 ft ,1 in |
|
Main Level |
Bedroom |
11 ft ,5 in |
|
11 ft ,5 in x Measurements not available |
|
Main Level |
Bedroom |
11 ft ,9 in |
|
11 ft ,9 in x Measurements not available |
https://www.realtor.ca/real-estate/27720176/321-115th-street-e-saskatoon-forest-grove



