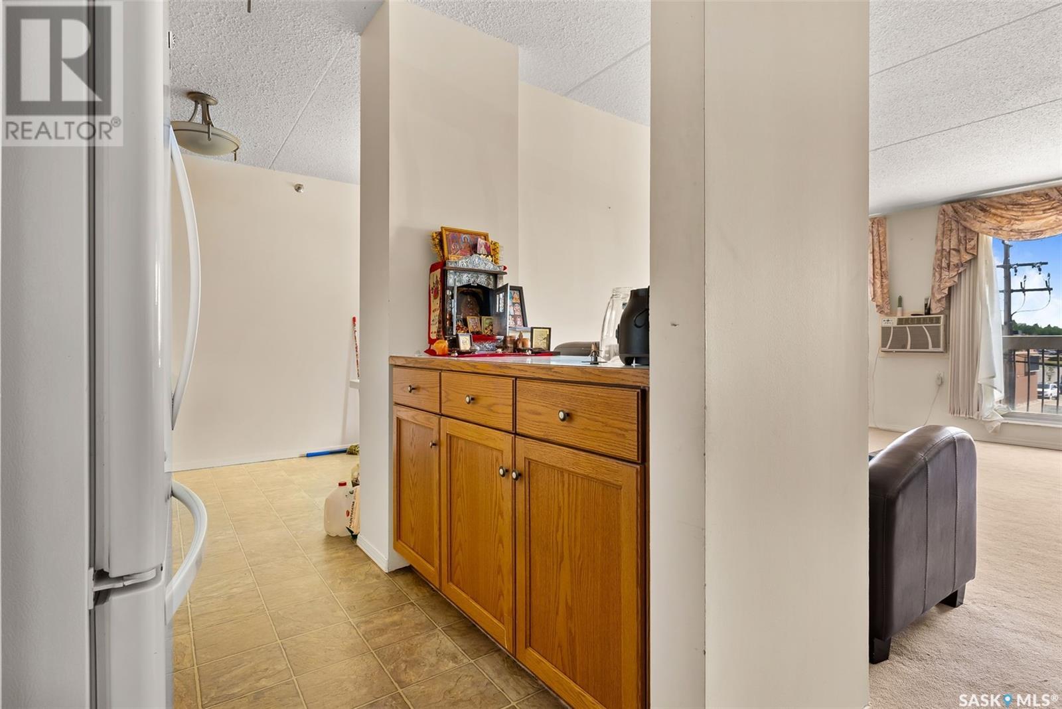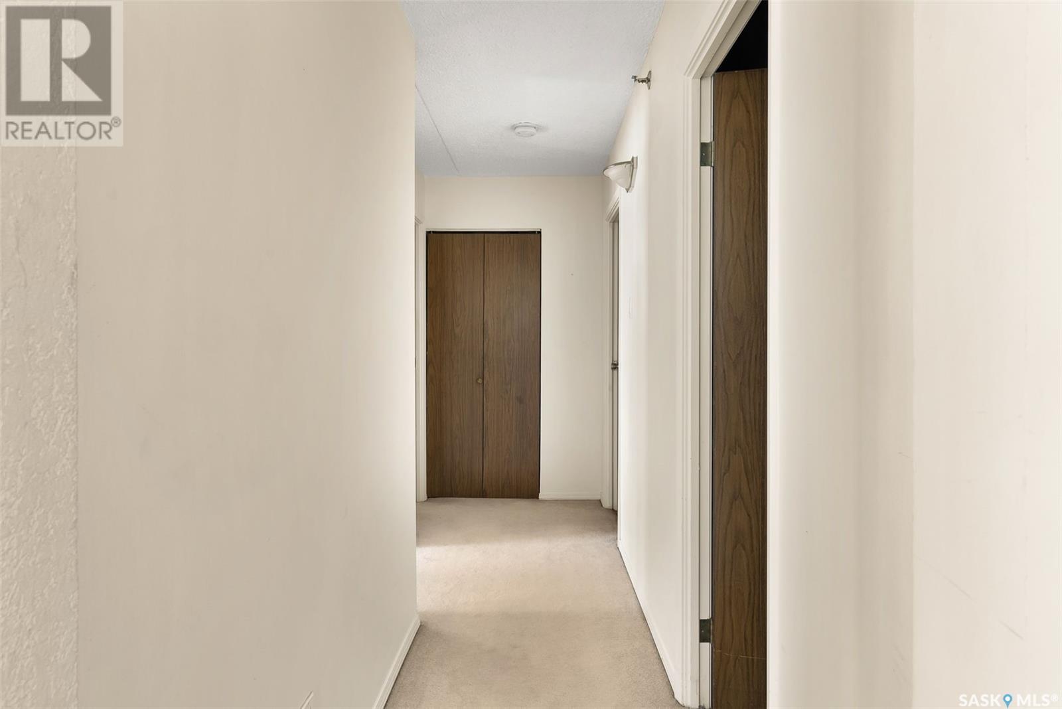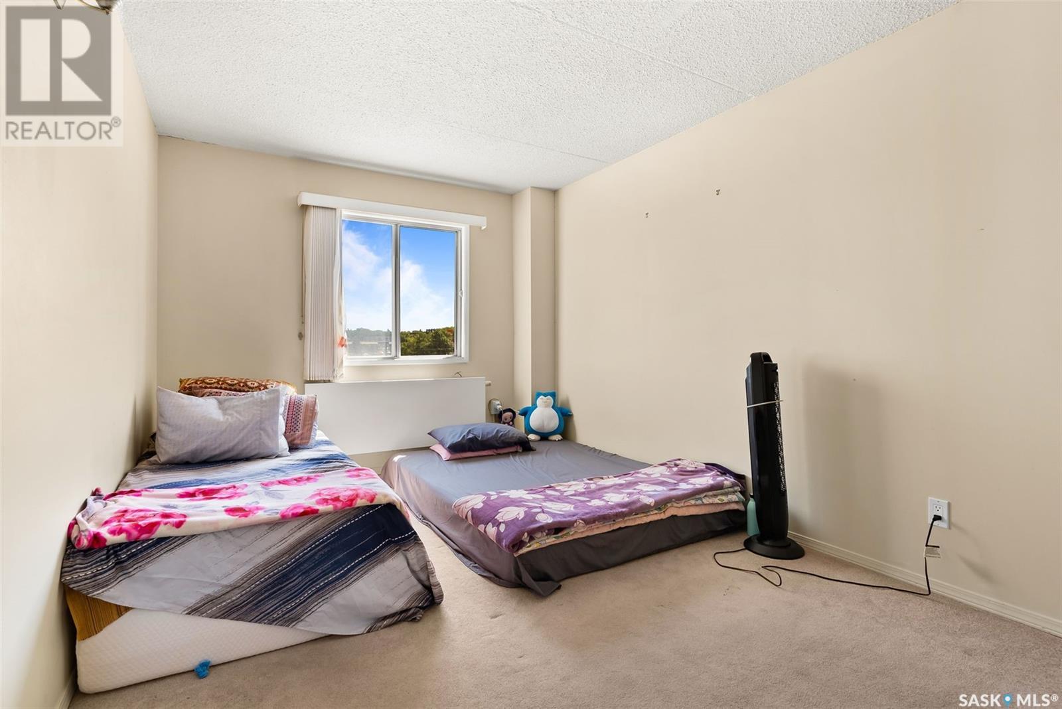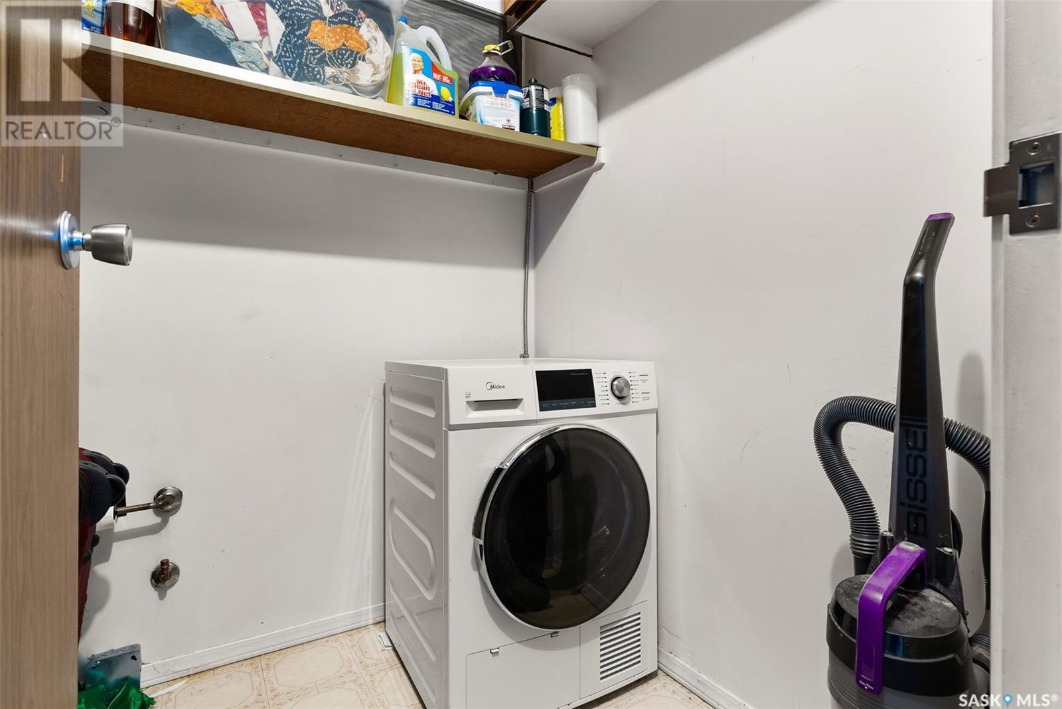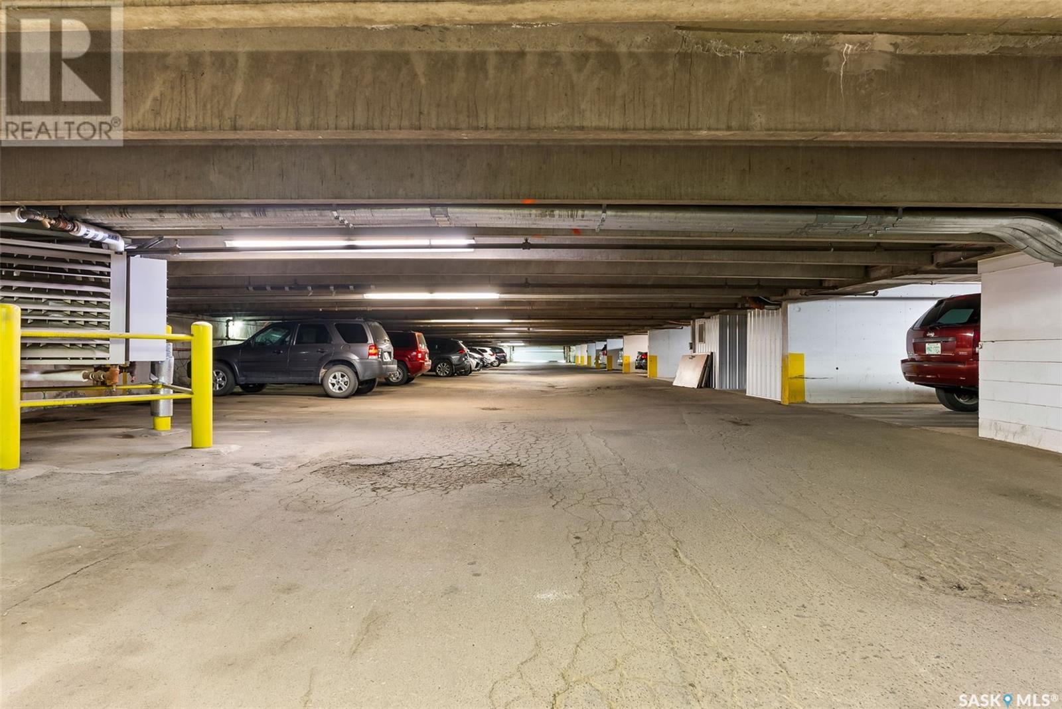321 4045 Rae Street Regina, Saskatchewan S4S 6Y8
$159,900Maintenance,
$626.07 Monthly
Maintenance,
$626.07 MonthlyDiscover the charm of this bright and spacious 2-bedroom, 1-bathroom condo in The Atrium, ideally situated in south Regina. This prime location offers easy access to all amenities, transit routes, and quick commutes to downtown Regina and the University of Regina. Located on the 3rd floor, the condo welcomes you with a front entrance featuring a double closet for ample coat storage. The galley-style kitchen boasts plentiful cabinet space, laminate countertops, and a double sink. An eat-up bar seamlessly connects the kitchen to the living area, creating an open and inviting atmosphere. The dining area flows effortlessly into the kitchen and living room, making it perfect for entertaining. The spacious living area features patio doors that open to an east-facing balcony, perfect for morning coffee or evening relaxation. Down the hall, you'll find a generously sized guest bedroom with a large closet, as well as the primary bedroom, which includes a walk-in closet that leads into the 3-piece bathroom. The bathroom features a walk-in shower for added convenience. The storage room includes in-suite laundry, a rare bonus as most units in the building use shared facilities. Additionally, this condo comes with one underground parking space. Don't miss the opportunity to make this delightful condo your new home! (id:51699)
Property Details
| MLS® Number | SK979428 |
| Property Type | Single Family |
| Neigbourhood | Parliament Place |
| Community Features | Pets Not Allowed |
| Features | Elevator, Wheelchair Access |
Building
| Bathroom Total | 1 |
| Bedrooms Total | 2 |
| Amenities | Shared Laundry, Exercise Centre |
| Appliances | Washer, Refrigerator, Dishwasher, Dryer, Microwave, Window Coverings, Garage Door Opener Remote(s), Stove |
| Architectural Style | High Rise |
| Constructed Date | 1979 |
| Cooling Type | Wall Unit |
| Heating Fuel | Natural Gas |
| Heating Type | Forced Air |
| Size Interior | 990 Sqft |
| Type | Apartment |
Parking
| Surfaced | 1 |
| Other | |
| Parking Space(s) | 1 |
Land
| Acreage | No |
Rooms
| Level | Type | Length | Width | Dimensions |
|---|---|---|---|---|
| Main Level | Dining Room | 7 ft ,5 in | 7 ft ,6 in | 7 ft ,5 in x 7 ft ,6 in |
| Main Level | Kitchen | 5 ft | 14 ft | 5 ft x 14 ft |
| Main Level | Living Room | 11 ft ,6 in | 19 ft ,5 in | 11 ft ,6 in x 19 ft ,5 in |
| Main Level | Laundry Room | x x x | ||
| Main Level | Bedroom | 13 ft ,4 in | 9 ft ,1 in | 13 ft ,4 in x 9 ft ,1 in |
| Main Level | Bedroom | 14 ft ,5 in | 9 ft ,8 in | 14 ft ,5 in x 9 ft ,8 in |
| Main Level | 3pc Bathroom | x x x |
https://www.realtor.ca/real-estate/27242454/321-4045-rae-street-regina-parliament-place
Interested?
Contact us for more information











