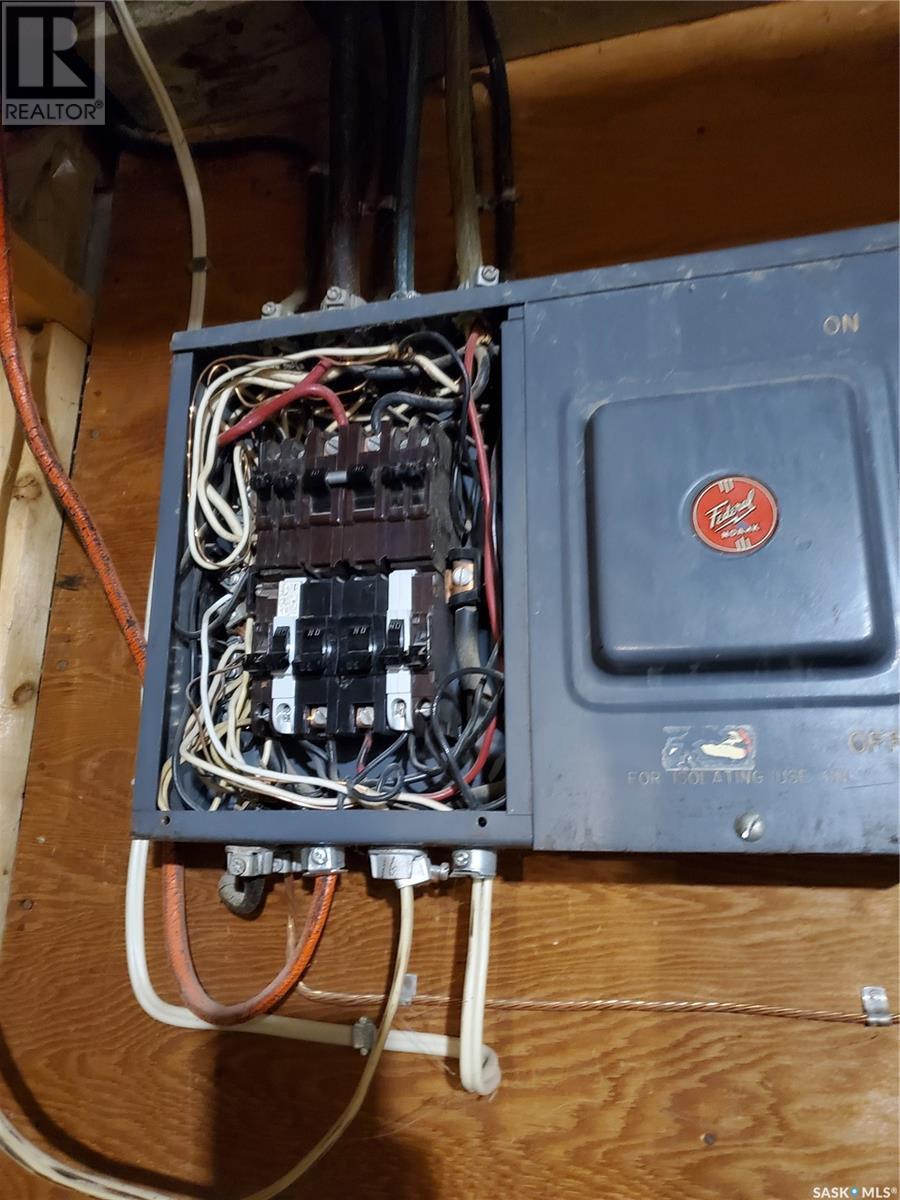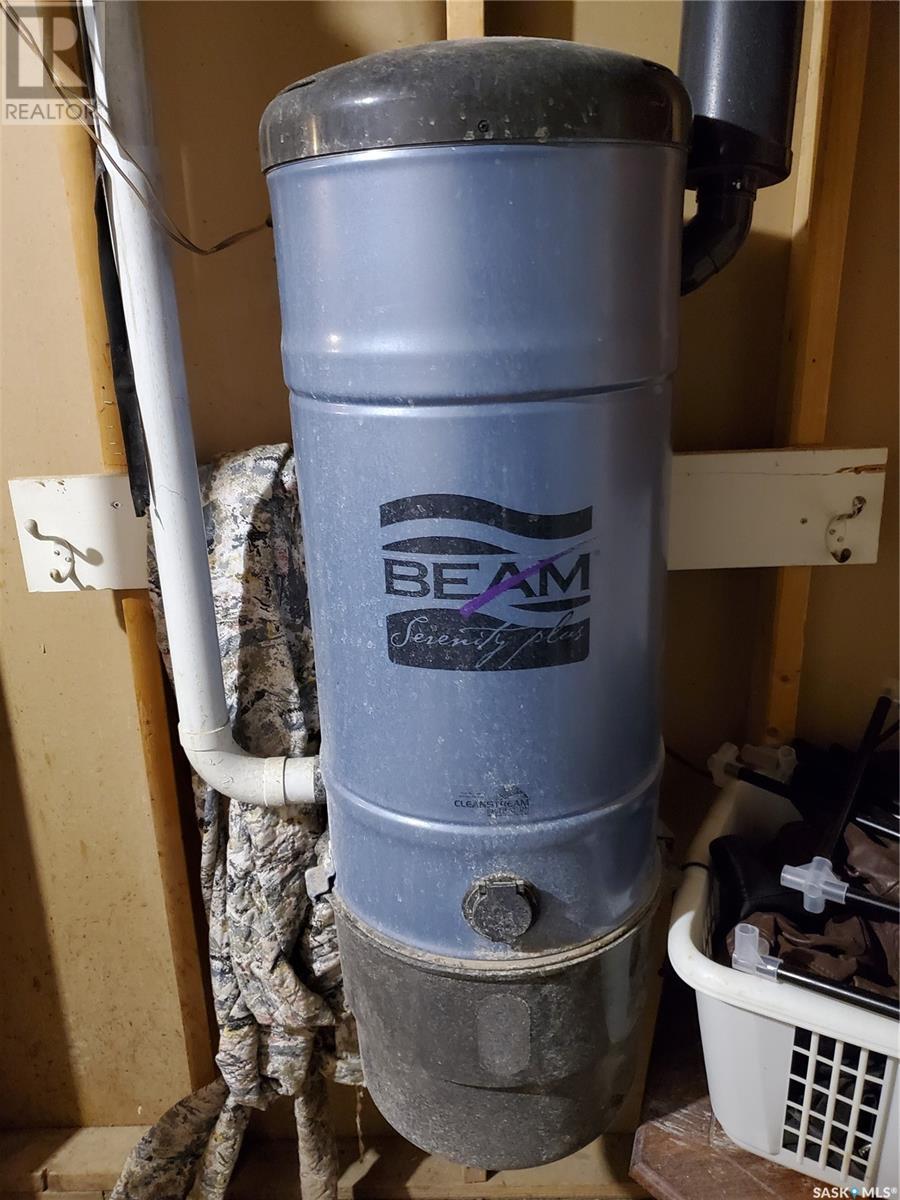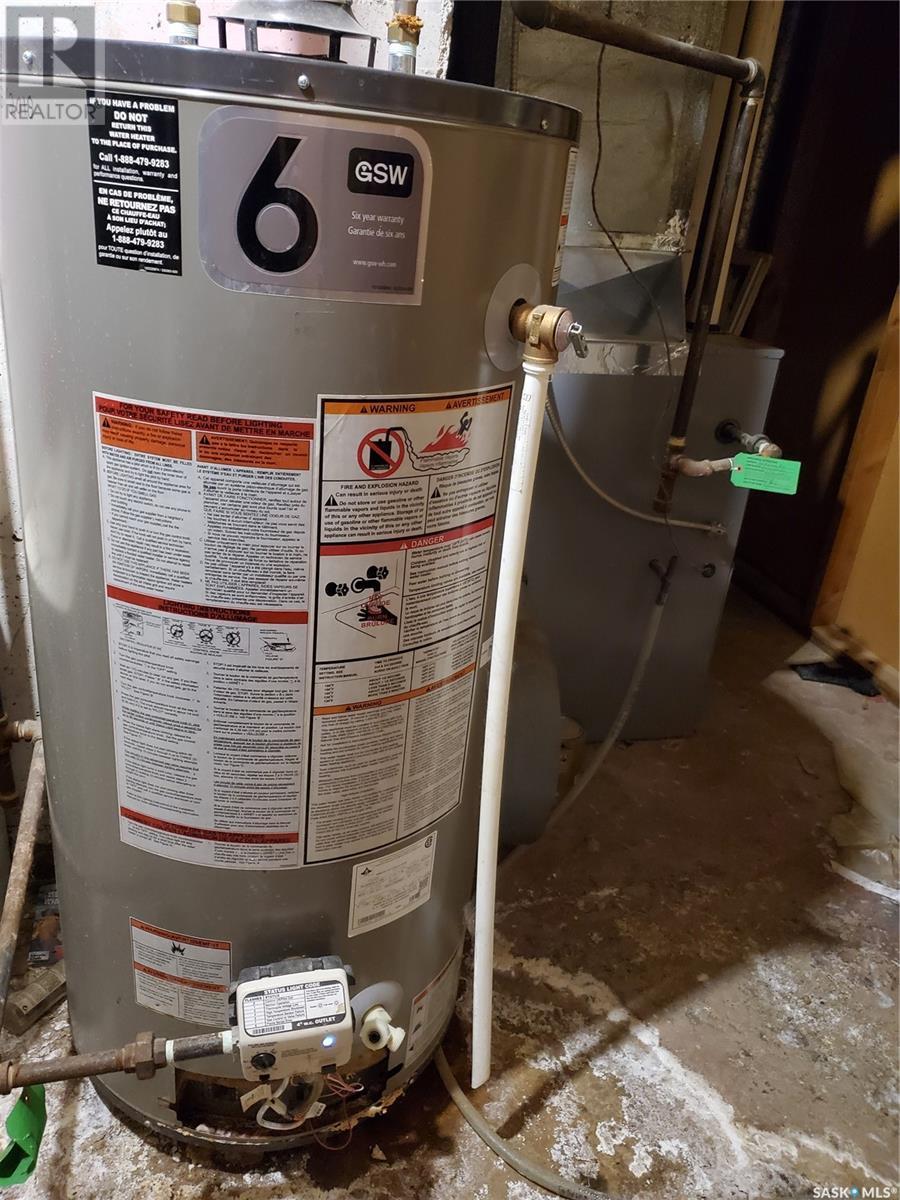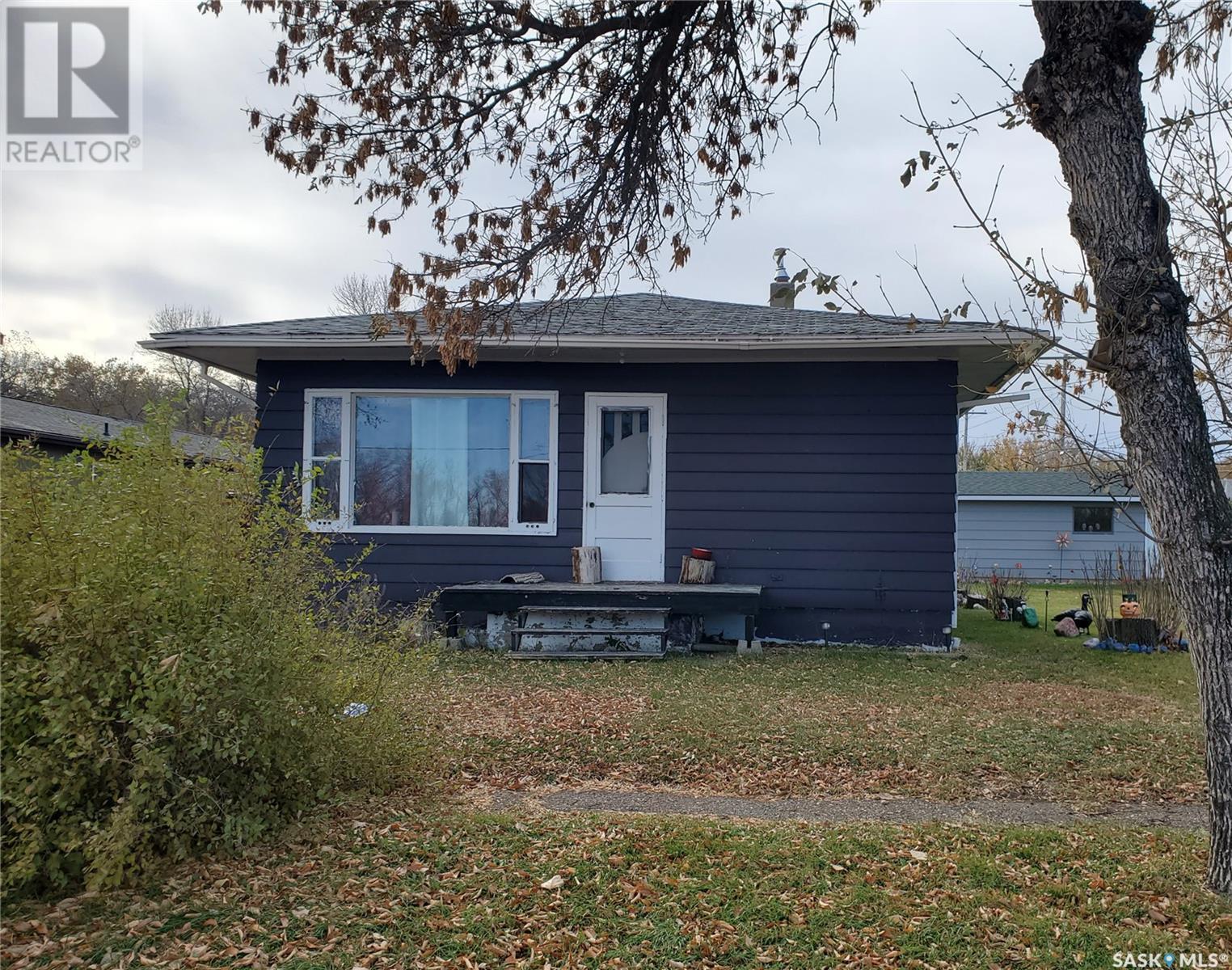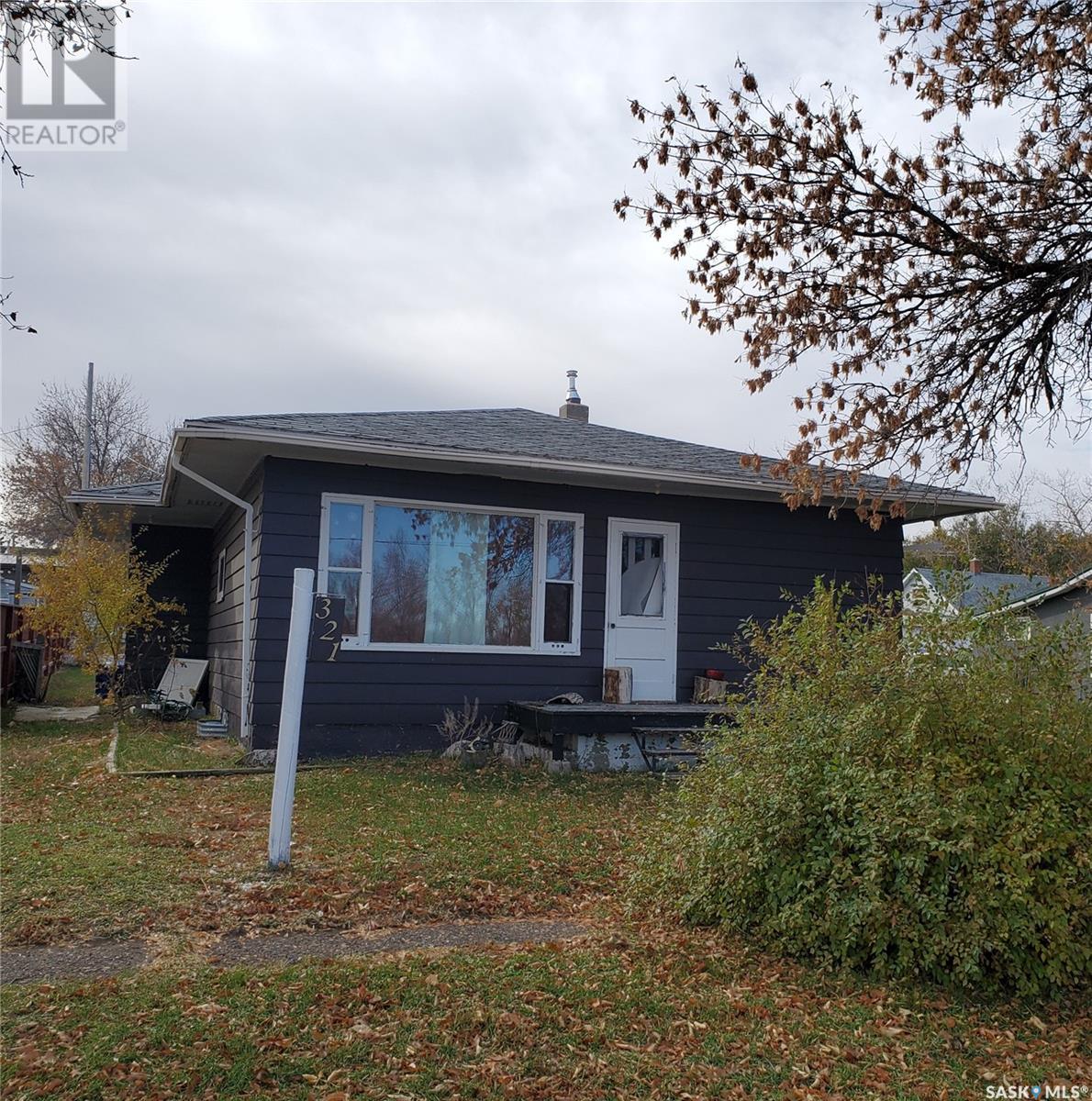4 Bedroom
1 Bathroom
978 sqft
Bungalow
Forced Air
Lawn, Garden Area
$45,000
Welcome to this cozy 978 square foot home located in the peaceful town of Ponteix! Featuring 4 bedrooms and 1 bathroom, this home offers a practical layout that would be ideal for a retiring couple, complete with the convenience of main floor laundry. High efficiency furnace and water heater installed in 2018. For investors, this property presents an excellent opportunity, as rentals are highly sought after in Ponteix. With its manageable size and strong rental demand, this home has great income potential. Ponteix is a charming community with several key amenities, including a K-12 school, health care services, a grocery store, restaurants, a pharmacy, a skating rink, and a curling rink, offering everything you need within a short distance. Whether you’re looking for your forever home or a great investment, this property is a must-see. (id:51699)
Property Details
|
MLS® Number
|
SK984867 |
|
Property Type
|
Single Family |
|
Features
|
Rectangular |
|
Structure
|
Deck |
Building
|
Bathroom Total
|
1 |
|
Bedrooms Total
|
4 |
|
Appliances
|
Washer, Refrigerator, Dryer, Window Coverings, Stove |
|
Architectural Style
|
Bungalow |
|
Basement Development
|
Partially Finished |
|
Basement Type
|
Full (partially Finished) |
|
Constructed Date
|
1955 |
|
Heating Fuel
|
Natural Gas |
|
Heating Type
|
Forced Air |
|
Stories Total
|
1 |
|
Size Interior
|
978 Sqft |
|
Type
|
House |
Parking
Land
|
Acreage
|
No |
|
Fence Type
|
Partially Fenced |
|
Landscape Features
|
Lawn, Garden Area |
|
Size Frontage
|
39 Ft |
|
Size Irregular
|
4680.00 |
|
Size Total
|
4680 Sqft |
|
Size Total Text
|
4680 Sqft |
Rooms
| Level |
Type |
Length |
Width |
Dimensions |
|
Basement |
Other |
25 ft ,2 in |
11 ft ,10 in |
25 ft ,2 in x 11 ft ,10 in |
|
Basement |
Bedroom |
9 ft ,4 in |
11 ft ,9 in |
9 ft ,4 in x 11 ft ,9 in |
|
Basement |
Bedroom |
9 ft ,7 in |
11 ft ,9 in |
9 ft ,7 in x 11 ft ,9 in |
|
Basement |
Utility Room |
|
|
Measurements not available |
|
Main Level |
Living Room |
25 ft ,2 in |
11 ft ,6 in |
25 ft ,2 in x 11 ft ,6 in |
|
Main Level |
Kitchen |
12 ft ,7 in |
13 ft ,6 in |
12 ft ,7 in x 13 ft ,6 in |
|
Main Level |
Bedroom |
10 ft ,4 in |
12 ft ,3 in |
10 ft ,4 in x 12 ft ,3 in |
|
Main Level |
Bedroom |
10 ft ,5 in |
12 ft ,3 in |
10 ft ,5 in x 12 ft ,3 in |
|
Main Level |
4pc Bathroom |
5 ft ,6 in |
6 ft ,2 in |
5 ft ,6 in x 6 ft ,2 in |
|
Main Level |
Laundry Room |
9 ft ,4 in |
5 ft ,10 in |
9 ft ,4 in x 5 ft ,10 in |
https://www.realtor.ca/real-estate/27478099/321-railway-avenue-e-ponteix










