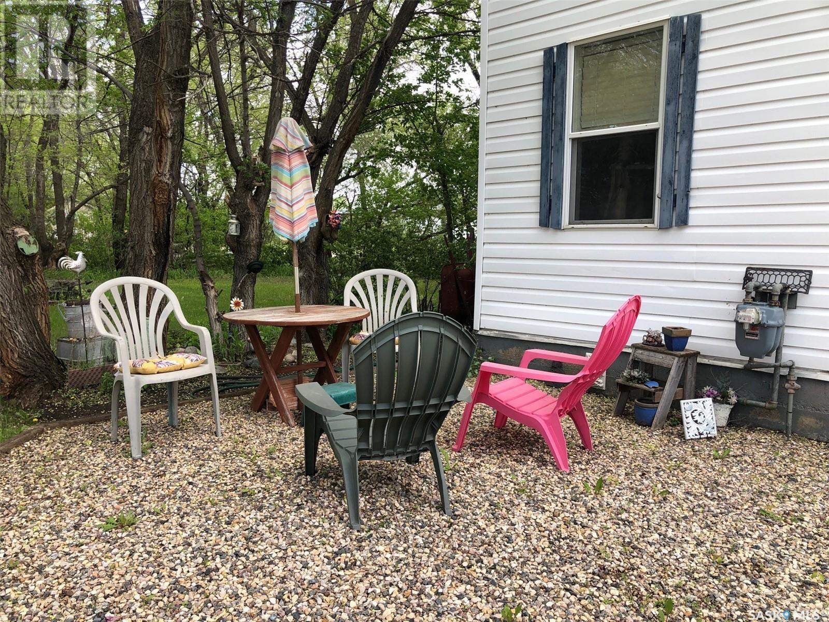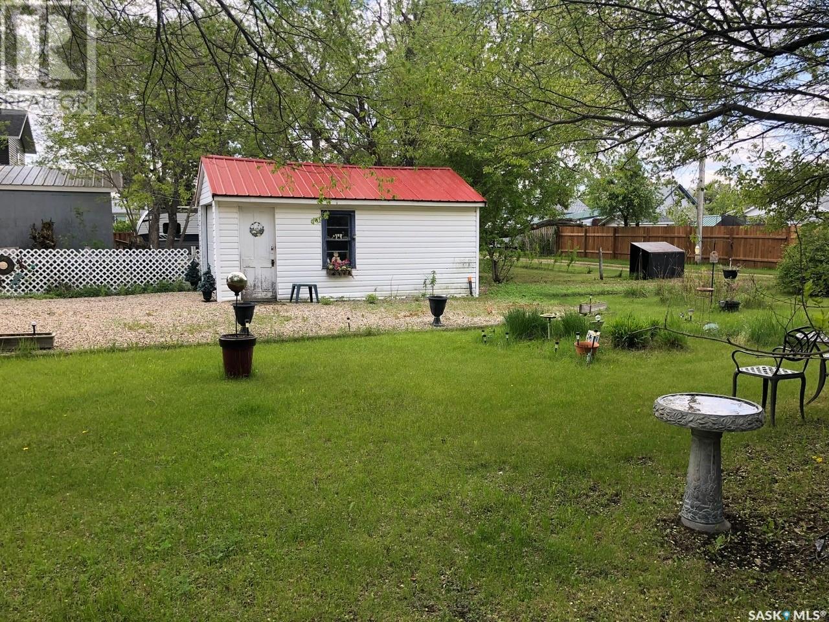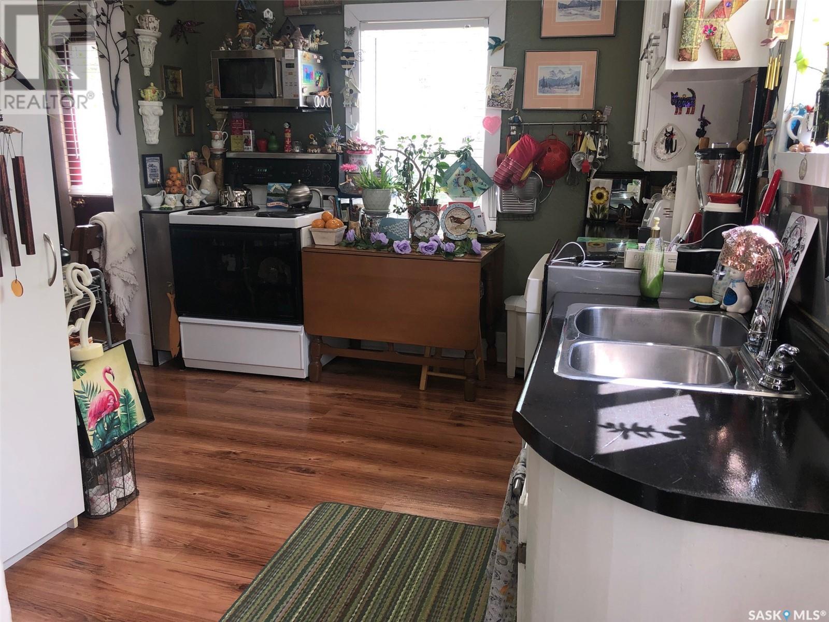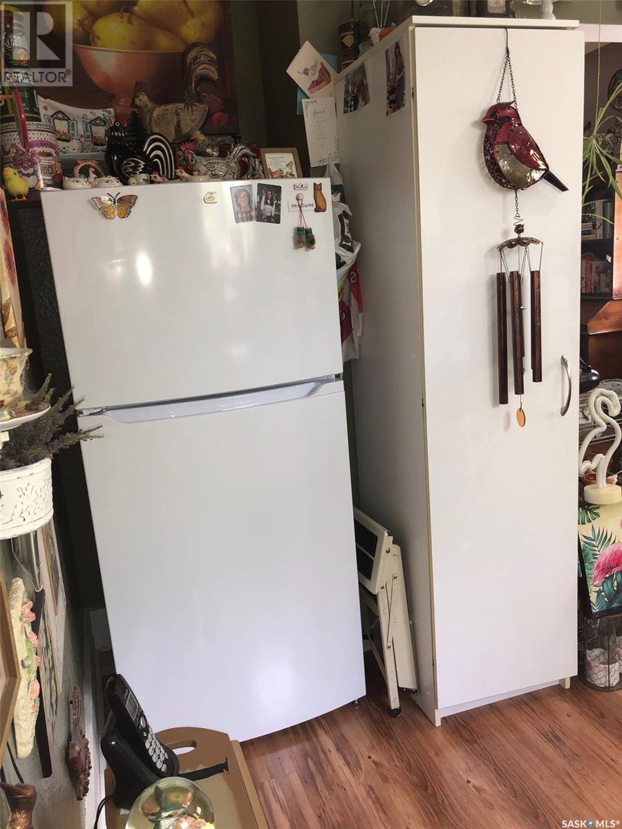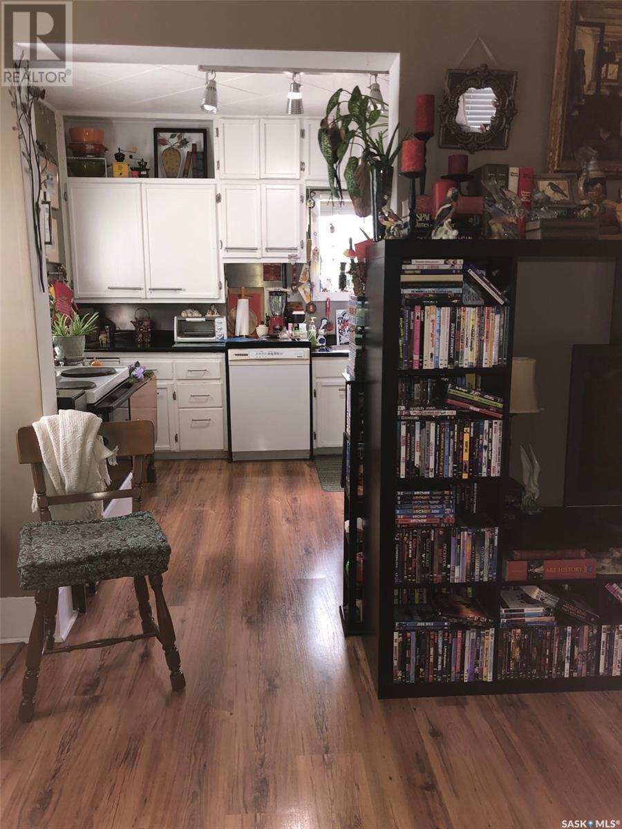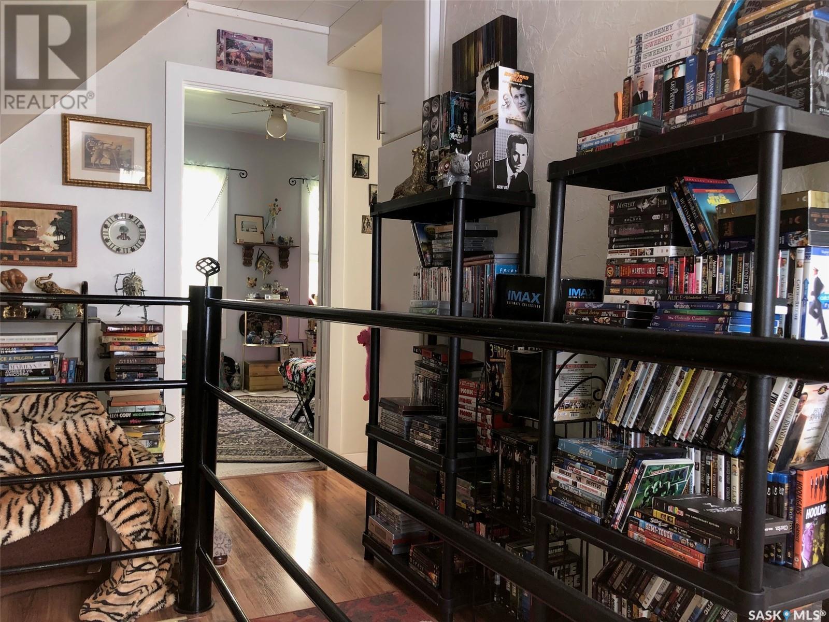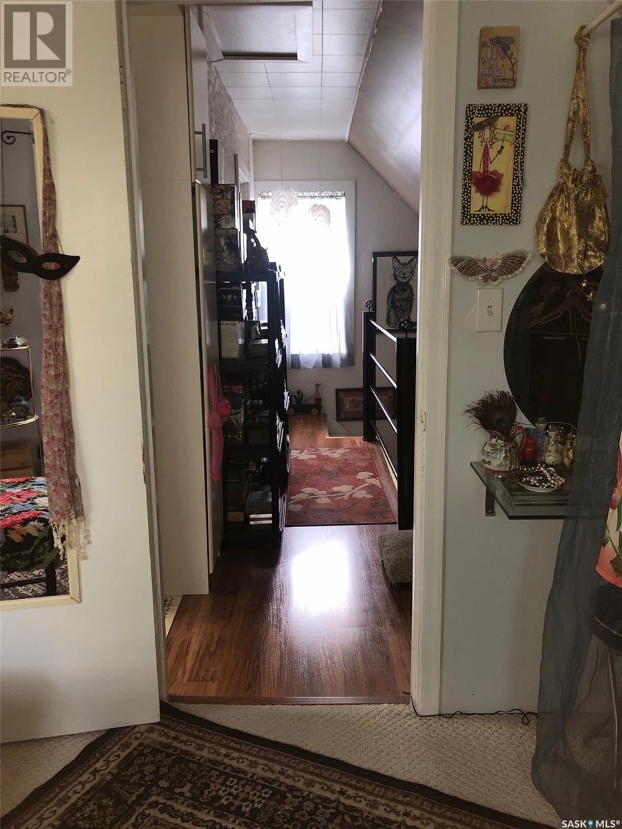2 Bedroom
1 Bathroom
865 sqft
Wall Unit
Forced Air
Lawn, Garden Area
$109,000
IT'S LIKE BEING AT THE PARK.... Folks check out this charming 1 3/4 character home that is surrounded by beautiful surroundings situated on 2 lots in the welcoming Town of Sturgis. This 865 square foot, 1910 home has stood the test of time and has been built to last a lifetime! Upon entry and through the gate you will be impressed by the private oasis surrounded by mature trees around the entire perimeter of the 2 lots. The space provided is tremendous boasting 12, 850 square feet of land that consists of a detached single car garage, patio, fire pit and lawn area as well as plenty of parking space that can accommodate RV parking. The property provides back alley access and is well maintained with crushed rock leading to the deck and main entrance of the home. Upon entry, the unique surroundings become even more enhanced with the cozy interior that makes you feel like sitting down and enjoying a nice cup of tea. The home is solid and boasts a solid concrete foundation that is in superb condition! The main floor consists of a functional kitchen, and living space with plenty of good updated windows that open. The 2nd floor consists of 2 bedrooms and a cute 3 piece bath. The basement consists of laundry, utility, and mechanical area, a shower, storage & cold room and additional space currently used as an office area. There is much added value within the home from the recent upgrades over the recent years that include; metal roof, vinyl siding, HE furnace & water heater, and appliances are all included featuring a brand new fridge with extended warranty. The home has proven to be quite energy efficient with Sask Energy payments equalized at $85/month. Town water and sewer only $70/month and Taxes $1371/year. Very affordable living in a fine peaceful residential community. The property is also centrally located and in walking distance to the schools and all amenities. Interested? Call for more information or to schedule a viewing. (id:51699)
Property Details
|
MLS® Number
|
SK971543 |
|
Property Type
|
Single Family |
|
Features
|
Treed, Rectangular |
|
Structure
|
Deck, Patio(s) |
Building
|
Bathroom Total
|
1 |
|
Bedrooms Total
|
2 |
|
Appliances
|
Washer, Refrigerator, Satellite Dish, Dishwasher, Dryer, Microwave, Window Coverings, Stove |
|
Basement Development
|
Unfinished |
|
Basement Type
|
Full (unfinished) |
|
Constructed Date
|
1910 |
|
Cooling Type
|
Wall Unit |
|
Heating Fuel
|
Natural Gas |
|
Heating Type
|
Forced Air |
|
Stories Total
|
2 |
|
Size Interior
|
865 Sqft |
|
Type
|
House |
Parking
|
Detached Garage
|
|
|
R V
|
|
|
Gravel
|
|
|
Parking Space(s)
|
5 |
Land
|
Acreage
|
No |
|
Landscape Features
|
Lawn, Garden Area |
|
Size Frontage
|
100 Ft |
|
Size Irregular
|
12850.00 |
|
Size Total
|
12850 Sqft |
|
Size Total Text
|
12850 Sqft |
Rooms
| Level |
Type |
Length |
Width |
Dimensions |
|
Second Level |
Bedroom |
9 ft |
15 ft ,5 in |
9 ft x 15 ft ,5 in |
|
Second Level |
Bedroom |
8 ft ,9 in |
8 ft ,8 in |
8 ft ,9 in x 8 ft ,8 in |
|
Second Level |
3pc Bathroom |
4 ft ,10 in |
7 ft ,6 in |
4 ft ,10 in x 7 ft ,6 in |
|
Main Level |
Kitchen |
9 ft ,10 in |
11 ft ,11 in |
9 ft ,10 in x 11 ft ,11 in |
|
Main Level |
Living Room |
12 ft ,1 in |
15 ft ,3 in |
12 ft ,1 in x 15 ft ,3 in |
|
Main Level |
Other |
2 ft ,9 in |
3 ft ,6 in |
2 ft ,9 in x 3 ft ,6 in |
https://www.realtor.ca/real-estate/26990446/321-rongve-street-sturgis





