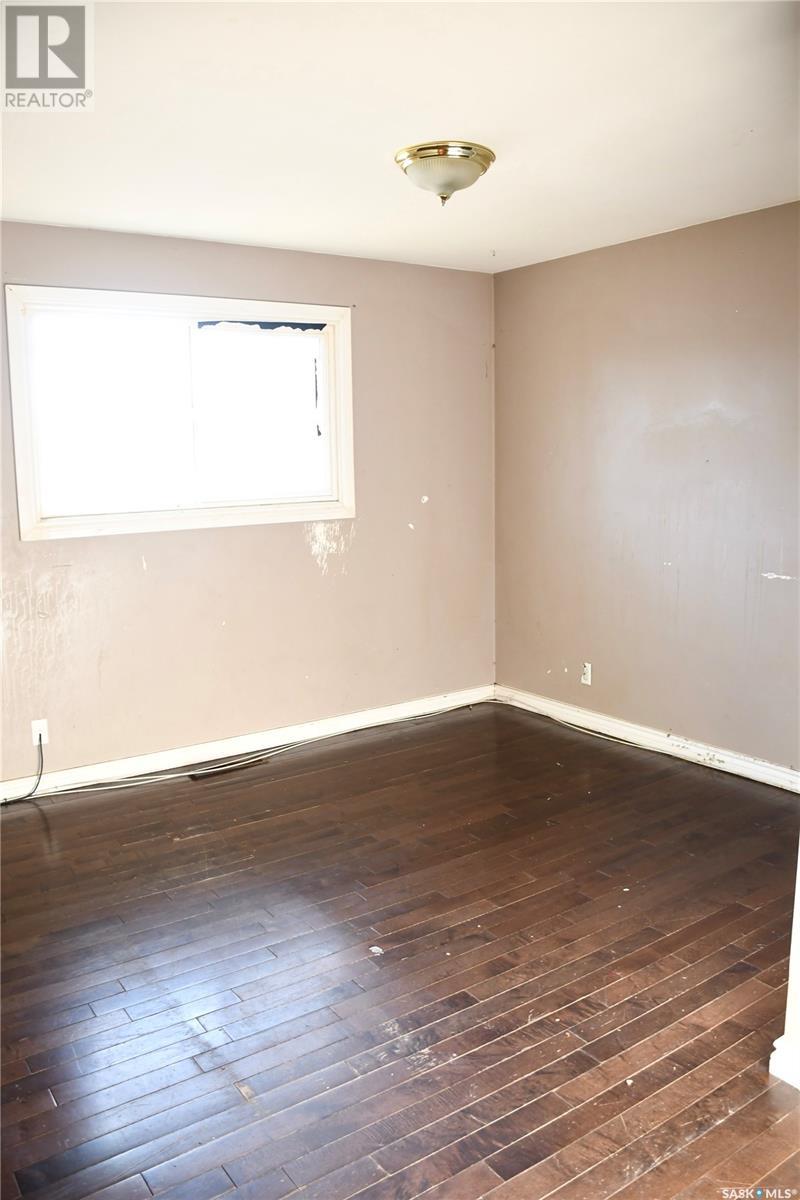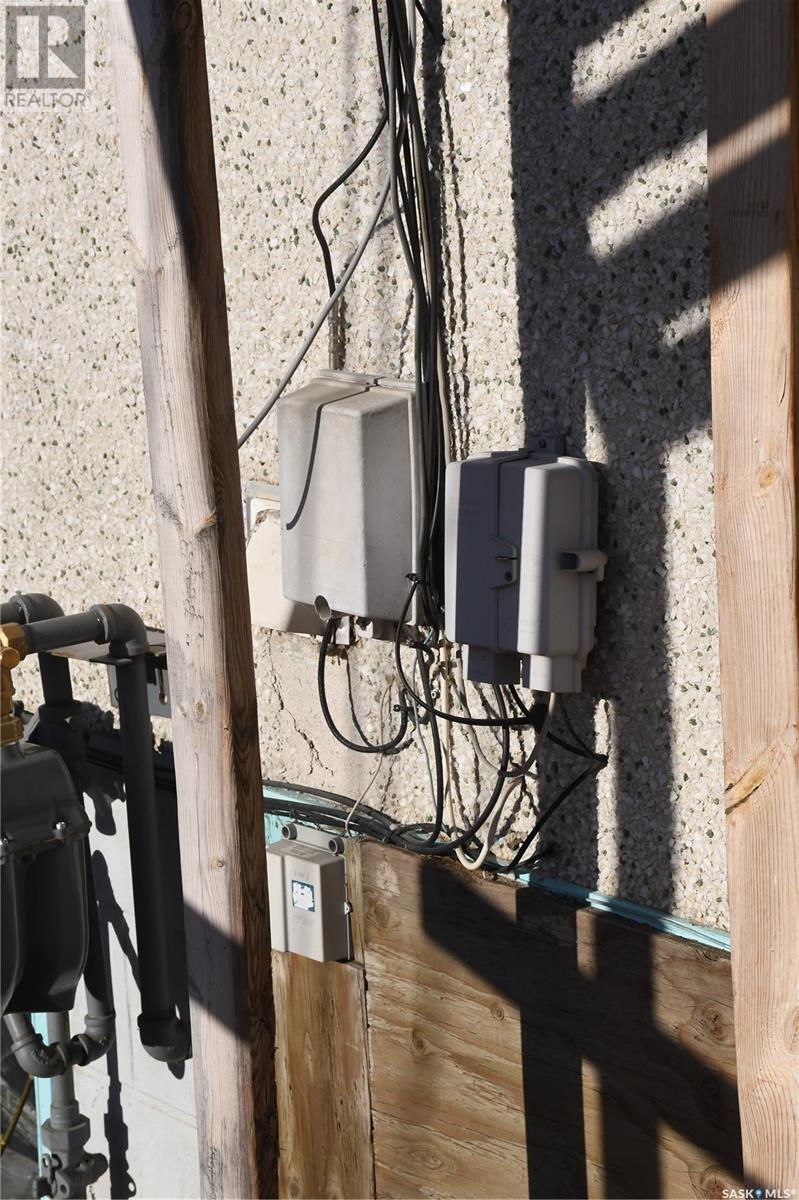5 Bedroom
2 Bathroom
1108 sqft
Bi-Level
Forced Air
Lawn
$210,000
Great opportunity for investors or first-time home buyers. Located just minutes away from Holiday Park Golf Course, Schools, and Shopping Plazas, This home offers a huge lot, huge backyard space, and a single detached garage. Exterior is in good condition, and main floor bathroom has been renovated with tile all around tub which is a wonderful upgrade. On top of all of this, the basement offers a secondary suite entrance, and 2 additional bedrooms with a kitchen, and a bathroom. Home definitely needs some TLC. Cleaning and renovating a few things will make this home the ideal property for you! Don’t miss out on this wonderful opportunity. Sold AS-IS, where is. (id:51699)
Property Details
|
MLS® Number
|
SK004193 |
|
Property Type
|
Single Family |
|
Neigbourhood
|
Meadowgreen |
|
Features
|
Treed, Rectangular, Double Width Or More Driveway |
Building
|
Bathroom Total
|
2 |
|
Bedrooms Total
|
5 |
|
Appliances
|
Refrigerator, Dishwasher, Hood Fan, Stove |
|
Architectural Style
|
Bi-level |
|
Basement Development
|
Finished |
|
Basement Type
|
Full (finished) |
|
Constructed Date
|
1964 |
|
Heating Fuel
|
Natural Gas |
|
Heating Type
|
Forced Air |
|
Size Interior
|
1108 Sqft |
|
Type
|
House |
Parking
|
Attached Garage
|
|
|
Parking Space(s)
|
3 |
Land
|
Acreage
|
No |
|
Fence Type
|
Fence |
|
Landscape Features
|
Lawn |
|
Size Frontage
|
50 Ft |
|
Size Irregular
|
6250.00 |
|
Size Total
|
6250 Sqft |
|
Size Total Text
|
6250 Sqft |
Rooms
| Level |
Type |
Length |
Width |
Dimensions |
|
Basement |
Bedroom |
|
|
x x x |
|
Basement |
Bedroom |
|
|
x x x |
|
Basement |
3pc Bathroom |
|
|
x x x |
|
Basement |
Laundry Room |
|
|
x x x |
|
Basement |
Storage |
|
|
x x x |
|
Main Level |
Living Room |
18 ft ,6 in |
13 ft ,6 in |
18 ft ,6 in x 13 ft ,6 in |
|
Main Level |
Bedroom |
12 ft |
12 ft ,4 in |
12 ft x 12 ft ,4 in |
|
Main Level |
Bedroom |
10 ft ,8 in |
12 ft ,4 in |
10 ft ,8 in x 12 ft ,4 in |
|
Main Level |
Storage |
|
|
x x x |
|
Main Level |
Bedroom |
12 ft |
12 ft ,3 in |
12 ft x 12 ft ,3 in |
|
Main Level |
4pc Bathroom |
|
|
x x x |
|
Main Level |
Kitchen |
12 ft ,3 in |
15 ft ,6 in |
12 ft ,3 in x 15 ft ,6 in |
https://www.realtor.ca/real-estate/28237154/321-y-avenue-s-saskatoon-meadowgreen

























