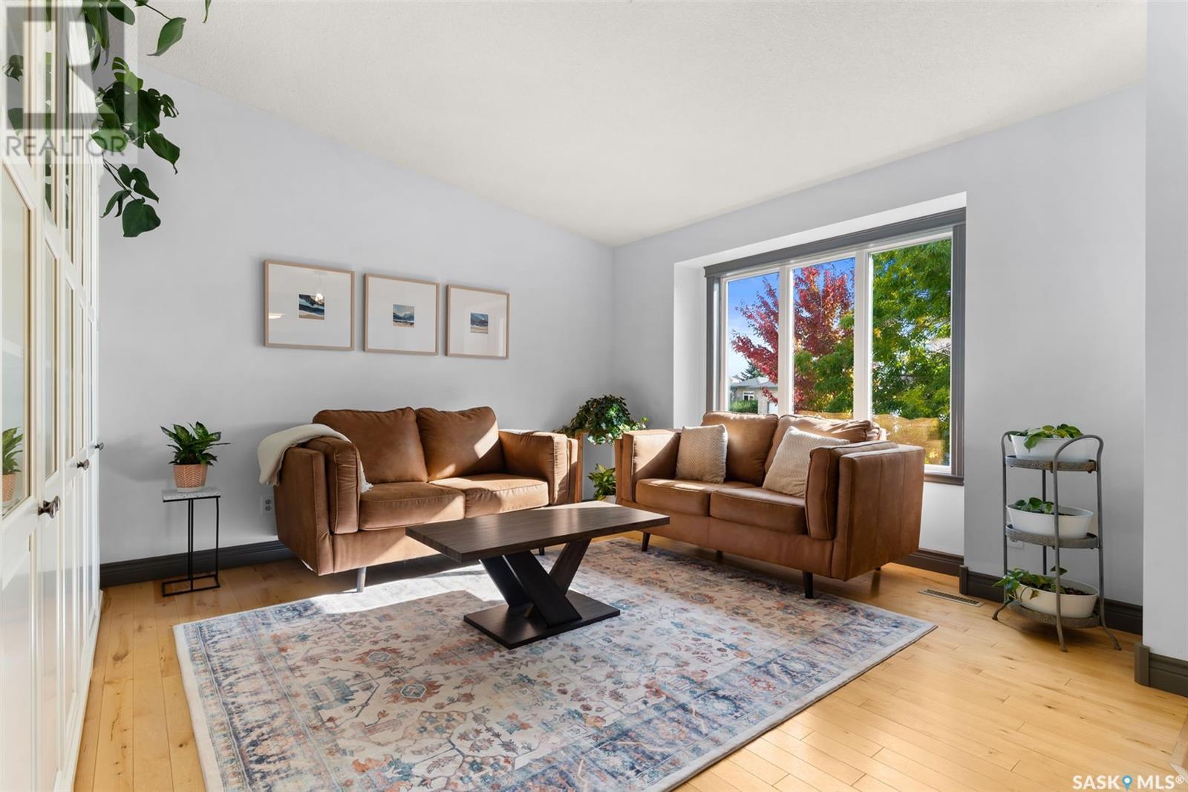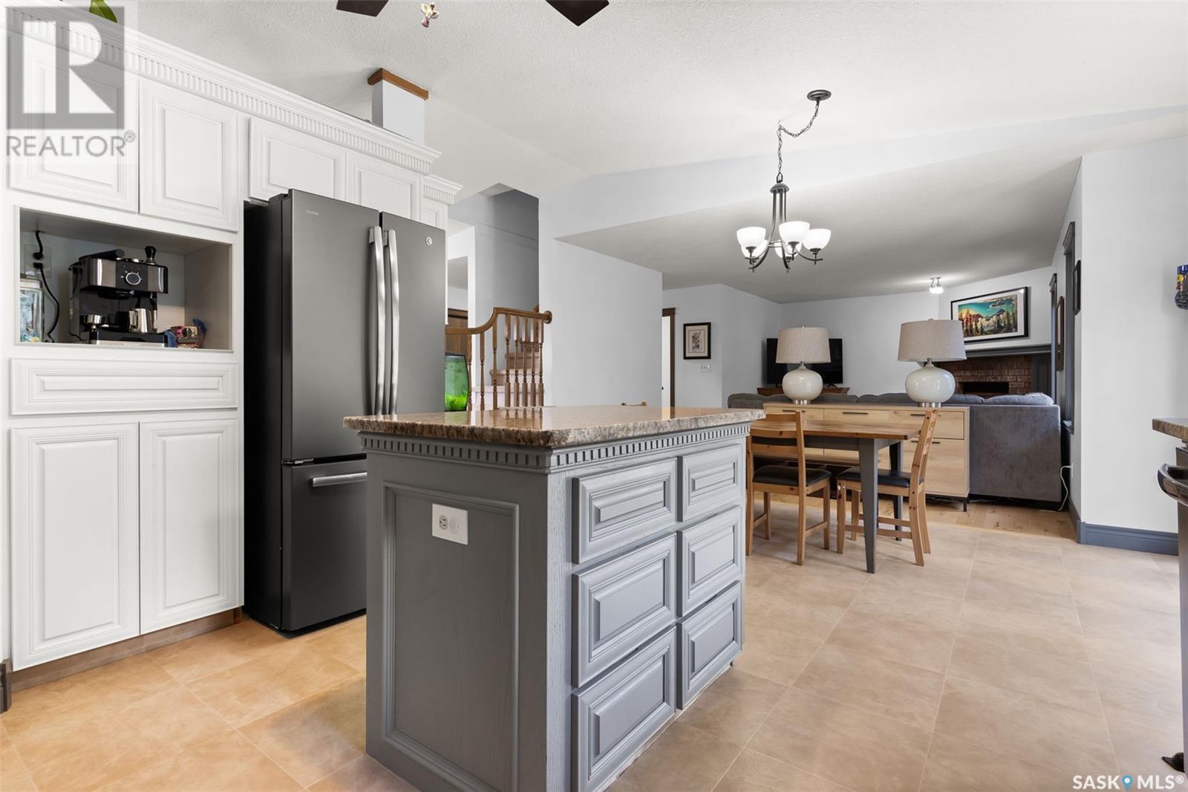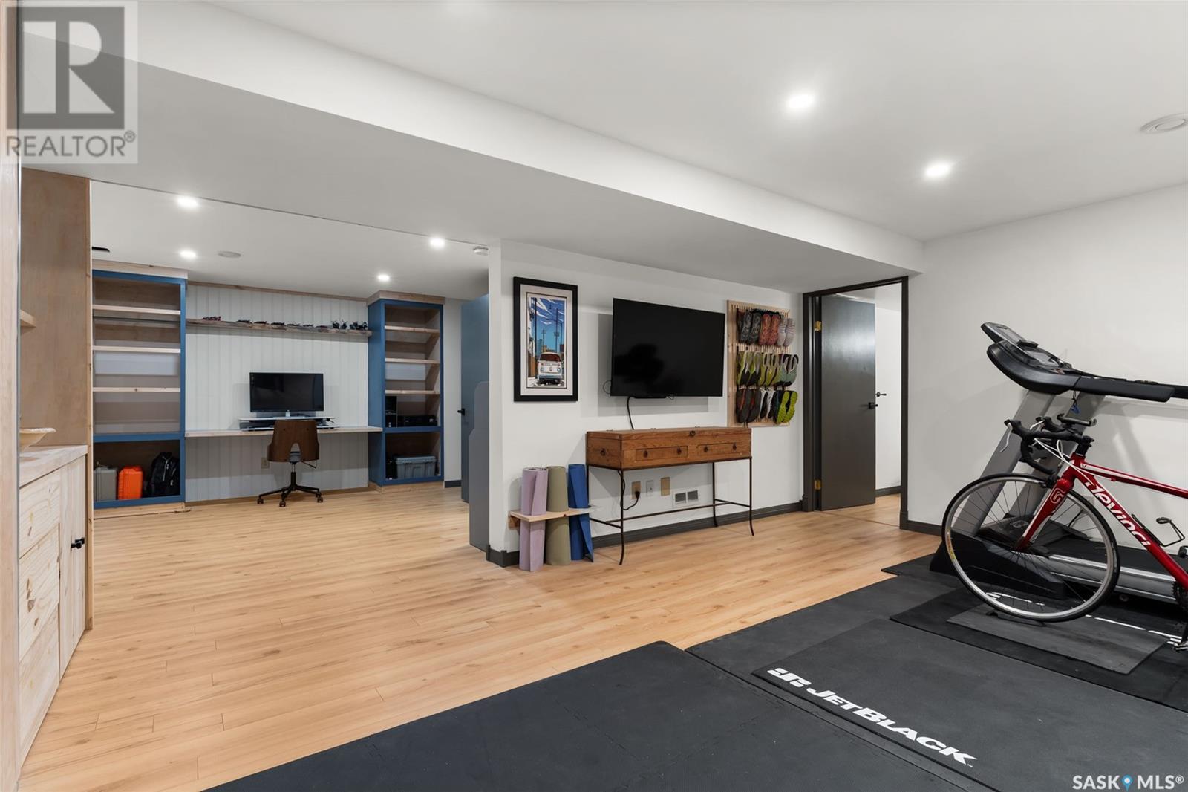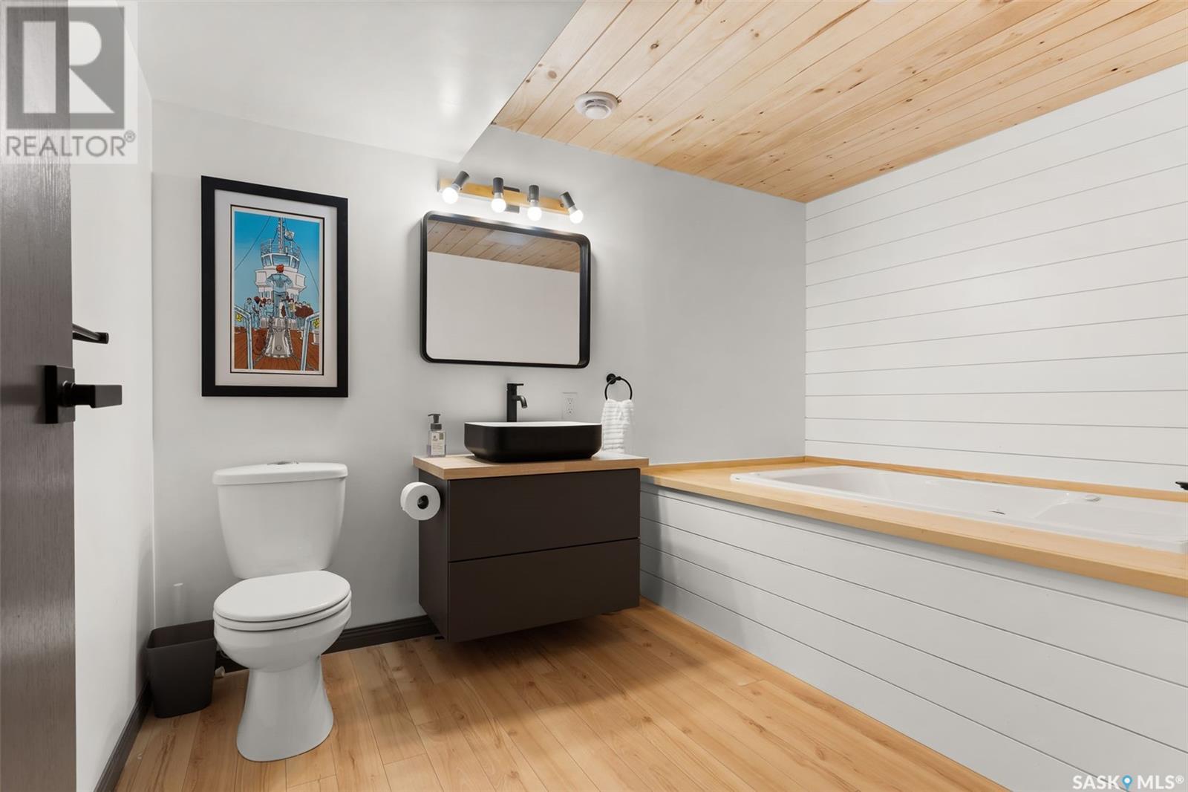3 Bedroom
4 Bathroom
1552 sqft
2 Level
Fireplace
Central Air Conditioning, Air Exchanger
Forced Air
Lawn, Underground Sprinkler, Garden Area
$529,900
Welcome to a fabulous Sthamann built family home located on a quiet bay with amazing neighbours. This 3 bedroom home with 3.5 bathrooms could easily be converted back to a 4 BDRM home by adding back a wall in the basement. Only 1 block to walking and biking paths. Upon entry you are welcomed by a large foyer with open staircases to 2nd flr and a bright living room with maple hardwood floors. Open-concept kitchen features ample cabinetry, granite counter tops, under-mount sink, corner pantry, island and updated stainless steel appliances. Dining area features an impressive double garden door which opens wide leading to your newer deck & private back yard with patio, garden beds and play structure to keep the kids active. A cozy family room overlooking the gorgeous mature backyard features a natural gas fireplace & hardwood floors. Completing the main floor is an updated 2 pc bathroom, large laundry with utility sink & direct entry to insulated double garage (20'w x 24'L w/ 11' ceiling height)- perfect for your truck. Upstairs offers a king sized primary bedroom with walk in closet and updated 3 pc ensuite (new shower door) plus 2 more bedrooms & 4pc bathroom. Basement is well planned offering a rec room area with built in desk and exercise room which could be converted back to the 4th bdrm. You also have a 3 pc guest bathroom with soaker tub. Plenty of storage space in the utility room. Recent updates: Interior painted 2024. Modern light fixtures. Furnace, Central A/C, Air Exchanger 2022. New exterior doors and triple pane windows 2022. Kitchen appliances 2018, Washer & Dryer 2017, Cedar deck added 2019. Fence 2019. Shingles 2014. Add'l valuable features: Murphy bed frame, Beehive app for underground sprinklers, ECOBEE thermostat, smart garage door, RING door bell. Utilities avg: SKEnergy $100/m & SKPower $120/m. This home is close to the park, top notch schools (St Gabriel and Jack Mackenzie Elementary), Sandra Schmirler Centre, and easy access to the Regina BYPASS. (id:51699)
Property Details
|
MLS® Number
|
SK985220 |
|
Property Type
|
Single Family |
|
Neigbourhood
|
Windsor Park |
|
Features
|
Treed, Rectangular |
|
Structure
|
Deck, Patio(s) |
Building
|
Bathroom Total
|
4 |
|
Bedrooms Total
|
3 |
|
Appliances
|
Washer, Refrigerator, Dishwasher, Dryer, Alarm System, Garage Door Opener Remote(s), Hood Fan, Play Structure, Storage Shed, Stove |
|
Architectural Style
|
2 Level |
|
Basement Development
|
Finished |
|
Basement Type
|
Full (finished) |
|
Constructed Date
|
1995 |
|
Cooling Type
|
Central Air Conditioning, Air Exchanger |
|
Fire Protection
|
Alarm System |
|
Fireplace Fuel
|
Gas |
|
Fireplace Present
|
Yes |
|
Fireplace Type
|
Conventional |
|
Heating Fuel
|
Natural Gas |
|
Heating Type
|
Forced Air |
|
Stories Total
|
2 |
|
Size Interior
|
1552 Sqft |
|
Type
|
House |
Parking
|
Attached Garage
|
|
|
Parking Space(s)
|
4 |
Land
|
Acreage
|
No |
|
Fence Type
|
Fence |
|
Landscape Features
|
Lawn, Underground Sprinkler, Garden Area |
|
Size Irregular
|
5472.00 |
|
Size Total
|
5472 Sqft |
|
Size Total Text
|
5472 Sqft |
Rooms
| Level |
Type |
Length |
Width |
Dimensions |
|
Second Level |
Primary Bedroom |
13 ft ,5 in |
13 ft ,3 in |
13 ft ,5 in x 13 ft ,3 in |
|
Second Level |
3pc Ensuite Bath |
8 ft ,6 in |
6 ft |
8 ft ,6 in x 6 ft |
|
Second Level |
Bedroom |
9 ft ,3 in |
10 ft ,4 in |
9 ft ,3 in x 10 ft ,4 in |
|
Second Level |
Bedroom |
8 ft ,9 in |
9 ft ,3 in |
8 ft ,9 in x 9 ft ,3 in |
|
Second Level |
4pc Bathroom |
5 ft |
8 ft ,5 in |
5 ft x 8 ft ,5 in |
|
Basement |
Other |
12 ft ,7 in |
18 ft |
12 ft ,7 in x 18 ft |
|
Basement |
Playroom |
12 ft |
11 ft ,3 in |
12 ft x 11 ft ,3 in |
|
Basement |
3pc Bathroom |
10 ft ,7 in |
7 ft ,7 in |
10 ft ,7 in x 7 ft ,7 in |
|
Basement |
Utility Room |
|
|
Measurements not available |
|
Basement |
Storage |
|
|
Measurements not available |
|
Main Level |
Living Room |
14 ft |
12 ft |
14 ft x 12 ft |
|
Main Level |
Kitchen |
13 ft ,8 in |
11 ft ,2 in |
13 ft ,8 in x 11 ft ,2 in |
|
Main Level |
Dining Room |
13 ft ,4 in |
8 ft ,9 in |
13 ft ,4 in x 8 ft ,9 in |
|
Main Level |
Family Room |
13 ft |
17 ft ,8 in |
13 ft x 17 ft ,8 in |
|
Main Level |
2pc Bathroom |
5 ft |
8 ft |
5 ft x 8 ft |
|
Main Level |
Laundry Room |
8 ft |
8 ft |
8 ft x 8 ft |
https://www.realtor.ca/real-estate/27503817/3212-faul-bay-e-regina-windsor-park













































