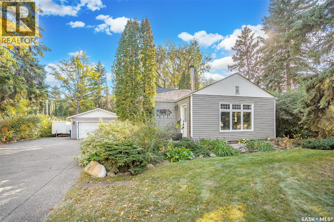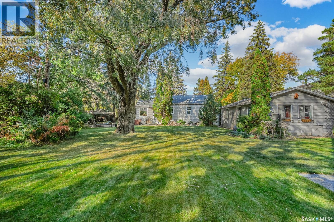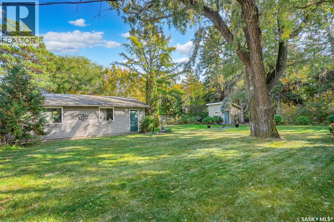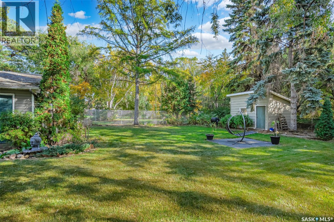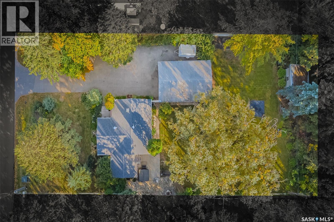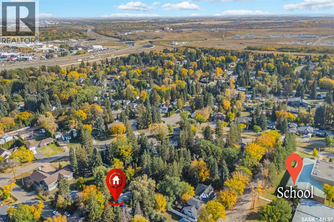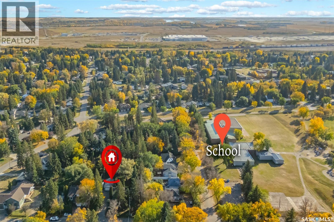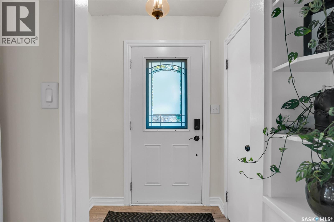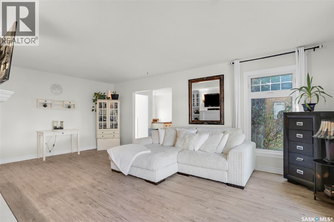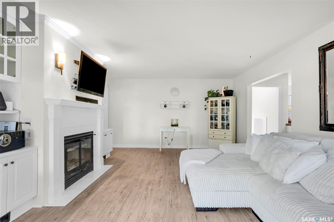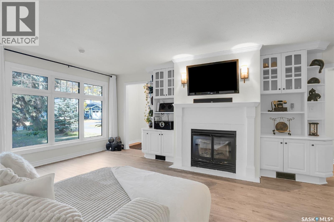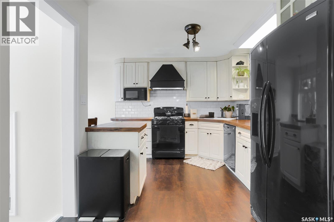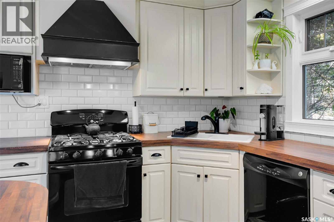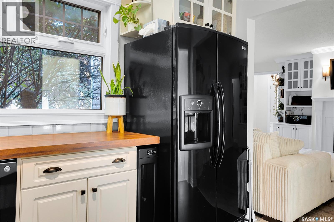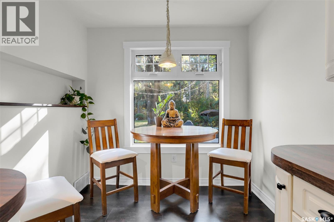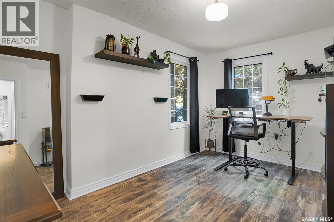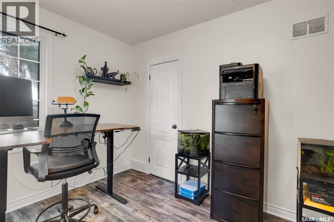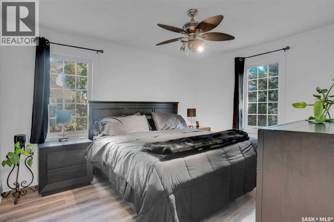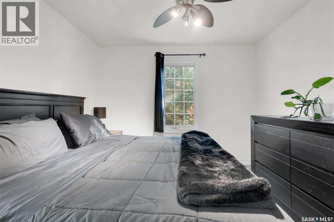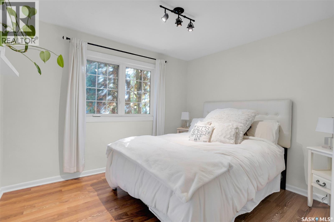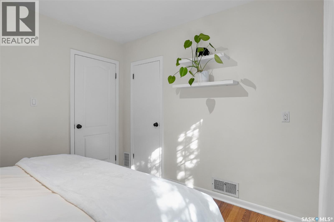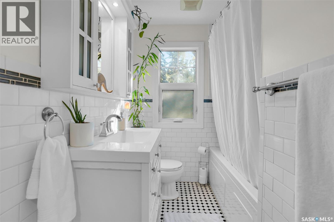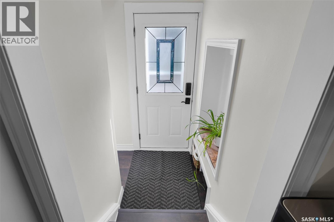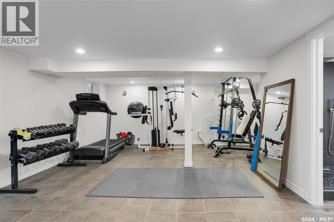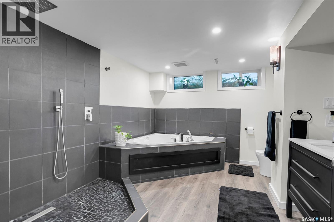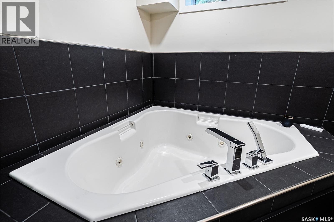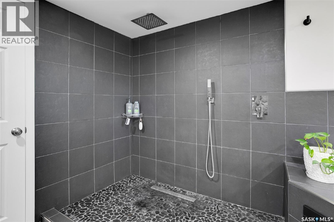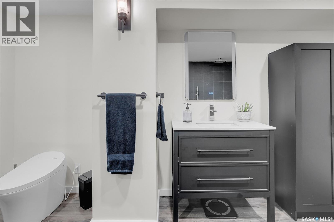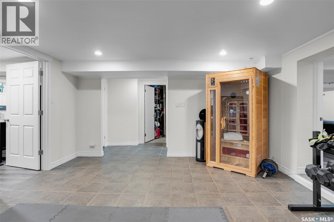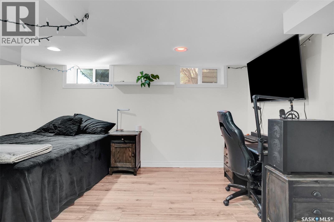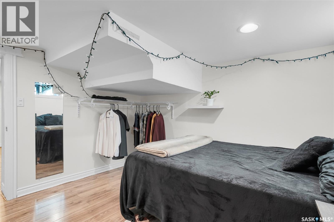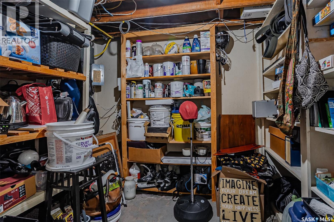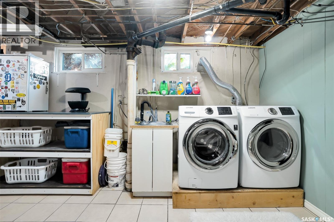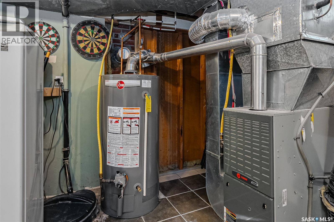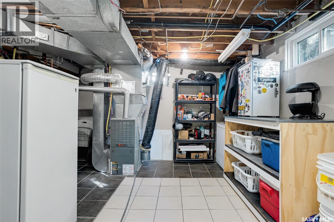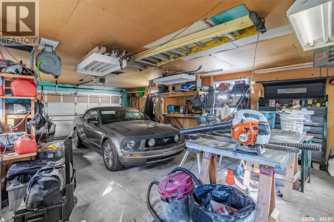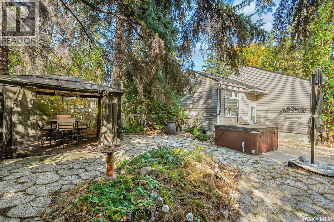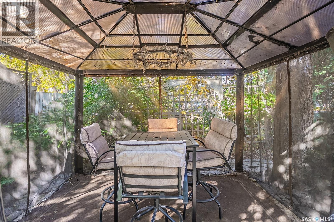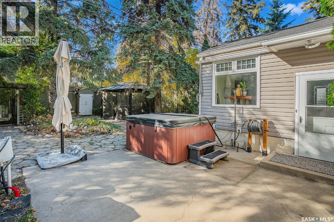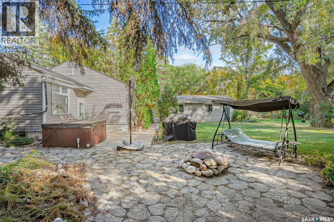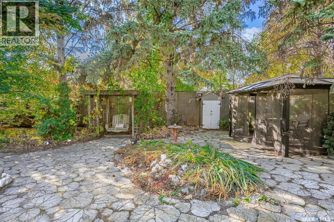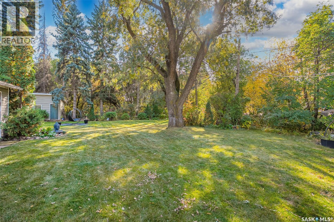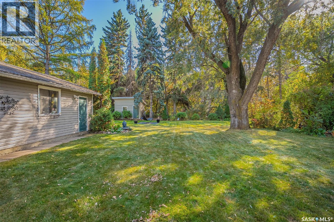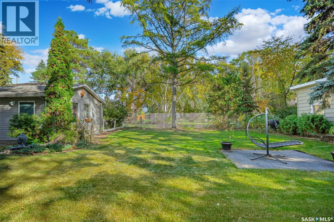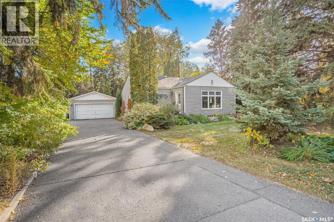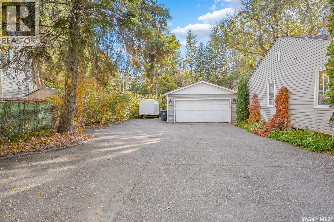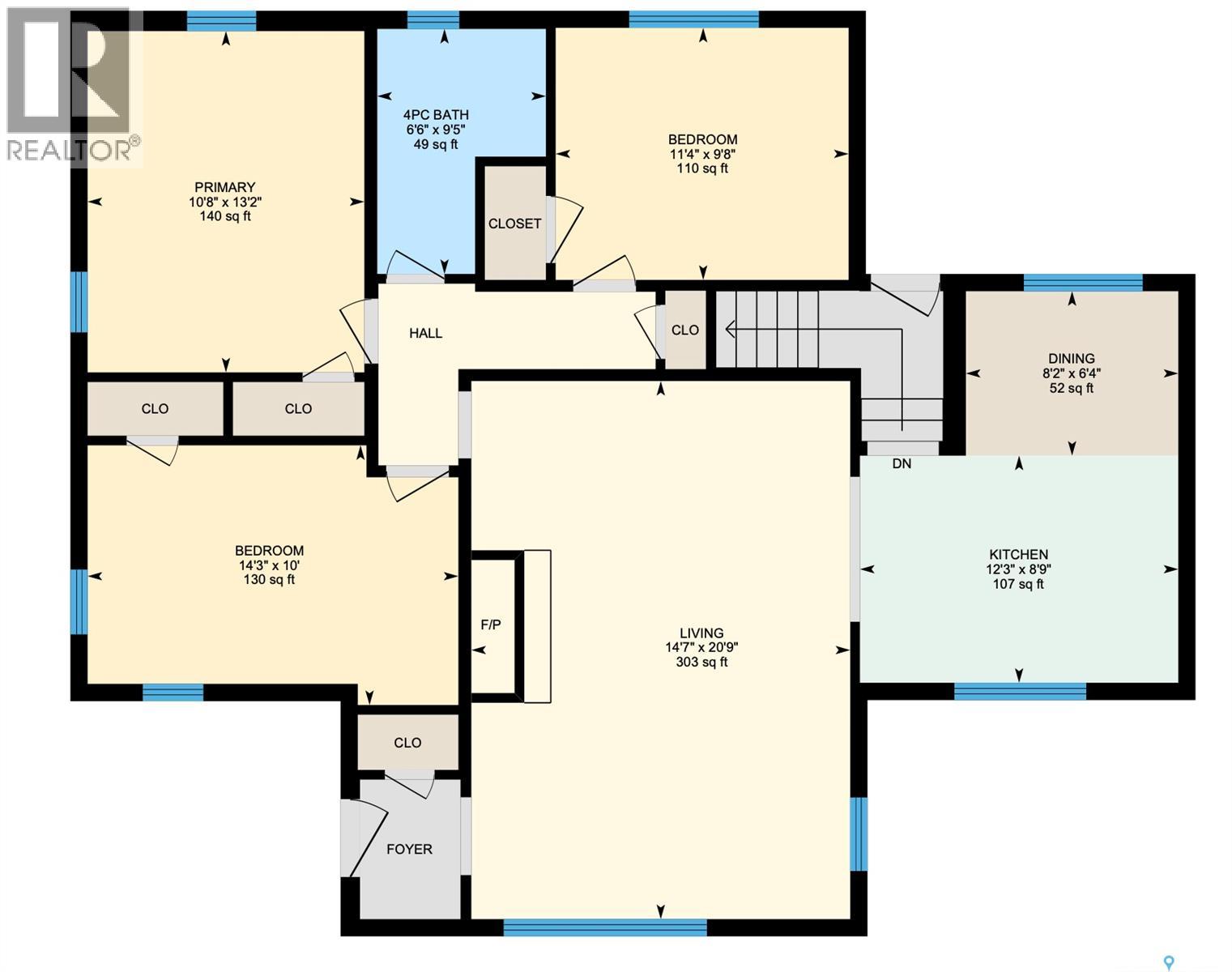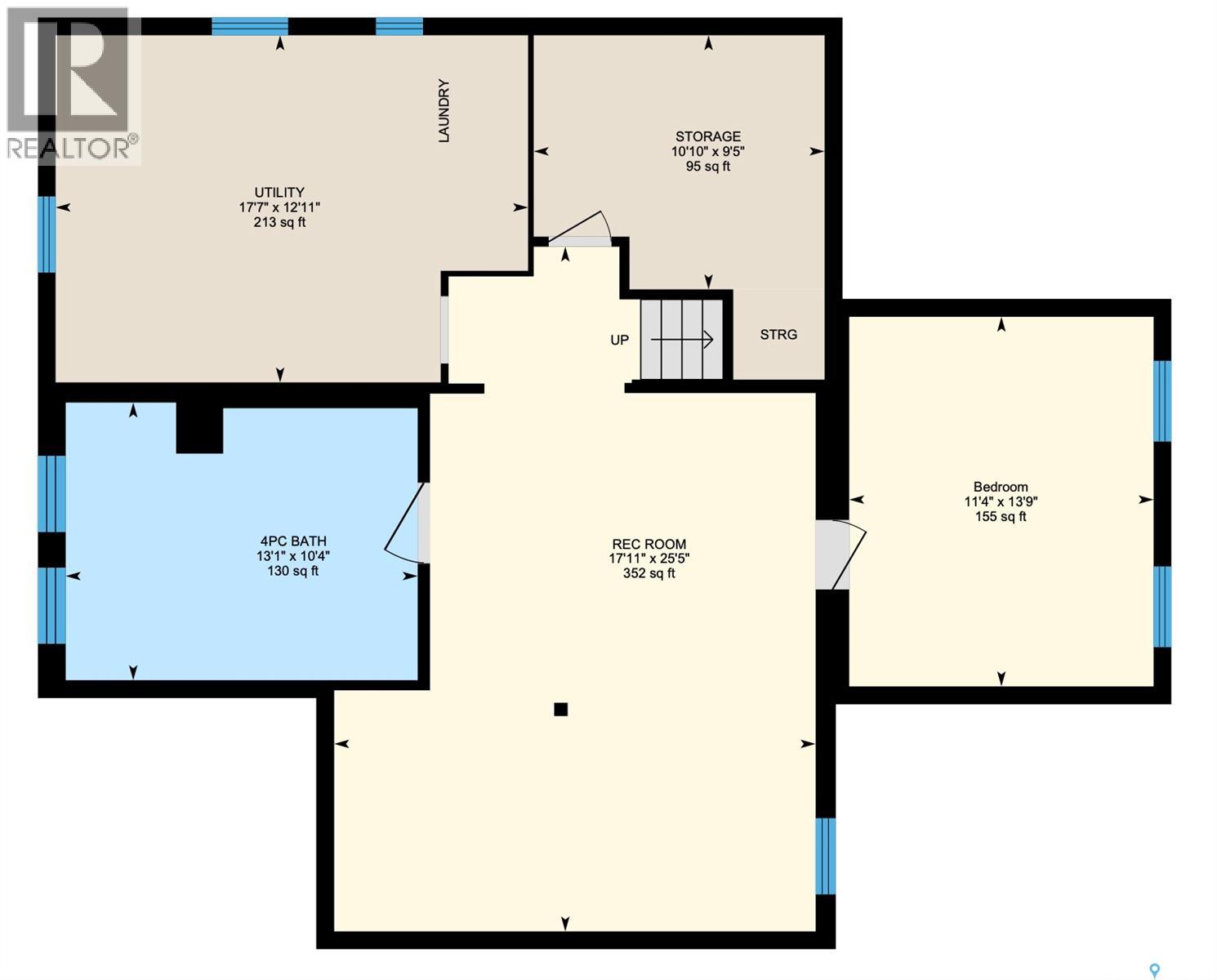4 Bedroom
2 Bathroom
1205 sqft
Bungalow
Fireplace
Central Air Conditioning
Forced Air
Lawn, Underground Sprinkler, Garden Area
$599,000
Classic Montgomery bungalow on a massive 120 × 181 ft lot — move-in ready with room to grow. Welcome to 3213 Caen Street, a bright and beautifully updated 1,205 sq ft bungalow set on nearly half an acre in the heart of Montgomery Place. This 4-bedroom, 2-bath home combines mid-century charm with thoughtful modern upgrades and an incredible yard you’ll rarely find in the city. Inside, you’ll love the spacious living room with its cozy wood-burning fireplace and warm vinyl plank floors. The sunny kitchen and dining area offer updated finishes and great flow for family meals. Three comfortable bedrooms and a full 4-piece bath complete the main floor. Downstairs, discover a fully finished lower level with a huge recreation room, an additional bedroom, a second full bath, laundry, and ample storage — perfect for teenagers, guests, or a home office. Step outside to your private park-like lot: mature trees, garden beds, lawn space for play, and a patio ideal for summer evenings. The heated and fully insulated 2-car detached garage plus long asphalt driveway provide abundant parking for vehicles, RVs, or trailers. Extras include central air, central vac, underground sprinklers and a hot tub. Montgomery Place is known for its generous lot sizes, mature trees, and friendly community — all within minutes of schools, parks, and quick access to Circle Drive and downtown. If you’re looking for space, comfort, and a rare oversized yard in the city, this home delivers. As per the Seller’s direction, all offers will be presented on 10/04/2025 5:00PM. (id:51699)
Property Details
|
MLS® Number
|
SK019741 |
|
Property Type
|
Single Family |
|
Neigbourhood
|
Montgomery Place |
|
Features
|
Treed, Sump Pump |
|
Structure
|
Patio(s) |
Building
|
Bathroom Total
|
2 |
|
Bedrooms Total
|
4 |
|
Appliances
|
Washer, Refrigerator, Dishwasher, Dryer, Garage Door Opener Remote(s), Hood Fan, Storage Shed, Stove |
|
Architectural Style
|
Bungalow |
|
Basement Development
|
Finished |
|
Basement Type
|
Full (finished) |
|
Constructed Date
|
1953 |
|
Cooling Type
|
Central Air Conditioning |
|
Fireplace Fuel
|
Wood |
|
Fireplace Present
|
Yes |
|
Fireplace Type
|
Conventional |
|
Heating Fuel
|
Natural Gas |
|
Heating Type
|
Forced Air |
|
Stories Total
|
1 |
|
Size Interior
|
1205 Sqft |
|
Type
|
House |
Parking
|
Detached Garage
|
|
|
Heated Garage
|
|
|
Parking Space(s)
|
10 |
Land
|
Acreage
|
No |
|
Fence Type
|
Fence |
|
Landscape Features
|
Lawn, Underground Sprinkler, Garden Area |
|
Size Frontage
|
120 Ft |
|
Size Irregular
|
21720.00 |
|
Size Total
|
21720 Sqft |
|
Size Total Text
|
21720 Sqft |
Rooms
| Level |
Type |
Length |
Width |
Dimensions |
|
Basement |
4pc Bathroom |
|
|
13'11" x 10'4" |
|
Basement |
Bedroom |
|
|
11'4" x 13'9" |
|
Basement |
Other |
|
|
17'11" x 25'5" |
|
Basement |
Storage |
|
|
10'10" x 9'5" |
|
Basement |
Laundry Room |
|
|
17'7" x 12'11" |
|
Main Level |
Living Room |
|
|
14'7" x 20'9" |
|
Main Level |
Kitchen |
|
|
12'3" x 8'9" |
|
Main Level |
Dining Room |
|
|
8'2" x 6'4" |
|
Main Level |
Primary Bedroom |
|
|
10'8" x 13'2" |
|
Main Level |
Bedroom |
|
|
11'4" x 9'8" |
|
Main Level |
Bedroom |
|
10 ft |
Measurements not available x 10 ft |
|
Main Level |
4pc Bathroom |
|
|
6'6" x 9'5" |
https://www.realtor.ca/real-estate/28934627/3213-caen-street-saskatoon-montgomery-place

