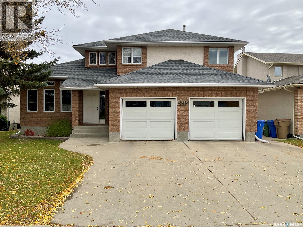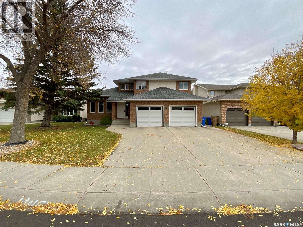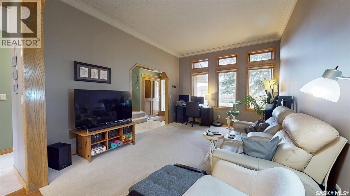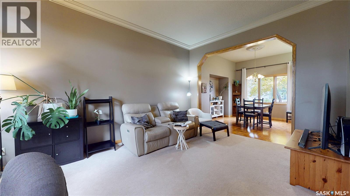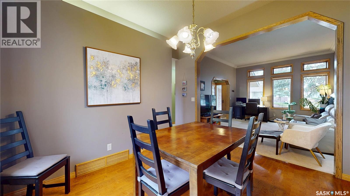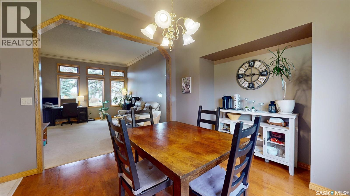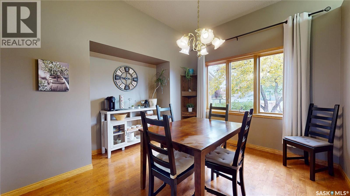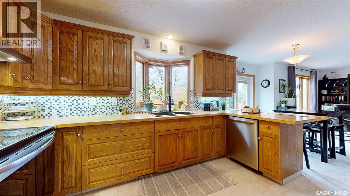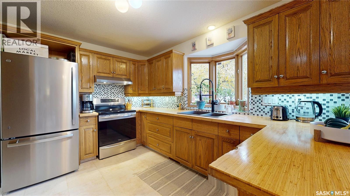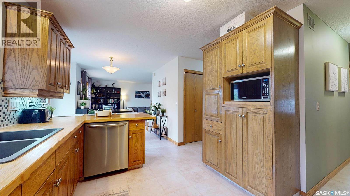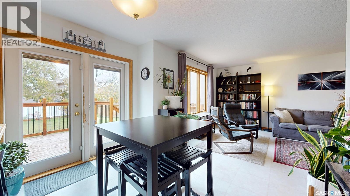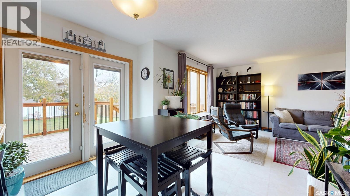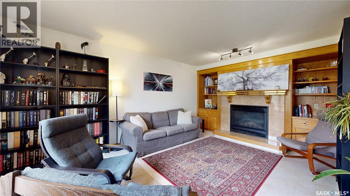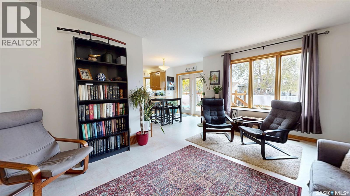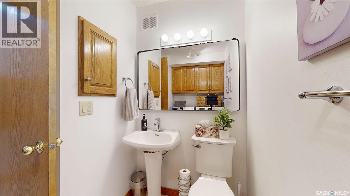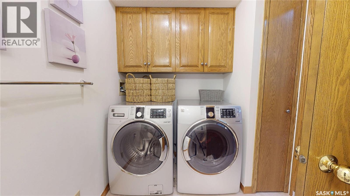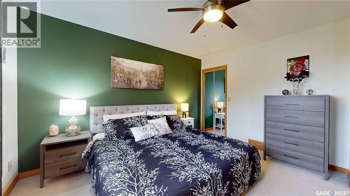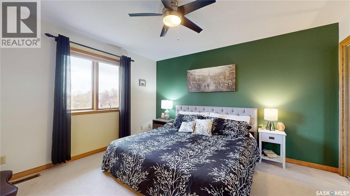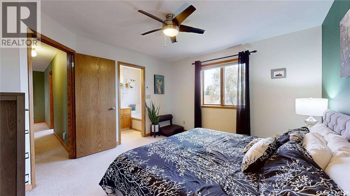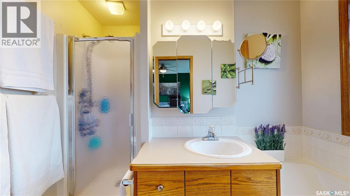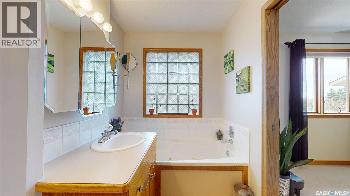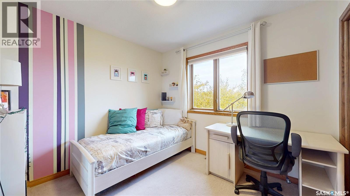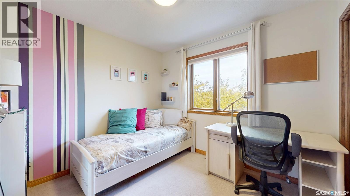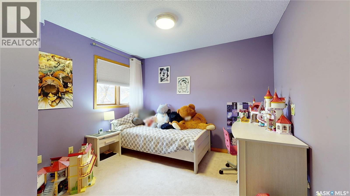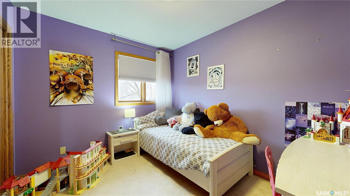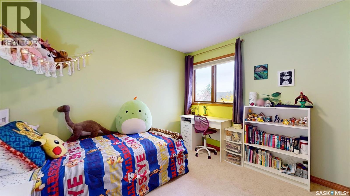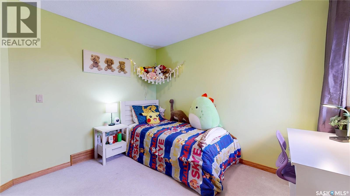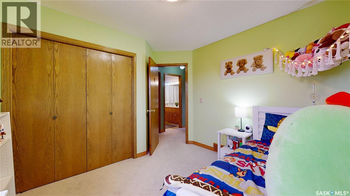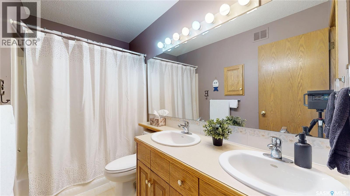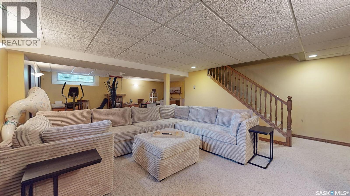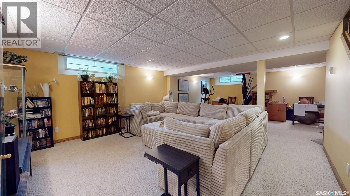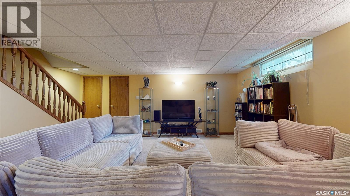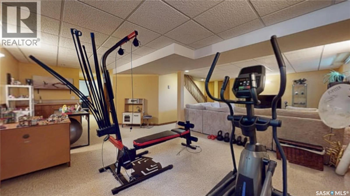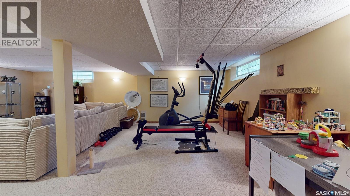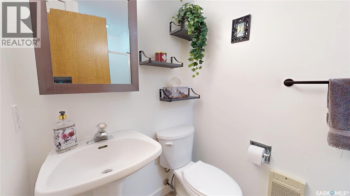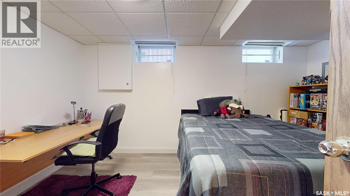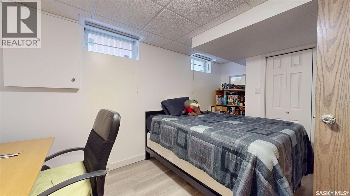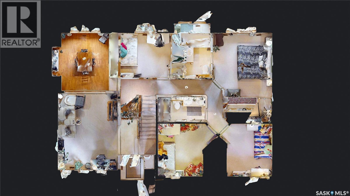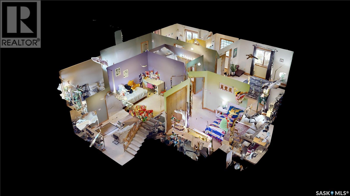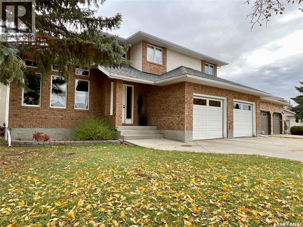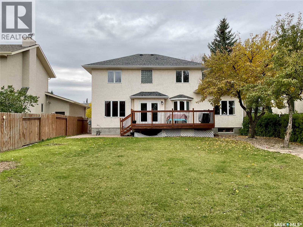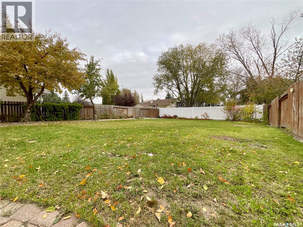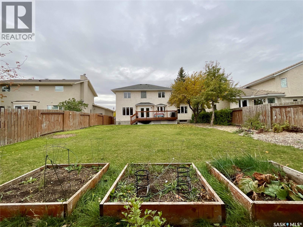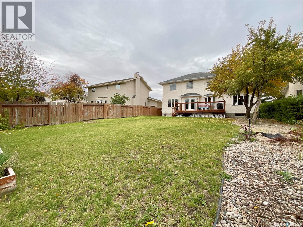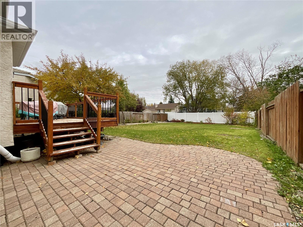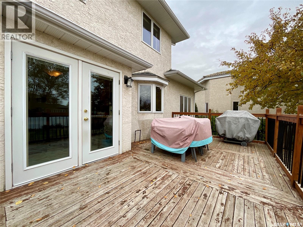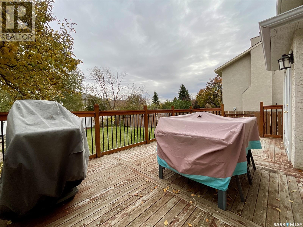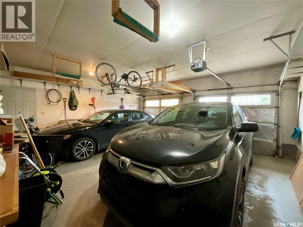5 Bedroom
4 Bathroom
1960 sqft
2 Level
Fireplace
Central Air Conditioning
Forced Air
Lawn, Underground Sprinkler, Garden Area
$559,900
Looking to get into a large home in Windsor Park at a great price. Look no further than this 1960 sq ft two storey split on this 7000+ sq ft lot. Walking into the bright airy living room with high ceilings, it opens into the beautiful dining room which overlooks the nicely landscaped backyard. Rounding the corner you’re welcomed into the warm and inviting fully equipped kitchen for all your cooking needs. There’s easy access to the backyard from the french doors that lead you to the big back deck great for entertaining on or relaxing on and there’s plenty of space to play all sorts of games in the large backyard. The 2nd floor has 4 really good sized bedrooms with the primary bedroom having a 4 pce ensuite and walk in closet. A second full bath completes the upper level. The basement recreation room has a huge entertainment area, wet bar, play area, updated 3 piece bath, and a fifth bedroom – ideal for guests or home office. Top it off with a fully insulated 23x21 garage and you’ve got the perfect family home in a desirable neighbourhood. Don’t miss this opportunity to make it yours. (id:51699)
Property Details
|
MLS® Number
|
SK021457 |
|
Property Type
|
Single Family |
|
Neigbourhood
|
Windsor Park |
|
Features
|
Treed, Rectangular |
|
Structure
|
Deck, Patio(s) |
Building
|
Bathroom Total
|
4 |
|
Bedrooms Total
|
5 |
|
Appliances
|
Washer, Refrigerator, Dishwasher, Dryer, Alarm System, Garburator, Window Coverings, Garage Door Opener Remote(s), Hood Fan, Central Vacuum - Roughed In, Stove |
|
Architectural Style
|
2 Level |
|
Basement Development
|
Finished |
|
Basement Type
|
Full (finished) |
|
Constructed Date
|
1992 |
|
Cooling Type
|
Central Air Conditioning |
|
Fire Protection
|
Alarm System |
|
Fireplace Fuel
|
Gas |
|
Fireplace Present
|
Yes |
|
Fireplace Type
|
Conventional |
|
Heating Fuel
|
Natural Gas |
|
Heating Type
|
Forced Air |
|
Stories Total
|
2 |
|
Size Interior
|
1960 Sqft |
|
Type
|
House |
Parking
|
Attached Garage
|
|
|
Parking Space(s)
|
5 |
Land
|
Acreage
|
No |
|
Fence Type
|
Fence |
|
Landscape Features
|
Lawn, Underground Sprinkler, Garden Area |
|
Size Irregular
|
7063.00 |
|
Size Total
|
7063 Sqft |
|
Size Total Text
|
7063 Sqft |
Rooms
| Level |
Type |
Length |
Width |
Dimensions |
|
Second Level |
Primary Bedroom |
12 ft ,11 in |
11 ft ,10 in |
12 ft ,11 in x 11 ft ,10 in |
|
Second Level |
4pc Ensuite Bath |
8 ft ,11 in |
7 ft ,8 in |
8 ft ,11 in x 7 ft ,8 in |
|
Second Level |
Bedroom |
10 ft ,1 in |
8 ft ,11 in |
10 ft ,1 in x 8 ft ,11 in |
|
Second Level |
Bedroom |
10 ft ,7 in |
8 ft ,2 in |
10 ft ,7 in x 8 ft ,2 in |
|
Second Level |
Bedroom |
10 ft ,8 in |
9 ft ,7 in |
10 ft ,8 in x 9 ft ,7 in |
|
Second Level |
4pc Bathroom |
9 ft ,6 in |
4 ft ,11 in |
9 ft ,6 in x 4 ft ,11 in |
|
Basement |
Other |
26 ft ,4 in |
15 ft ,2 in |
26 ft ,4 in x 15 ft ,2 in |
|
Basement |
3pc Bathroom |
8 ft |
4 ft ,5 in |
8 ft x 4 ft ,5 in |
|
Basement |
Bedroom |
12 ft ,4 in |
10 ft ,9 in |
12 ft ,4 in x 10 ft ,9 in |
|
Basement |
Other |
12 ft ,1 in |
6 ft ,4 in |
12 ft ,1 in x 6 ft ,4 in |
|
Main Level |
Living Room |
15 ft ,5 in |
12 ft |
15 ft ,5 in x 12 ft |
|
Main Level |
Dining Room |
11 ft ,7 in |
10 ft ,6 in |
11 ft ,7 in x 10 ft ,6 in |
|
Main Level |
Kitchen |
11 ft ,11 in |
8 ft |
11 ft ,11 in x 8 ft |
|
Main Level |
Kitchen/dining Room |
10 ft ,7 in |
7 ft ,3 in |
10 ft ,7 in x 7 ft ,3 in |
|
Main Level |
Family Room |
17 ft ,10 in |
11 ft ,10 in |
17 ft ,10 in x 11 ft ,10 in |
|
Main Level |
Laundry Room |
8 ft ,8 in |
4 ft ,3 in |
8 ft ,8 in x 4 ft ,3 in |
https://www.realtor.ca/real-estate/29018529/3215-winchester-road-regina-windsor-park

