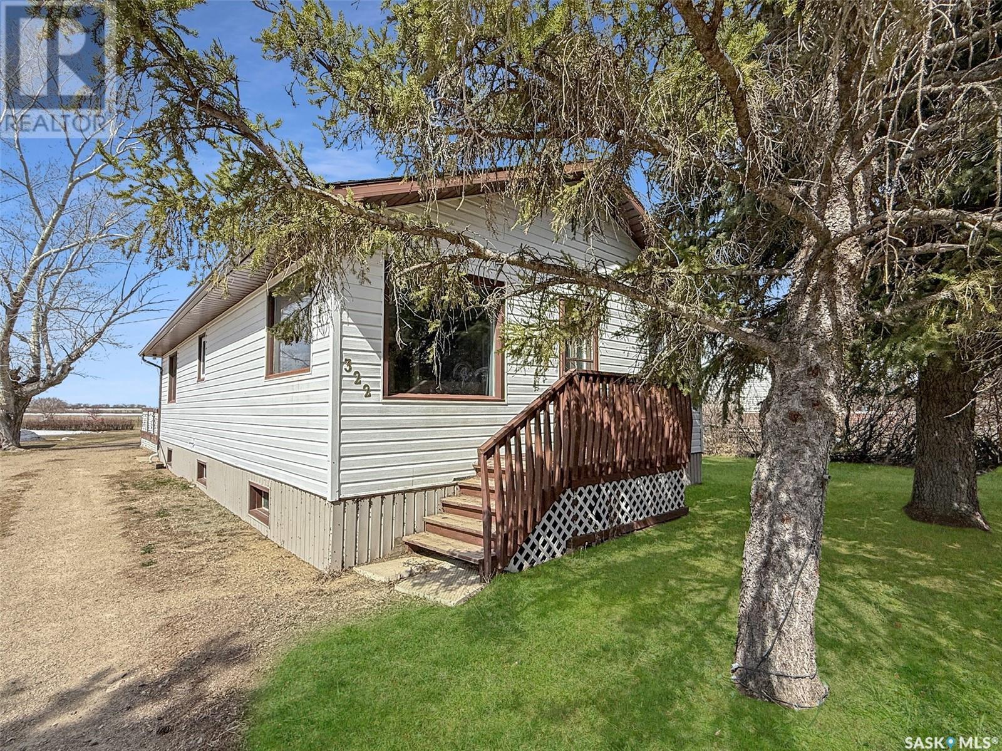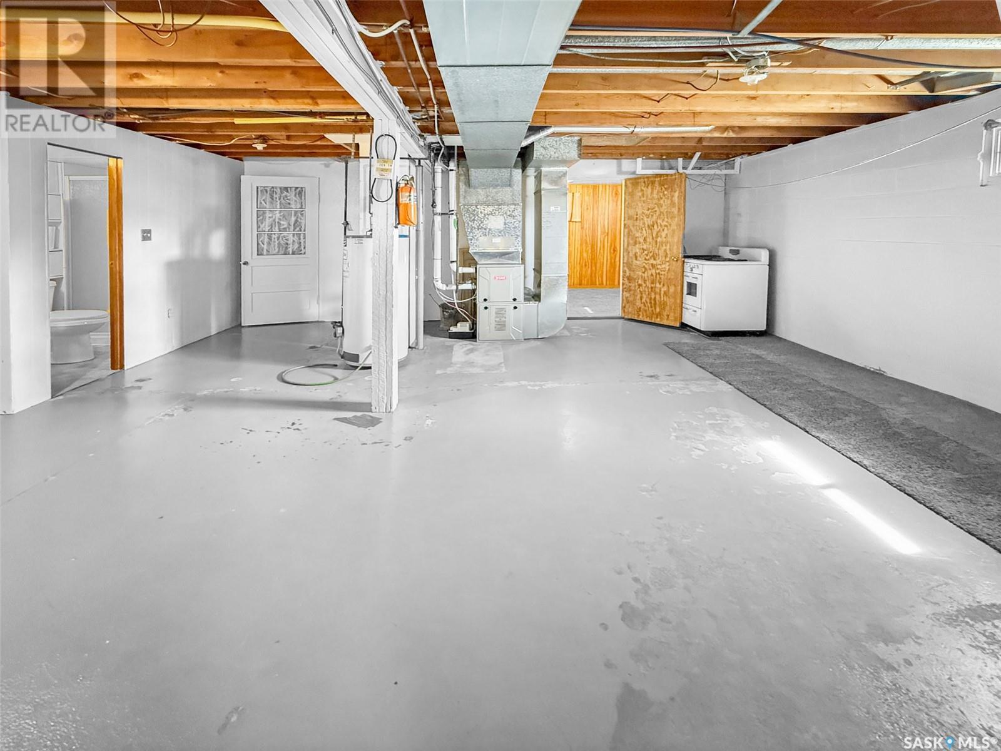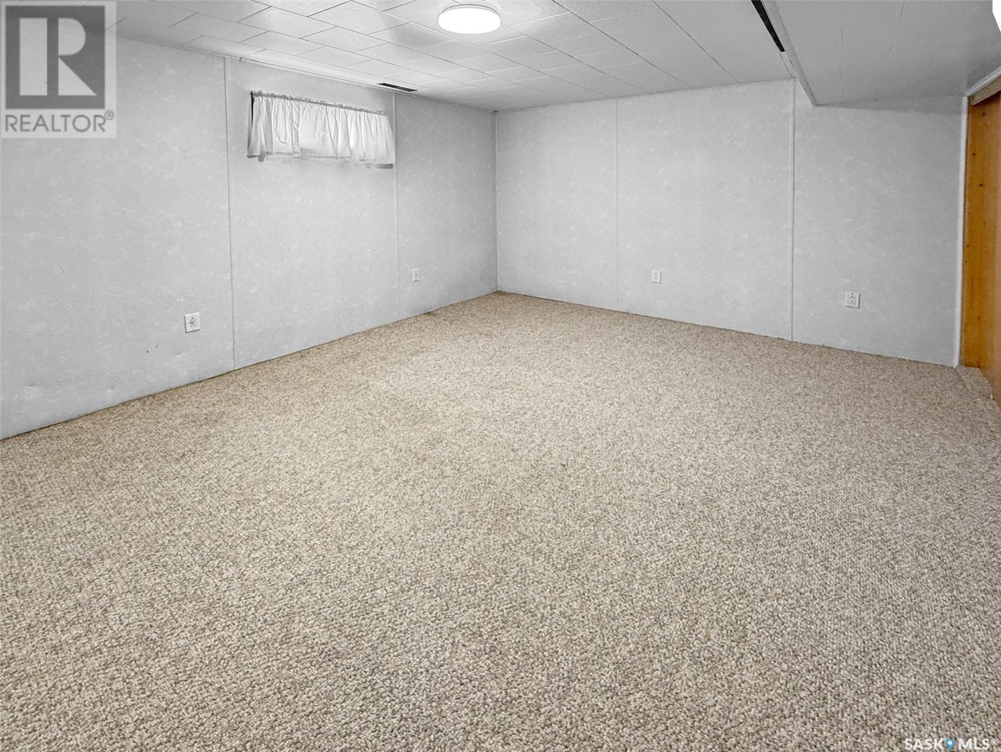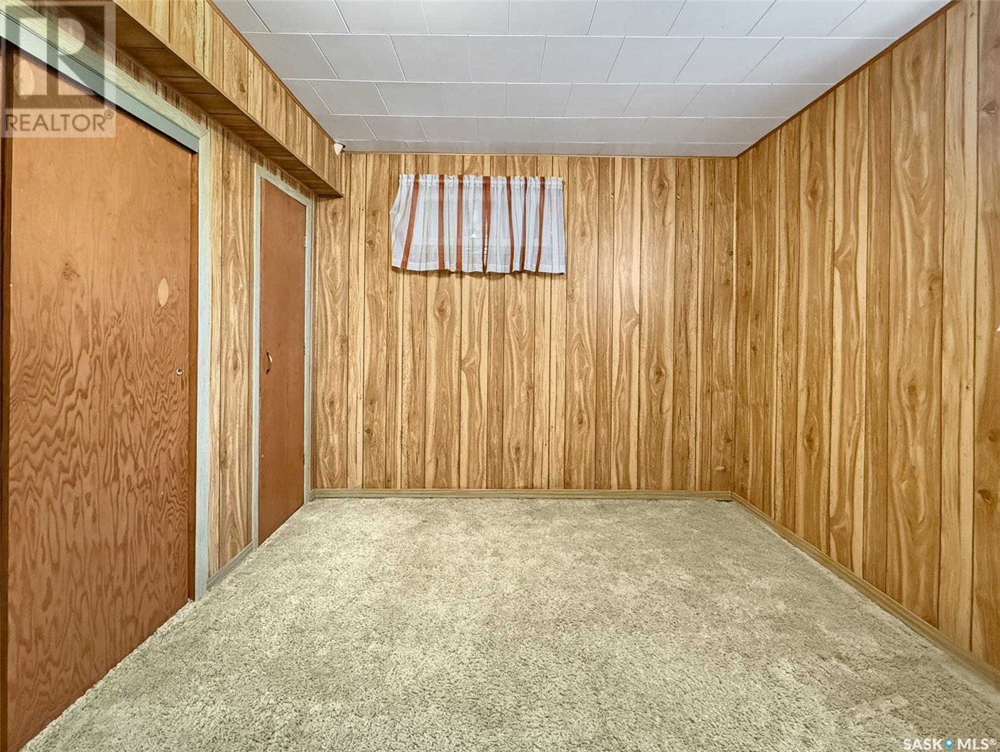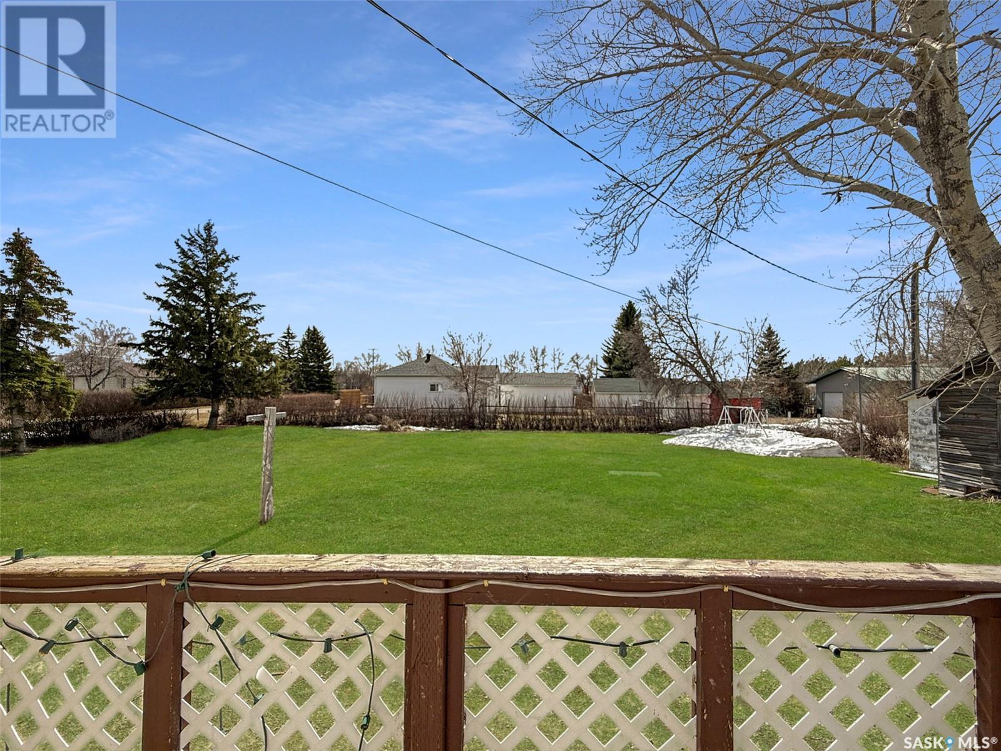5 Bedroom
2 Bathroom
1148 sqft
Bungalow
Forced Air
Lawn, Garden Area
$199,900
Discover an affordable residence with a charming country ambiance in Wymark, just 15 minutes south of Swift Current. This property boasts a peaceful small-town lifestyle, complemented by picturesque Prairie views. The home features a single-car garage measuring 15 x 23, situated at the rear of the property. A spacious deck that wraps around the back half of the house, providing a lovely vantage point of the surrounding landscape. The property encompasses three lots and includes two additional storage sheds for your convenience. Upon entering, you are welcomed into a generous boot room that leads to an open-concept kitchen and dining area, which is bathed in natural light. The kitchen is equipped with an updated stove and offers ample cabinetry for storage. The main floor comprises three well-appointed bedrooms and a four-piece bathroom. Recent upgrades include new carpeting in the front of the house and the installation of some PVC windows throughout. The basement houses two additional bedrooms, a three-piece bathroom, to storage rooms, a root cellar and a large area of the landing of the stairs offering laundry and utilities, including an energy efficient furnace. The exterior features durable vinyl siding and is situated on a mature lot, complete with a large garden space, a clothesline, and a partial fence. Wymark is conveniently located near Lac Pelltier , where residents can enjoy boating and various lake activities. This property presents a tranquil, acreage-like experience while still being close to essential amenities. Schedule your viewing today to explore the potential this home has to offer. (id:51699)
Property Details
|
MLS® Number
|
SK003404 |
|
Property Type
|
Single Family |
|
Features
|
Treed, Rectangular |
|
Structure
|
Deck |
Building
|
Bathroom Total
|
2 |
|
Bedrooms Total
|
5 |
|
Appliances
|
Washer, Refrigerator, Dryer, Window Coverings, Storage Shed, Stove |
|
Architectural Style
|
Bungalow |
|
Basement Development
|
Partially Finished |
|
Basement Type
|
Full (partially Finished) |
|
Constructed Date
|
1959 |
|
Heating Fuel
|
Natural Gas |
|
Heating Type
|
Forced Air |
|
Stories Total
|
1 |
|
Size Interior
|
1148 Sqft |
|
Type
|
House |
Parking
|
Detached Garage
|
|
|
R V
|
|
|
Gravel
|
|
|
Parking Space(s)
|
10 |
Land
|
Acreage
|
No |
|
Fence Type
|
Partially Fenced |
|
Landscape Features
|
Lawn, Garden Area |
|
Size Frontage
|
59 Ft ,4 In |
|
Size Irregular
|
7247.00 |
|
Size Total
|
7247 Sqft |
|
Size Total Text
|
7247 Sqft |
Rooms
| Level |
Type |
Length |
Width |
Dimensions |
|
Basement |
Laundry Room |
|
|
22'7 x 17'7 |
|
Basement |
Other |
|
|
6'5 x 13'4 |
|
Basement |
3pc Bathroom |
|
|
8'2 x 3'6 |
|
Basement |
Bedroom |
|
|
10'8 x 13'0 |
|
Basement |
Bedroom |
|
|
9'0 x 8'6 |
|
Main Level |
Dining Room |
|
|
13'6 x 11'11 |
|
Main Level |
Kitchen |
|
|
13'4 x 13'5 |
|
Main Level |
Bedroom |
|
|
9'5 x 9'5 |
|
Main Level |
4pc Bathroom |
|
|
5'5 x 9'7 |
|
Main Level |
Living Room |
|
|
13'5 x 13'5 |
|
Main Level |
Bedroom |
|
|
9'2 x 9'5 |
|
Main Level |
Enclosed Porch |
|
|
9'3 x 9'7 |
|
Main Level |
Bedroom |
|
|
5'6 x 13'6 |
https://www.realtor.ca/real-estate/28209336/322-iris-avenue-wymark

