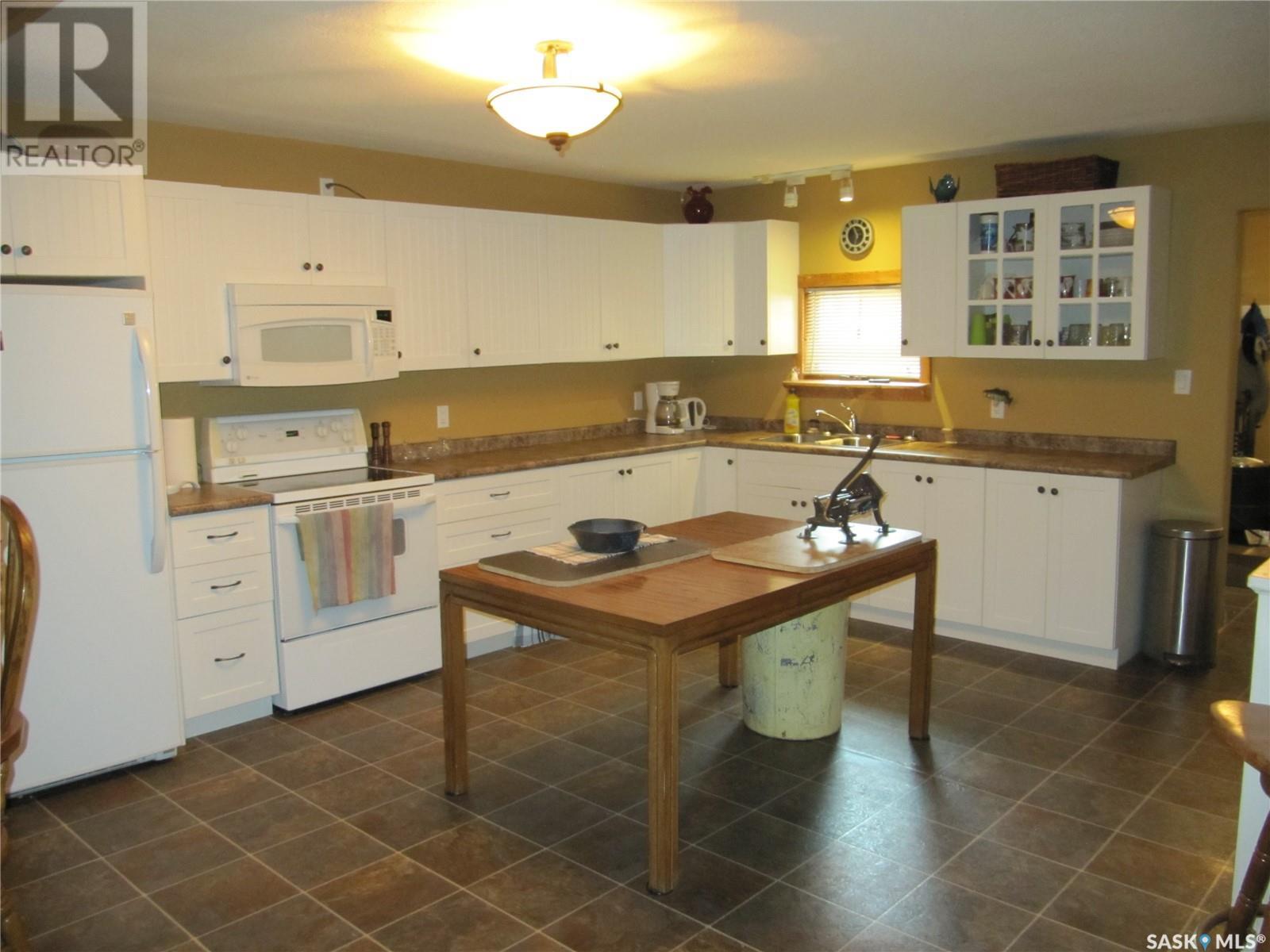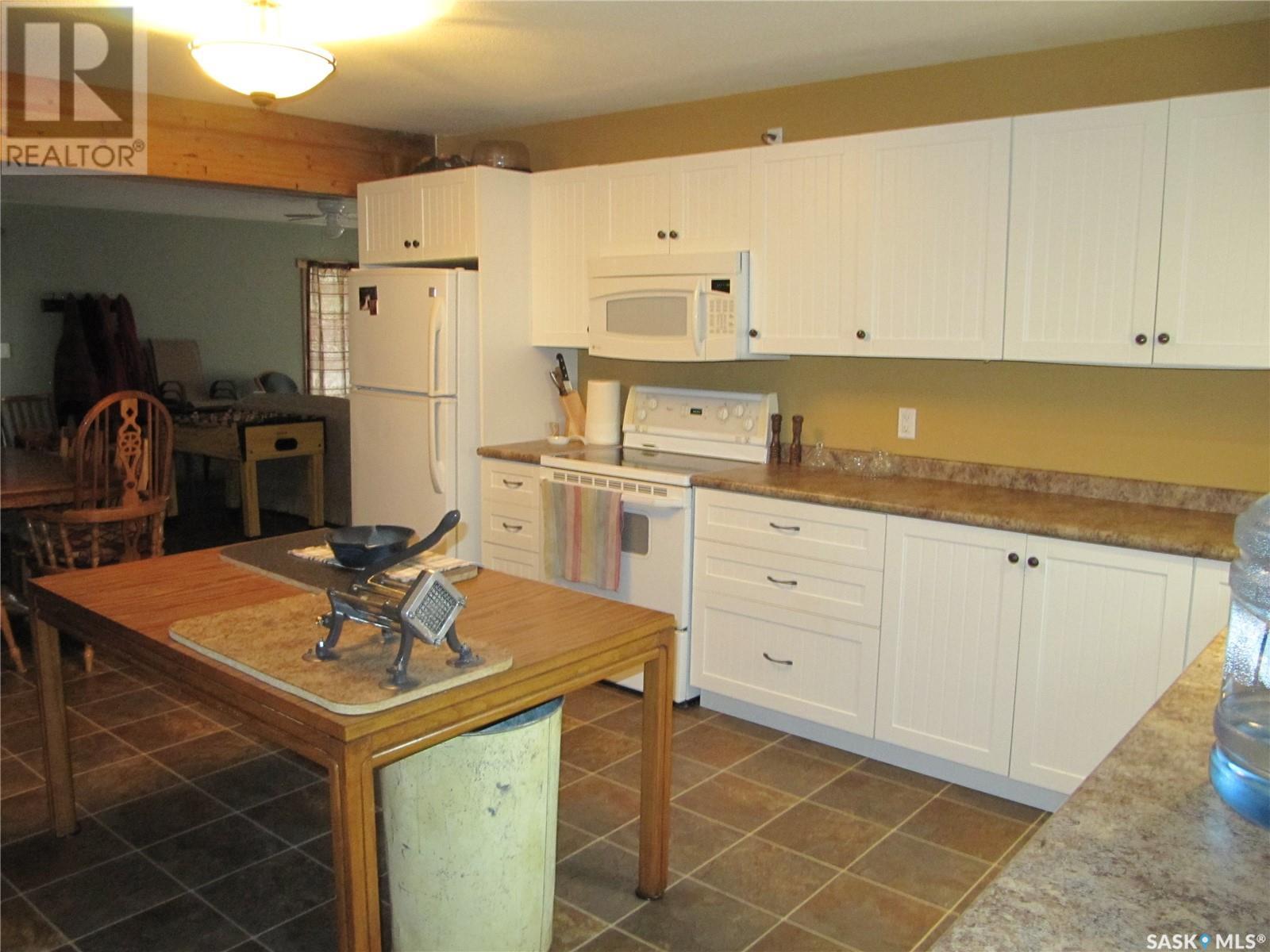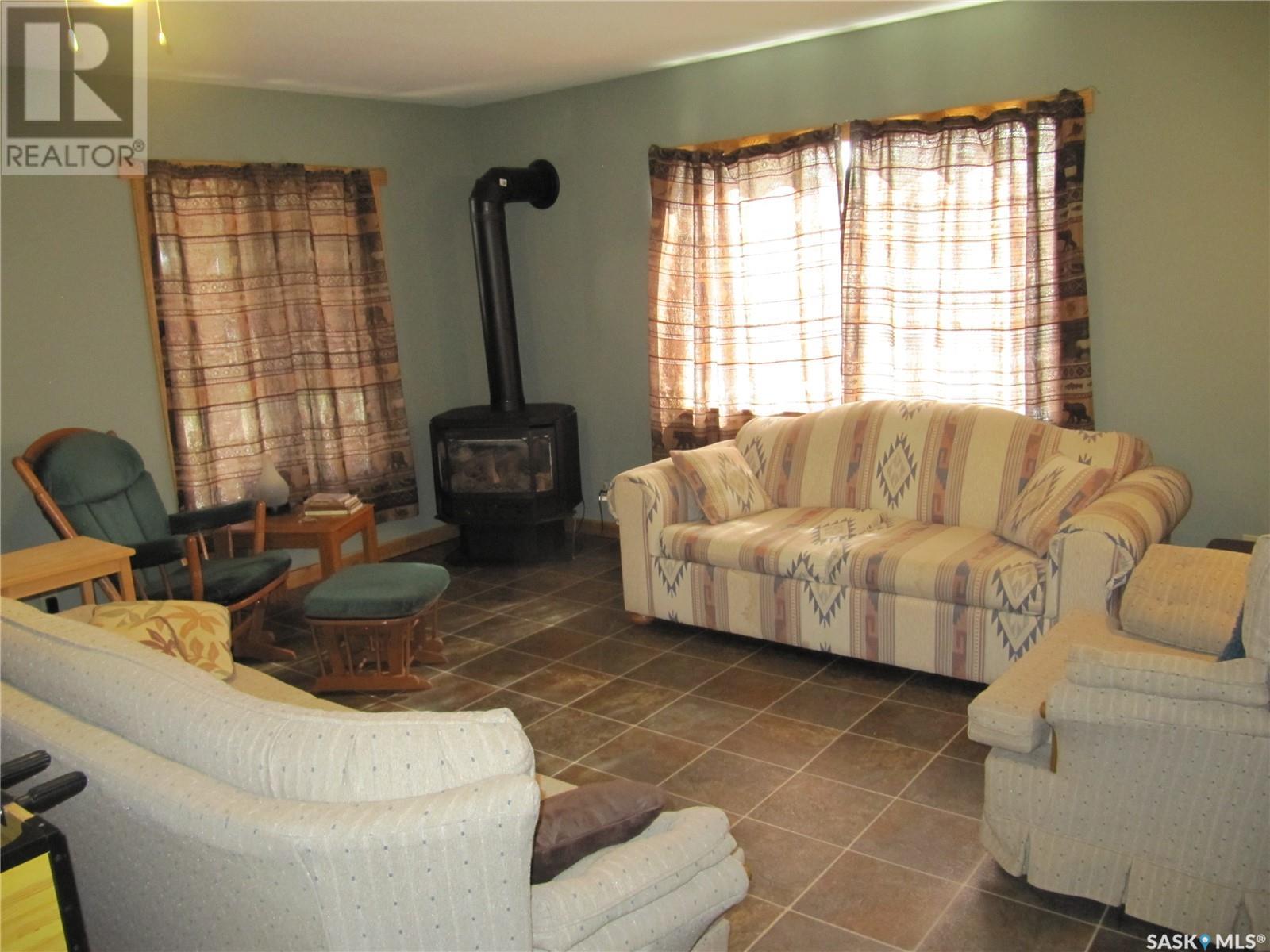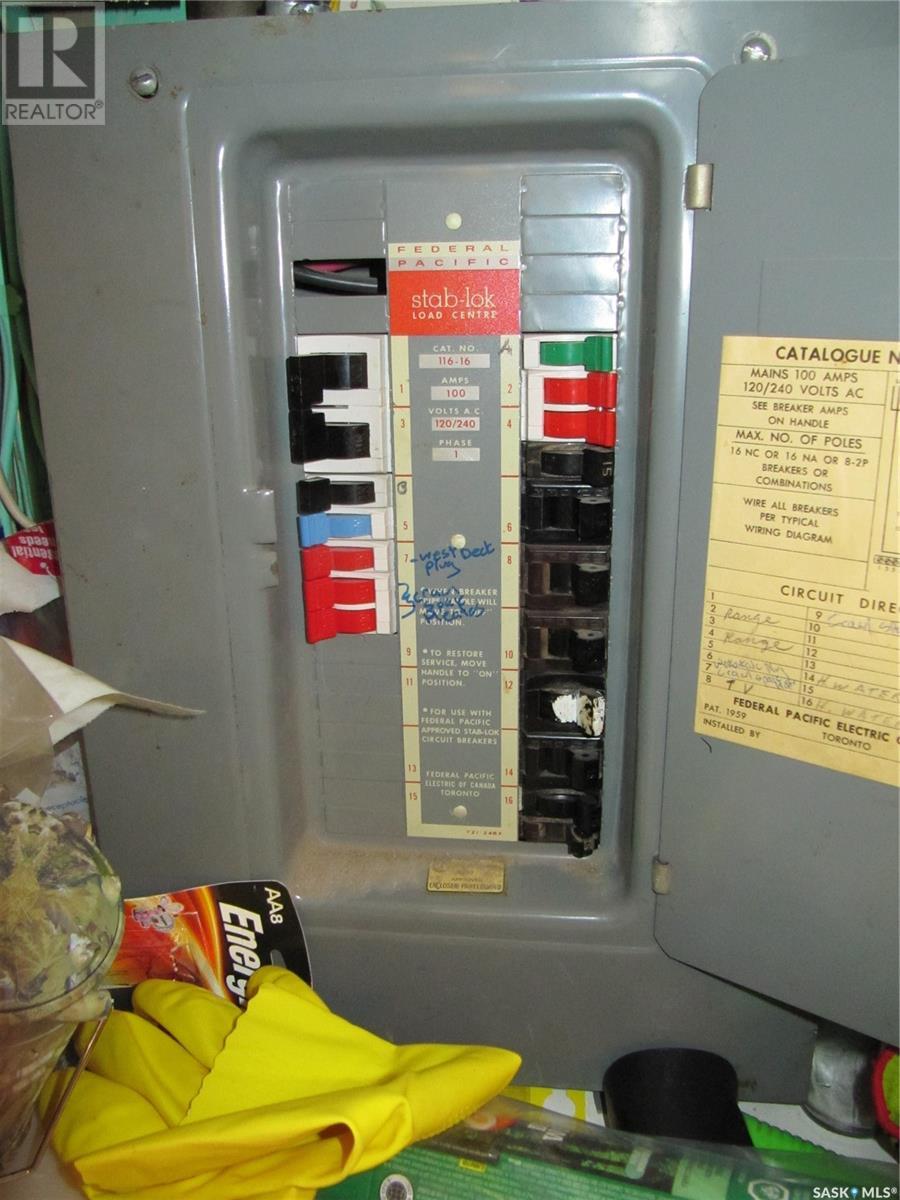3 Bedroom
2 Bathroom
1870 sqft
Raised Bungalow
Fireplace
Baseboard Heaters, Other
Lawn
$545,000
Four season lake property at South Bay Turtle Lake. Three bedrooms, master with an un suite, second bedroom has room for three queen size beds and has a fireplace, third bedroom can accommodate a queen size bed and dresser. The main living area with an open floor plan has a large open kitchen with lots of counter space and cabinets and an island, flowing into a 15 x 11 dining area, a living room area with a N/G fire place and into a rec/family/TV area. Off the dining area are garden doors that open on to a 12 x 32 covered deck. The yard includes a double detached garage, a 16 x 20 bunk house with space for queen beds, bunk beds and other furniture. The lot being 100 x 120 provides an area for a fire pit and ample space for additional holiday trailers for family and or friends when they arrive. (id:51699)
Property Details
|
MLS® Number
|
SK972843 |
|
Property Type
|
Single Family |
|
Features
|
Treed, Irregular Lot Size |
|
Structure
|
Deck |
Building
|
Bathroom Total
|
2 |
|
Bedrooms Total
|
3 |
|
Appliances
|
Washer, Refrigerator, Dryer, Stove |
|
Architectural Style
|
Raised Bungalow |
|
Basement Development
|
Not Applicable |
|
Basement Type
|
Crawl Space (not Applicable) |
|
Constructed Date
|
1985 |
|
Fireplace Fuel
|
Gas |
|
Fireplace Present
|
Yes |
|
Fireplace Type
|
Conventional |
|
Heating Fuel
|
Electric |
|
Heating Type
|
Baseboard Heaters, Other |
|
Stories Total
|
1 |
|
Size Interior
|
1870 Sqft |
|
Type
|
House |
Parking
|
Detached Garage
|
|
|
Gravel
|
|
|
Parking Space(s)
|
6 |
Land
|
Acreage
|
No |
|
Landscape Features
|
Lawn |
|
Size Frontage
|
100 Ft |
|
Size Irregular
|
12000.00 |
|
Size Total
|
12000 Sqft |
|
Size Total Text
|
12000 Sqft |
Rooms
| Level |
Type |
Length |
Width |
Dimensions |
|
Main Level |
Kitchen |
15 ft ,8 in |
14 ft ,10 in |
15 ft ,8 in x 14 ft ,10 in |
|
Main Level |
Dining Room |
11 ft ,6 in |
15 ft ,5 in |
11 ft ,6 in x 15 ft ,5 in |
|
Main Level |
Living Room |
14 ft ,3 in |
14 ft ,10 in |
14 ft ,3 in x 14 ft ,10 in |
|
Main Level |
Family Room |
14 ft ,3 in |
14 ft ,10 in |
14 ft ,3 in x 14 ft ,10 in |
|
Main Level |
Primary Bedroom |
13 ft |
9 ft |
13 ft x 9 ft |
|
Main Level |
3pc Bathroom |
5 ft ,11 in |
8 ft ,9 in |
5 ft ,11 in x 8 ft ,9 in |
|
Main Level |
Bedroom |
9 ft ,11 in |
13 ft ,3 in |
9 ft ,11 in x 13 ft ,3 in |
|
Main Level |
Laundry Room |
7 ft ,11 in |
11 ft ,10 in |
7 ft ,11 in x 11 ft ,10 in |
|
Main Level |
Enclosed Porch |
6 ft ,6 in |
11 ft ,10 in |
6 ft ,6 in x 11 ft ,10 in |
|
Main Level |
Bedroom |
14 ft ,11 in |
19 ft ,5 in |
14 ft ,11 in x 19 ft ,5 in |
https://www.realtor.ca/real-estate/27002325/322-pine-crescent-turtle-lake





















