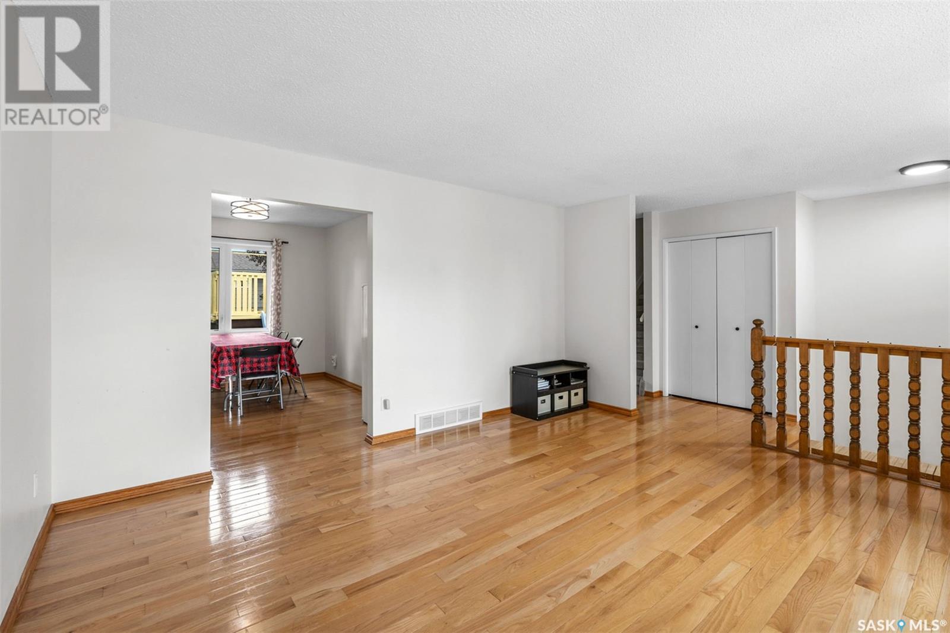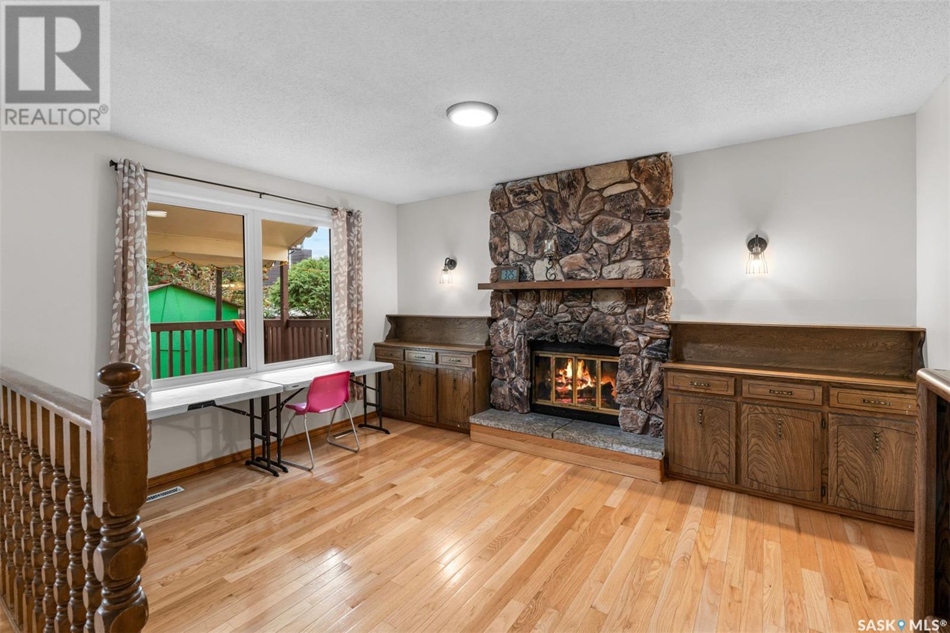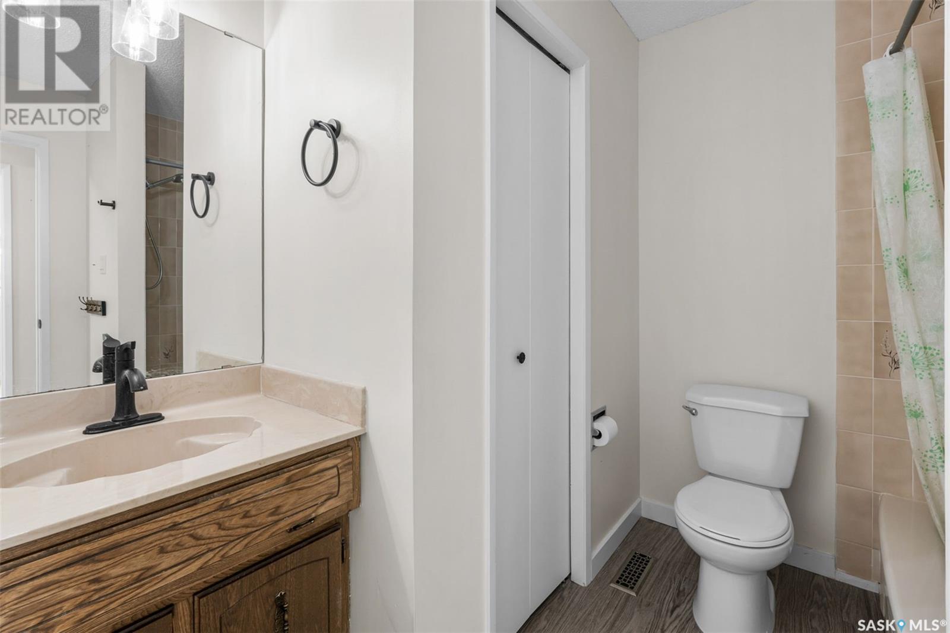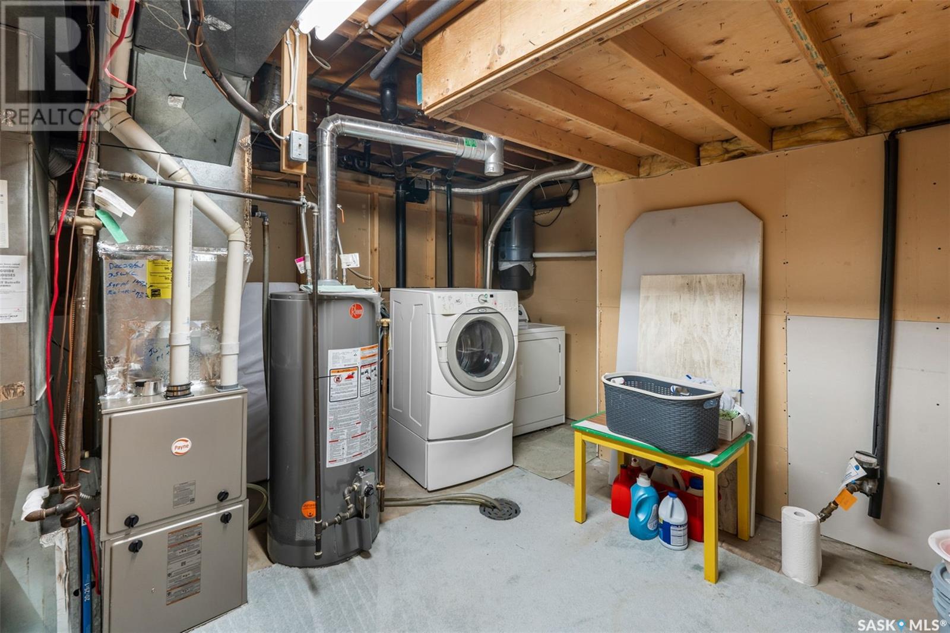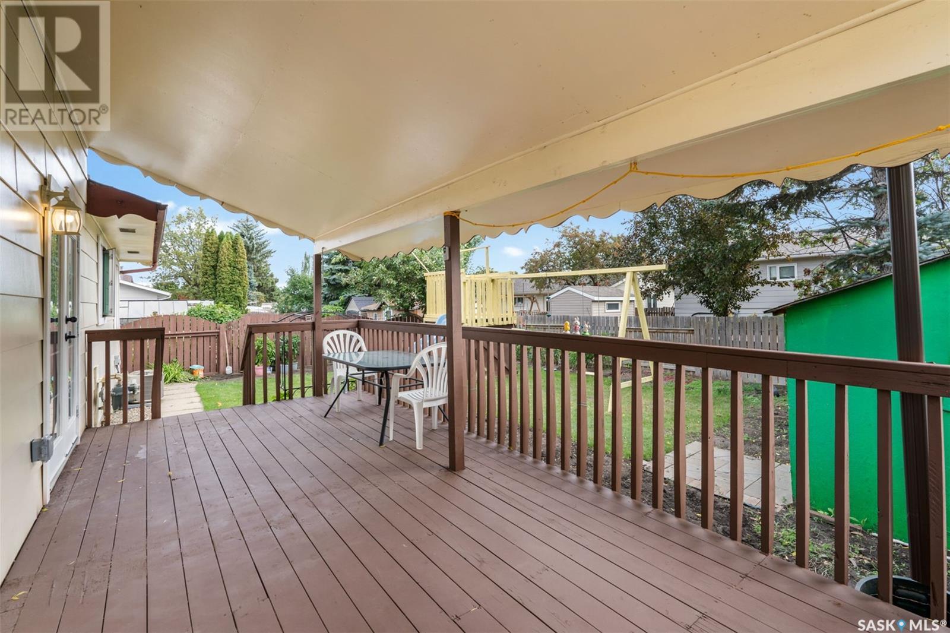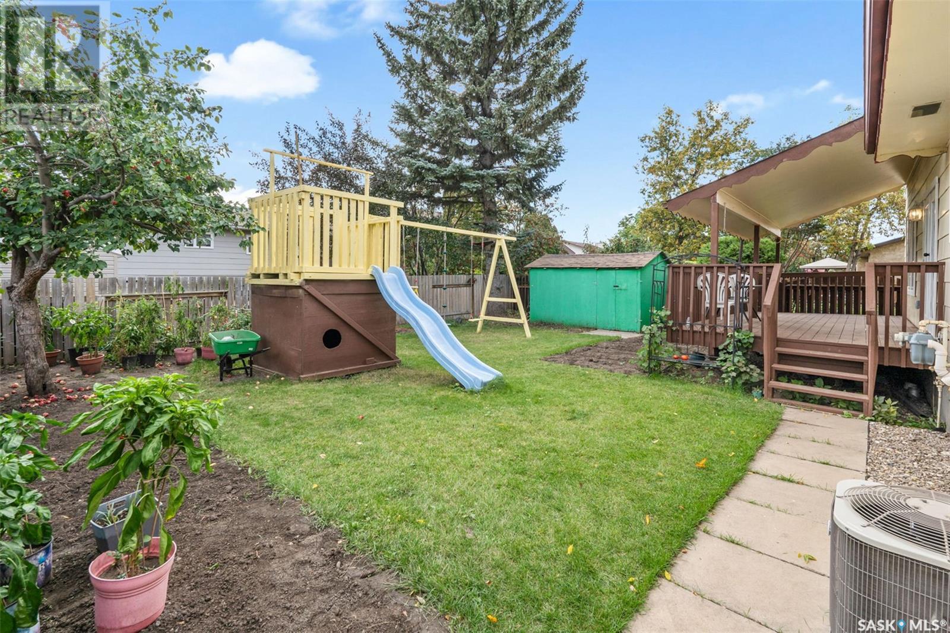6 Bedroom
4 Bathroom
1804 sqft
2 Level
Fireplace
Central Air Conditioning
Forced Air
Lawn, Underground Sprinkler, Garden Area
$525,000
Welcome to 323 Crean Crescent! This spacious 4-bedroom, 4-bathroom two-story split is located on a quiet crescent in the highly desirable Lakeview neighborhood, just a 2-minute walk from two elementary schools, park, and pond. It’s also conveniently close to shopping, library, and all other amenities. The main floor boasts a large living room with hardwood floors, a formal dining room, and kitchen with ample cabinet space, upgraded granite countertops, and stainless steel appliances. The breakfast nook opens to patio doors leading to a covered deck and private backyard, complete with an underground sprinkler system, storage shed, and play structure. The oversized family room features a cozy wood-burning fireplace. The main floor also includes a spacious bedroom or office, and a 3-piece bathroom. Upstairs, you'll find three generously sized bedrooms, including the master bedroom with a 4-piece ensuite. The fully finished basement offers a family/recreation room, two additional bedrooms, an office, and a 3-piece bathroom. The property includes an insulated two-car attached garage with direct entry and a triple-car driveway. Additional upgrades and features include shingles (2020), furnace and water heater (2022), newer carpet (2022), triple-pane PVC windows (2017), newer stainless steel kitchen appliances, central vacuum, and central air conditioning. The laundry room was previously located on the main floor, and washer & dryer can be hooked up there again if desired. Call today to schedule your viewing! (id:51699)
Property Details
|
MLS® Number
|
SK990349 |
|
Property Type
|
Single Family |
|
Neigbourhood
|
Lakeview SA |
|
Features
|
Treed, Rectangular |
|
Structure
|
Deck |
Building
|
Bathroom Total
|
4 |
|
Bedrooms Total
|
6 |
|
Appliances
|
Washer, Refrigerator, Dishwasher, Dryer, Window Coverings, Garage Door Opener Remote(s), Hood Fan, Play Structure, Storage Shed, Stove |
|
Architectural Style
|
2 Level |
|
Basement Development
|
Finished |
|
Basement Type
|
Full (finished) |
|
Constructed Date
|
1981 |
|
Cooling Type
|
Central Air Conditioning |
|
Fireplace Fuel
|
Wood |
|
Fireplace Present
|
Yes |
|
Fireplace Type
|
Conventional |
|
Heating Fuel
|
Natural Gas |
|
Heating Type
|
Forced Air |
|
Stories Total
|
2 |
|
Size Interior
|
1804 Sqft |
|
Type
|
House |
Parking
|
Attached Garage
|
|
|
Parking Space(s)
|
5 |
Land
|
Acreage
|
No |
|
Fence Type
|
Fence |
|
Landscape Features
|
Lawn, Underground Sprinkler, Garden Area |
|
Size Frontage
|
52 Ft |
|
Size Irregular
|
5672.00 |
|
Size Total
|
5672 Sqft |
|
Size Total Text
|
5672 Sqft |
Rooms
| Level |
Type |
Length |
Width |
Dimensions |
|
Second Level |
Primary Bedroom |
13 ft ,4 in |
12 ft |
13 ft ,4 in x 12 ft |
|
Second Level |
Bedroom |
9 ft ,11 in |
9 ft ,2 in |
9 ft ,11 in x 9 ft ,2 in |
|
Second Level |
4pc Bathroom |
|
|
Measurements not available |
|
Second Level |
4pc Bathroom |
|
|
Measurements not available |
|
Second Level |
Bedroom |
9 ft ,11 in |
9 ft ,1 in |
9 ft ,11 in x 9 ft ,1 in |
|
Basement |
Bedroom |
10 ft ,10 in |
10 ft ,5 in |
10 ft ,10 in x 10 ft ,5 in |
|
Basement |
Office |
11 ft ,1 in |
9 ft ,2 in |
11 ft ,1 in x 9 ft ,2 in |
|
Basement |
Family Room |
30 ft ,6 in |
12 ft ,8 in |
30 ft ,6 in x 12 ft ,8 in |
|
Basement |
Bedroom |
13 ft ,9 in |
9 ft ,5 in |
13 ft ,9 in x 9 ft ,5 in |
|
Basement |
3pc Bathroom |
|
|
Measurements not available |
|
Main Level |
Living Room |
15 ft ,2 in |
13 ft ,3 in |
15 ft ,2 in x 13 ft ,3 in |
|
Main Level |
Kitchen/dining Room |
21 ft ,6 in |
11 ft ,3 in |
21 ft ,6 in x 11 ft ,3 in |
|
Main Level |
Family Room |
15 ft ,5 in |
11 ft ,8 in |
15 ft ,5 in x 11 ft ,8 in |
|
Main Level |
Dining Room |
11 ft ,3 in |
9 ft ,4 in |
11 ft ,3 in x 9 ft ,4 in |
|
Main Level |
3pc Bathroom |
|
|
Measurements not available |
|
Main Level |
Bedroom |
10 ft ,11 in |
9 ft |
10 ft ,11 in x 9 ft |
https://www.realtor.ca/real-estate/27726190/323-crean-crescent-saskatoon-lakeview-sa







