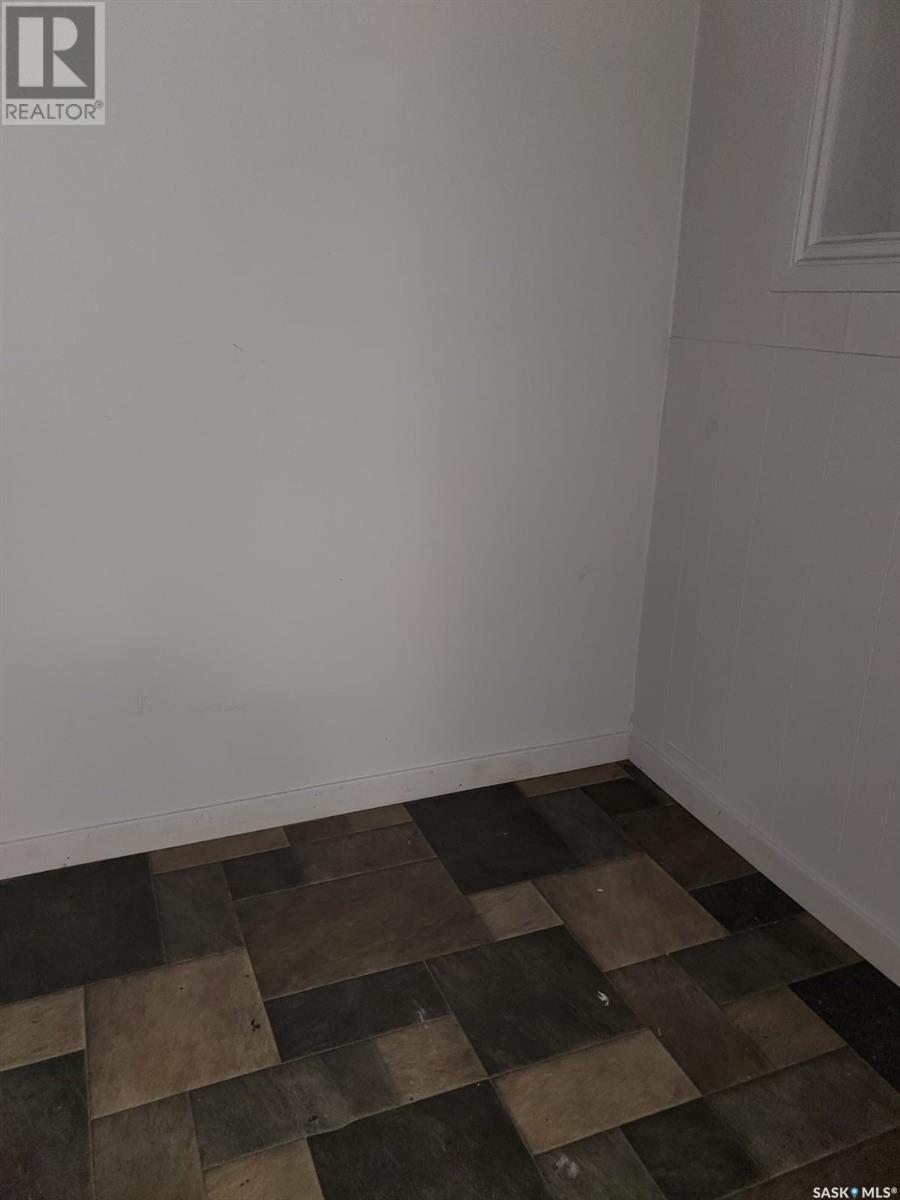324 Q Avenue S Saskatoon, Saskatchewan S7L 2X8
6 Bedroom
3 Bathroom
1332 sqft
2 Level
Forced Air
$250,000
Great revenue property with 3 legal suites: upper floor, main level, and basement. Tenant occupied, please allow 24hrs notice for showings. (id:51699)
Property Details
| MLS® Number | SK963638 |
| Property Type | Single Family |
| Neigbourhood | Pleasant Hill |
| Features | Rectangular |
Building
| Bathroom Total | 3 |
| Bedrooms Total | 6 |
| Appliances | Refrigerator, Stove |
| Architectural Style | 2 Level |
| Basement Development | Finished |
| Basement Type | Full (finished) |
| Constructed Date | 1930 |
| Construction Style Other | Modular |
| Heating Fuel | Natural Gas |
| Heating Type | Forced Air |
| Stories Total | 2 |
| Size Interior | 1332 Sqft |
| Type | Modular |
Parking
| None |
Land
| Acreage | No |
| Size Frontage | 50 Ft |
| Size Irregular | 7750.00 |
| Size Total | 7750 Sqft |
| Size Total Text | 7750 Sqft |
Rooms
| Level | Type | Length | Width | Dimensions |
|---|---|---|---|---|
| Second Level | Kitchen | 9 ft ,9 in | 11 ft ,9 in | 9 ft ,9 in x 11 ft ,9 in |
| Second Level | Living Room | 9 ft ,7 in | 15 ft ,7 in | 9 ft ,7 in x 15 ft ,7 in |
| Second Level | Bedroom | 8 ft ,3 in | 9 ft ,9 in | 8 ft ,3 in x 9 ft ,9 in |
| Second Level | Bedroom | 8 ft | 11 ft ,5 in | 8 ft x 11 ft ,5 in |
| Second Level | 3pc Bathroom | Measurements not available | ||
| Basement | Living Room | 9 ft | 11 ft ,2 in | 9 ft x 11 ft ,2 in |
| Basement | Bedroom | 8 ft ,6 in | 8 ft ,8 in | 8 ft ,6 in x 8 ft ,8 in |
| Basement | Bedroom | 7 ft ,5 in | 8 ft ,7 in | 7 ft ,5 in x 8 ft ,7 in |
| Basement | 3pc Bathroom | Measurements not available | ||
| Basement | Kitchen | 9 ft ,6 in | 11 ft ,7 in | 9 ft ,6 in x 11 ft ,7 in |
| Main Level | Bedroom | 9 ft ,9 in | 12 ft | 9 ft ,9 in x 12 ft |
| Main Level | Living Room | 9 ft ,9 in | 12 ft ,3 in | 9 ft ,9 in x 12 ft ,3 in |
| Main Level | Bedroom | 11 ft ,2 in | 12 ft ,5 in | 11 ft ,2 in x 12 ft ,5 in |
| Main Level | 3pc Bathroom | Measurements not available | ||
| Main Level | Storage | Measurements not available |
https://www.realtor.ca/real-estate/26695994/324-q-avenue-s-saskatoon-pleasant-hill
Interested?
Contact us for more information












